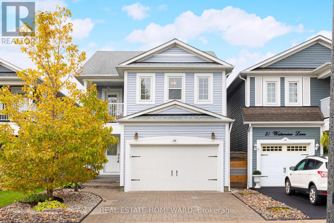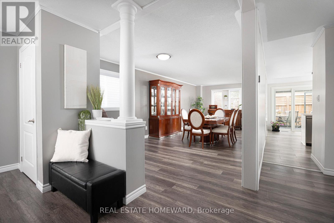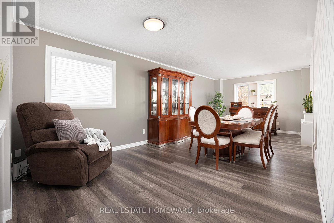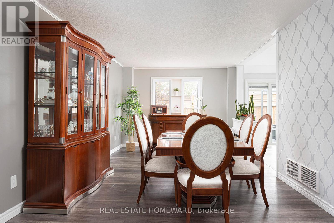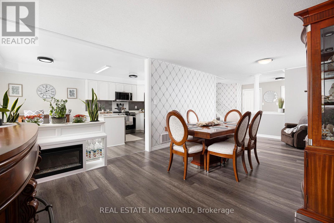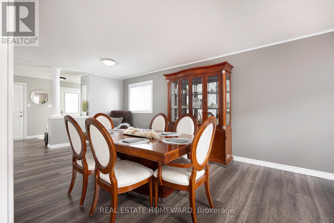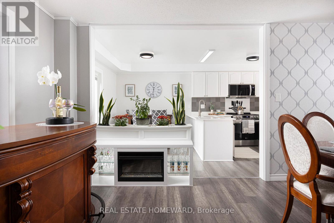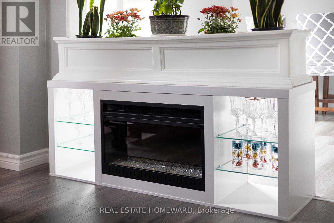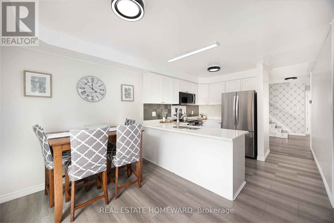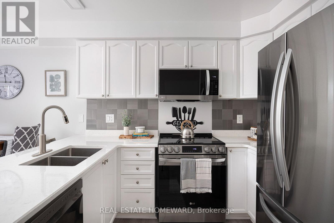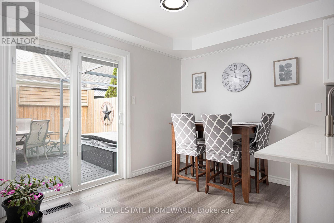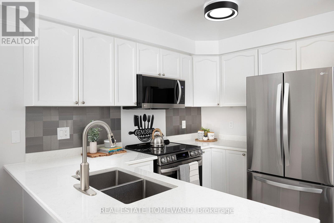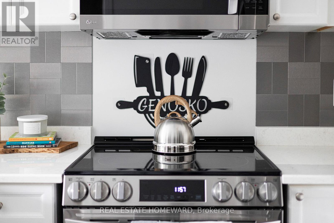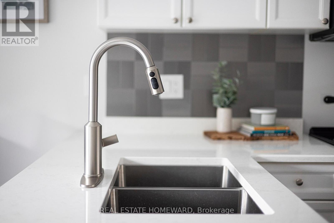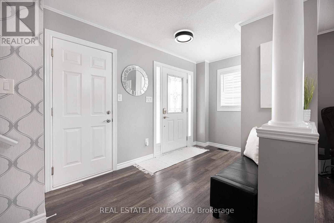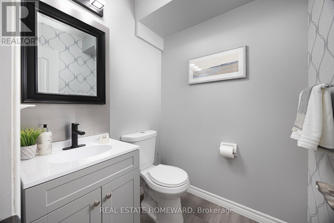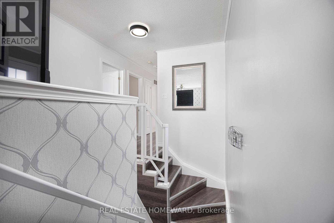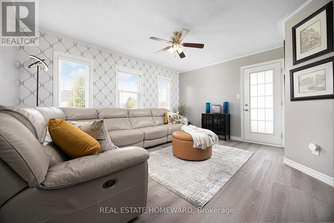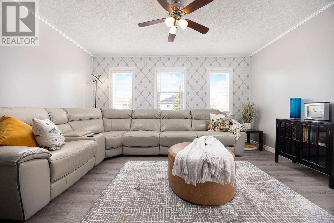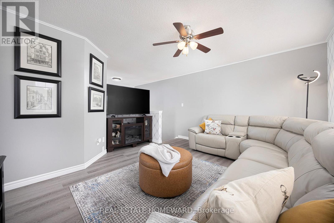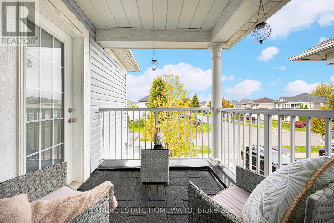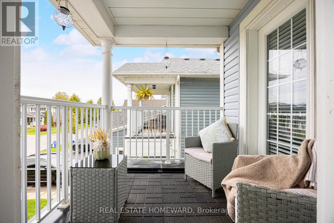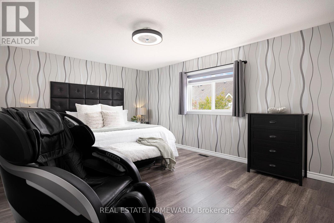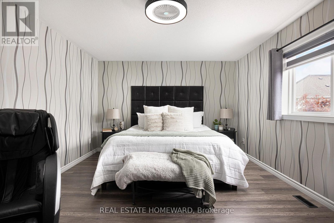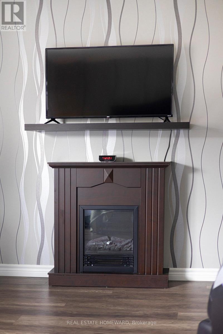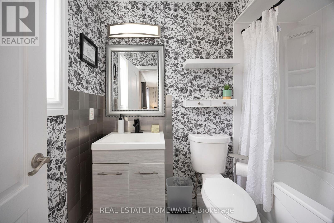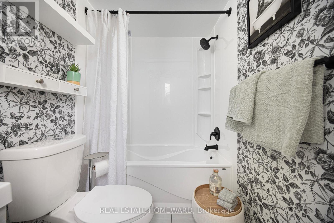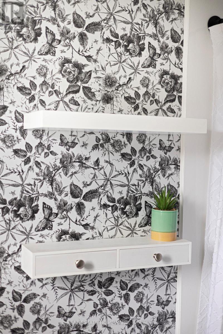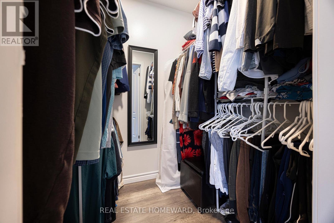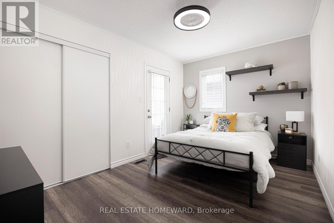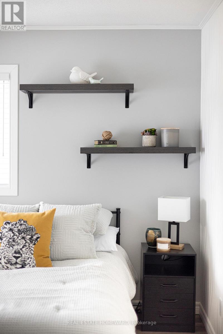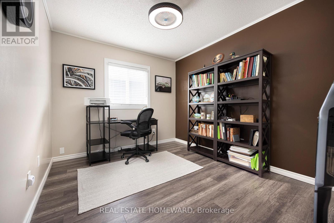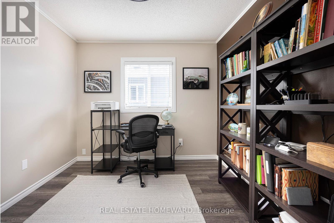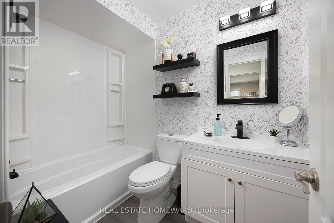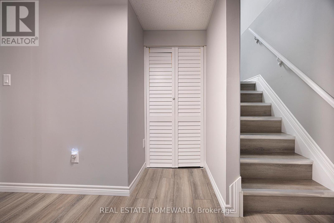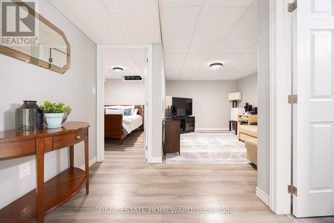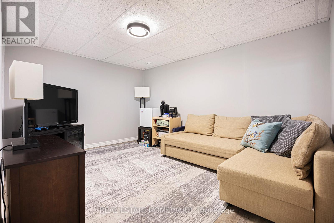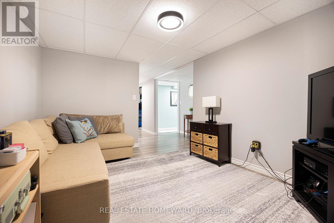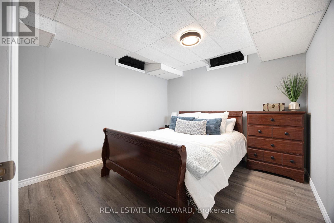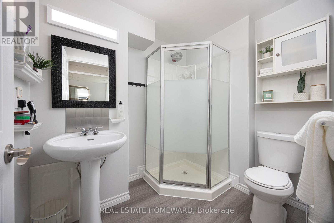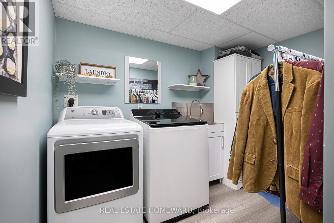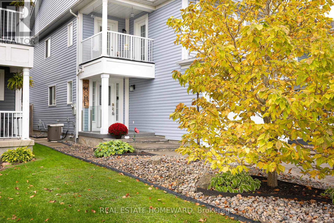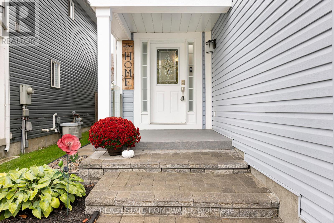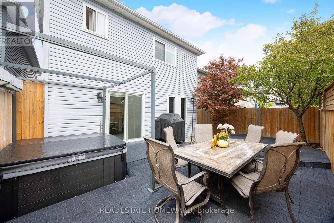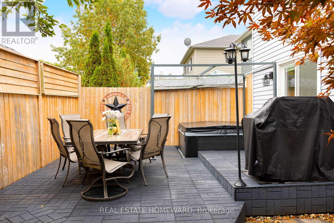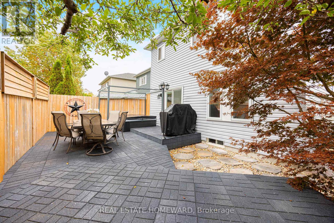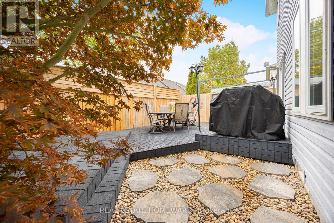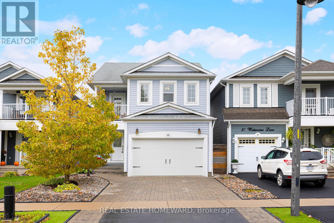49 Waterview Lane Clarington, Ontario L1B 1P5
$898,000
Welcome to this warm and inviting 3 bedroom, 4 bathroom home, perfectly nestled just steps from the lake in the heart of charming Newcastle. Thoughtfully renovated from top to bottom, this home combines modern comfort with small-town charm. The bright, open main floor features stylish updates, a welcoming kitchen with fresh finishes, and cozy living spaces ideal for family gatherings or quiet evenings in. Upstairs, you'll find spacious bedrooms and beautifully updated baths, while the finished lower level offers even more room to relax or entertain. Step outside and enjoy the maintenance-free landscaping - perfect for a carefree lifestyle where you can spend more time walking to the water, exploring local trails, or visiting the quaint shops and cafés nearby. A beautiful blend of comfort, convenience, and community, this is lakeside living at its best in The Port of Newcastle. (id:60365)
Open House
This property has open houses!
2:00 pm
Ends at:4:00 pm
2:00 pm
Ends at:4:00 pm
Property Details
| MLS® Number | E12471060 |
| Property Type | Single Family |
| Community Name | Newcastle |
| AmenitiesNearBy | Park |
| Features | Paved Yard, Carpet Free |
| ParkingSpaceTotal | 3 |
| Structure | Deck |
Building
| BathroomTotal | 4 |
| BedroomsAboveGround | 3 |
| BedroomsBelowGround | 1 |
| BedroomsTotal | 4 |
| Age | 16 To 30 Years |
| Amenities | Fireplace(s) |
| Appliances | Hot Tub, Garage Door Opener Remote(s), Dishwasher, Dryer, Freezer, Stove, Washer, Refrigerator |
| BasementDevelopment | Finished |
| BasementType | N/a (finished) |
| ConstructionStyleAttachment | Link |
| CoolingType | Central Air Conditioning |
| ExteriorFinish | Vinyl Siding |
| FireplacePresent | Yes |
| FireplaceTotal | 1 |
| FlooringType | Hardwood, Concrete |
| FoundationType | Block |
| HalfBathTotal | 1 |
| HeatingFuel | Natural Gas |
| HeatingType | Forced Air |
| StoriesTotal | 2 |
| SizeInterior | 1500 - 2000 Sqft |
| Type | House |
| UtilityWater | Municipal Water |
Parking
| Garage |
Land
| Acreage | No |
| FenceType | Fenced Yard |
| LandAmenities | Park |
| LandscapeFeatures | Landscaped |
| Sewer | Sanitary Sewer |
| SizeDepth | 86 Ft ,10 In |
| SizeFrontage | 29 Ft ,6 In |
| SizeIrregular | 29.5 X 86.9 Ft |
| SizeTotalText | 29.5 X 86.9 Ft |
| SurfaceWater | Lake/pond |
Rooms
| Level | Type | Length | Width | Dimensions |
|---|---|---|---|---|
| Second Level | Bathroom | Measurements not available | ||
| Second Level | Primary Bedroom | 4.91 m | 3.75 m | 4.91 m x 3.75 m |
| Second Level | Bathroom | Measurements not available | ||
| Second Level | Bedroom 2 | 3.96 m | 2.89 m | 3.96 m x 2.89 m |
| Second Level | Bedroom 3 | 3.32 m | 2.92 m | 3.32 m x 2.92 m |
| Second Level | Family Room | 4.51 m | 4.26 m | 4.51 m x 4.26 m |
| Main Level | Kitchen | 3.23 m | 2.74 m | 3.23 m x 2.74 m |
| Main Level | Eating Area | 3.23 m | 2.43 m | 3.23 m x 2.43 m |
| Main Level | Dining Room | 3.44 m | 7.31 m | 3.44 m x 7.31 m |
| Main Level | Other | 4.57 m | 5.79 m | 4.57 m x 5.79 m |
| Main Level | Bathroom | Measurements not available |
Utilities
| Cable | Installed |
| Electricity | Installed |
| Sewer | Installed |
https://www.realtor.ca/real-estate/29008467/49-waterview-lane-clarington-newcastle-newcastle
Lindsay Baker
Salesperson
1858 Queen Street E.
Toronto, Ontario M4L 1H1

