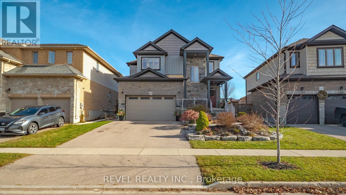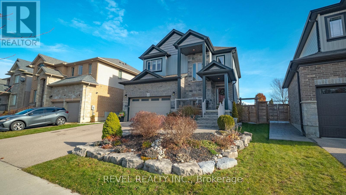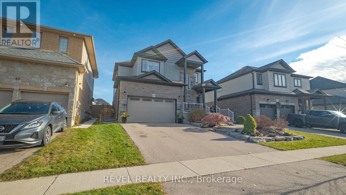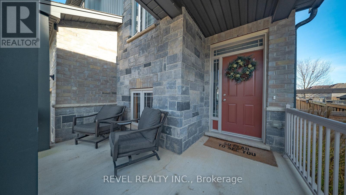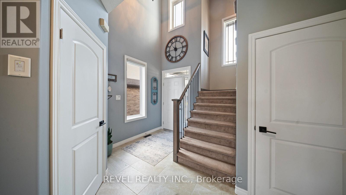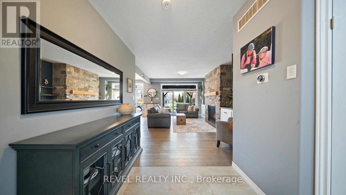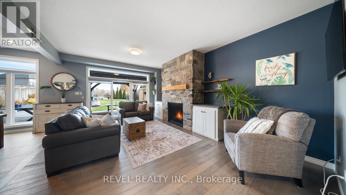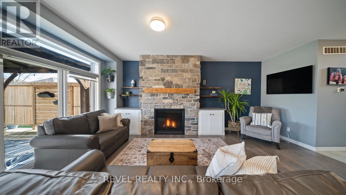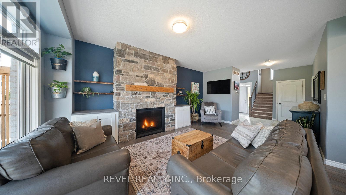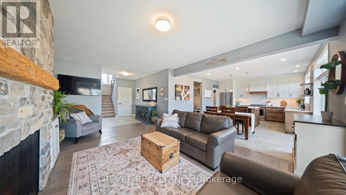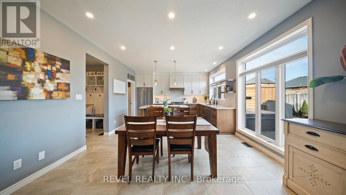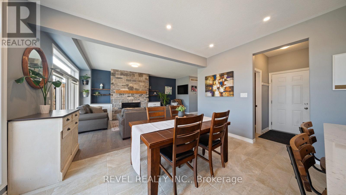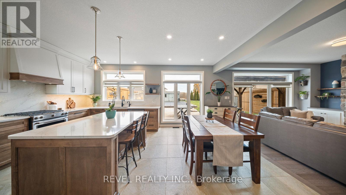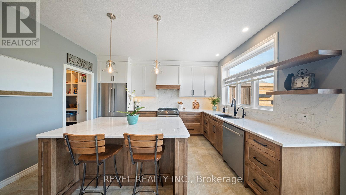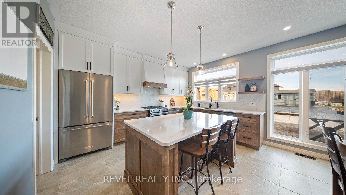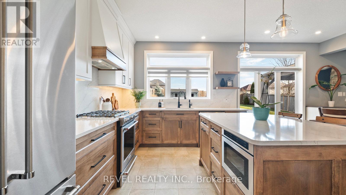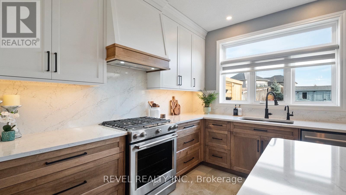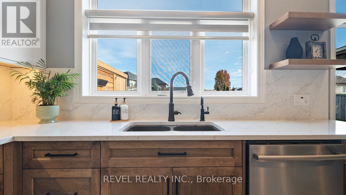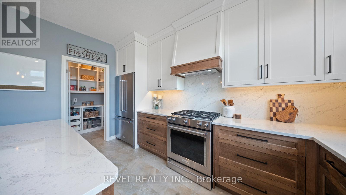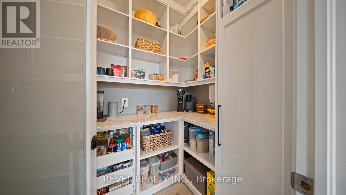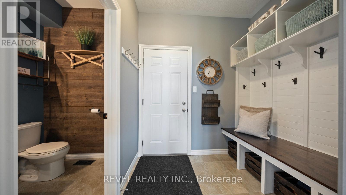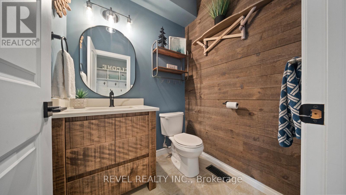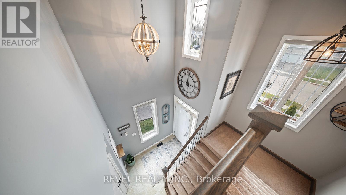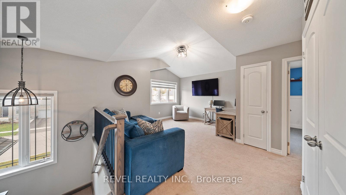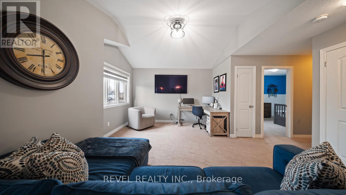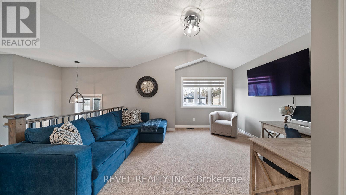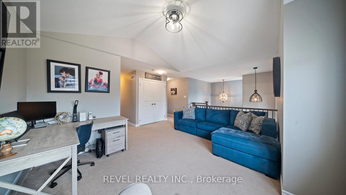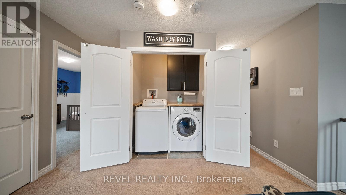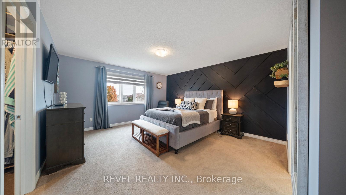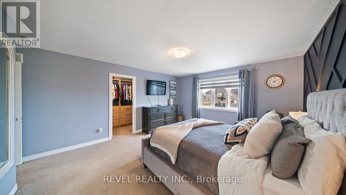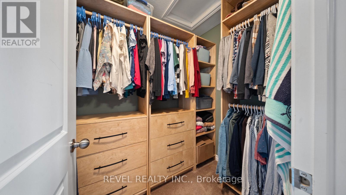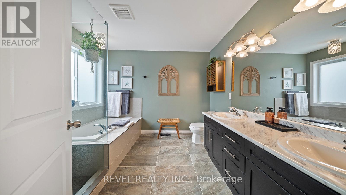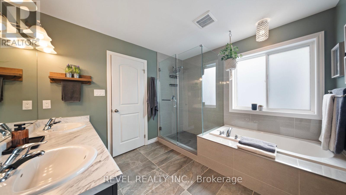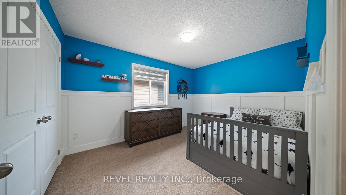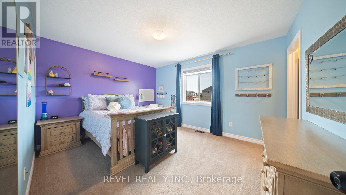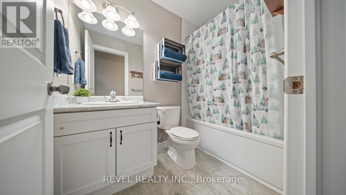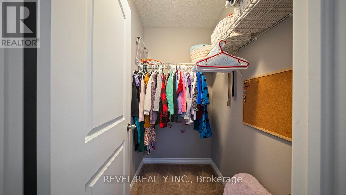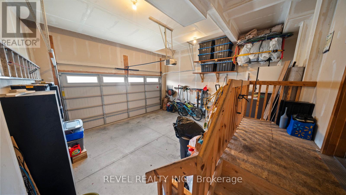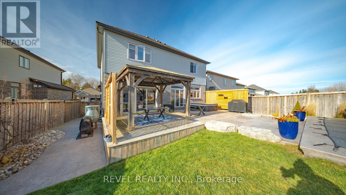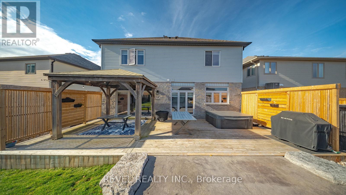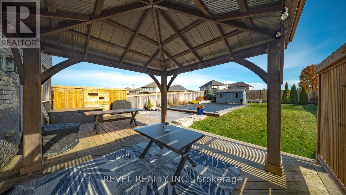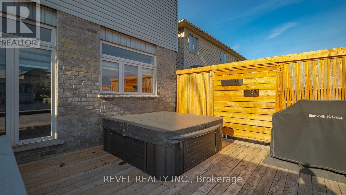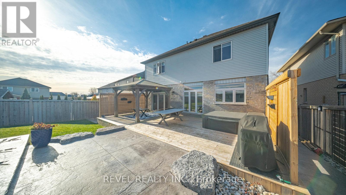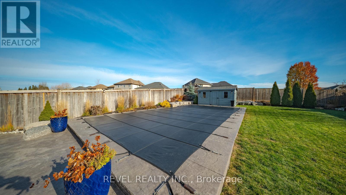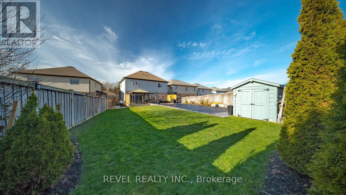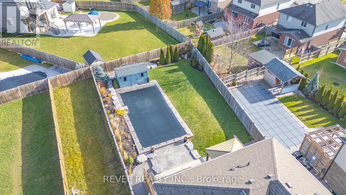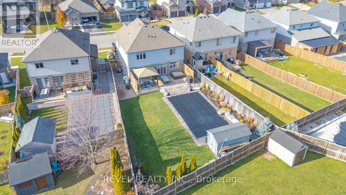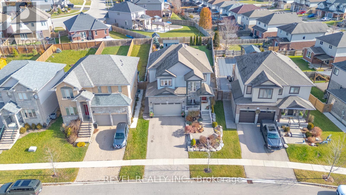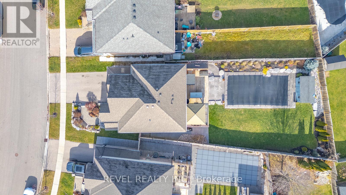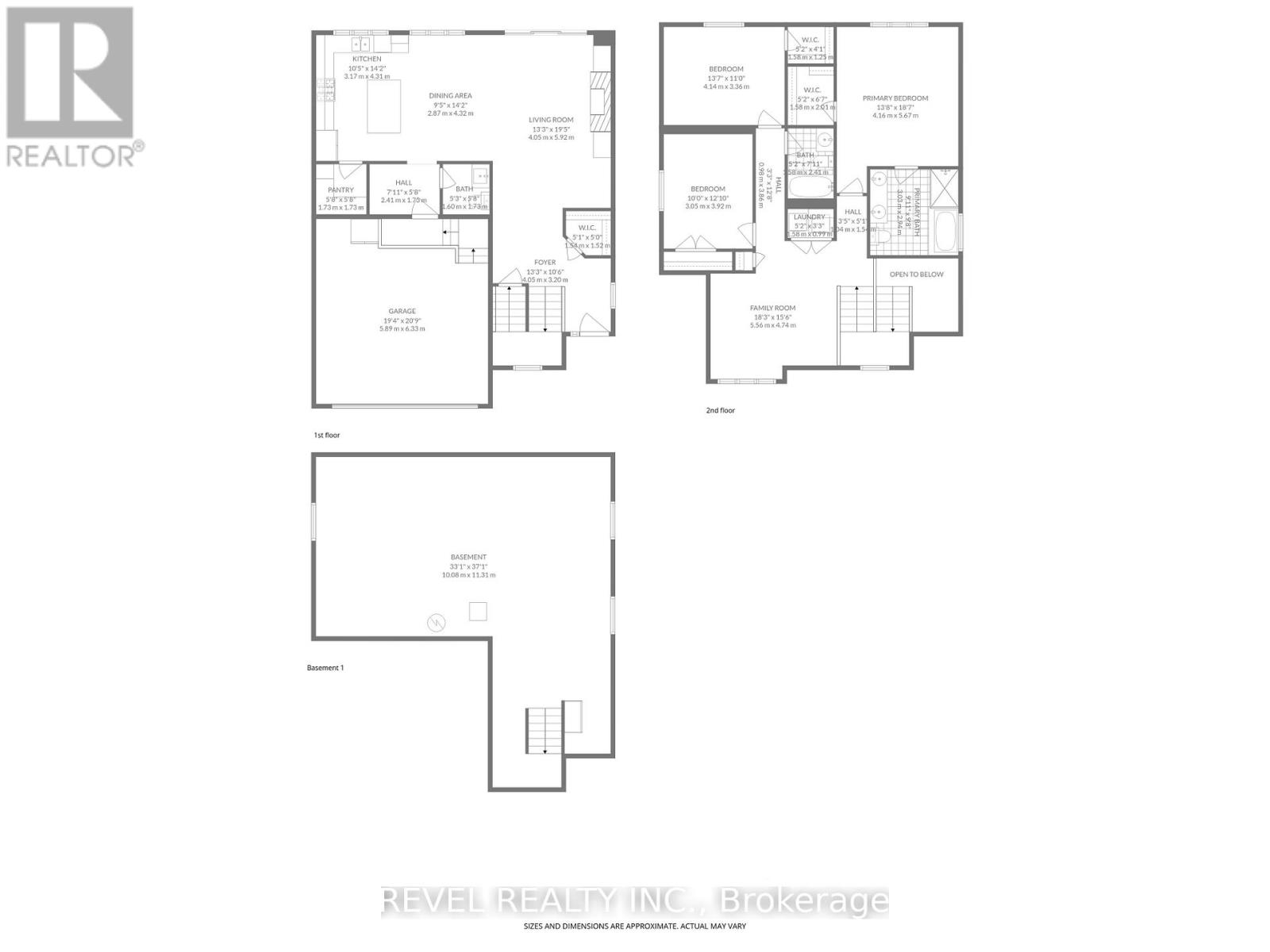49 Theodore Schuler Boulevard Wilmot, Ontario N3A 4N5
$1,049,999
Welcome to this meticulously maintained 3-bedroom, 2.5-bathroom home offering 2,185 sq. ft. above grade plus a 912 sq. ft. unfinished basement, located in the highly desirable community of New Hamburg in the Township of Wilmot. Built in 2016 and beautifully updated throughout, this home features a premium 151 ft deep reverse pie-shaped lot and a stunning backyard oasis with an inground pool and hot tub. The main floor offers a bright and spacious open-concept living, dining, and kitchen area, highlighted by large windows that flood the home with natural light. Enjoy the new custom kitchen (July 2025) by Millbank Family Furniture, featuring high-end cabinetry, KitchenAid appliances, a large island, a custom pantry, and a custom mudroom with direct garage access. The living room features a stunning stone gas fireplace (2020) with custom-built-in cabinets on both sides. A vaulted foyer with a walk-in closet and fresh paint throughout (2024-2025) completes the main level. The second floor includes a convenient laundry room, a spacious primary suite with a beautiful ensuite and walk-in closet, and two additional large bedrooms-one with a walk-in closet and the other with a deep, oversized closet. A versatile flex space is perfect for a home office, lounge, or can be easily converted into a fourth bedroom. Deep closets throughout provide exceptional storage. Step outside to your fully landscaped backyard oasis, featuring a stunning inground pool (2020), Arctic Spa Aurora hot tub (2021), and a custom SpaShed built during the pool installation. The premium lot offers exceptional privacy and space for entertaining. Additional features include: Bosch dishwasher; gas stove and gas fireplace; water softener and hot water tank (Reliance); furnace, AC, and roof (2016). This home has been impeccably cared for and is truly move-in ready. A must-see property combining luxury, comfort, and modern upgrades in one of Wilmot Township's most sought-after neighbourhoods. (id:60365)
Property Details
| MLS® Number | X12578462 |
| Property Type | Single Family |
| AmenitiesNearBy | Park, Place Of Worship, Public Transit |
| EquipmentType | Water Heater, Water Softener |
| Features | Flat Site, Conservation/green Belt, Gazebo, Sump Pump |
| ParkingSpaceTotal | 4 |
| PoolFeatures | Salt Water Pool |
| PoolType | Inground Pool |
| RentalEquipmentType | Water Heater, Water Softener |
| Structure | Porch, Deck, Shed |
| ViewType | City View |
Building
| BathroomTotal | 3 |
| BedroomsAboveGround | 3 |
| BedroomsTotal | 3 |
| Age | 6 To 15 Years |
| Amenities | Fireplace(s) |
| Appliances | Hot Tub, Garage Door Opener Remote(s), Water Heater, Water Softener, Water Meter, Dishwasher, Dryer, Garage Door Opener, Microwave, Oven, Hood Fan, Range, Stove, Washer, Window Coverings, Refrigerator |
| BasementDevelopment | Unfinished |
| BasementType | Full (unfinished) |
| ConstructionStatus | Insulation Upgraded |
| ConstructionStyleAttachment | Detached |
| CoolingType | Central Air Conditioning, Air Exchanger |
| ExteriorFinish | Brick, Stone |
| FireplacePresent | Yes |
| FireplaceTotal | 1 |
| FoundationType | Poured Concrete |
| HalfBathTotal | 1 |
| HeatingFuel | Natural Gas |
| HeatingType | Forced Air |
| StoriesTotal | 2 |
| SizeInterior | 2000 - 2500 Sqft |
| Type | House |
| UtilityWater | Municipal Water |
Parking
| Attached Garage | |
| Garage |
Land
| Acreage | No |
| FenceType | Fully Fenced |
| LandAmenities | Park, Place Of Worship, Public Transit |
| LandscapeFeatures | Landscaped |
| Sewer | Sanitary Sewer |
| SizeDepth | 151 Ft ,6 In |
| SizeFrontage | 41 Ft ,4 In |
| SizeIrregular | 41.4 X 151.5 Ft ; 60.79 X 151.46 X 27.59 X 13.88 Ft |
| SizeTotalText | 41.4 X 151.5 Ft ; 60.79 X 151.46 X 27.59 X 13.88 Ft|under 1/2 Acre |
| ZoningDescription | Z2b |
Rooms
| Level | Type | Length | Width | Dimensions |
|---|---|---|---|---|
| Second Level | Bathroom | 3.02 m | 2.95 m | 3.02 m x 2.95 m |
| Second Level | Family Room | 5.56 m | 4.72 m | 5.56 m x 4.72 m |
| Second Level | Bedroom | 3.05 m | 3.91 m | 3.05 m x 3.91 m |
| Second Level | Bedroom | 4.14 m | 3.35 m | 4.14 m x 3.35 m |
| Second Level | Bathroom | 1.57 m | 2.41 m | 1.57 m x 2.41 m |
| Second Level | Primary Bedroom | 4.17 m | 5.66 m | 4.17 m x 5.66 m |
| Main Level | Foyer | 4.04 m | 3.2 m | 4.04 m x 3.2 m |
| Main Level | Bathroom | 1.6 m | 1.73 m | 1.6 m x 1.73 m |
| Main Level | Kitchen | 3.17 m | 4.32 m | 3.17 m x 4.32 m |
| Main Level | Eating Area | 2.87 m | 4.32 m | 2.87 m x 4.32 m |
| Main Level | Living Room | 4.04 m | 5.92 m | 4.04 m x 5.92 m |
https://www.realtor.ca/real-estate/29138871/49-theodore-schuler-boulevard-wilmot
Courtney Dorion
Salesperson
265 King George Rd #115a
Brantford, Ontario N3R 6Y1

