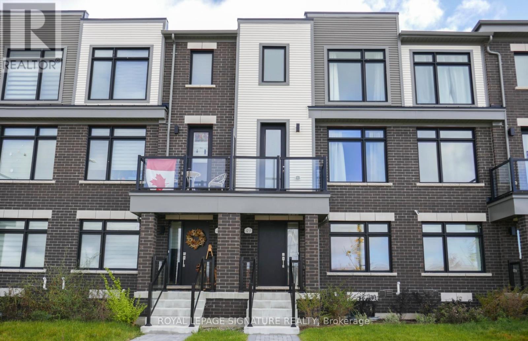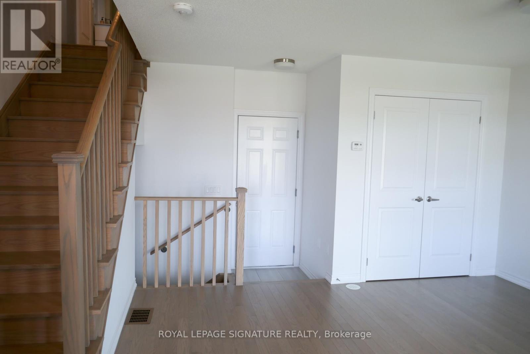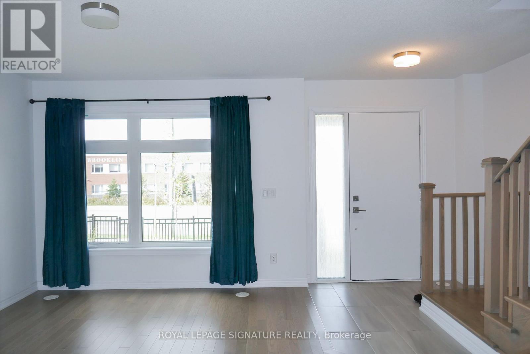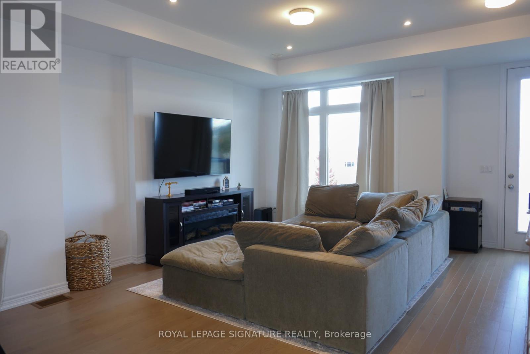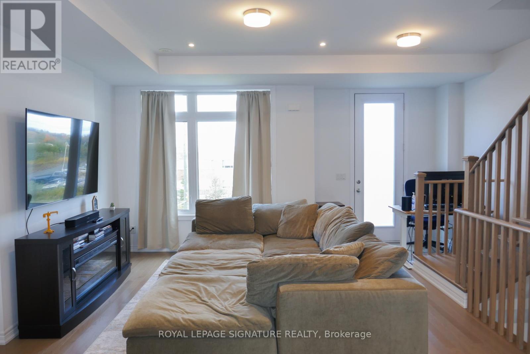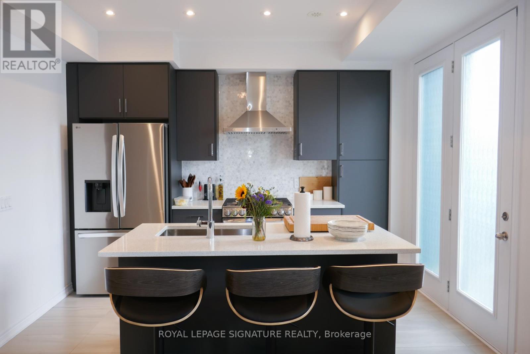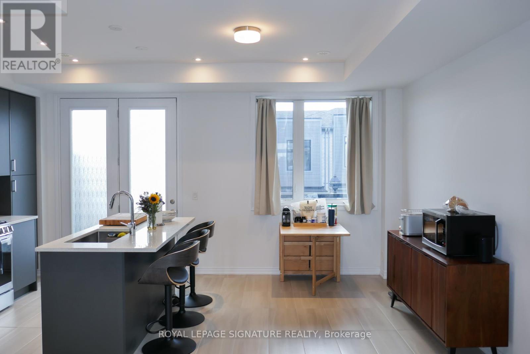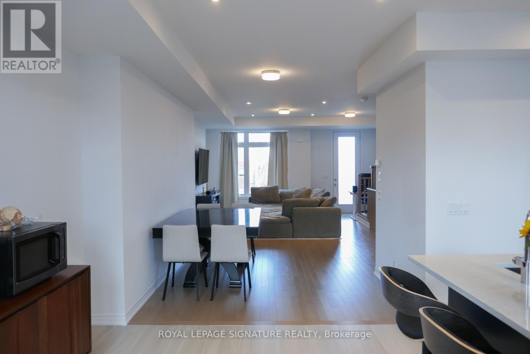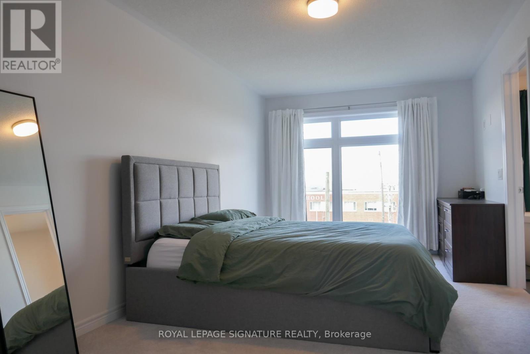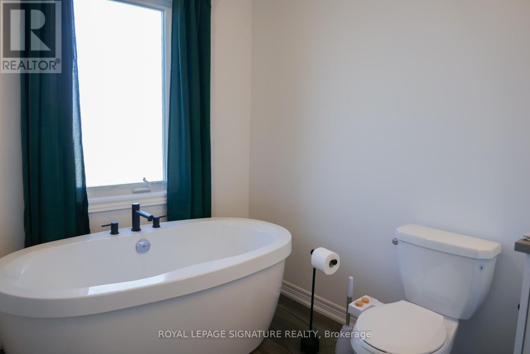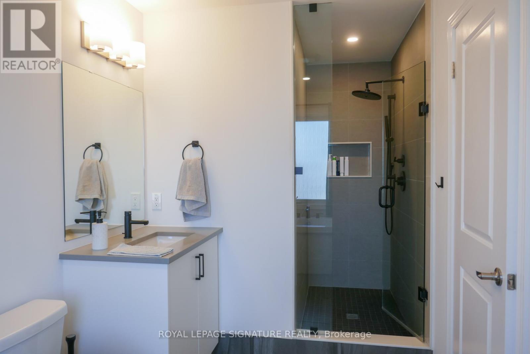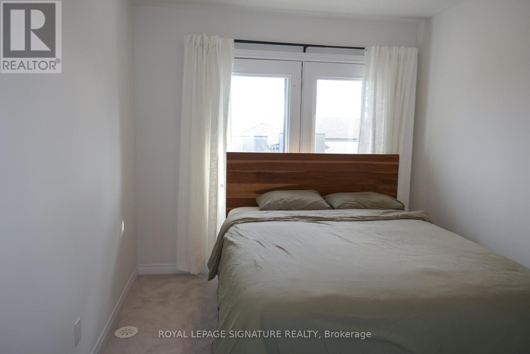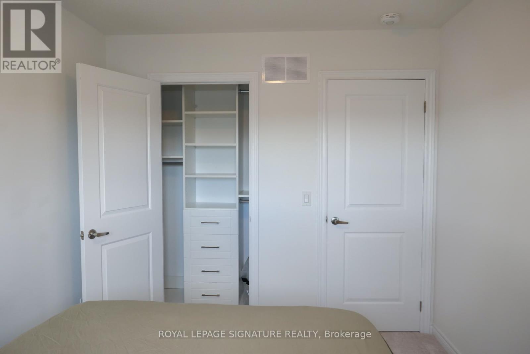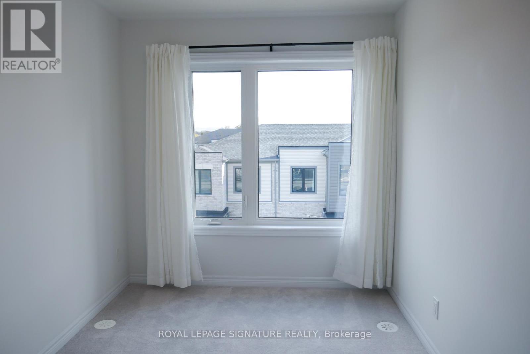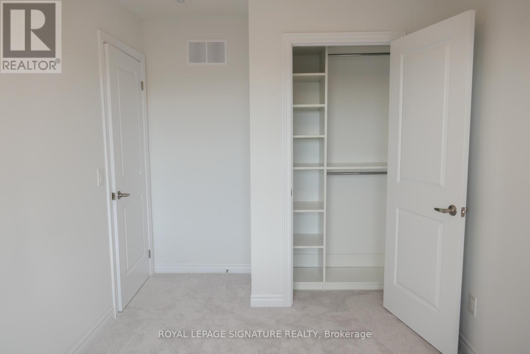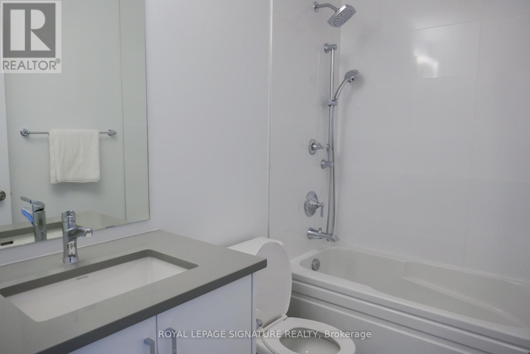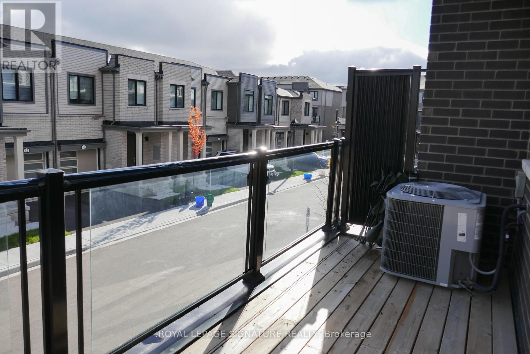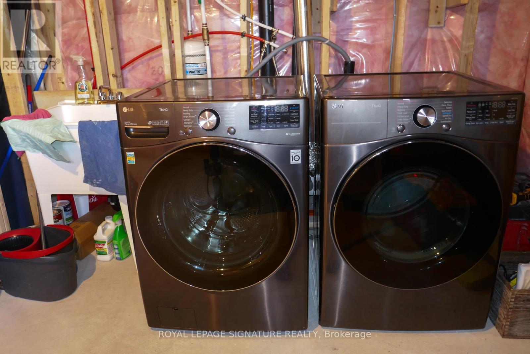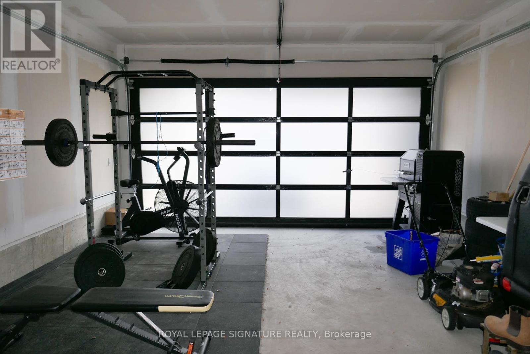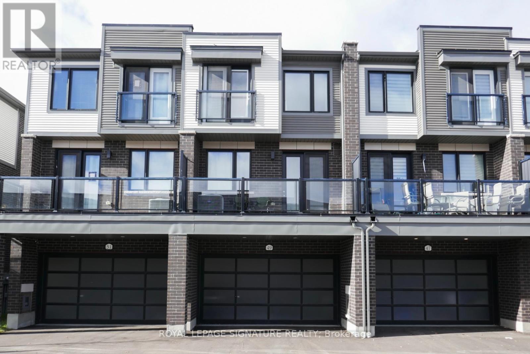49 Sorbara Way Whitby, Ontario L1M 0M4
$3,200 Monthly
Welcome to 49 Sorbara Way, a newly built 3-storey modern townhome in the heart of Brooklin.This stylish residence offers a perfect blend of comfort and functionality with a spacious layout ideal for families.The main level features a large family room with direct access to a double garage, offering parking for up to four vehicles. The open-concept living and dining area showcases hardwood floors, oversized windows, and a modern chef's kitchen with a quartz island, tile backsplash,and stainless steel appliances. Upstairs, the large primary bedroom includes a walk-in closet and luxury 4-piece ensuite with a glass shower, soaker tub and upgraded finishes, plus two additional generously sized bedrooms - perfect for a growing family.Located steps from Brooklin High School, close to parks, shops, restaurants, and transit, and with easy access to Hwy 407 & 412, this home delivers modern living in a vibrant,family-friendly community. (id:60365)
Property Details
| MLS® Number | E12487474 |
| Property Type | Single Family |
| Community Name | Brooklin |
| AmenitiesNearBy | Golf Nearby, Park, Public Transit, Schools |
| CommunityFeatures | School Bus |
| EquipmentType | Water Heater |
| Features | In Suite Laundry |
| ParkingSpaceTotal | 4 |
| RentalEquipmentType | Water Heater |
Building
| BathroomTotal | 3 |
| BedroomsAboveGround | 3 |
| BedroomsTotal | 3 |
| Age | 0 To 5 Years |
| Appliances | Garage Door Opener Remote(s), Central Vacuum, Water Heater, Dishwasher, Range, Stove, Refrigerator |
| BasementDevelopment | Unfinished |
| BasementType | Full (unfinished) |
| ConstructionStyleAttachment | Attached |
| CoolingType | Central Air Conditioning |
| ExteriorFinish | Brick |
| FlooringType | Hardwood, Tile, Carpeted |
| FoundationType | Unknown |
| HalfBathTotal | 1 |
| HeatingFuel | Natural Gas |
| HeatingType | Forced Air |
| StoriesTotal | 3 |
| SizeInterior | 1500 - 2000 Sqft |
| Type | Row / Townhouse |
| UtilityWater | Municipal Water |
Parking
| Garage |
Land
| Acreage | No |
| LandAmenities | Golf Nearby, Park, Public Transit, Schools |
| Sewer | Sanitary Sewer |
| SizeDepth | 101 Ft ,1 In |
| SizeFrontage | 18 Ft |
| SizeIrregular | 18 X 101.1 Ft |
| SizeTotalText | 18 X 101.1 Ft |
Rooms
| Level | Type | Length | Width | Dimensions |
|---|---|---|---|---|
| Second Level | Great Room | 13.09 m | 12.8 m | 13.09 m x 12.8 m |
| Second Level | Dining Room | 13.09 m | 12 m | 13.09 m x 12 m |
| Second Level | Eating Area | 8.6 m | 12.4 m | 8.6 m x 12.4 m |
| Second Level | Kitchen | 8.79 m | 12.4 m | 8.79 m x 12.4 m |
| Third Level | Primary Bedroom | 19.69 m | 10 m | 19.69 m x 10 m |
| Third Level | Bedroom 2 | 10.99 m | 8 m | 10.99 m x 8 m |
| Third Level | Bedroom 3 | 11.6 m | 8.1 m | 11.6 m x 8.1 m |
| Ground Level | Recreational, Games Room | 13.09 m | 12.4 m | 13.09 m x 12.4 m |
https://www.realtor.ca/real-estate/29043824/49-sorbara-way-whitby-brooklin-brooklin
Alexander Barros
Salesperson
8 Sampson Mews Suite 201 The Shops At Don Mills
Toronto, Ontario M3C 0H5

