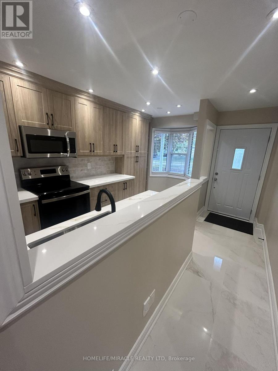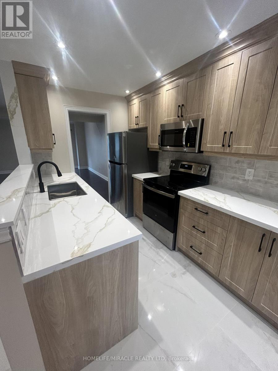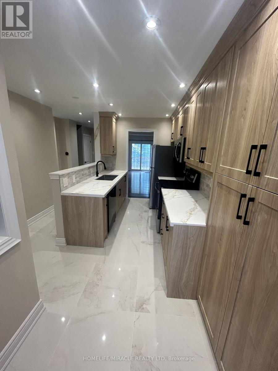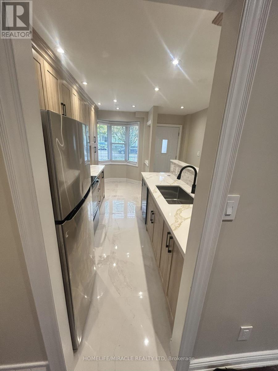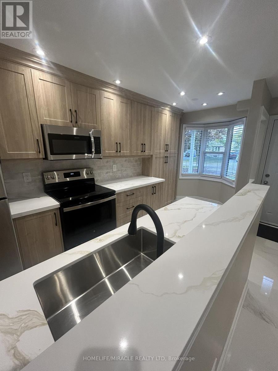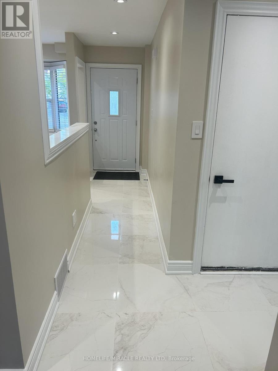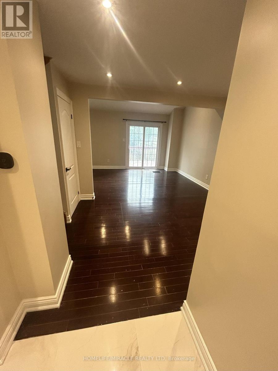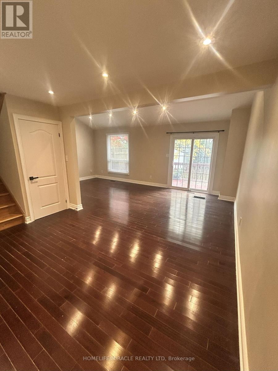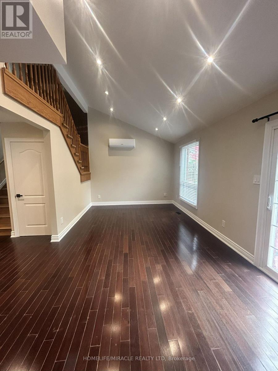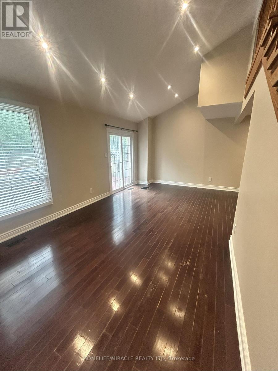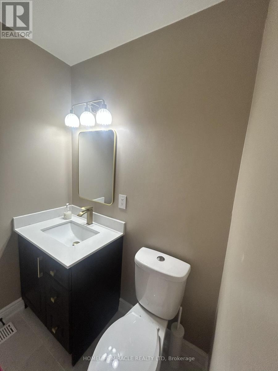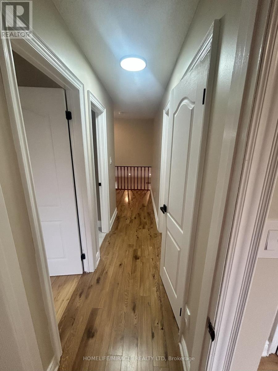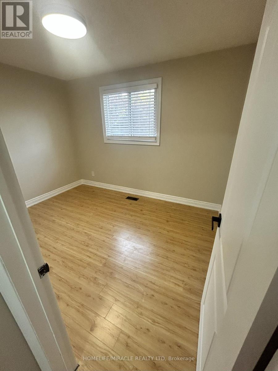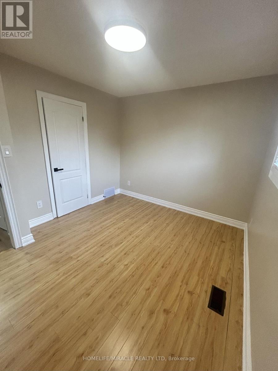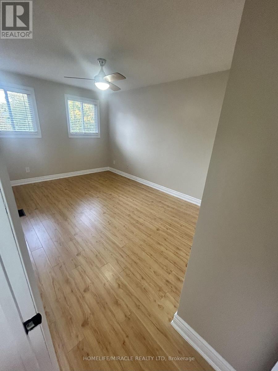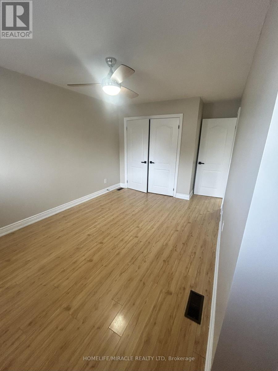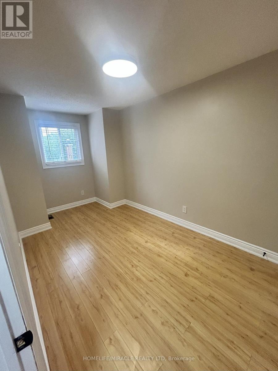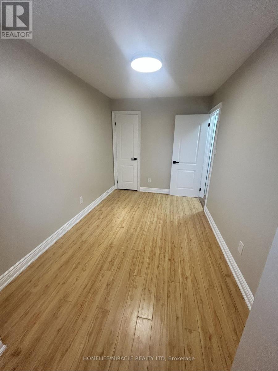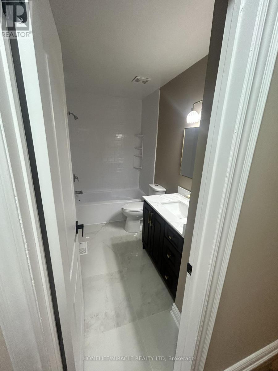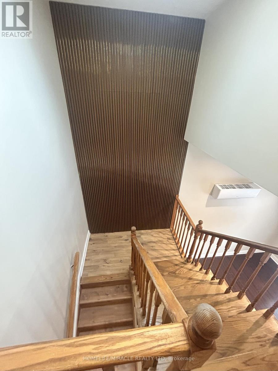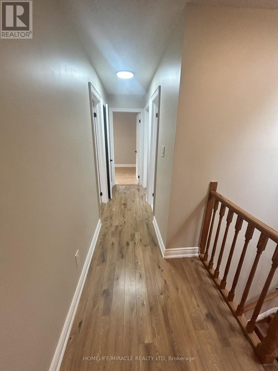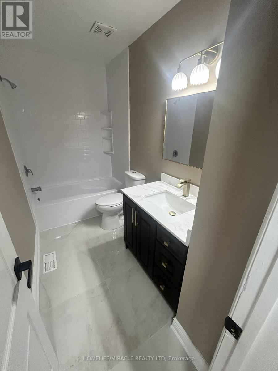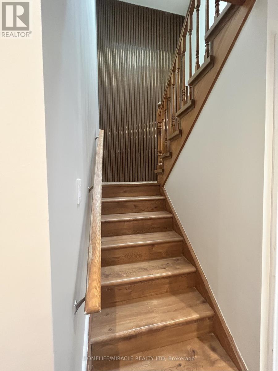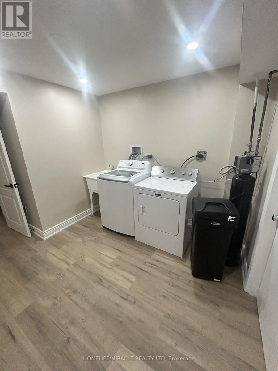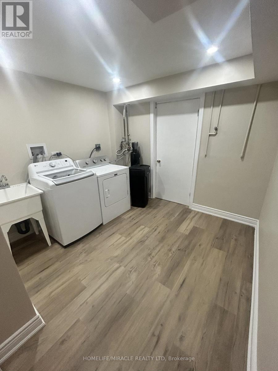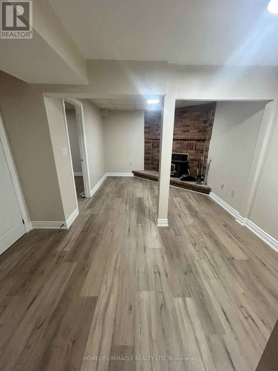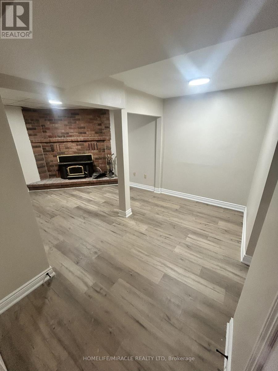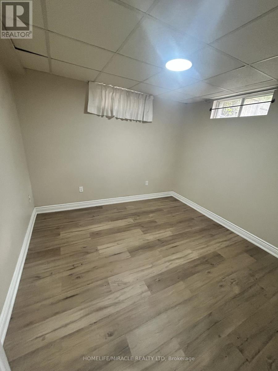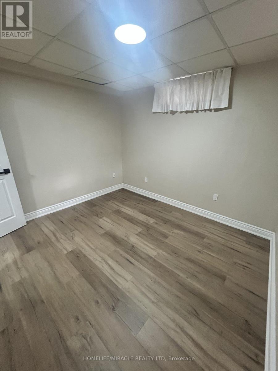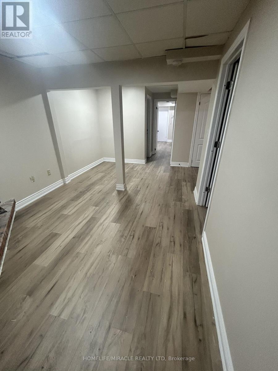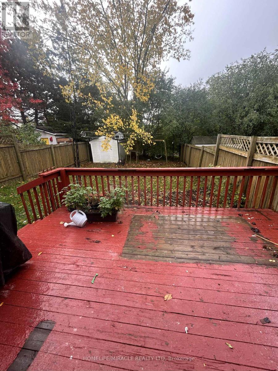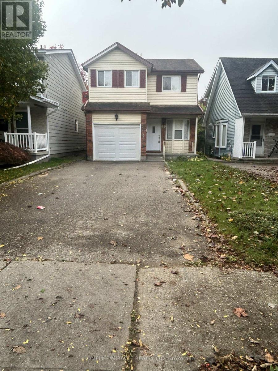49 Ristau Crescent Kitchener, Ontario N2E 3A8
$2,800 Monthly
Welcome to 49 Ristau Crescent! Step onto the inviting covered front porch, perfect for relaxing even on rainy days. Inside, you'll find a spacious eat-in kitchen with stainless steel appliances and a bright bay window breakfast nook-a perfect spot to enjoy your morning coffee. The open-concept living and dining area features a vaulted ceiling that extends to the upper level, creating a warm and airy atmosphere. From the living room, walk out to your deck with a gas BBQ, overlooking a fully fenced, deep treed backyard-ideal for outdoor entertaining. Upstairs offers three generous bedrooms and a 4-piece main bathroom. The lower level includes a cozy recreation room with a brick hearth, wood stove, and an additional bedroom or home office, along with a laundry room, cold room, and ample storage space. This carpet-free home also includes a single garage and parking for four cars on the paved driveway. Located on a quiet crescent close to schools, public transit, shopping, and nature trails-a perfect place to call home! The tenant is responsible for snow removal from the driveway and sidewalk during winter and for lawn mowing and basic yard maintenance during the summer. (id:60365)
Property Details
| MLS® Number | X12484721 |
| Property Type | Single Family |
| AmenitiesNearBy | Hospital, Park, Place Of Worship, Schools |
| Features | Sump Pump |
| ParkingSpaceTotal | 5 |
| Structure | Deck |
Building
| BathroomTotal | 2 |
| BedroomsAboveGround | 3 |
| BedroomsBelowGround | 1 |
| BedroomsTotal | 4 |
| Age | 31 To 50 Years |
| Amenities | Separate Electricity Meters, Separate Heating Controls |
| Appliances | Garage Door Opener Remote(s), Water Heater, Water Softener, Barbeque |
| BasementDevelopment | Finished |
| BasementType | N/a (finished) |
| ConstructionStyleAttachment | Detached |
| CoolingType | Central Air Conditioning |
| ExteriorFinish | Shingles, Vinyl Siding |
| FireplacePresent | Yes |
| FoundationType | Poured Concrete |
| HalfBathTotal | 1 |
| HeatingFuel | Natural Gas |
| HeatingType | Forced Air |
| StoriesTotal | 2 |
| SizeInterior | 1100 - 1500 Sqft |
| Type | House |
| UtilityWater | Municipal Water |
Parking
| Attached Garage | |
| Garage |
Land
| Acreage | No |
| FenceType | Fenced Yard |
| LandAmenities | Hospital, Park, Place Of Worship, Schools |
| Sewer | Sanitary Sewer |
| SizeFrontage | 30 Ft |
| SizeIrregular | 30 Ft |
| SizeTotalText | 30 Ft |
Rooms
| Level | Type | Length | Width | Dimensions |
|---|---|---|---|---|
| Second Level | Primary Bedroom | 5 m | 5.94 m | 5 m x 5.94 m |
| Second Level | Bedroom 2 | 4.47 m | 2.34 m | 4.47 m x 2.34 m |
| Second Level | Bedroom 3 | 3.43 m | 2.95 m | 3.43 m x 2.95 m |
| Lower Level | Bedroom | 3.2 m | 3.02 m | 3.2 m x 3.02 m |
| Lower Level | Utility Room | 3.17 m | 1.35 m | 3.17 m x 1.35 m |
| Main Level | Living Room | 6.32 m | 3.28 m | 6.32 m x 3.28 m |
| Main Level | Kitchen | 3.48 m | 2.18 m | 3.48 m x 2.18 m |
| Main Level | Eating Area | 1.85 m | 1.52 m | 1.85 m x 1.52 m |
https://www.realtor.ca/real-estate/29037763/49-ristau-crescent-kitchener
Kamaljit Sooch
Salesperson
1339 Matheson Blvd E.
Mississauga, Ontario L4W 1R1

