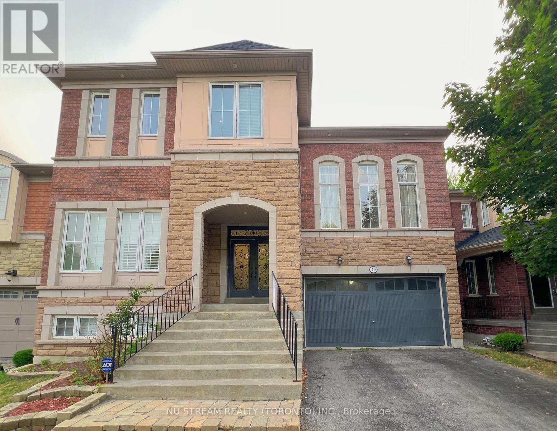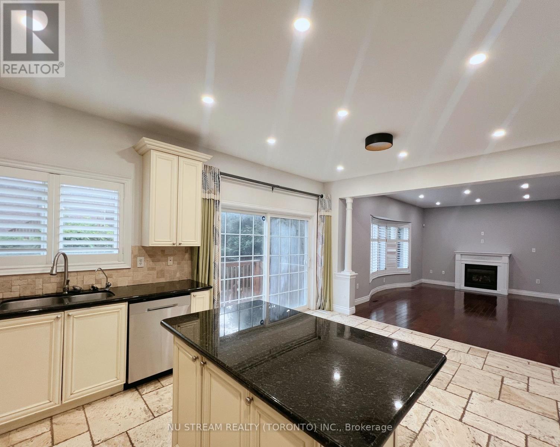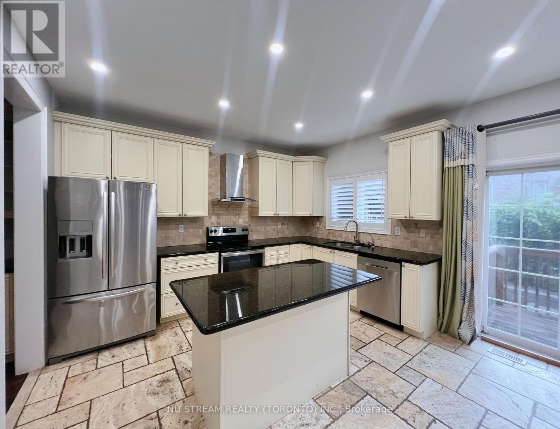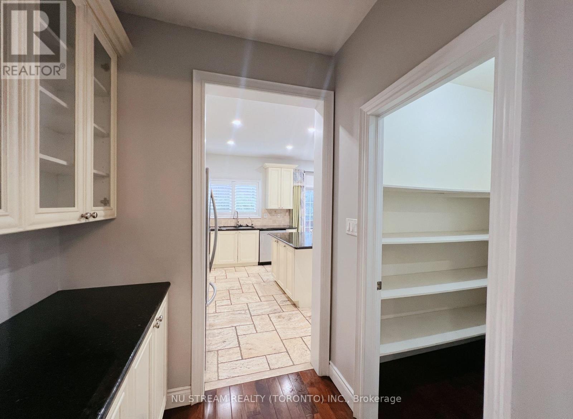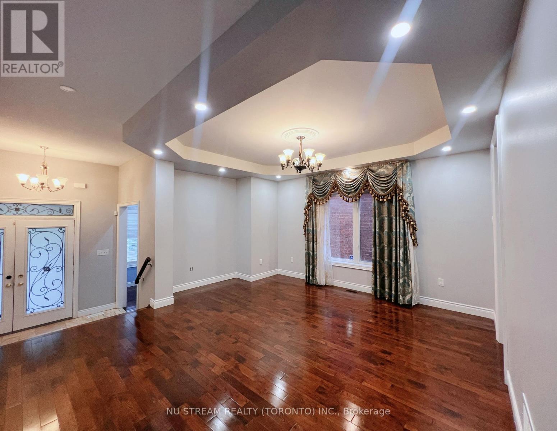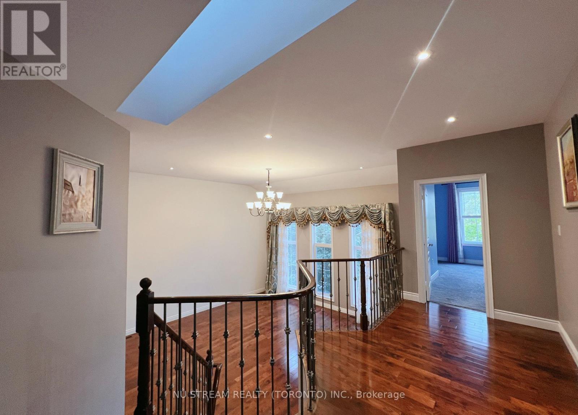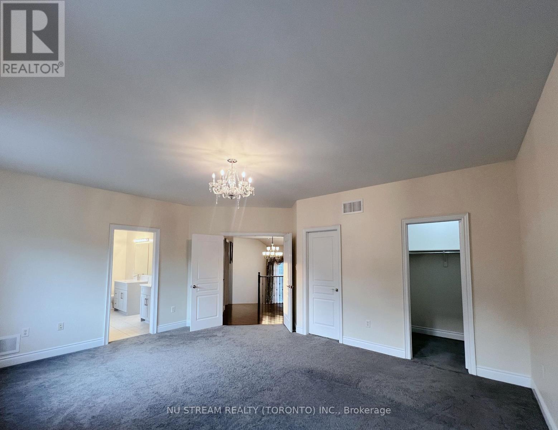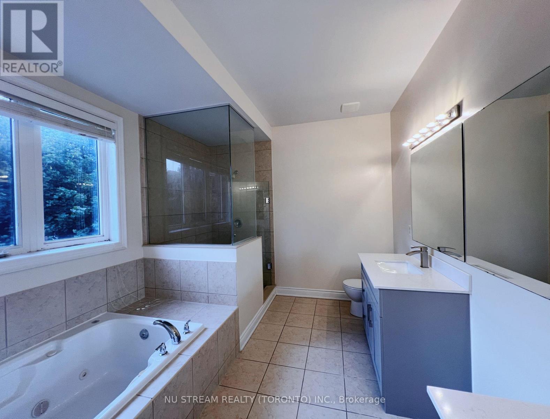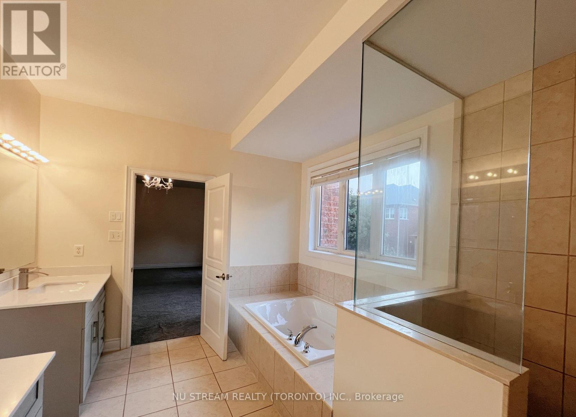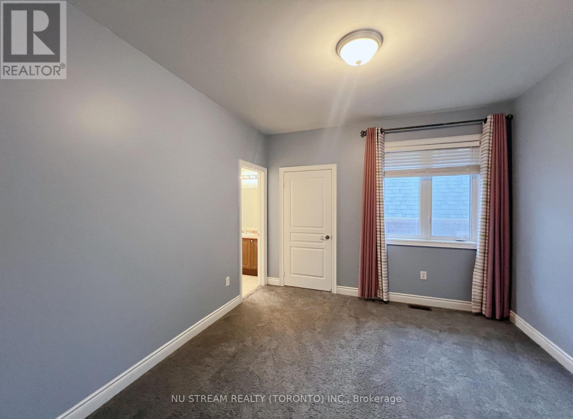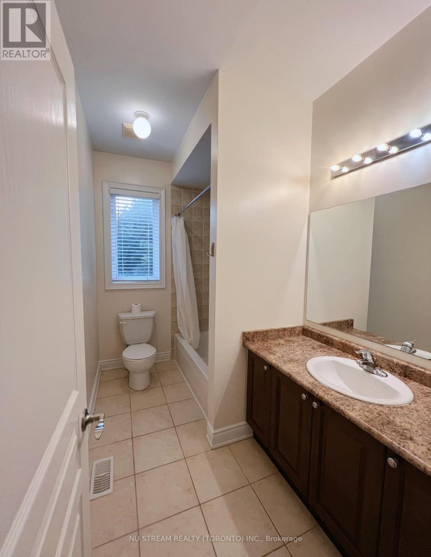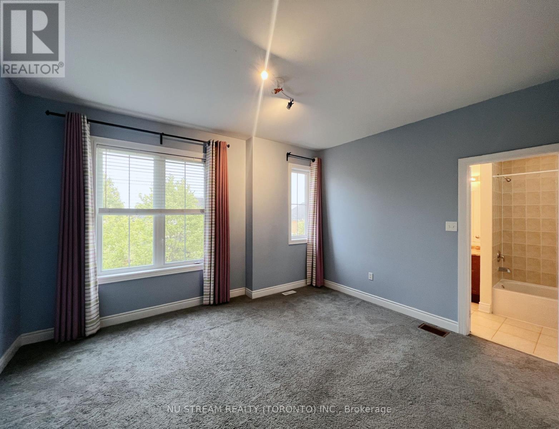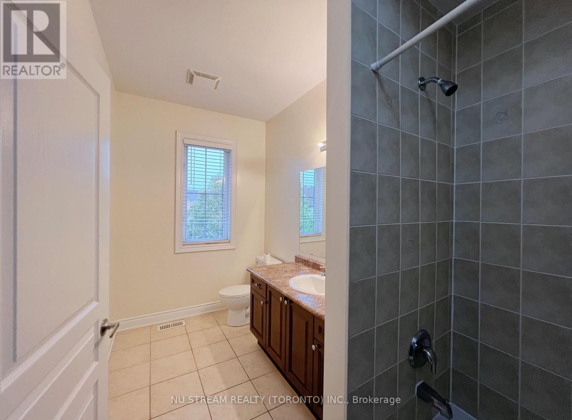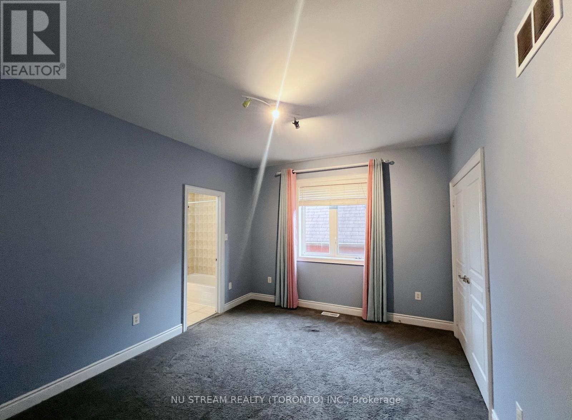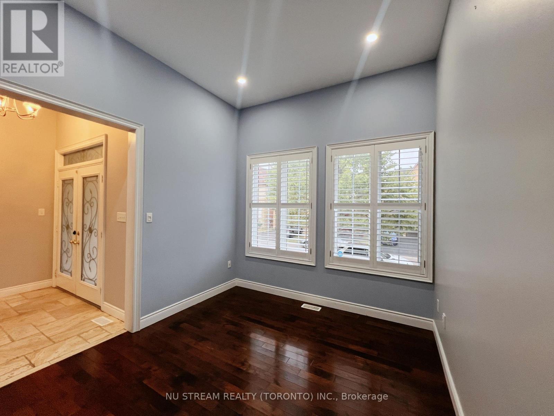49 Portelli Crescent Ajax, Ontario L1Z 0C4
4 Bedroom
4 Bathroom
3000 - 3500 sqft
Fireplace
Central Air Conditioning
Forced Air
$3,700 Monthly
Absolutely Stunning Executive Home In Sought-After Imagination Community, Inviting Open Concept Spacious Layout, 9' Ceiling On Main/2nd Floor, Great Rm 18' Ceiling Upgraded Kitchen, S/S Appliances, Granite Counters, Large W/I Pantry, Main Fl Family Rm W/Gas Fireplace. 4 Spacious Br All W/Ensuites, Convenient Location Close To School, Parks, Community Centre, Hwy And Public Transit (id:60365)
Property Details
| MLS® Number | E12413444 |
| Property Type | Single Family |
| Community Name | Northwest Ajax |
| AmenitiesNearBy | Park, Schools |
| ParkingSpaceTotal | 4 |
Building
| BathroomTotal | 4 |
| BedroomsAboveGround | 4 |
| BedroomsTotal | 4 |
| Appliances | Water Heater |
| BasementType | Full |
| ConstructionStyleAttachment | Detached |
| CoolingType | Central Air Conditioning |
| ExteriorFinish | Brick, Stone |
| FireplacePresent | Yes |
| FlooringType | Hardwood, Carpeted |
| FoundationType | Unknown |
| HalfBathTotal | 1 |
| HeatingFuel | Natural Gas |
| HeatingType | Forced Air |
| StoriesTotal | 2 |
| SizeInterior | 3000 - 3500 Sqft |
| Type | House |
| UtilityWater | Municipal Water |
Parking
| Attached Garage | |
| Garage |
Land
| Acreage | No |
| LandAmenities | Park, Schools |
| Sewer | Sanitary Sewer |
Rooms
| Level | Type | Length | Width | Dimensions |
|---|---|---|---|---|
| Second Level | Primary Bedroom | 5.79 m | 5.48 m | 5.79 m x 5.48 m |
| Second Level | Bedroom 2 | 3.78 m | 3.35 m | 3.78 m x 3.35 m |
| Second Level | Bedroom 3 | 4.15 m | 3.35 m | 4.15 m x 3.35 m |
| Second Level | Bedroom 4 | 4.02 m | 3.35 m | 4.02 m x 3.35 m |
| Main Level | Dining Room | 3.69 m | 4.48 m | 3.69 m x 4.48 m |
| Main Level | Family Room | 5.79 m | 3.66 m | 5.79 m x 3.66 m |
| Main Level | Kitchen | 2.74 m | 4.08 m | 2.74 m x 4.08 m |
| Main Level | Library | 3.05 m | 3.29 m | 3.05 m x 3.29 m |
| Upper Level | Great Room | 5.48 m | 5.48 m | 5.48 m x 5.48 m |
https://www.realtor.ca/real-estate/28884134/49-portelli-crescent-ajax-northwest-ajax-northwest-ajax
Anita Cao
Salesperson
Nu Stream Realty (Toronto) Inc.
590 Alden Road Unit 100
Markham, Ontario L3R 8N2
590 Alden Road Unit 100
Markham, Ontario L3R 8N2

