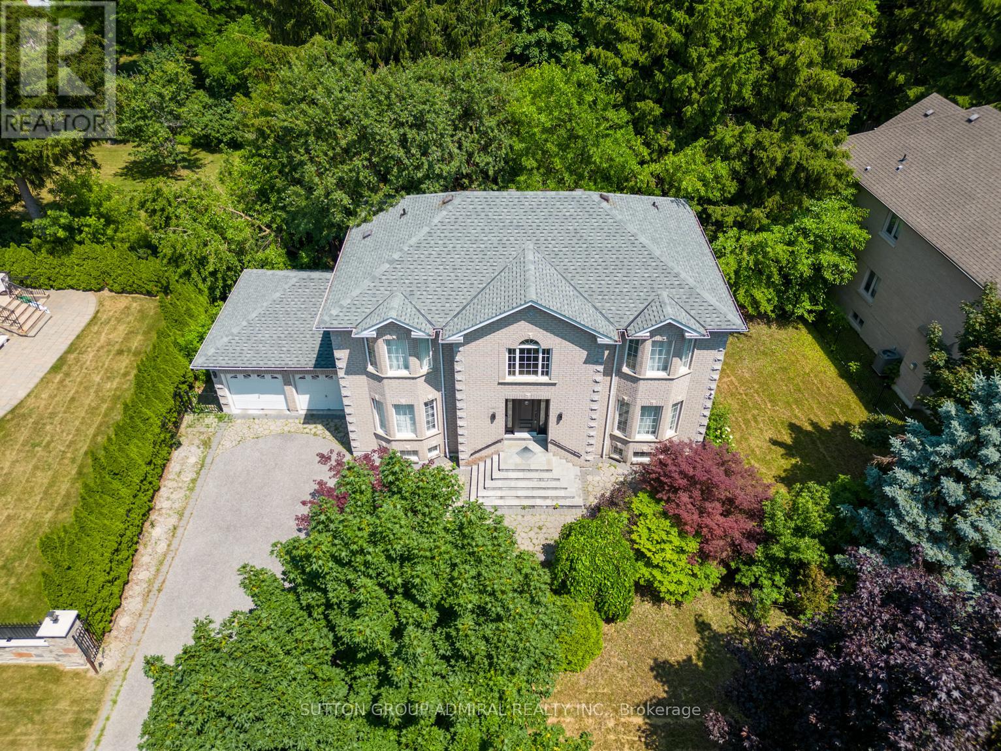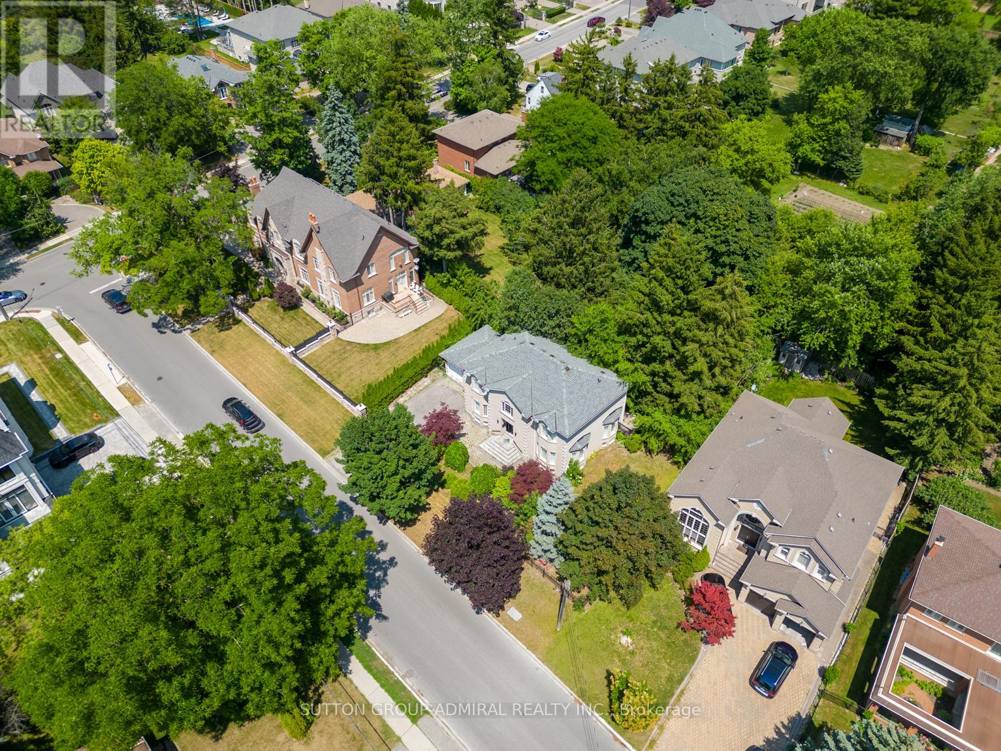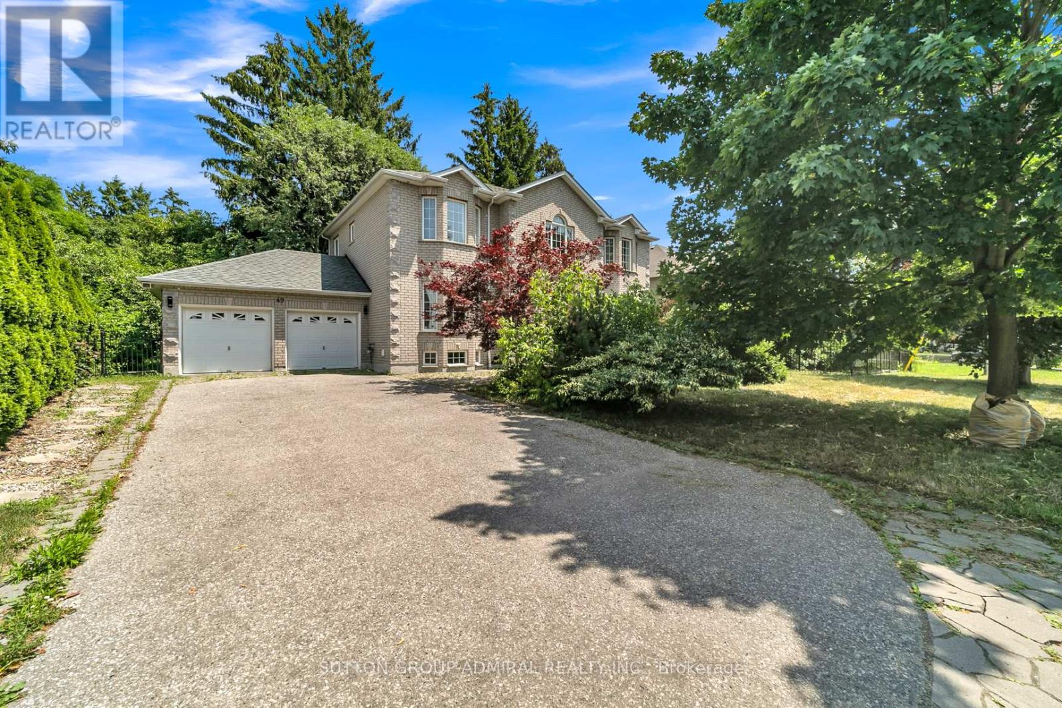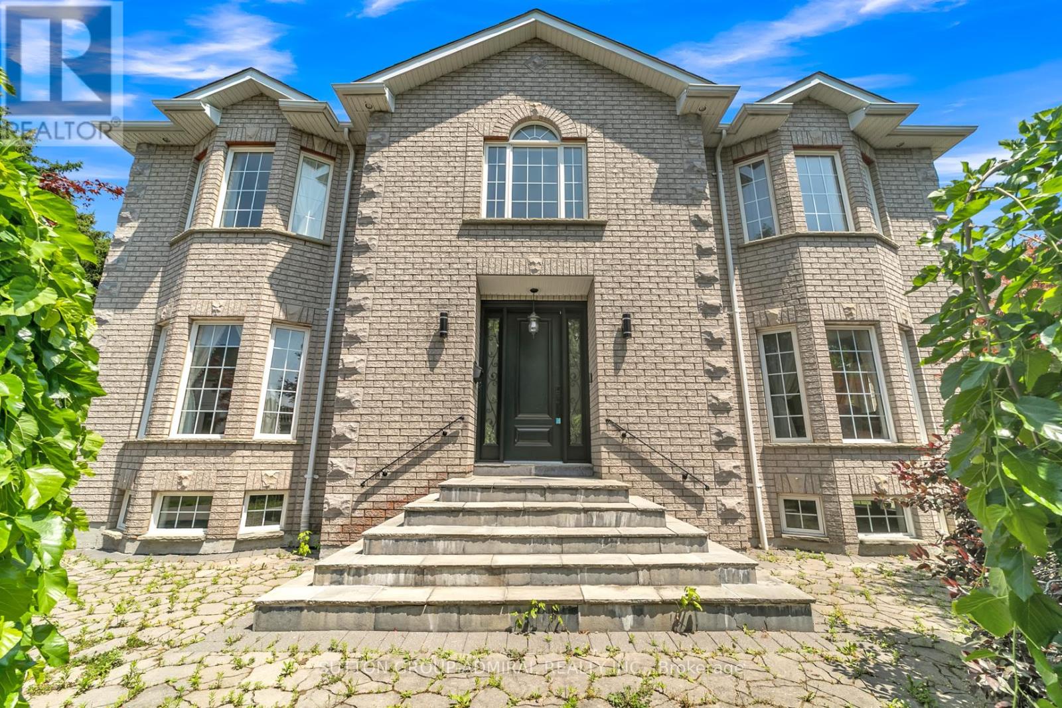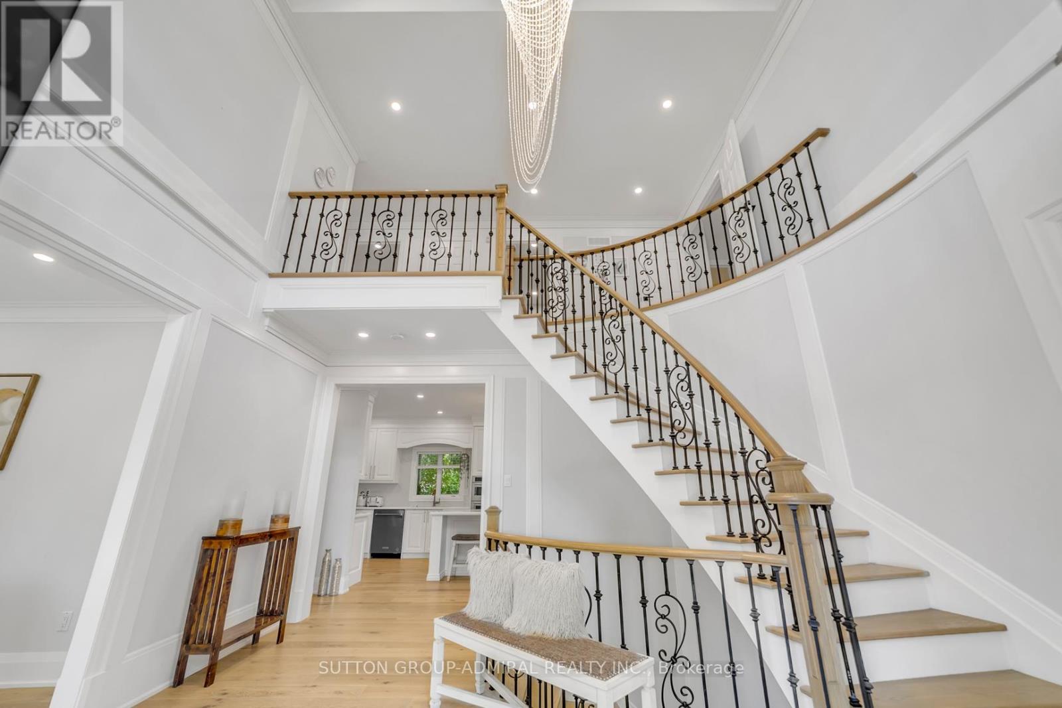49 Pearson Avenue Richmond Hill, Ontario L4C 6T3
$2,688,000
Live in Luxury in Prestigious South Richvale Surrounded by multi-million dollar estates in one of Richmond Hills most sought-after, communities, this stunning residence has been fully renovated from top to bottom with no expense spared. Step into sophistication with custom kitchen cabinetry, top-of-the-line appliances, engineered hardwood floors, a modern staircase, elegant pot lights, and designer bathrooms that exude spa-like comfort. Every inch of this home reflects quality craftsmanship and refined taste. The finished basement with a separate entrance offers a complete in-law suite or income potential, featuring 2 spacious bedrooms, 2 full bathrooms, a modern kitchen, private laundry, and a large family room the perfect blend of form and function. This exceptional property includes: 2 Stainless Steel Fridges, 2 Stoves, 2 Washer/Dryers, All Light Fixtures & Window Coverings, Central Vacuum System, Automatic Garage Door Opener. This is your chance to own a fully upgraded home in an exclusive, family-friendly neighbourhood just minutes from top-rated schools, parks, transit, and shopping. (id:60365)
Property Details
| MLS® Number | N12268486 |
| Property Type | Single Family |
| Community Name | South Richvale |
| ParkingSpaceTotal | 6 |
Building
| BathroomTotal | 5 |
| BedroomsAboveGround | 4 |
| BedroomsBelowGround | 2 |
| BedroomsTotal | 6 |
| Appliances | Central Vacuum, Dryer, Garage Door Opener, Two Stoves, Two Washers, Two Refrigerators |
| BasementDevelopment | Finished |
| BasementFeatures | Separate Entrance |
| BasementType | N/a (finished) |
| ConstructionStyleAttachment | Detached |
| CoolingType | Central Air Conditioning |
| ExteriorFinish | Brick |
| FlooringType | Ceramic, Laminate, Hardwood |
| HalfBathTotal | 1 |
| HeatingFuel | Natural Gas |
| HeatingType | Forced Air |
| StoriesTotal | 2 |
| SizeInterior | 2500 - 3000 Sqft |
| Type | House |
| UtilityWater | Municipal Water |
Parking
| Attached Garage | |
| Garage |
Land
| Acreage | No |
| Sewer | Sanitary Sewer |
| SizeDepth | 71 Ft ,7 In |
| SizeFrontage | 100 Ft |
| SizeIrregular | 100 X 71.6 Ft |
| SizeTotalText | 100 X 71.6 Ft |
Rooms
| Level | Type | Length | Width | Dimensions |
|---|---|---|---|---|
| Second Level | Primary Bedroom | 15.09 m | 13.78 m | 15.09 m x 13.78 m |
| Second Level | Bedroom 2 | 10.82 m | 10.17 m | 10.82 m x 10.17 m |
| Second Level | Bedroom 3 | 15.09 m | 10.33 m | 15.09 m x 10.33 m |
| Second Level | Bedroom 4 | 14 m | 11.48 m | 14 m x 11.48 m |
| Basement | Bedroom | 14.43 m | 13.78 m | 14.43 m x 13.78 m |
| Basement | Kitchen | 9.84 m | 9.84 m | 9.84 m x 9.84 m |
| Basement | Living Room | 13.45 m | 9.84 m | 13.45 m x 9.84 m |
| Main Level | Kitchen | 21.65 m | 14.76 m | 21.65 m x 14.76 m |
| Main Level | Dining Room | 14.1 m | 10.5 m | 14.1 m x 10.5 m |
| Main Level | Living Room | 14.1 m | 10.5 m | 14.1 m x 10.5 m |
| Main Level | Family Room | 13.78 m | 12.46 m | 13.78 m x 12.46 m |
Sean Shahvari
Salesperson
1206 Centre Street
Thornhill, Ontario L4J 3M9
Sahar Radmehr
Salesperson
1206 Centre Street
Thornhill, Ontario L4J 3M9

