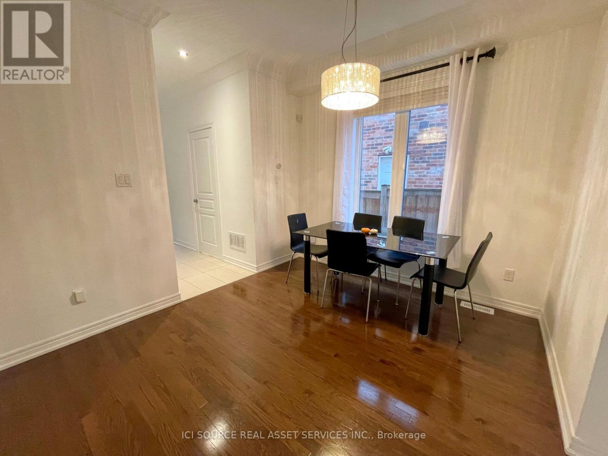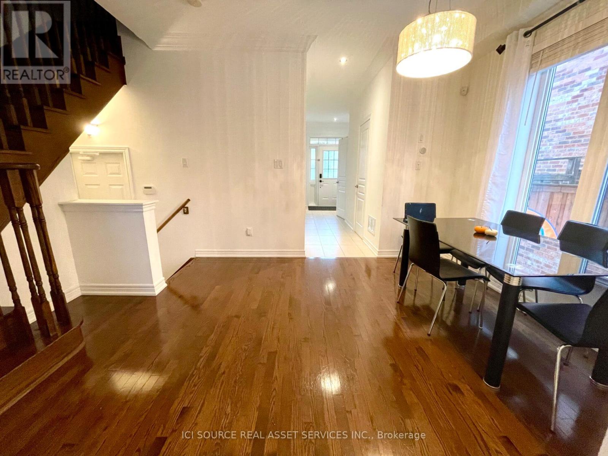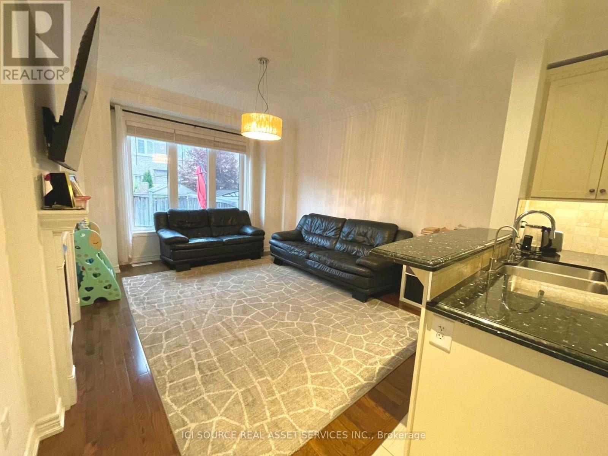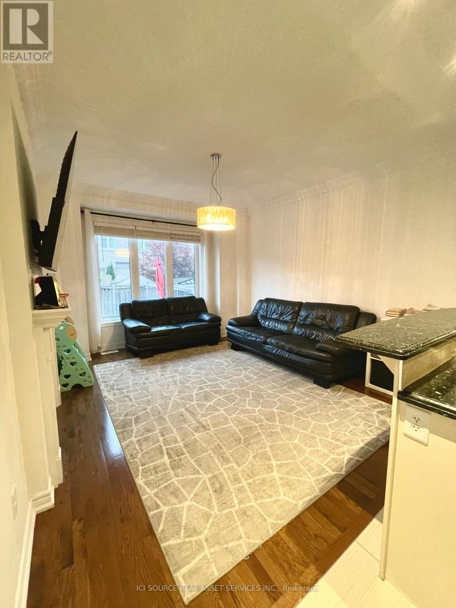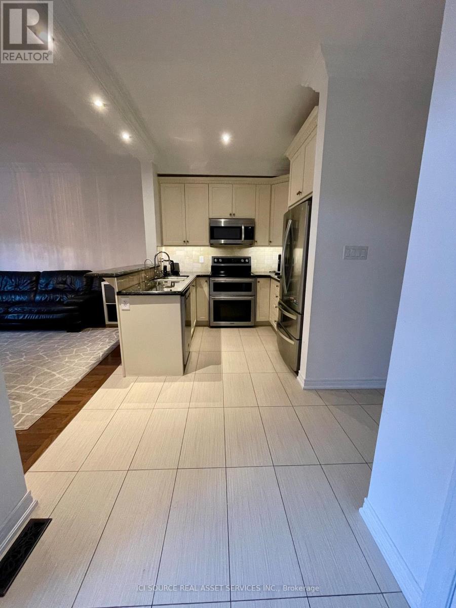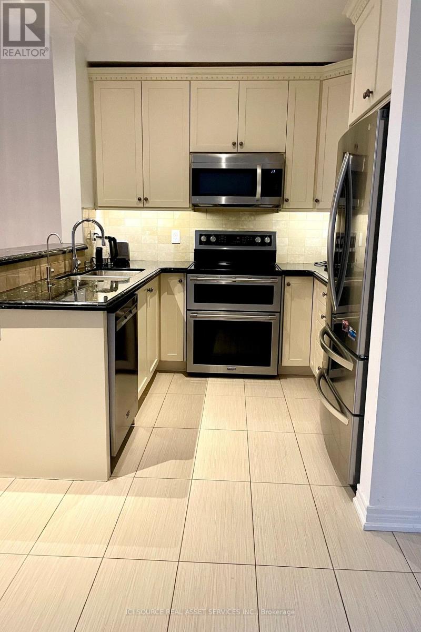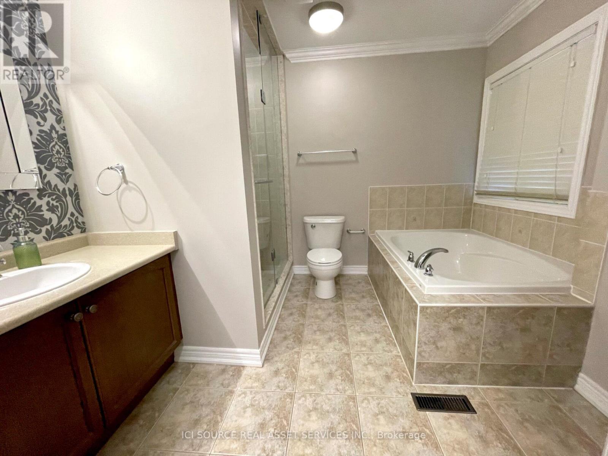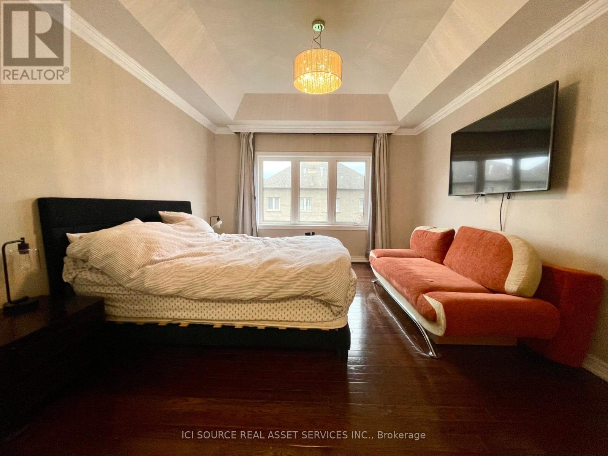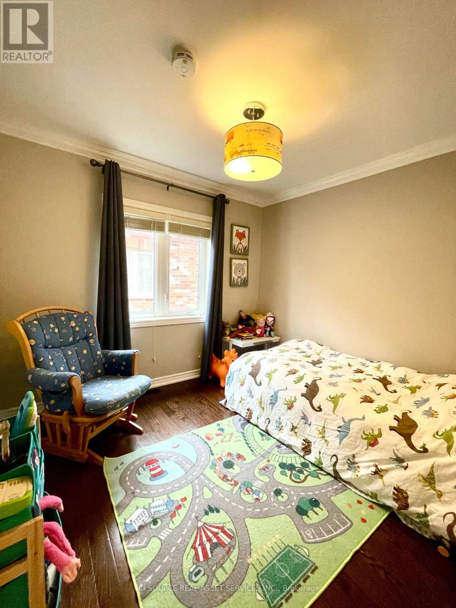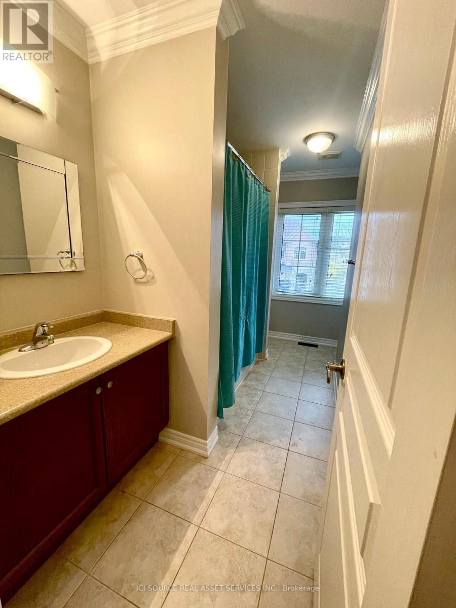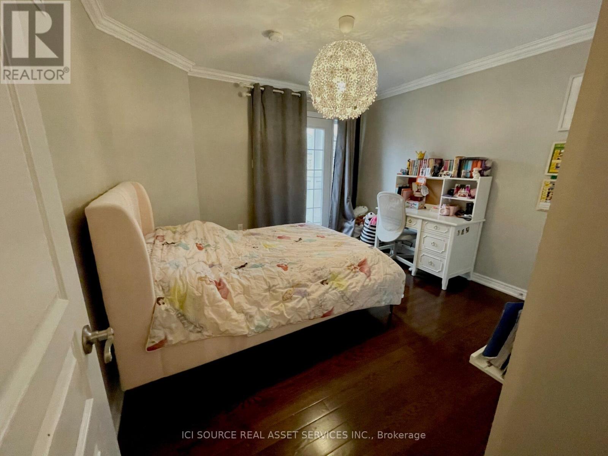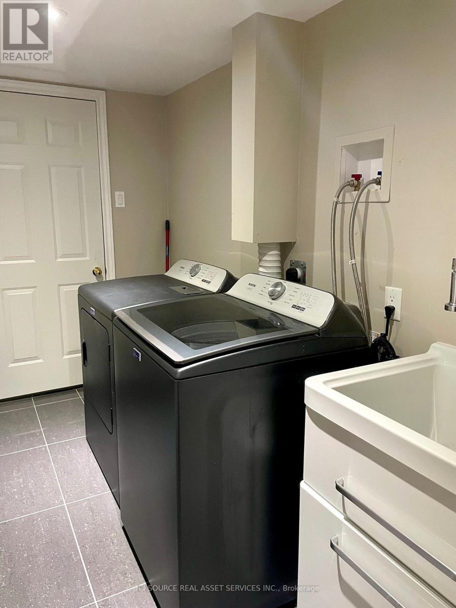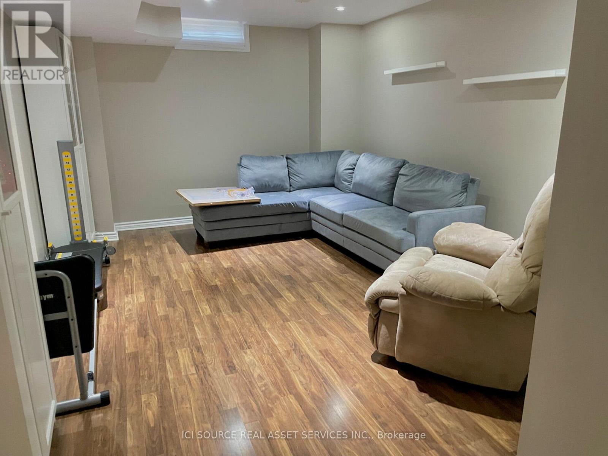3 Bedroom
4 Bathroom
1500 - 2000 sqft
Fireplace
Central Air Conditioning
Forced Air
$3,500 Monthly
Bright and elegant 3-bedroom semi-detached, featuring beautiful hardwood floors, a granite kitchen countertop, quality finishes, breakfast bar, large pantry, and stainless-steel appliances. This prime location is unbeatable! Close To Hwy 400, hospital, Canada's Wonderland, Vaughan Mills Mall, lots of grocery and restaurant options. With both public and GO Transit services readily available, travel is easy and convenient. The home provides a warm yet sophisticated atmosphere that perfectly blends style and function for an extraordinary living experience in a highly desirable family-friendly neighbourhood.*For Additional Property Details Click The Brochure Icon Below* (id:60365)
Property Details
|
MLS® Number
|
N12471483 |
|
Property Type
|
Single Family |
|
Community Name
|
Vellore Village |
|
EquipmentType
|
Water Heater |
|
Features
|
Carpet Free |
|
ParkingSpaceTotal
|
3 |
|
RentalEquipmentType
|
Water Heater |
Building
|
BathroomTotal
|
4 |
|
BedroomsAboveGround
|
3 |
|
BedroomsTotal
|
3 |
|
Appliances
|
Central Vacuum, Water Heater, Blinds |
|
BasementDevelopment
|
Finished |
|
BasementType
|
N/a (finished) |
|
ConstructionStyleAttachment
|
Semi-detached |
|
CoolingType
|
Central Air Conditioning |
|
ExteriorFinish
|
Brick |
|
FireplacePresent
|
Yes |
|
FoundationType
|
Concrete |
|
HalfBathTotal
|
1 |
|
HeatingFuel
|
Natural Gas |
|
HeatingType
|
Forced Air |
|
StoriesTotal
|
2 |
|
SizeInterior
|
1500 - 2000 Sqft |
|
Type
|
House |
|
UtilityWater
|
Municipal Water |
Parking
Land
|
Acreage
|
No |
|
Sewer
|
Sanitary Sewer |
Rooms
| Level |
Type |
Length |
Width |
Dimensions |
|
Second Level |
Primary Bedroom |
4.26 m |
11.1 m |
4.26 m x 11.1 m |
|
Second Level |
Bathroom |
10.1 m |
8.9 m |
10.1 m x 8.9 m |
|
Second Level |
Bedroom 2 |
2.94 m |
2.68 m |
2.94 m x 2.68 m |
|
Second Level |
Bedroom 3 |
3.43 m |
3.52 m |
3.43 m x 3.52 m |
|
Basement |
Exercise Room |
5.28 m |
11.1 m |
5.28 m x 11.1 m |
|
Basement |
Laundry Room |
3.25 m |
1.9 m |
3.25 m x 1.9 m |
|
Basement |
Bathroom |
2.25 m |
1.51 m |
2.25 m x 1.51 m |
|
Basement |
Recreational, Games Room |
4.58 m |
3.84 m |
4.58 m x 3.84 m |
|
Main Level |
Foyer |
5.18 m |
2.01 m |
5.18 m x 2.01 m |
|
Main Level |
Dining Room |
3.12 m |
3.58 m |
3.12 m x 3.58 m |
|
Main Level |
Kitchen |
2.52 m |
2.43 m |
2.52 m x 2.43 m |
|
Main Level |
Living Room |
4.31 m |
3.63 m |
4.31 m x 3.63 m |
https://www.realtor.ca/real-estate/29009258/49-ostrovsky-road-vaughan-vellore-village-vellore-village

