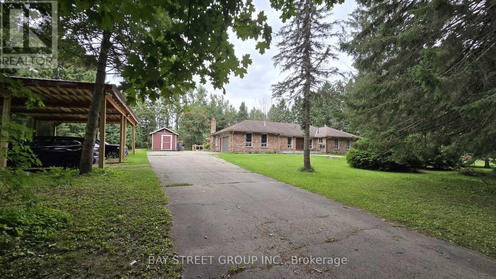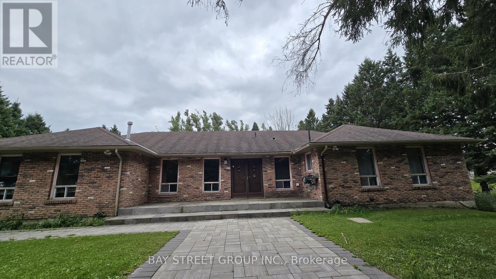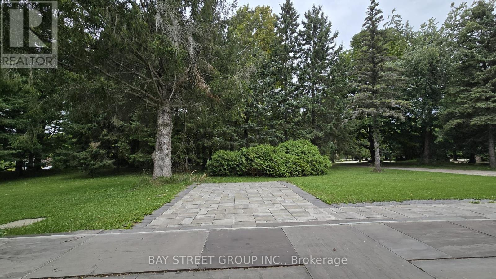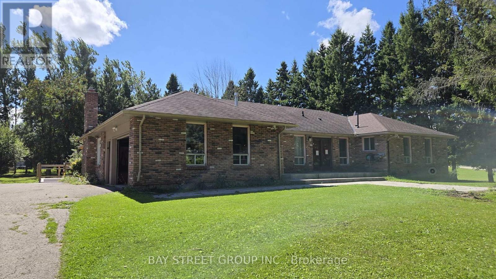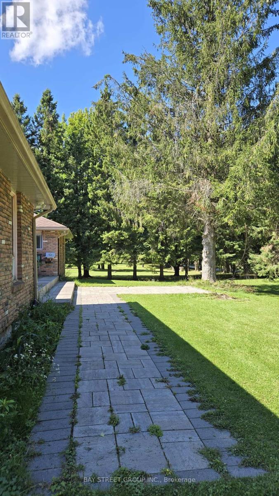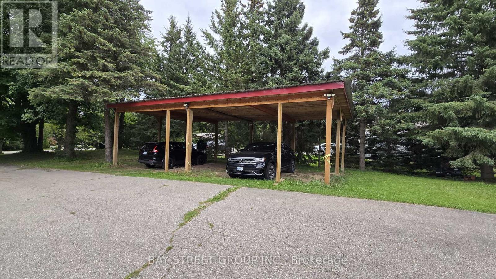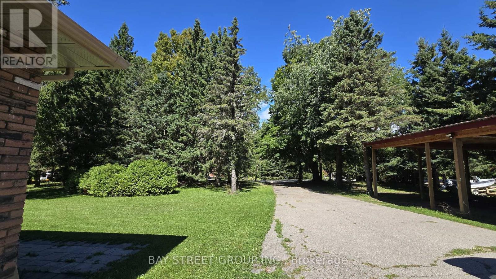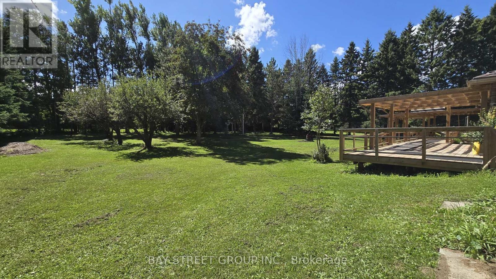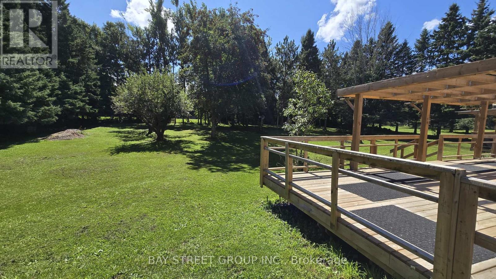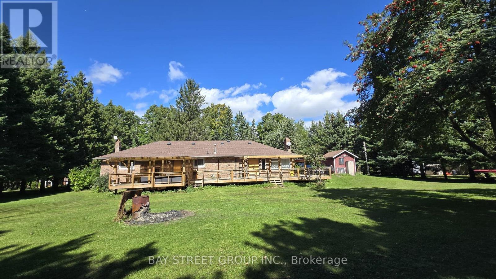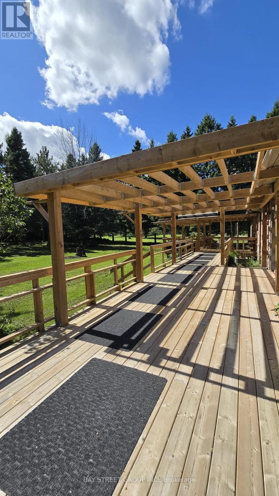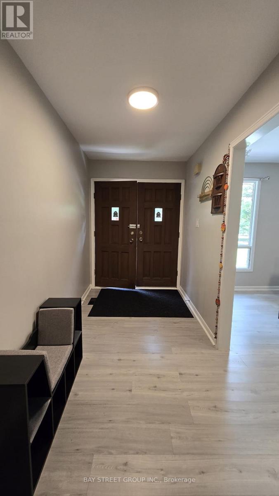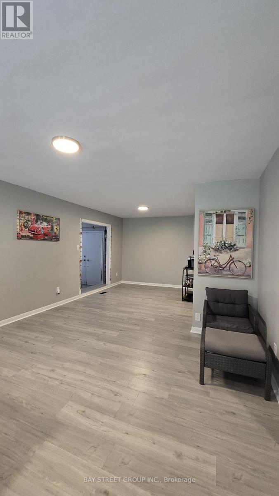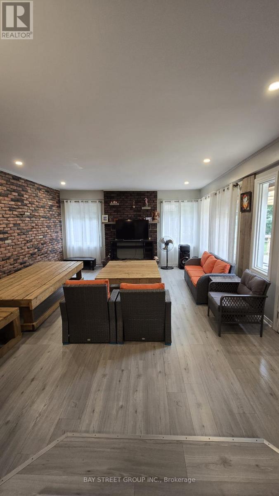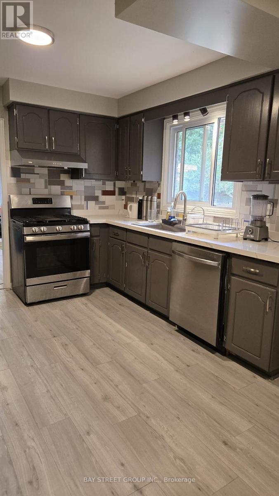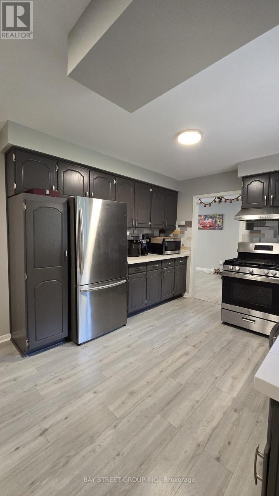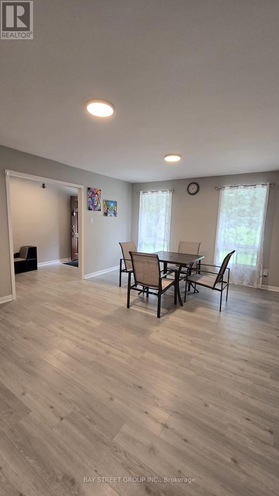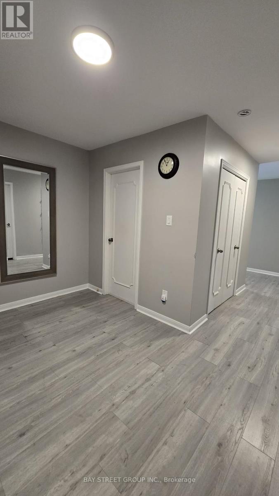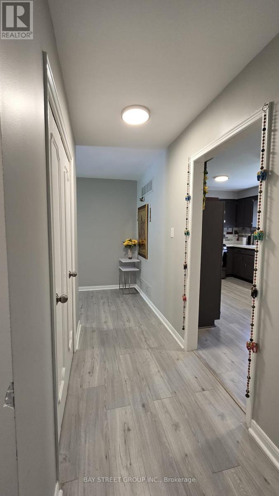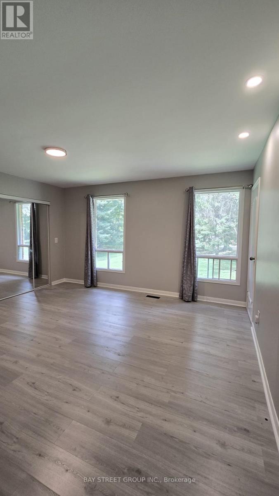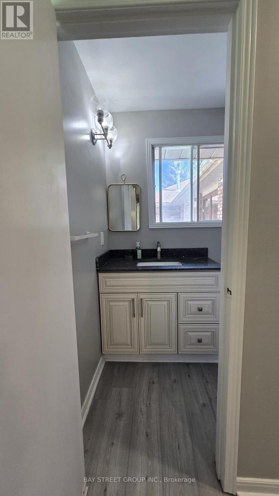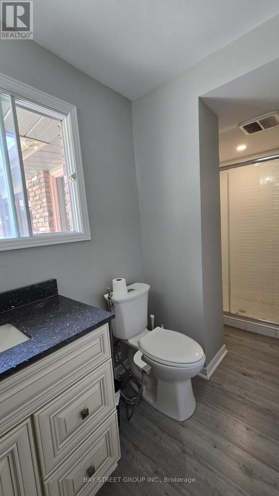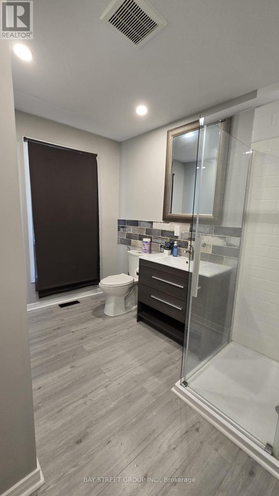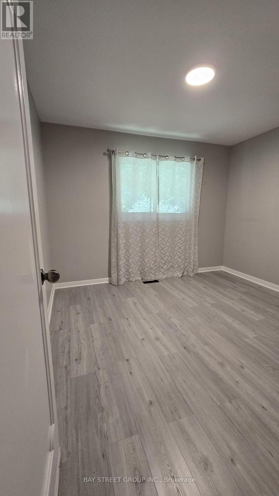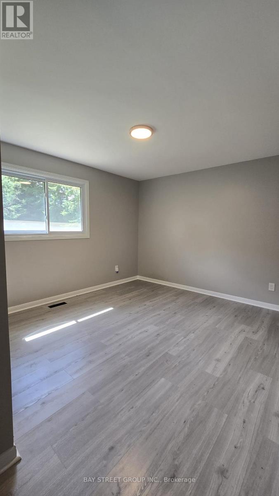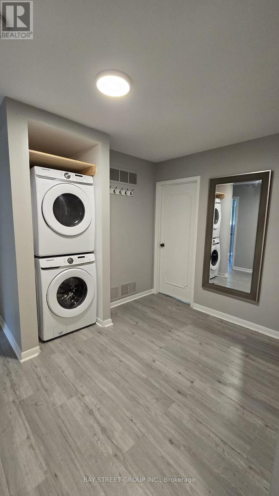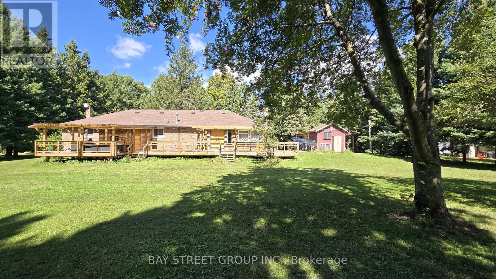49 Maplewood Drive Amaranth, Ontario L9V 3N6
$1,588,000
Welcome to 49 Maplewood Dr a spacious 4000 Sqft detached bungalow on acreage, perfectly located across from a new subdivision and steps to plaza amenities. This 2,400 sq. ft. main level home features 3 bedrooms, 2 bathrooms, Living room & Family room with pot lights, modern open-concept layout, vinyl flooring throughout, and a walkout from kitchen/living to an oversized deck ideal for entertaining. Enjoy a landscaped front porch with stone walkway, outdoor sinks for parties, ample deck seating, and carport parking for 4 plus a 2-car garage with built-in cabinets. Lower level offers a bright 1,600 sq. ft. apartment with separate entrance, 3 bedrooms, 2 full baths, laundry, and open concept living perfect for extended family or rental potential. Natural light flows throughout, with multiple walkouts to the backyard. A rare opportunity to own a multi-functional acreage property blending country space with urban convenience! (id:60365)
Property Details
| MLS® Number | X12393006 |
| Property Type | Single Family |
| Community Name | Rural Amaranth |
| EquipmentType | Water Heater |
| Features | Carpet Free, Sump Pump |
| ParkingSpaceTotal | 10 |
| RentalEquipmentType | Water Heater |
Building
| BathroomTotal | 4 |
| BedroomsAboveGround | 3 |
| BedroomsBelowGround | 3 |
| BedroomsTotal | 6 |
| Appliances | Garburator, Water Purifier, Water Treatment, Dishwasher, Dryer, Microwave, Stove, Washer, Refrigerator |
| ArchitecturalStyle | Bungalow |
| BasementFeatures | Apartment In Basement, Separate Entrance |
| BasementType | N/a, N/a |
| ConstructionStyleAttachment | Detached |
| CoolingType | Central Air Conditioning |
| ExteriorFinish | Brick |
| FireplacePresent | Yes |
| FireplaceTotal | 2 |
| FireplaceType | Free Standing Metal |
| FlooringType | Vinyl |
| FoundationType | Block |
| HeatingFuel | Natural Gas |
| HeatingType | Forced Air |
| StoriesTotal | 1 |
| SizeInterior | 2000 - 2500 Sqft |
| Type | House |
Parking
| Attached Garage | |
| Garage |
Land
| Acreage | No |
| Sewer | Septic System |
| SizeDepth | 350 Ft |
| SizeFrontage | 205 Ft ,10 In |
| SizeIrregular | 205.9 X 350 Ft |
| SizeTotalText | 205.9 X 350 Ft|1/2 - 1.99 Acres |
| ZoningDescription | Residential |
Rooms
| Level | Type | Length | Width | Dimensions |
|---|---|---|---|---|
| Basement | Laundry Room | 1 m | 1 m | 1 m x 1 m |
| Basement | Bedroom 4 | 1 m | 1 m | 1 m x 1 m |
| Basement | Bedroom 5 | 1 m | 1 m | 1 m x 1 m |
| Basement | Bedroom | 1 m | 1 m | 1 m x 1 m |
| Basement | Eating Area | 1 m | 1 m | 1 m x 1 m |
| Main Level | Living Room | 1 m | 1 m | 1 m x 1 m |
| Main Level | Laundry Room | 1 m | 1 m | 1 m x 1 m |
| Main Level | Family Room | 1 m | 1 m | 1 m x 1 m |
| Main Level | Kitchen | 1 m | 1 m | 1 m x 1 m |
| Main Level | Bedroom | 1 m | 1 m | 1 m x 1 m |
| Main Level | Bedroom 2 | 1 m | 1 m | 1 m x 1 m |
| Main Level | Bedroom 3 | 1 m | 1 m | 1 m x 1 m |
Utilities
| Cable | Installed |
| Electricity | Installed |
https://www.realtor.ca/real-estate/28839630/49-maplewood-drive-amaranth-rural-amaranth
Shashank Saini
Salesperson
8300 Woodbine Ave Ste 500
Markham, Ontario L3R 9Y7

