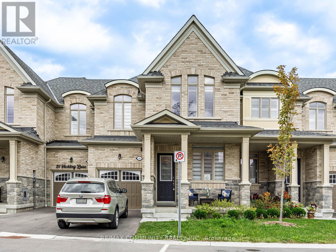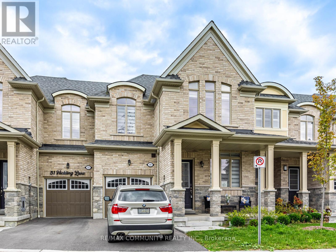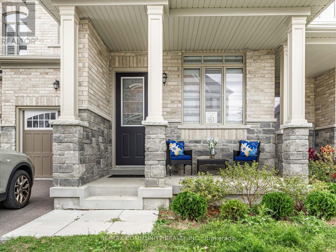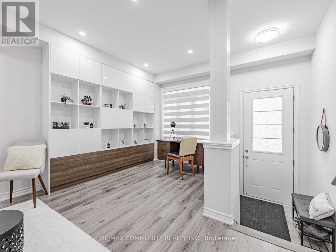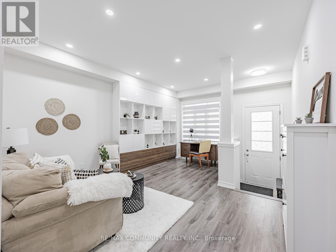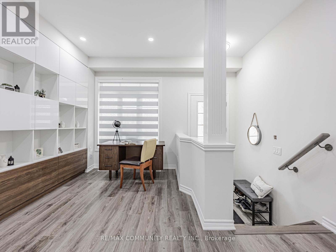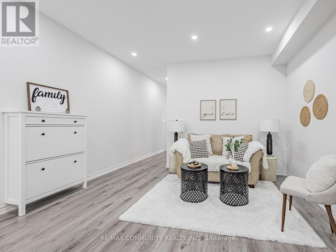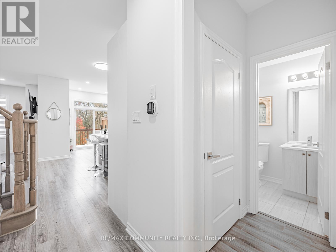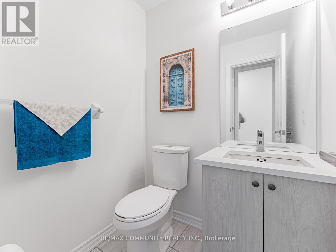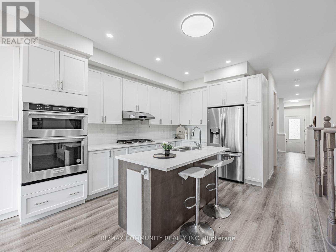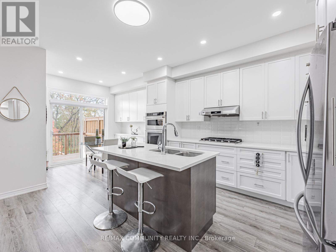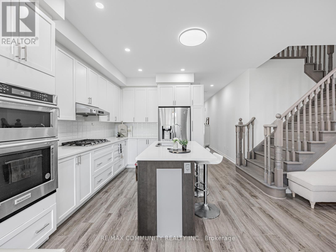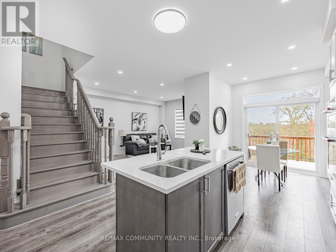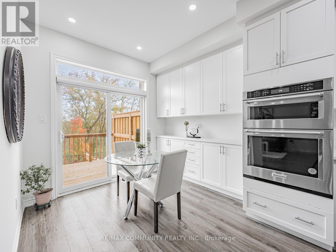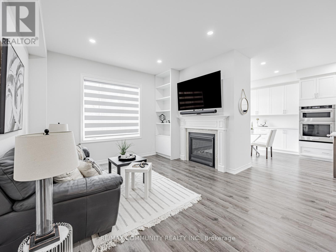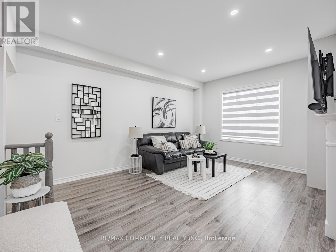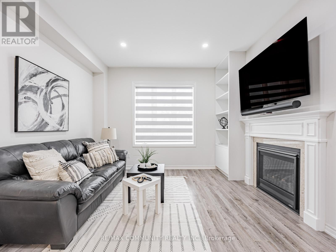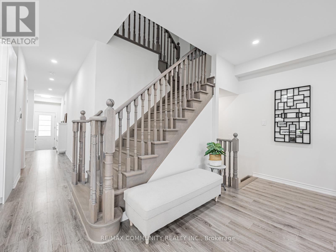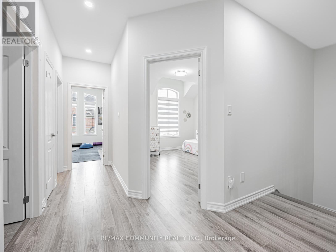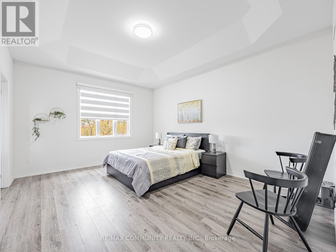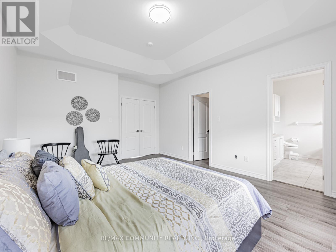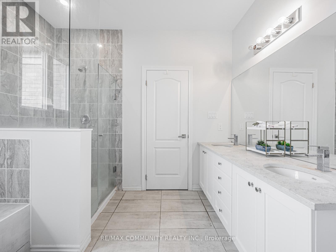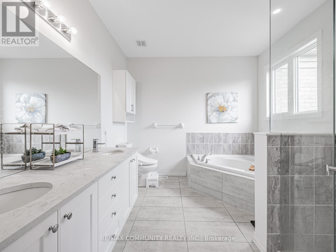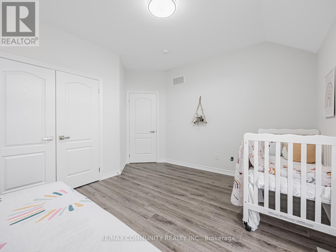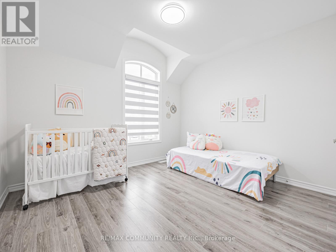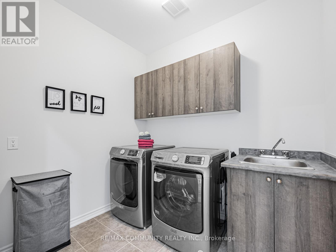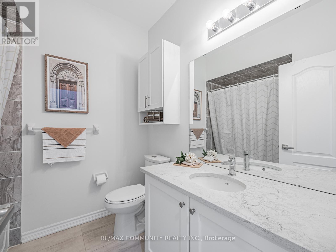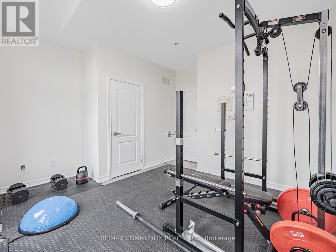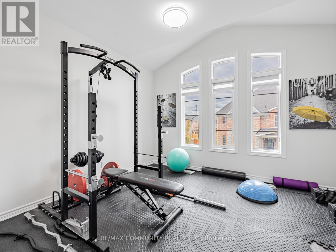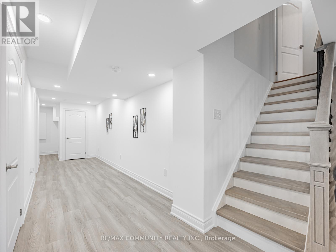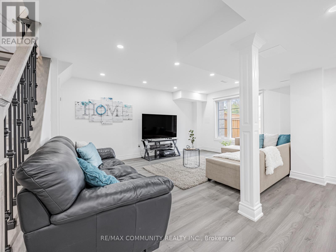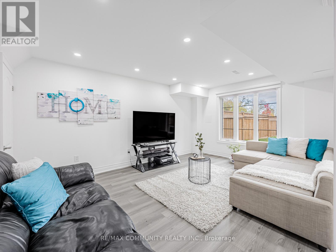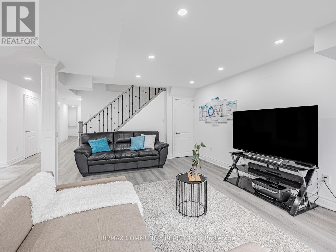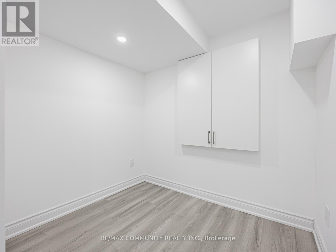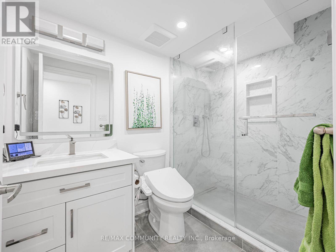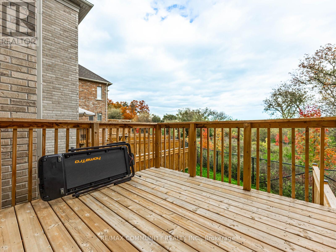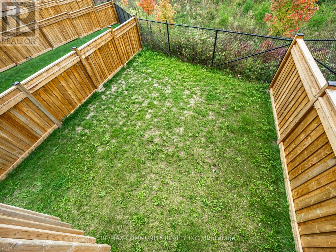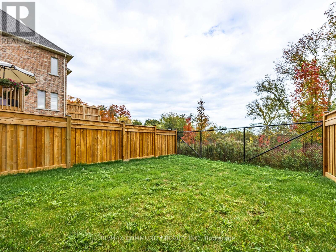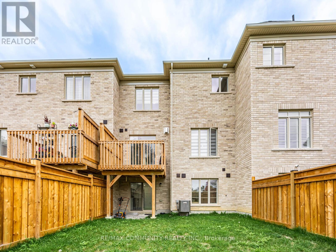49 Hickling Lane Ajax, Ontario L1T 0P9
$899,000Maintenance, Parcel of Tied Land
$120 Monthly
Maintenance, Parcel of Tied Land
$120 MonthlyWelcome to 49 Hickling Lane, a beautifully upgraded home offering an exceptional blend of comfort, functionality, and modern finishes. Located in a sought-after neighbourhood, this property features a bright, open-concept layout with elegant finishes throughout. The main floor boasts a spacious living and dining area, a modern kitchen with premium cabinetry, upgraded countertops, backsplash, and stainless-steel appliances, along with thoughtfully designed lighting. Large windows fill the space with natural light, creating a warm and inviting atmosphere. Upstairs, generously sized bedrooms provide ample closet space and comfort for the whole family. The primary bedroom includes stylish premium blinds and double blinds for added privacy and light control. Bathrooms have been upgraded with quality fixtures and elegant tile work. The finished basement enhances the homes functionality, featuring an open living area, one office room, and a full 4-piece bathroom --- perfect for extended family, work-from-home use, or recreation. Additional highlights include upgraded flooring, modern light fixtures, a walk-out basement, and attention to detail throughout. This home is ideal for families seeking a move-in-ready property in a prime location close to schools, parks, and amenities. A truly impressive offering that combines style and practicality. (id:60365)
Open House
This property has open houses!
2:00 pm
Ends at:4:00 pm
Property Details
| MLS® Number | E12464899 |
| Property Type | Single Family |
| Community Name | Northwest Ajax |
| CommunityFeatures | School Bus |
| EquipmentType | Water Heater - Gas, Water Heater |
| Features | Wooded Area, Irregular Lot Size, Sloping, Ravine |
| ParkingSpaceTotal | 2 |
| RentalEquipmentType | Water Heater - Gas, Water Heater |
| Structure | Deck |
Building
| BathroomTotal | 4 |
| BedroomsAboveGround | 3 |
| BedroomsTotal | 3 |
| Age | 0 To 5 Years |
| Amenities | Fireplace(s) |
| Appliances | Water Heater, Water Meter, Dryer, Washer |
| BasementDevelopment | Finished |
| BasementFeatures | Walk Out |
| BasementType | N/a (finished) |
| ConstructionStyleAttachment | Attached |
| CoolingType | Central Air Conditioning |
| ExteriorFinish | Brick, Stone |
| FireProtection | Smoke Detectors |
| FireplacePresent | Yes |
| FireplaceTotal | 1 |
| FoundationType | Concrete |
| HeatingFuel | Natural Gas |
| HeatingType | Forced Air |
| StoriesTotal | 2 |
| SizeInterior | 1500 - 2000 Sqft |
| Type | Row / Townhouse |
| UtilityWater | Municipal Water |
Parking
| Garage |
Land
| AccessType | Public Road |
| Acreage | No |
| FenceType | Fenced Yard |
| Sewer | Sanitary Sewer |
| SizeDepth | 105 Ft |
| SizeFrontage | 25 Ft |
| SizeIrregular | 25 X 105 Ft |
| SizeTotalText | 25 X 105 Ft |
Rooms
| Level | Type | Length | Width | Dimensions |
|---|---|---|---|---|
| Lower Level | Living Room | 6.71 m | 5.94 m | 6.71 m x 5.94 m |
| Lower Level | Office | 1.95 m | 2.41 m | 1.95 m x 2.41 m |
| Main Level | Kitchen | 2.93 m | 3.29 m | 2.93 m x 3.29 m |
| Main Level | Eating Area | 3.05 m | 3.05 m | 3.05 m x 3.05 m |
| Main Level | Great Room | 4.3 m | 5 m | 4.3 m x 5 m |
| Main Level | Family Room | 3.99 m | 5.18 m | 3.99 m x 5.18 m |
| Upper Level | Primary Bedroom | 3.96 m | 4.88 m | 3.96 m x 4.88 m |
| Upper Level | Bedroom 2 | 3.84 m | 3.55 m | 3.84 m x 3.55 m |
| Upper Level | Bedroom 3 | 3.99 m | 3.35 m | 3.99 m x 3.35 m |
Utilities
| Cable | Installed |
| Electricity | Installed |
| Sewer | Installed |
https://www.realtor.ca/real-estate/28995403/49-hickling-lane-ajax-northwest-ajax-northwest-ajax
Prem Sivasothy
Salesperson
282 Consumers Road, Unit #10
Toronto, Ontario M2J 1P8
Gajan Mahakanapathy
Broker
300 Rossland Rd E #404 & 405
Ajax, Ontario L1Z 0K4

