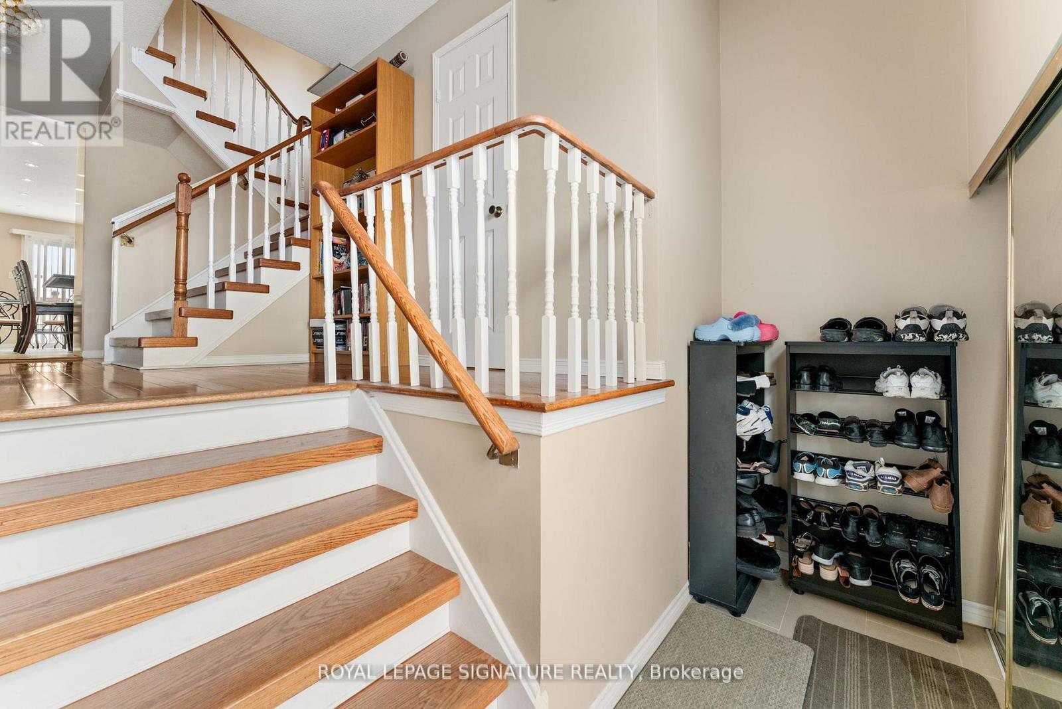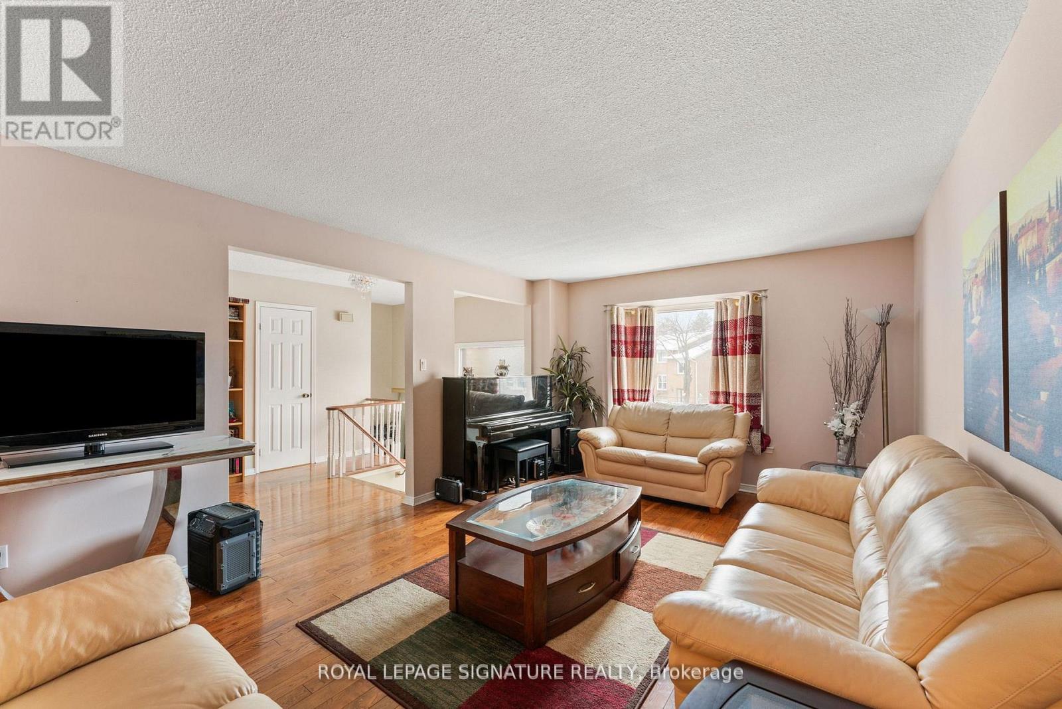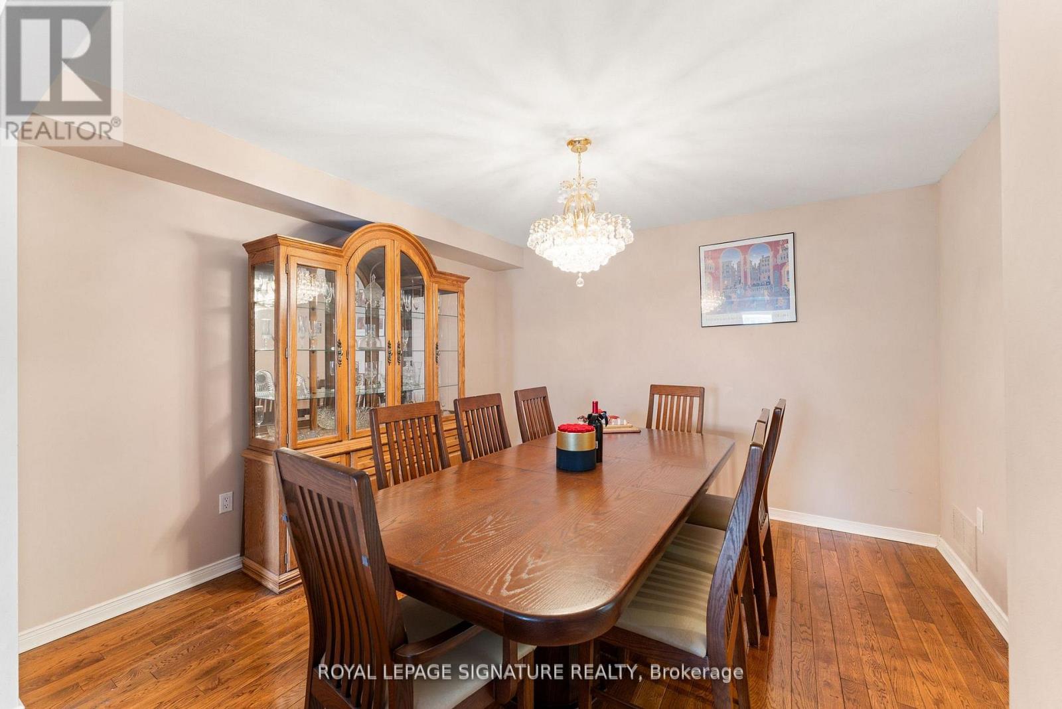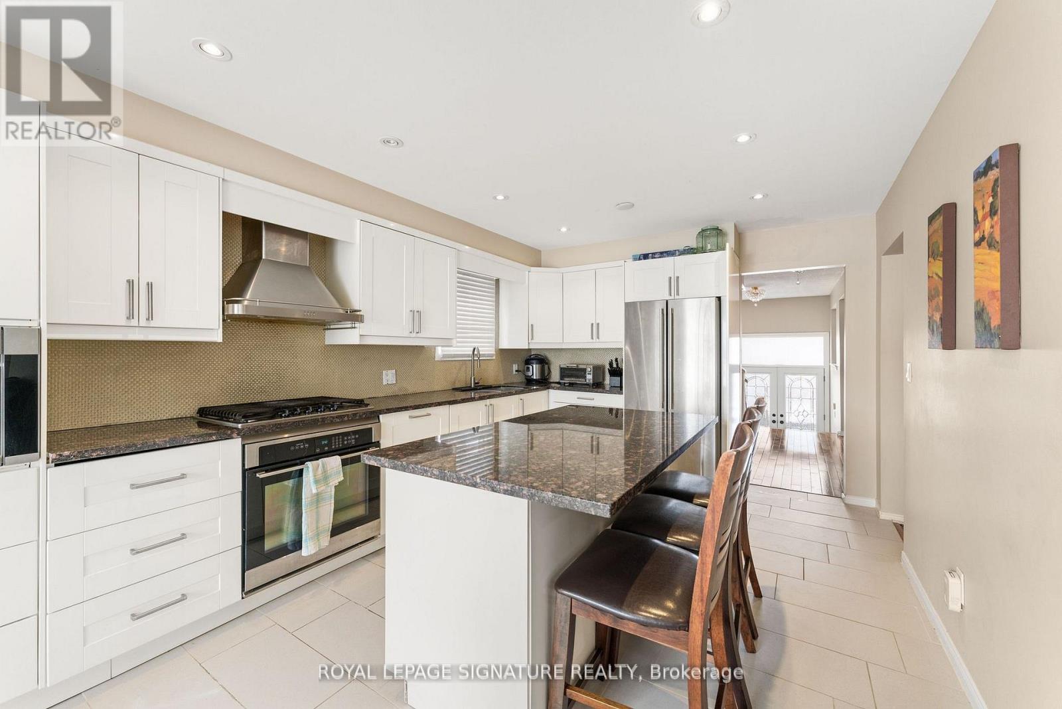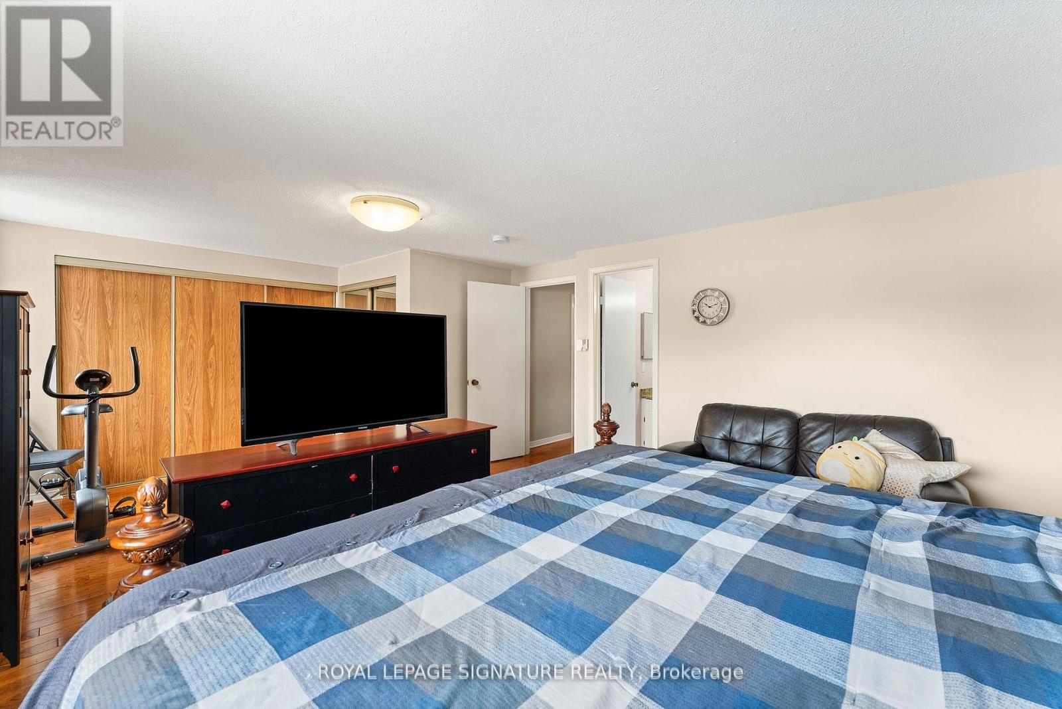49 Henry Welsh Drive Toronto, Ontario M2R 3P3
$4,500 Monthly
Looks can be deceiving, and this rare gem is no exception! Step inside the double door entry to this beautiful semi-detached home in the highly sought-after Bathurst Manor neighbourhood. Boasting 3,364 square feet of thoughtfully designed living space, this premium pie-shaped lot offers versatility. The upper floors features 4 spacious bedrooms and 3 modern bathrooms, complemented by a stunning open-concept kitchen with sleek granite countertops and ample cabinetry. Natural light floods the home showing off the gleaming hardwood floors throughout, creating a warm and inviting ambiance. With its unbeatable location and ample living space this property is a rare find. Don't miss out schedule your private viewing today! (id:60365)
Property Details
| MLS® Number | C12051129 |
| Property Type | Single Family |
| Community Name | Bathurst Manor |
| ParkingSpaceTotal | 1 |
Building
| BathroomTotal | 3 |
| BedroomsAboveGround | 4 |
| BedroomsTotal | 4 |
| ConstructionStyleAttachment | Semi-detached |
| CoolingType | Central Air Conditioning |
| ExteriorFinish | Brick |
| FireplacePresent | Yes |
| FoundationType | Concrete |
| HalfBathTotal | 1 |
| HeatingFuel | Natural Gas |
| HeatingType | Forced Air |
| StoriesTotal | 2 |
| Type | House |
| UtilityWater | Municipal Water |
Parking
| Attached Garage | |
| Garage |
Land
| Acreage | No |
| Sewer | Sanitary Sewer |
Kim Woollett
Broker
30 Eglinton Ave W Ste 7
Mississauga, Ontario L5R 3E7





