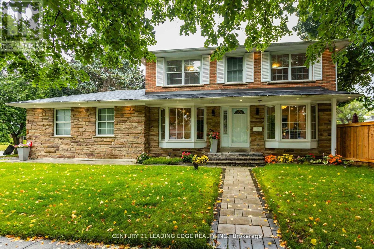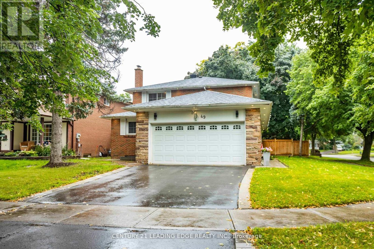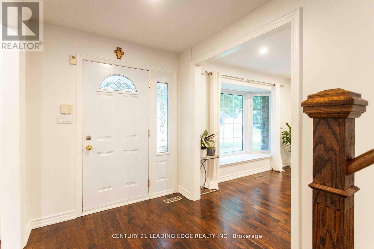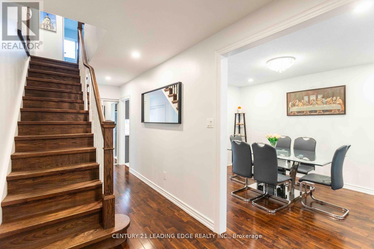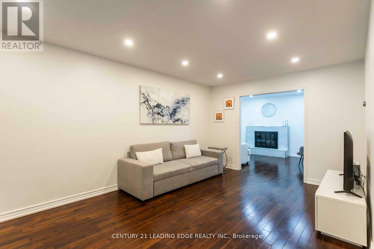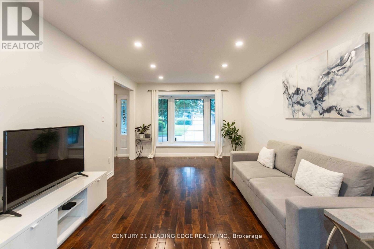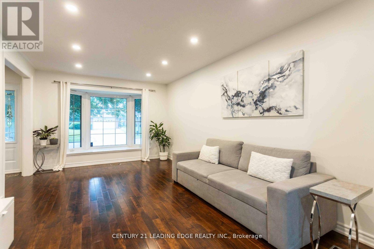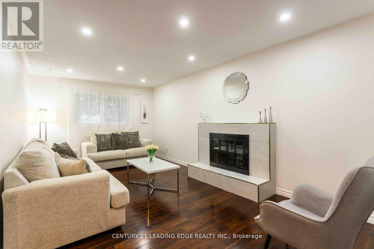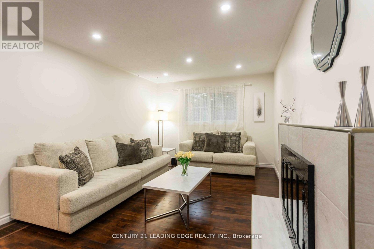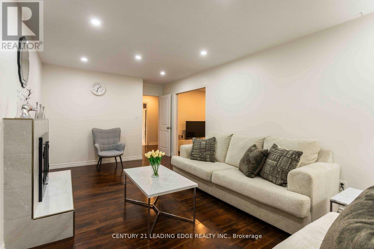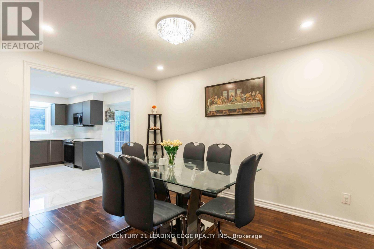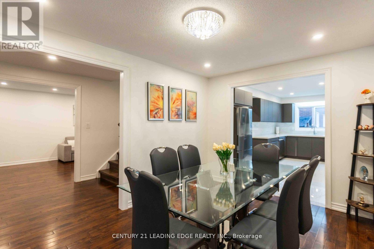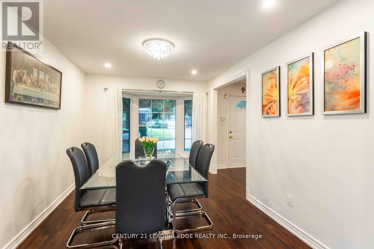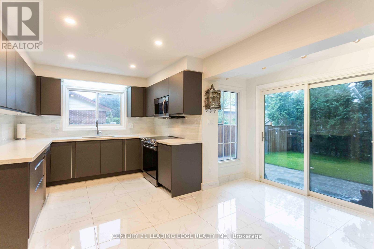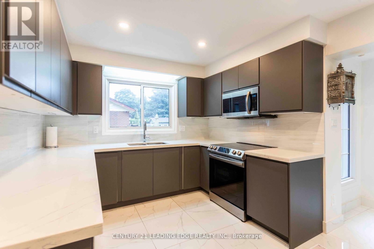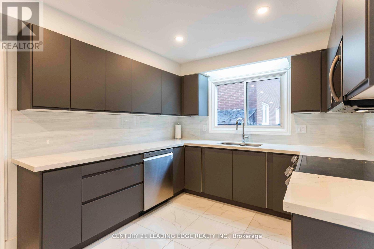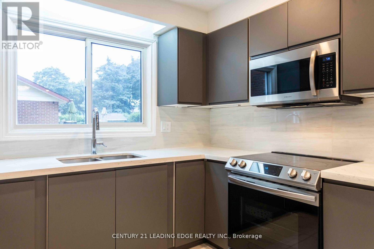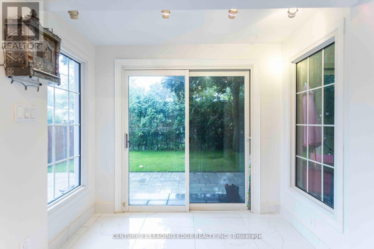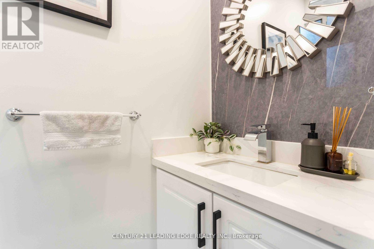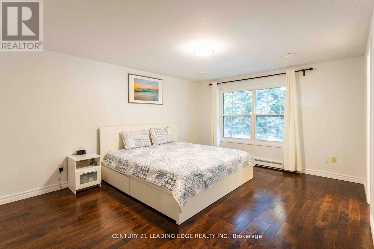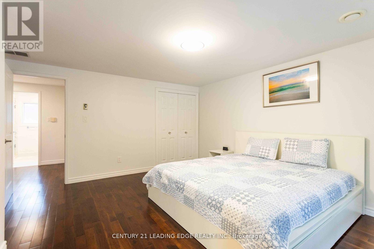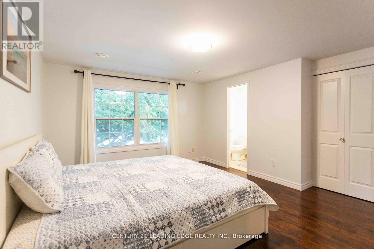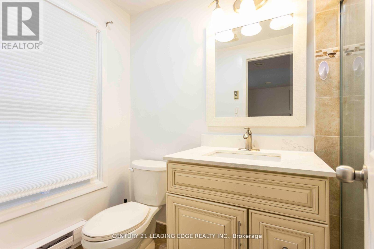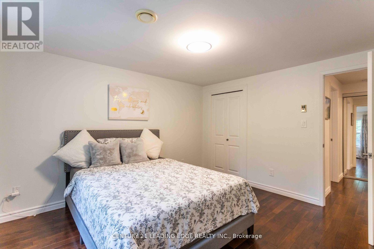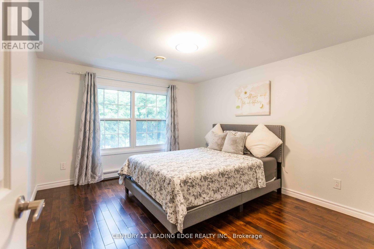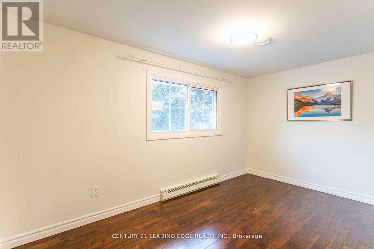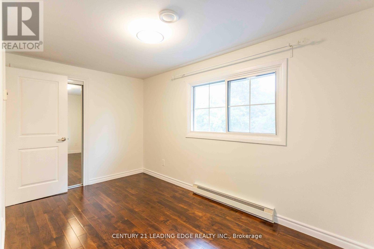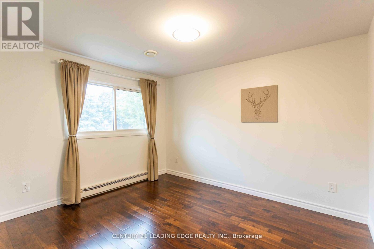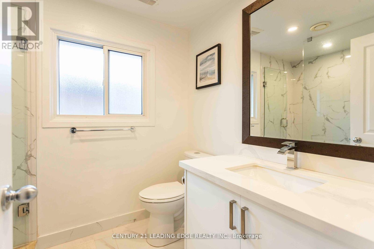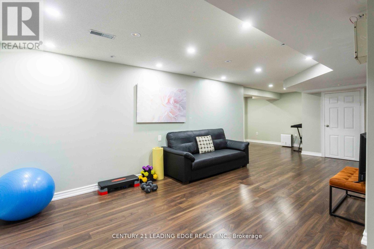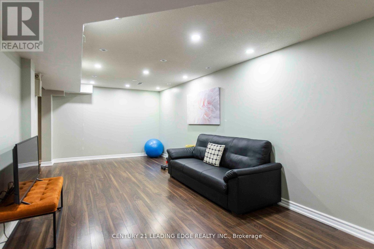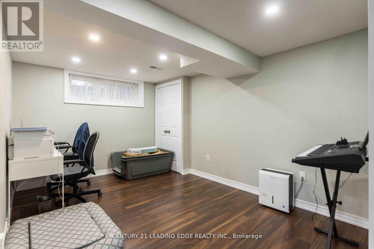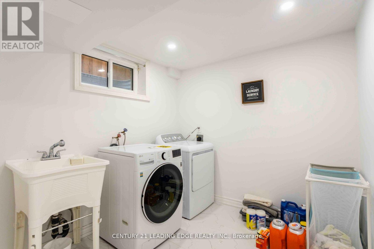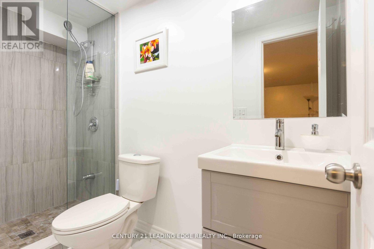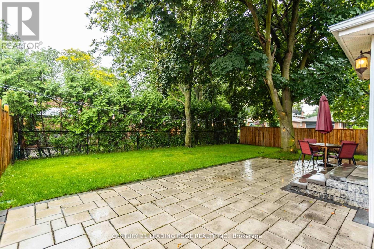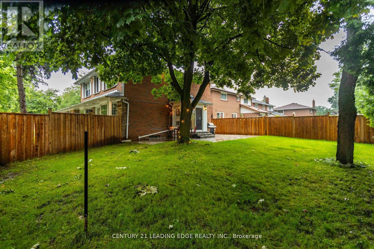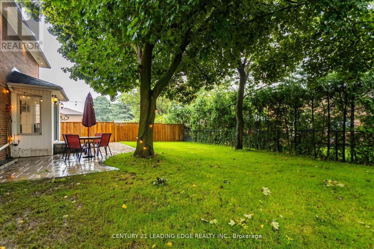49 Harringay Crescent Toronto, Ontario M1W 1Z4
$5,000 Monthly
Beautifully upgraded and FURNISHED 4+1 bedroom family home for lease. Spacious & bright. Hardwood flooring and pot-lights throughout. Open concept layout w/ newly-upgraded modern kitchen with quartz countertops and backsplash, stainless steel appliances. Bright eat-in kitchen and breakfast sunroom walk out to a large backyard with south exposure, new deck and professionally manicured garden with sprinklers. Finished basement with bedroom and new ensuite, perfect for guests. Only minutes to 401, cafes, clinics, restaurants, shops and schools. (id:60365)
Property Details
| MLS® Number | E12321007 |
| Property Type | Single Family |
| Community Name | L'Amoreaux |
| AmenitiesNearBy | Golf Nearby, Public Transit, Schools, Park |
| CommunityFeatures | Community Centre |
| ParkingSpaceTotal | 4 |
Building
| BathroomTotal | 4 |
| BedroomsAboveGround | 4 |
| BedroomsBelowGround | 1 |
| BedroomsTotal | 5 |
| Appliances | Garage Door Opener Remote(s), Water Heater, Dryer, Washer, Window Coverings |
| BasementDevelopment | Finished |
| BasementType | N/a (finished) |
| ConstructionStyleAttachment | Detached |
| CoolingType | Central Air Conditioning |
| ExteriorFinish | Brick |
| FireplacePresent | Yes |
| FlooringType | Hardwood |
| FoundationType | Unknown |
| HalfBathTotal | 1 |
| HeatingFuel | Natural Gas |
| HeatingType | Forced Air |
| StoriesTotal | 2 |
| SizeInterior | 1500 - 2000 Sqft |
| Type | House |
| UtilityWater | Municipal Water |
Parking
| Attached Garage | |
| Garage |
Land
| Acreage | No |
| LandAmenities | Golf Nearby, Public Transit, Schools, Park |
| Sewer | Sanitary Sewer |
| SizeDepth | 110 Ft |
| SizeFrontage | 56 Ft |
| SizeIrregular | 56 X 110 Ft |
| SizeTotalText | 56 X 110 Ft |
Rooms
| Level | Type | Length | Width | Dimensions |
|---|---|---|---|---|
| Second Level | Primary Bedroom | 4.57 m | 4.12 m | 4.57 m x 4.12 m |
| Second Level | Bedroom 2 | 4 m | 3.41 m | 4 m x 3.41 m |
| Second Level | Bedroom 3 | 3.48 m | 2.99 m | 3.48 m x 2.99 m |
| Second Level | Bedroom 4 | 4.12 m | 2.89 m | 4.12 m x 2.89 m |
| Basement | Recreational, Games Room | 5.33 m | 2.87 m | 5.33 m x 2.87 m |
| Main Level | Living Room | 5.33 m | 3.4 m | 5.33 m x 3.4 m |
| Main Level | Dining Room | 4.01 m | 3.01 m | 4.01 m x 3.01 m |
| Main Level | Family Room | 3.34 m | 5.8 m | 3.34 m x 5.8 m |
| Main Level | Kitchen | 4.79 m | 3.03 m | 4.79 m x 3.03 m |
Utilities
| Electricity | Installed |
| Sewer | Installed |
https://www.realtor.ca/real-estate/28682297/49-harringay-crescent-toronto-lamoreaux-lamoreaux
Candice Serrao
Salesperson
18 Wynford Drive #214
Toronto, Ontario M3C 3S2

