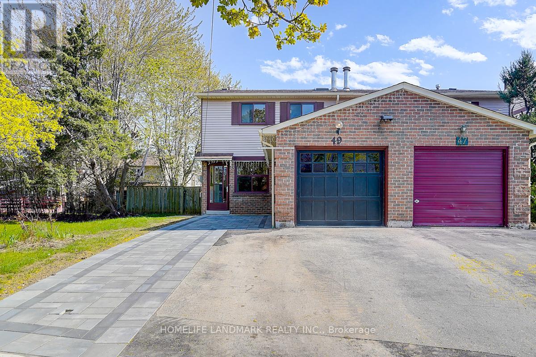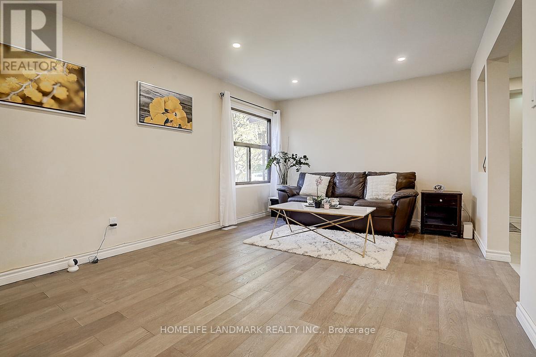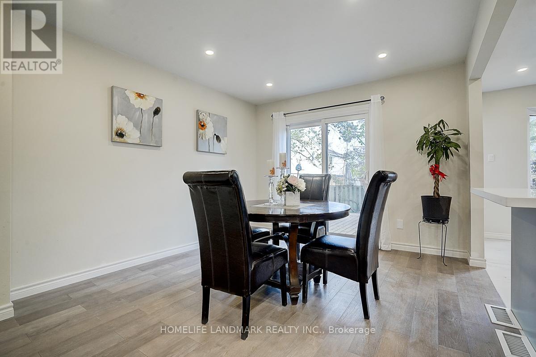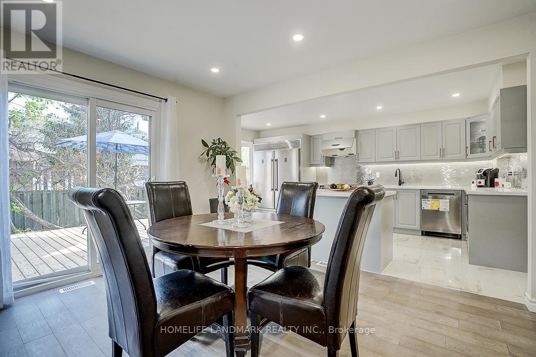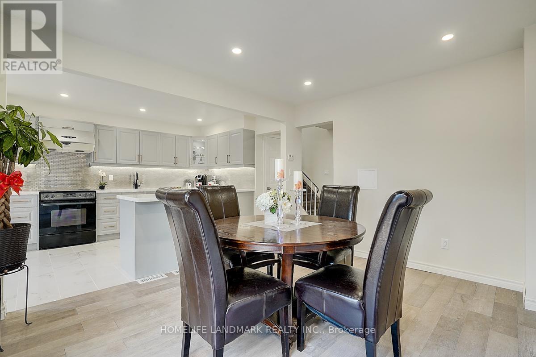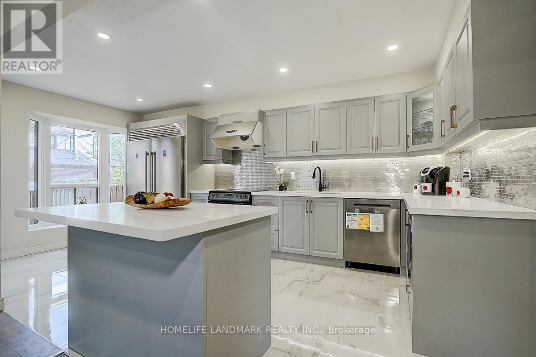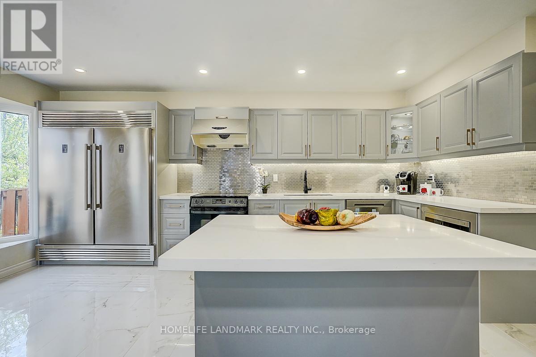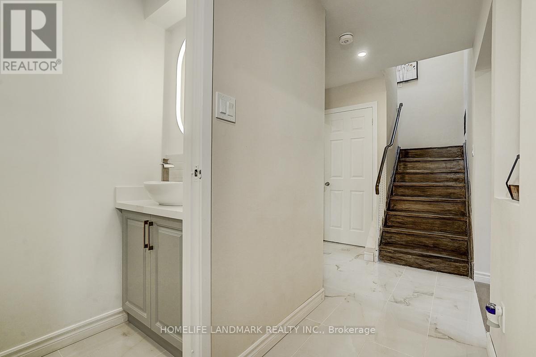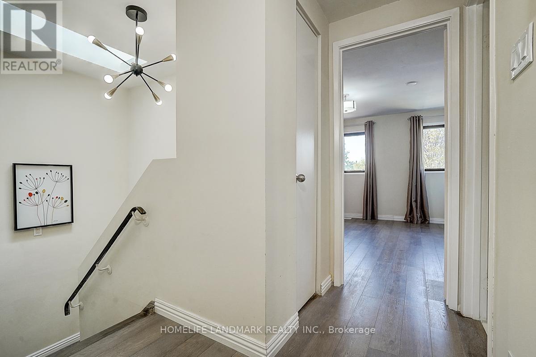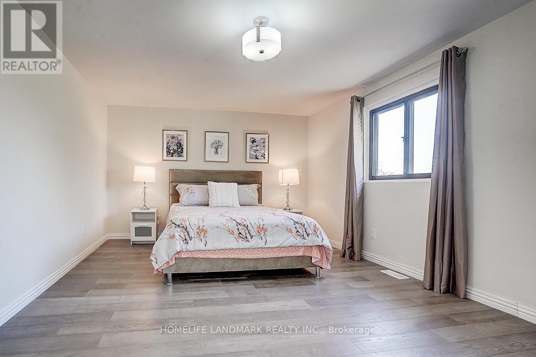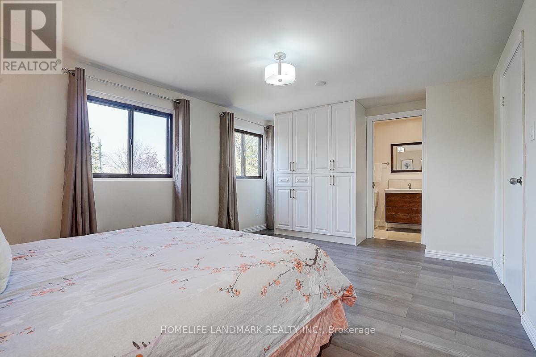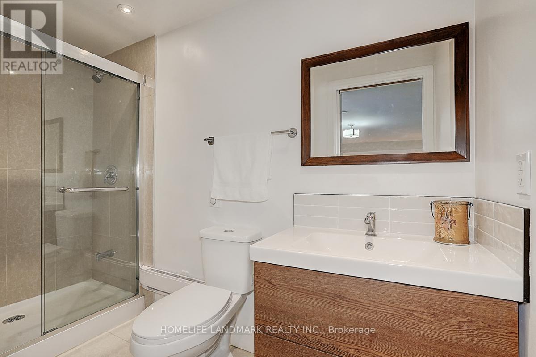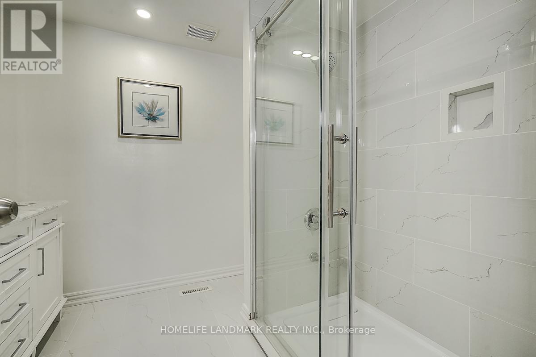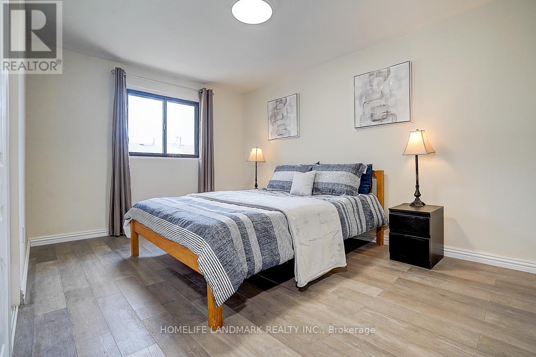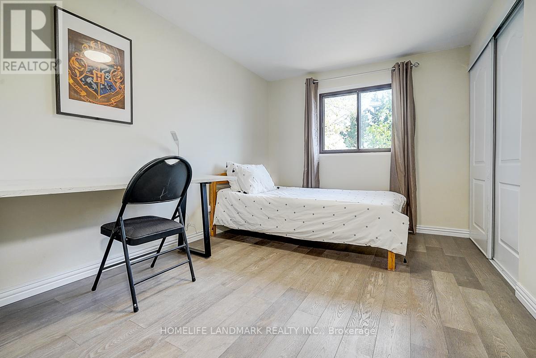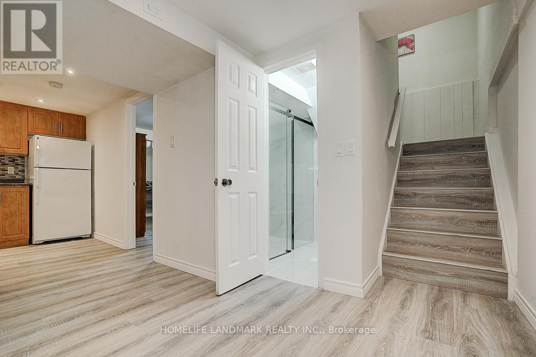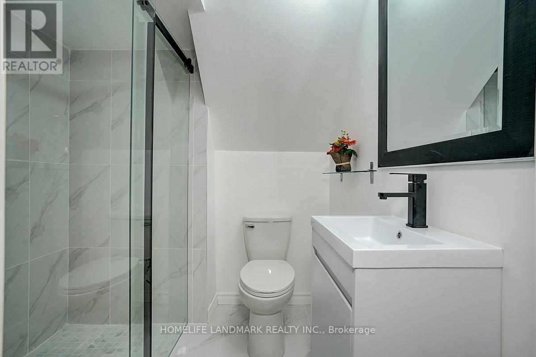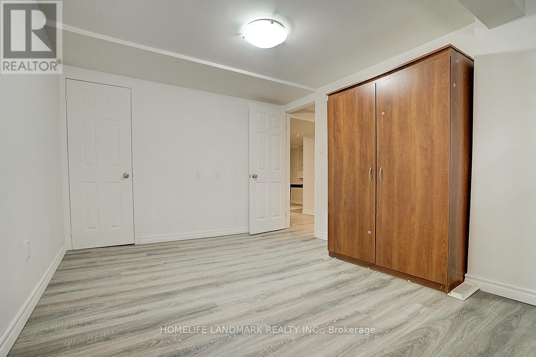49 Grenbeck Drive Toronto, Ontario M1V 2H5
5 Bedroom
4 Bathroom
1100 - 1500 sqft
Central Air Conditioning
Forced Air
$3,400 Monthly
New Renovation Semi Detached home in a highly demanded area, Bright and spacious layout. Gourmet Kitchen with Centre Island, New Kitchen Closet and extra large Fridge and Freezer. Build in Micro wave , Smooth Ceiling all over the house, Engineering Hardwood 1st and 2nd floor , Basement Laminate Floor New painting . Large Back yard with new Deck . Front yard can park 3 cars. steps to School, Library (id:60365)
Property Details
| MLS® Number | E12487386 |
| Property Type | Single Family |
| Community Name | Milliken |
| Features | Carpet Free |
| ParkingSpaceTotal | 4 |
Building
| BathroomTotal | 4 |
| BedroomsAboveGround | 3 |
| BedroomsBelowGround | 2 |
| BedroomsTotal | 5 |
| Appliances | Garage Door Opener Remote(s) |
| BasementDevelopment | Finished |
| BasementType | N/a (finished) |
| ConstructionStyleAttachment | Semi-detached |
| CoolingType | Central Air Conditioning |
| ExteriorFinish | Aluminum Siding, Brick |
| FlooringType | Tile, Hardwood, Laminate |
| FoundationType | Block |
| HalfBathTotal | 1 |
| HeatingFuel | Natural Gas |
| HeatingType | Forced Air |
| StoriesTotal | 2 |
| SizeInterior | 1100 - 1500 Sqft |
| Type | House |
| UtilityWater | Municipal Water |
Parking
| Attached Garage | |
| Garage |
Land
| Acreage | No |
| Sewer | Sanitary Sewer |
Rooms
| Level | Type | Length | Width | Dimensions |
|---|---|---|---|---|
| Second Level | Primary Bedroom | 21 m | 12.04 m | 21 m x 12.04 m |
| Second Level | Bedroom 2 | 13.52 m | 10.01 m | 13.52 m x 10.01 m |
| Second Level | Bedroom 3 | 13.52 m | 9.02 m | 13.52 m x 9.02 m |
| Basement | Bedroom 4 | 16.4 m | 10.83 m | 16.4 m x 10.83 m |
| Ground Level | Kitchen | 17.98 m | 9.48 m | 17.98 m x 9.48 m |
| Ground Level | Living Room | 17.49 m | 11.48 m | 17.49 m x 11.48 m |
| Ground Level | Dining Room | 12.99 m | 10.99 m | 12.99 m x 10.99 m |
https://www.realtor.ca/real-estate/29043659/49-grenbeck-drive-toronto-milliken-milliken
Nancy Zhong
Salesperson
Homelife Landmark Realty Inc.
7240 Woodbine Ave Unit 103
Markham, Ontario L3R 1A4
7240 Woodbine Ave Unit 103
Markham, Ontario L3R 1A4

