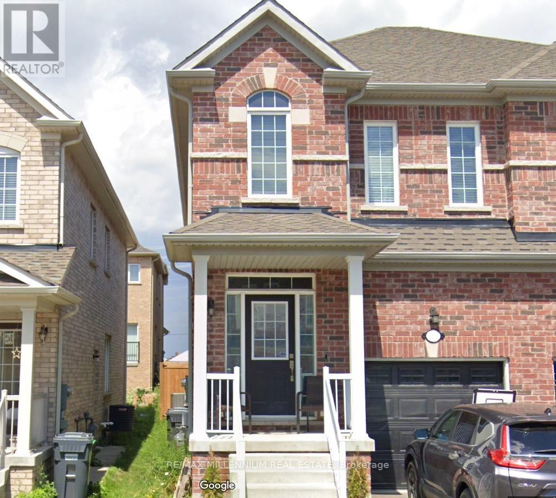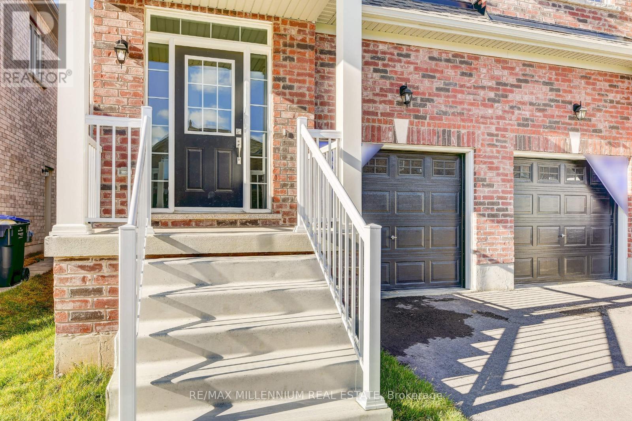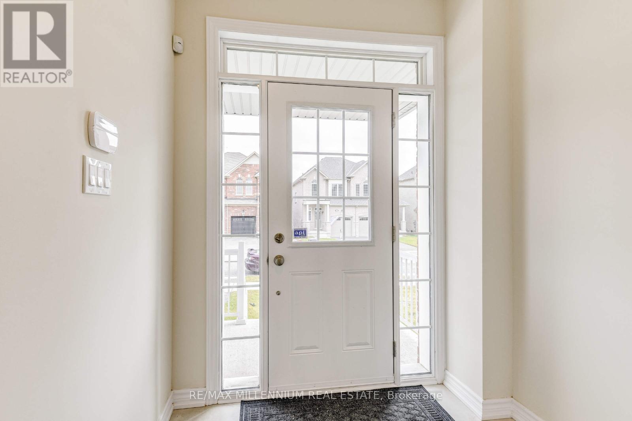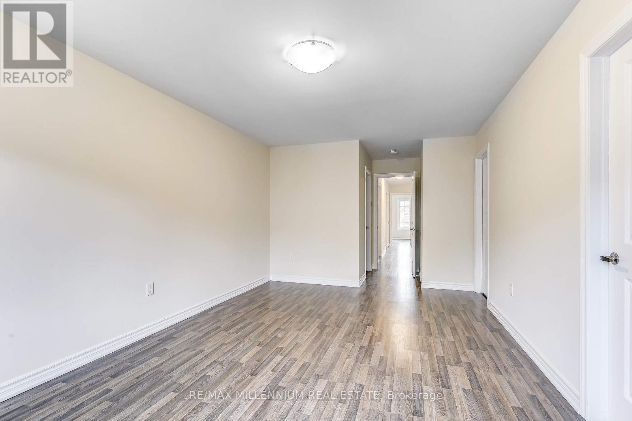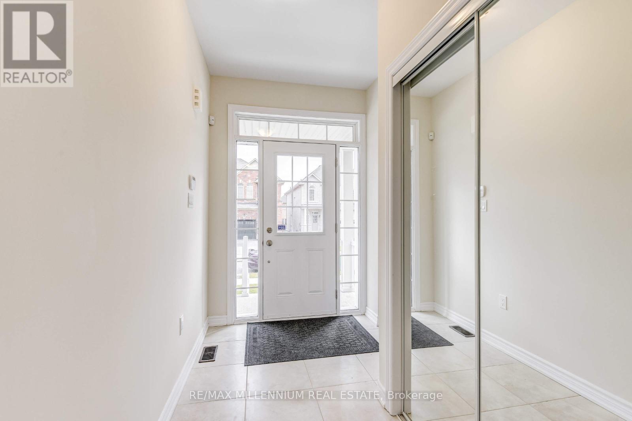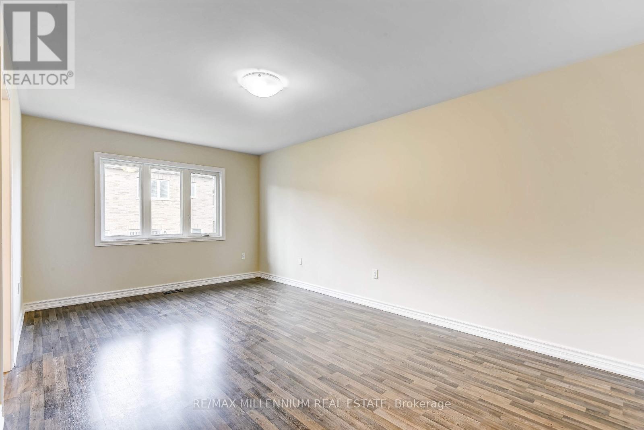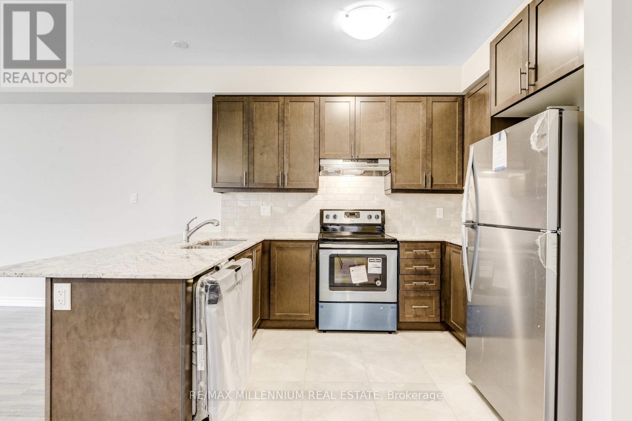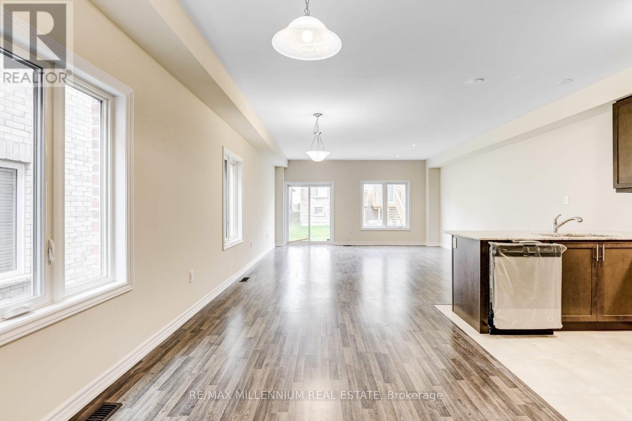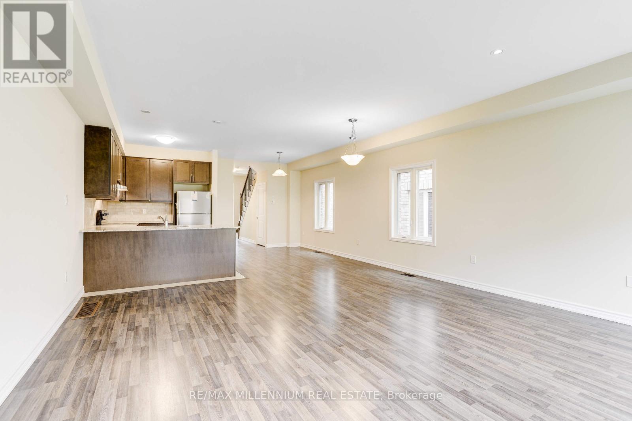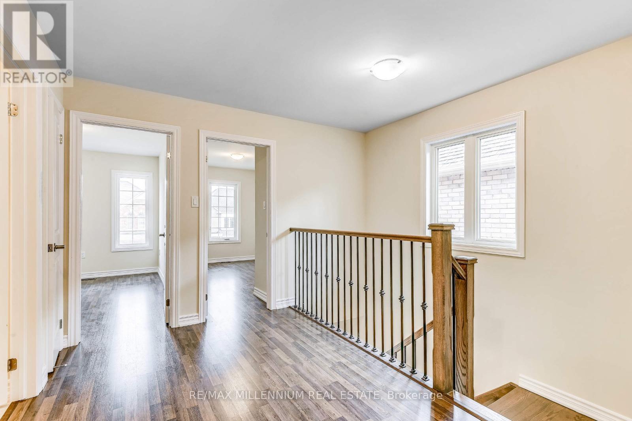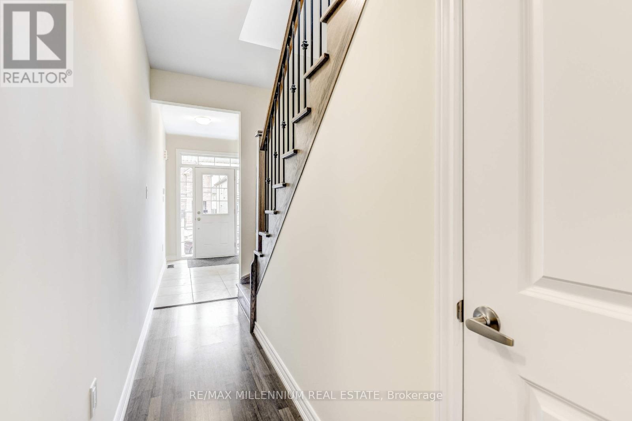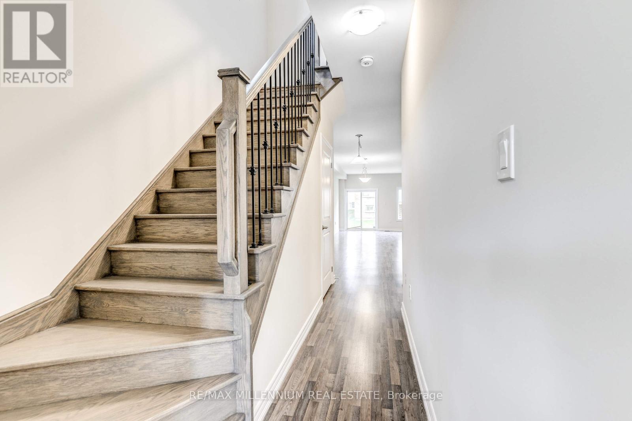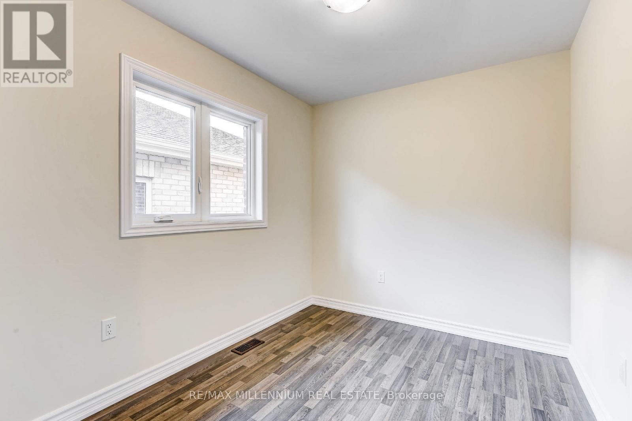49 Frenchpark Circle Brampton, Ontario L6X 0Y6
$3,000 Monthly
Welcome to 49 Frenchpark Circle a beautifully maintained 4-bedroom home for lease in one of Brampton's most desirable, transit friendly, and family-friendly neighbourhoods! This bright and spacious property offers the perfect blend of comfort, functionality, and convenience ideal for families seeking a move-in ready home in a great location.The main floor features a large open-concept living and dining area with hardwood floors, pot lights, and plenty of natural light. The modern kitchen is equipped with stainless steel appliances, ample cabinetry, and a breakfast area with a walkout to a private, fenced backyard, perfect for outdoor dining and entertaining.Upstairs, you'll find four generous bedrooms, including a primary suite with a walk-in closet and 4-piece ensuite bath. Each additional bedroom offers ample space for kids, guests, or a home office.Enjoy unmatched convenience with Mount Pleasant GO Station just minutes away, providing an easy and direct commute to downtown Toronto. The home is also close to Züm transit, major highways (410, 401, 407), top-rated schools, parks, playgrounds, community centres, grocery stores, and shopping everything your family needs within reach.Additional features include garage access from inside, newer roof, LED pot lights, and ample parking.Move-in ready and ideally located, 49 Frenchpark Circle offers the great comfort, with access to every amenity imaginable a perfect place to call home!Please note: basement is rented separately with a private entrance. The main and upper levels are for lease, with exclusive use of the garage, driveway, backyard, and main living spaces. (id:60365)
Property Details
| MLS® Number | W12499002 |
| Property Type | Single Family |
| Community Name | Credit Valley |
| AmenitiesNearBy | Place Of Worship, Public Transit |
| CommunityFeatures | Community Centre |
| ParkingSpaceTotal | 3 |
Building
| BathroomTotal | 3 |
| BedroomsAboveGround | 4 |
| BedroomsTotal | 4 |
| Age | 6 To 15 Years |
| Appliances | Garage Door Opener Remote(s), Water Heater |
| BasementType | None |
| ConstructionStyleAttachment | Attached |
| CoolingType | Central Air Conditioning |
| ExteriorFinish | Brick |
| FireProtection | Smoke Detectors |
| FoundationType | Concrete |
| HalfBathTotal | 1 |
| HeatingFuel | Natural Gas |
| HeatingType | Forced Air |
| StoriesTotal | 2 |
| SizeInterior | 1500 - 2000 Sqft |
| Type | Row / Townhouse |
| UtilityWater | Municipal Water |
Parking
| Garage |
Land
| Acreage | No |
| FenceType | Fenced Yard |
| LandAmenities | Place Of Worship, Public Transit |
| Sewer | Sanitary Sewer |
Rooms
| Level | Type | Length | Width | Dimensions |
|---|---|---|---|---|
| Second Level | Laundry Room | Measurements not available | ||
| Second Level | Primary Bedroom | Measurements not available | ||
| Second Level | Bedroom 2 | Measurements not available | ||
| Second Level | Bedroom 3 | Measurements not available | ||
| Second Level | Bedroom 4 | Measurements not available | ||
| Second Level | Bathroom | Measurements not available | ||
| Main Level | Family Room | Measurements not available | ||
| Main Level | Living Room | Measurements not available | ||
| Main Level | Eating Area | Measurements not available | ||
| Main Level | Kitchen | Measurements not available |
Urdeep Singh Arora
Salesperson
81 Zenway Blvd #25
Woodbridge, Ontario L4H 0S5

