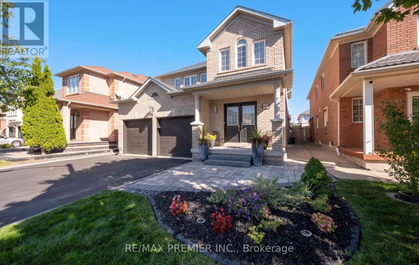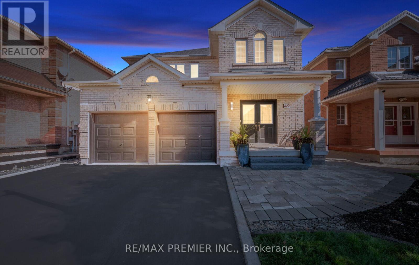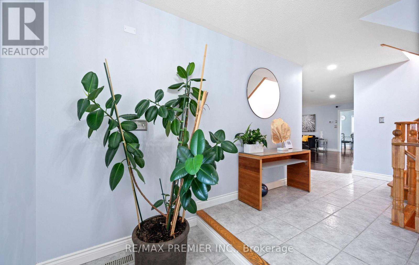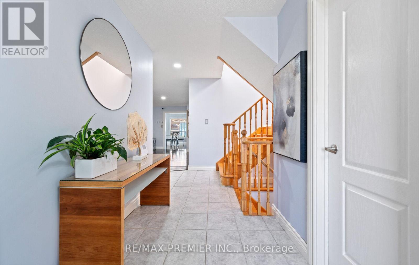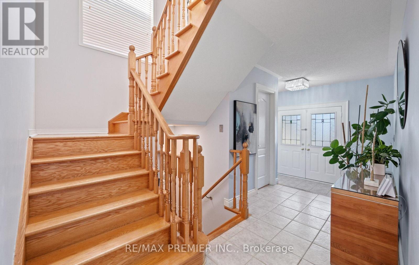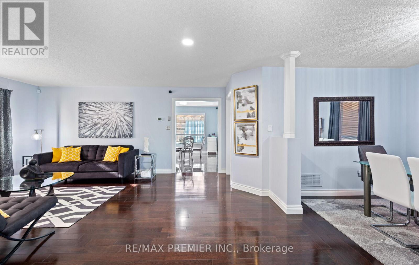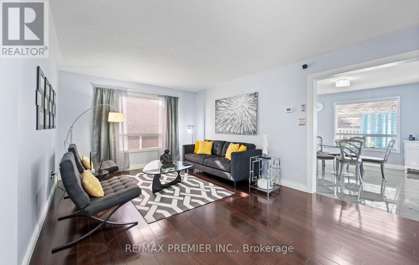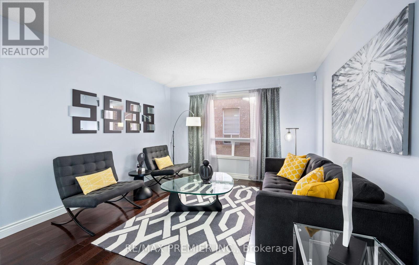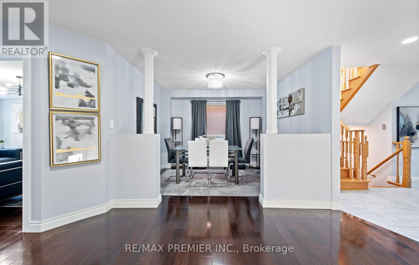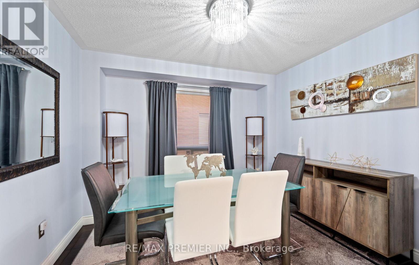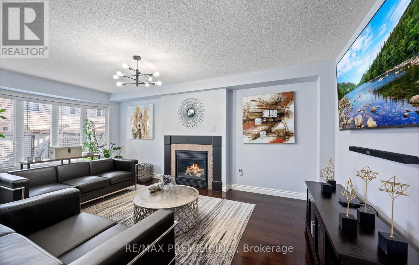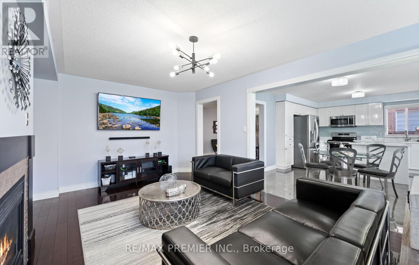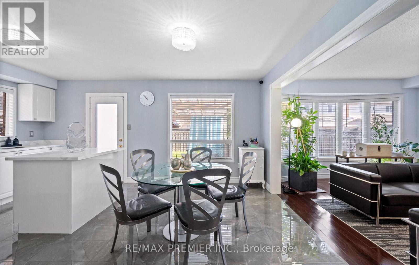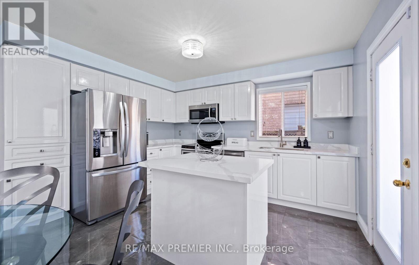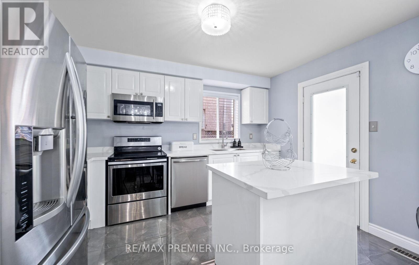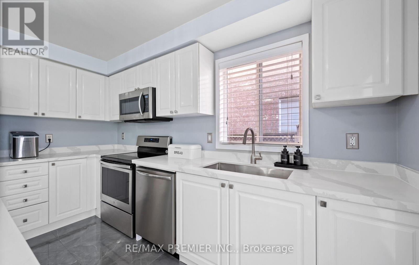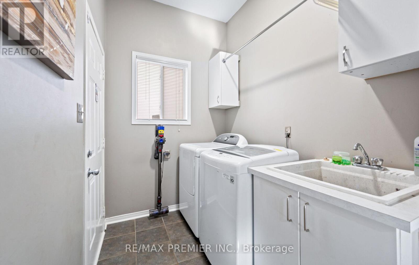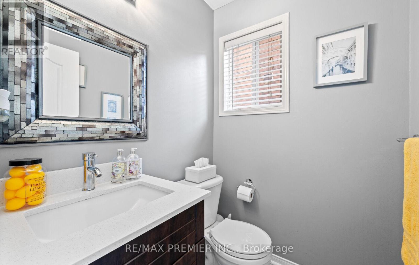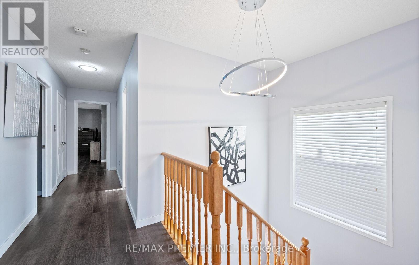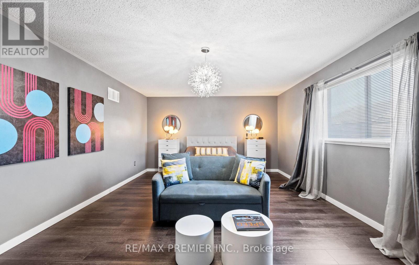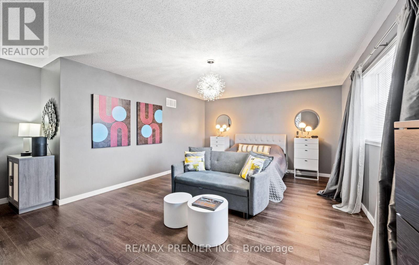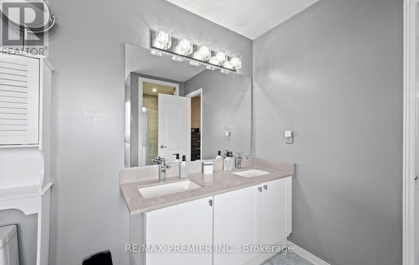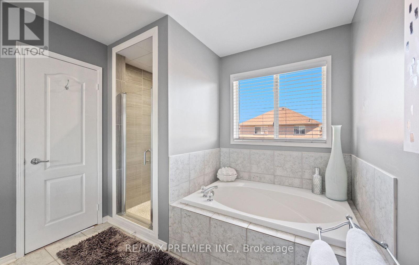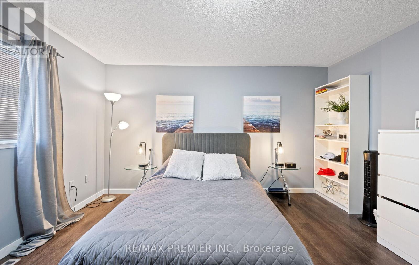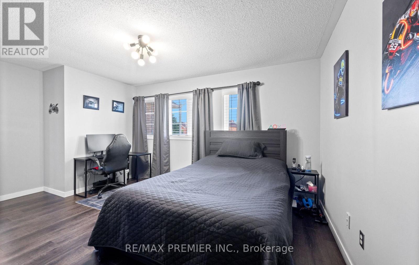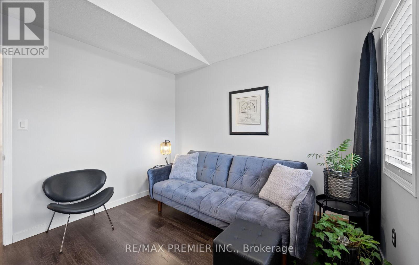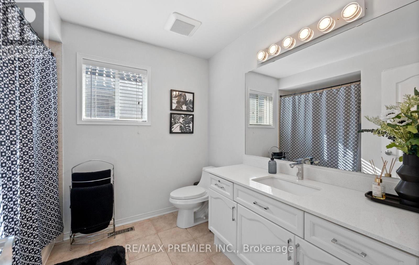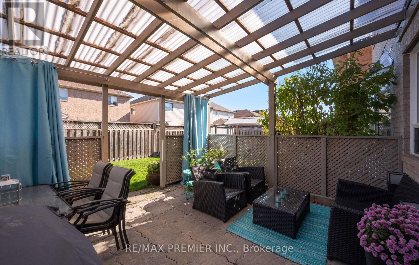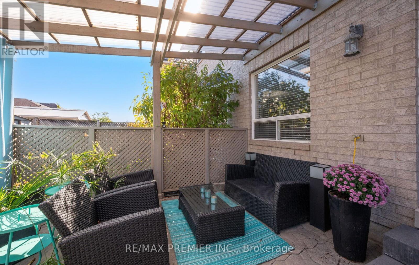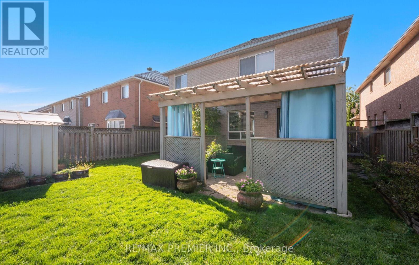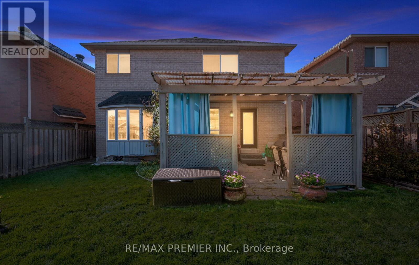4 Bedroom
6 Bathroom
2500 - 3000 sqft
Fireplace
Central Air Conditioning
Forced Air
$1,248,888
Welcome Home! Step into this beautifully maintained detached home in one of the most sought-after neighborhoods perfect for families or anyone looking for space and comfort. You'll love the 4 spacious bedrooms and 3 bathrooms, giving everyone plenty of room to spread out. Walk through the grand double doors into a warm and inviting layout with separate living, dining, and family rooms great for hosting friends or relaxing with loved ones. The bright kitchen and breakfast area feature quartz countertops and tons of storage, making meal prep a breeze. Hardwood floors flow throughout the main level and landing, and the oak staircase adds a touch of charm. Cozy up by the fireplace in the family room on chilly nights or enjoy summer BBQs under the covered patio. Upstairs, the primary bedroom is your personal retreat, complete with a 4-piece ensuite, a walk-in closet, and lots of extra storage. This home has everything you need and more. Come see it for yourself! Plus, your just moments away from Mount Pleasant GO, top-rated schools, shopping, and more. Don't miss out on this incredible opportunity to call this house your home. (id:60365)
Property Details
|
MLS® Number
|
W12451349 |
|
Property Type
|
Single Family |
|
Community Name
|
Fletcher's Meadow |
|
AmenitiesNearBy
|
Park, Public Transit, Schools, Hospital |
|
EquipmentType
|
Water Heater |
|
Features
|
Gazebo |
|
ParkingSpaceTotal
|
4 |
|
RentalEquipmentType
|
Water Heater |
Building
|
BathroomTotal
|
6 |
|
BedroomsAboveGround
|
4 |
|
BedroomsTotal
|
4 |
|
Age
|
16 To 30 Years |
|
Amenities
|
Fireplace(s) |
|
Appliances
|
Garage Door Opener Remote(s), Water Heater, Water Meter, Dryer, Garage Door Opener, Stove, Washer, Window Coverings, Refrigerator |
|
BasementDevelopment
|
Partially Finished |
|
BasementType
|
N/a (partially Finished) |
|
ConstructionStyleAttachment
|
Detached |
|
CoolingType
|
Central Air Conditioning |
|
ExteriorFinish
|
Brick Veneer, Shingles |
|
FireplacePresent
|
Yes |
|
FireplaceTotal
|
1 |
|
FlooringType
|
Hardwood, Ceramic, Laminate |
|
FoundationType
|
Concrete |
|
HalfBathTotal
|
1 |
|
HeatingFuel
|
Natural Gas |
|
HeatingType
|
Forced Air |
|
StoriesTotal
|
2 |
|
SizeInterior
|
2500 - 3000 Sqft |
|
Type
|
House |
|
UtilityWater
|
Municipal Water |
Parking
Land
|
Acreage
|
No |
|
FenceType
|
Fenced Yard |
|
LandAmenities
|
Park, Public Transit, Schools, Hospital |
|
Sewer
|
Sanitary Sewer |
|
SizeDepth
|
100 Ft ,1 In |
|
SizeFrontage
|
40 Ft |
|
SizeIrregular
|
40 X 100.1 Ft |
|
SizeTotalText
|
40 X 100.1 Ft |
Rooms
| Level |
Type |
Length |
Width |
Dimensions |
|
Second Level |
Primary Bedroom |
5.974 m |
4.26 m |
5.974 m x 4.26 m |
|
Second Level |
Bedroom 2 |
4.32 m |
3.65 m |
4.32 m x 3.65 m |
|
Second Level |
Bedroom 3 |
4.87 m |
3.35 m |
4.87 m x 3.35 m |
|
Second Level |
Bedroom 4 |
3.35 m |
3.65 m |
3.35 m x 3.65 m |
|
Main Level |
Family Room |
3.53 m |
5.79 m |
3.53 m x 5.79 m |
|
Main Level |
Eating Area |
2.74 m |
3.9 m |
2.74 m x 3.9 m |
|
Main Level |
Kitchen |
2.62 m |
3.9 m |
2.62 m x 3.9 m |
|
Main Level |
Living Room |
4.45 m |
3.35 m |
4.45 m x 3.35 m |
|
Main Level |
Dining Room |
4.63 m |
3.65 m |
4.63 m x 3.65 m |
Utilities
|
Cable
|
Installed |
|
Electricity
|
Installed |
|
Sewer
|
Installed |
https://www.realtor.ca/real-estate/28965585/49-fallstar-crescent-brampton-fletchers-meadow-fletchers-meadow

