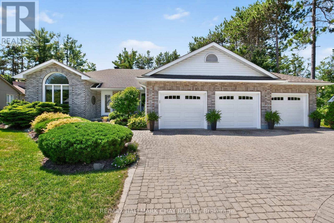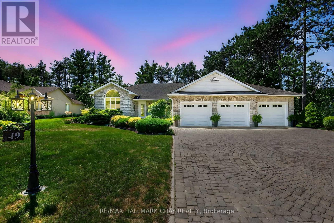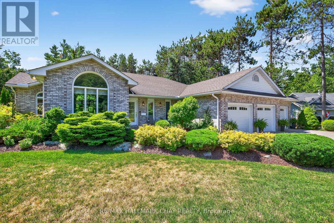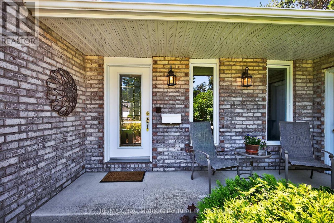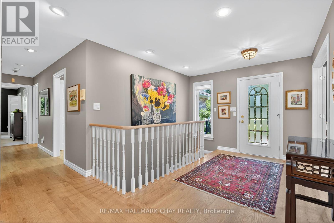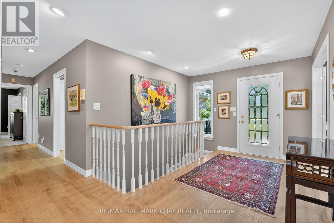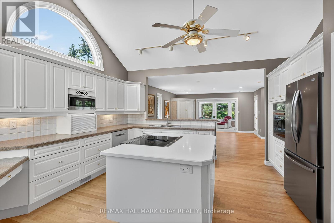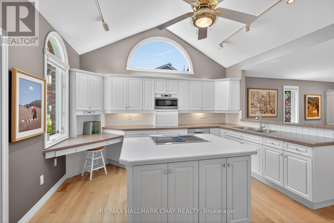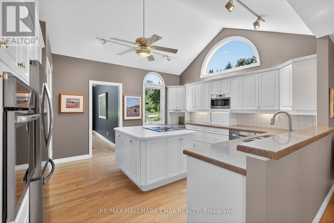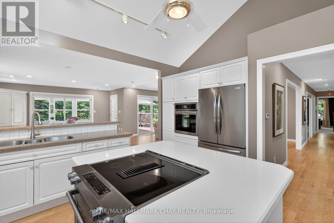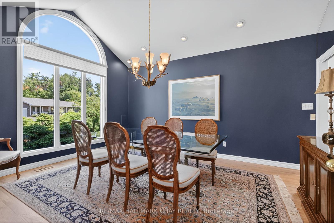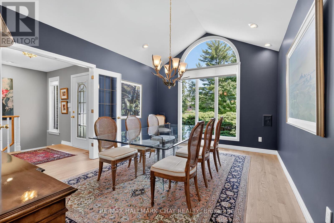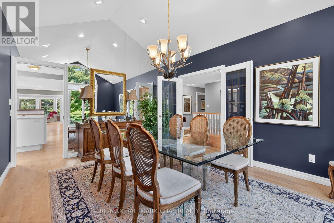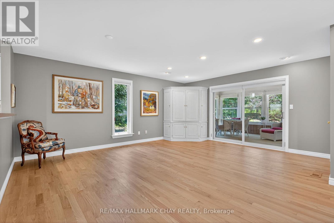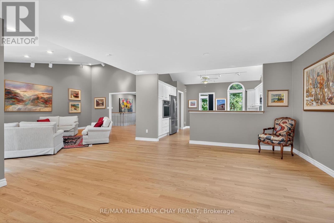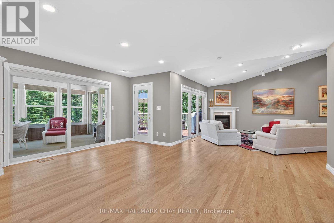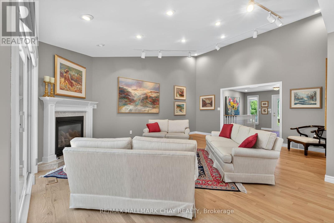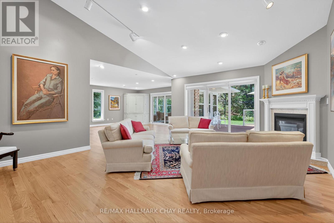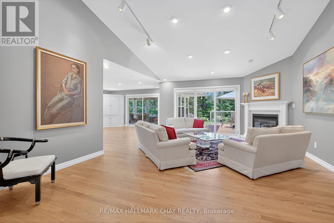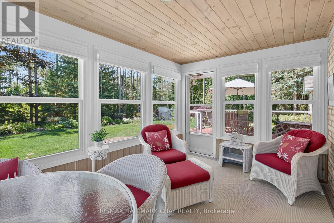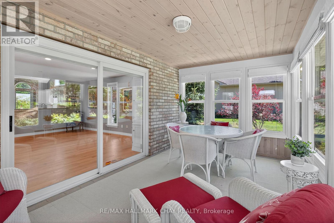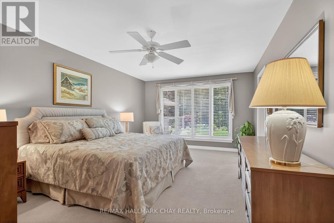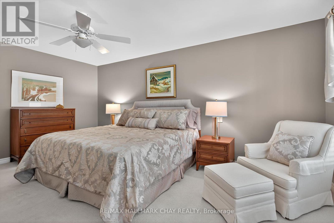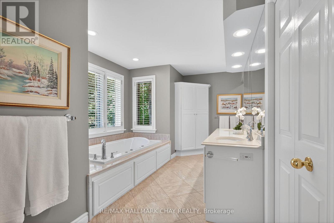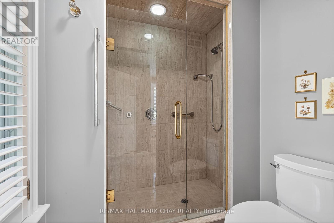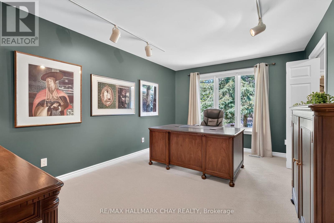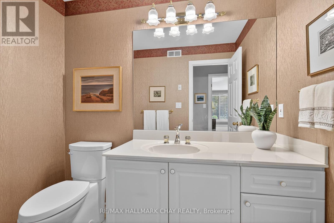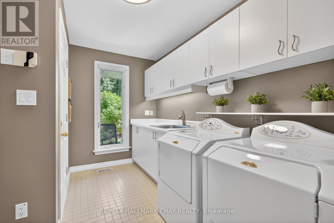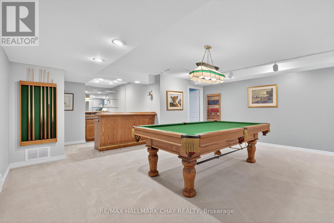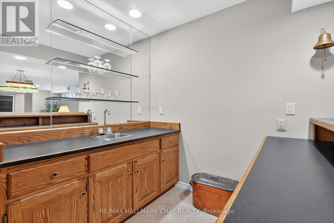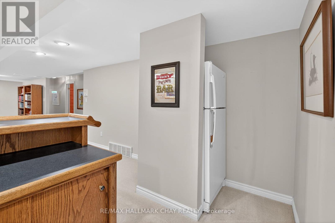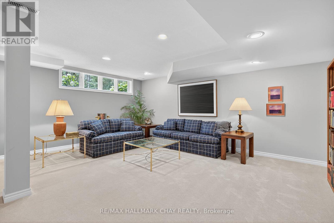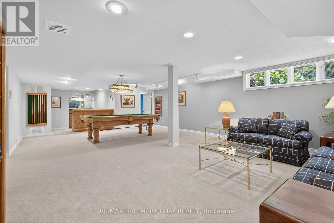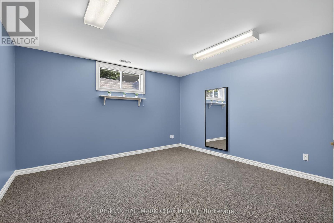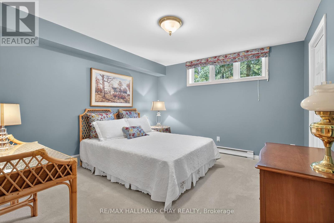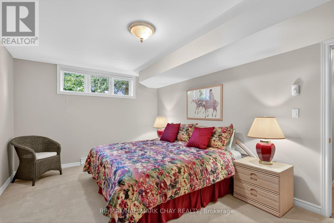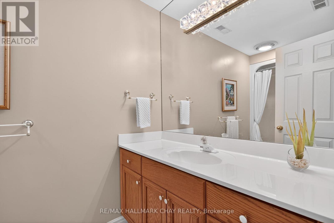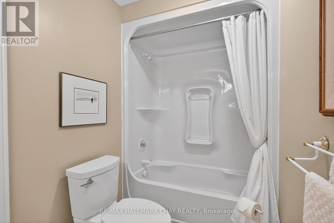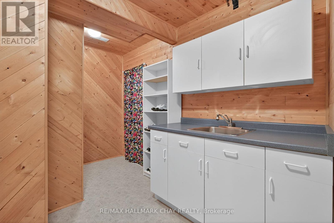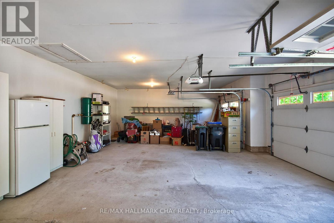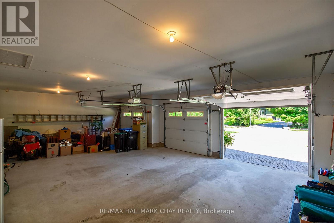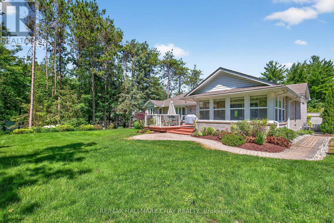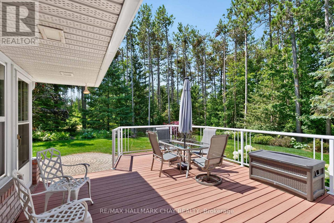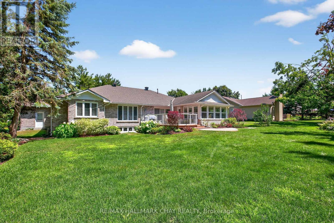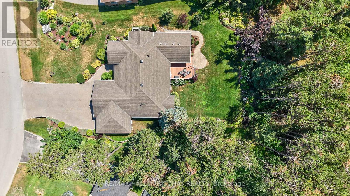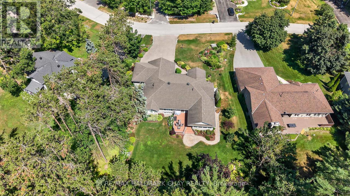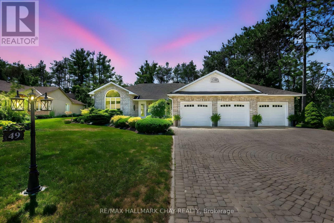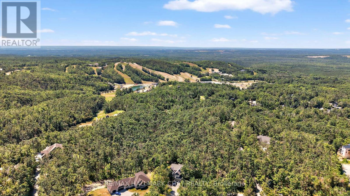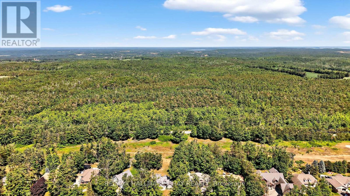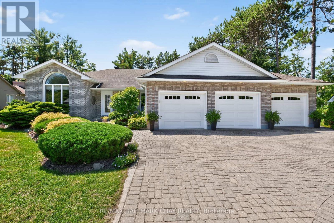49 Fairway Court Oro-Medonte, Ontario L0L 2L0
$1,299,999
Enjoy 4 season living in the heart of this vibrant Horseshoe Valley community! This meticulously maintained executive bungalow is nestled on a private lot, backing onto green space, and was carefully designed by the owner to allow for a lovely spacious flow to the home maximizing natural light thru-out, offering lots of closet & storage space. Boasting a large interlock drive with 3 car garage (high ceilings) this space is ideal for recreation vehicles, boats, kayaks, ski's, bikes etc., plus lots of driveway parking! With 2 spacious bedrooms on the main level both with walk-in closets, the primary bedroom overlooks the back garden, ensuite has heated floors, jetted tub & separate shower/toilet area. The 2 pc bath has rough in for future shower/tub. Large dining room is ideal for gatherings with friends & family. The bright open kitchen has newer appliances and opens up to the great room. Cozy gas fireplace in the great room has oversized sliding doors that open to the deck and the garden oasis with bbq area. The 3 season sunroom overlooks the tranquil garden with side door to the deck. Finished lower level has 3 large bedrooms (+ additional baseboard heating) 2 with walk-in closets, full bath, cedar closet, storage room, furnace room, built-in bar in games room with full fridge, and lots of natural light. Area amenities include, Horseshoe Heights elementary school/community centre to open Fall 2025, Huronia nurse practitioner clinic + fire & emergency services, both close by on Line 4, golf & ski, dine @ Horseshoe Valley Resort with treetop trekking & the Adventure park, hiking & mountain biking in the Copeland forest, relax at Vetta Spa, golf/dine at Braestone Club or Settlers Ghost. Local shopping in Craighurst @ Foodland with LCBO outlet, Esso, Guardian Pharmacy, HQ Sports Bar, & enjoy breakfast/lunch @ Loobies. Close to Hwy 400, Orillia is 10 mins & Barrie is 25 minutes away, RVH & Georgian College are 15 minutes away -Lifestyle Living Awaits - Welcome Home! (id:60365)
Property Details
| MLS® Number | S12305634 |
| Property Type | Single Family |
| Community Name | Horseshoe Valley |
| EquipmentType | None |
| Features | Irregular Lot Size, Sump Pump |
| ParkingSpaceTotal | 9 |
| RentalEquipmentType | None |
| Structure | Deck |
Building
| BathroomTotal | 3 |
| BedroomsAboveGround | 2 |
| BedroomsBelowGround | 3 |
| BedroomsTotal | 5 |
| Age | 31 To 50 Years |
| Appliances | Water Heater, Central Vacuum, Oven - Built-in, Intercom, Garage Door Opener Remote(s), Water Softener, Alarm System, Blinds, Dishwasher, Dryer, Garage Door Opener, Microwave, Oven, Stove, Washer, Window Coverings, Refrigerator |
| ArchitecturalStyle | Bungalow |
| BasementType | Full |
| ConstructionStyleAttachment | Detached |
| CoolingType | Central Air Conditioning, Air Exchanger |
| ExteriorFinish | Brick |
| FireplacePresent | Yes |
| FireplaceTotal | 1 |
| FlooringType | Hardwood, Carpeted |
| FoundationType | Poured Concrete |
| HalfBathTotal | 1 |
| HeatingFuel | Natural Gas |
| HeatingType | Forced Air |
| StoriesTotal | 1 |
| SizeInterior | 2000 - 2500 Sqft |
| Type | House |
| UtilityWater | Municipal Water |
Parking
| Attached Garage | |
| Garage |
Land
| Acreage | No |
| LandscapeFeatures | Landscaped, Lawn Sprinkler |
| Sewer | Septic System |
| SizeDepth | 175 Ft ,1 In |
| SizeFrontage | 94 Ft ,7 In |
| SizeIrregular | 94.6 X 175.1 Ft |
| SizeTotalText | 94.6 X 175.1 Ft |
| ZoningDescription | Rg |
Rooms
| Level | Type | Length | Width | Dimensions |
|---|---|---|---|---|
| Basement | Bedroom 3 | 4.54 m | 4.08 m | 4.54 m x 4.08 m |
| Basement | Bedroom 4 | 4.93 m | 3.38 m | 4.93 m x 3.38 m |
| Basement | Bedroom 5 | 3.72 m | 3.49 m | 3.72 m x 3.49 m |
| Basement | Utility Room | 3.4 m | 3.38 m | 3.4 m x 3.38 m |
| Basement | Utility Room | 6.75 m | 5.4 m | 6.75 m x 5.4 m |
| Basement | Recreational, Games Room | 8.37 m | 5.74 m | 8.37 m x 5.74 m |
| Main Level | Foyer | 3.38 m | 2.15 m | 3.38 m x 2.15 m |
| Main Level | Great Room | 6.05 m | 4.79 m | 6.05 m x 4.79 m |
| Main Level | Dining Room | 4.71 m | 3.66 m | 4.71 m x 3.66 m |
| Main Level | Kitchen | 4.66 m | 4.16 m | 4.66 m x 4.16 m |
| Main Level | Great Room | 5.64 m | 4.77 m | 5.64 m x 4.77 m |
| Main Level | Sunroom | 4.77 m | 2.83 m | 4.77 m x 2.83 m |
| Main Level | Primary Bedroom | 6.05 m | 3.74 m | 6.05 m x 3.74 m |
| Main Level | Bedroom 2 | 4.81 m | 3.27 m | 4.81 m x 3.27 m |
| Main Level | Laundry Room | 3.28 m | 2.44 m | 3.28 m x 2.44 m |
Valerie Raphael
Broker
218 Bayfield St, 100078 & 100431
Barrie, Ontario L4M 3B6

