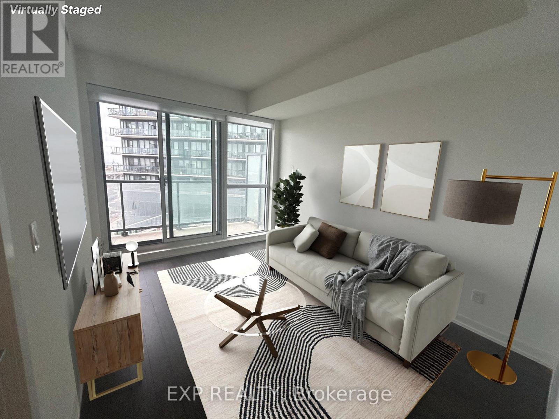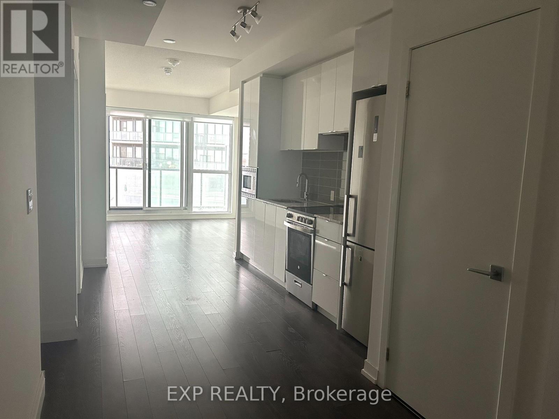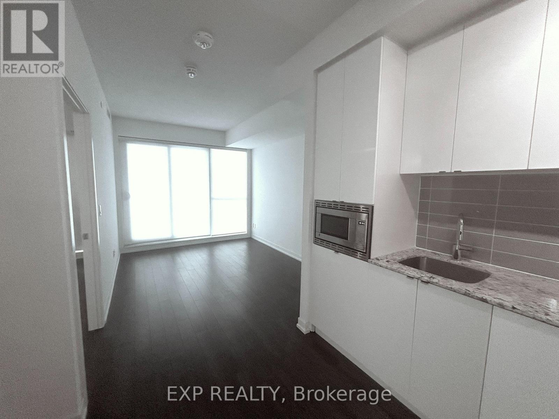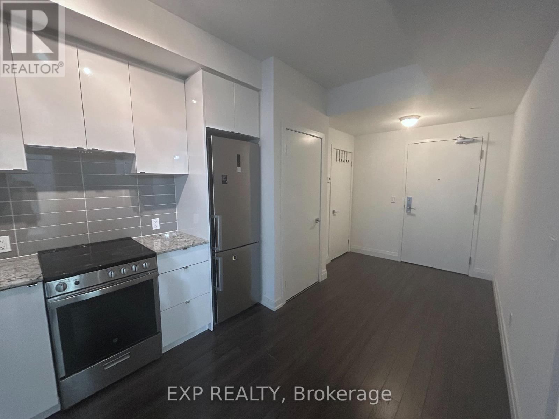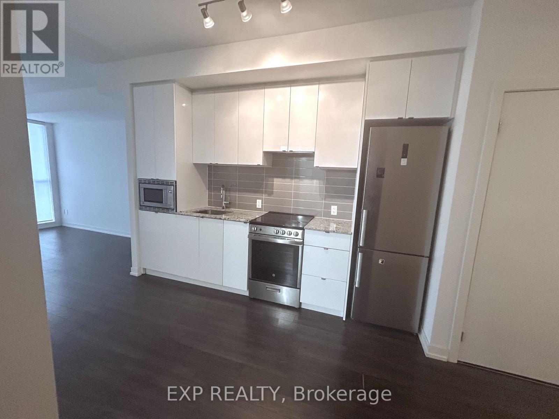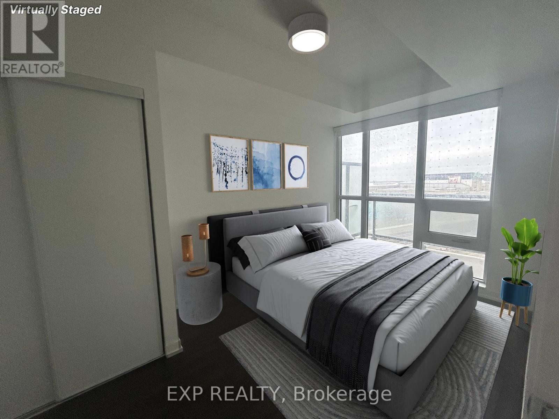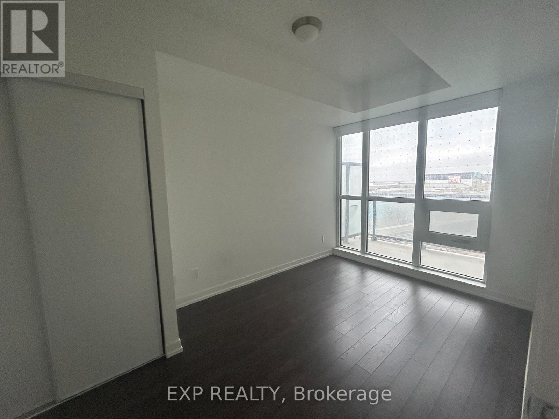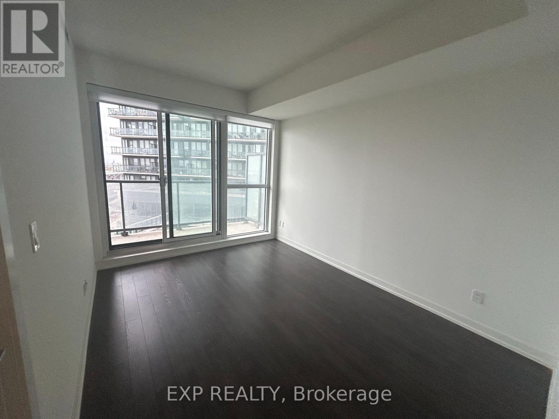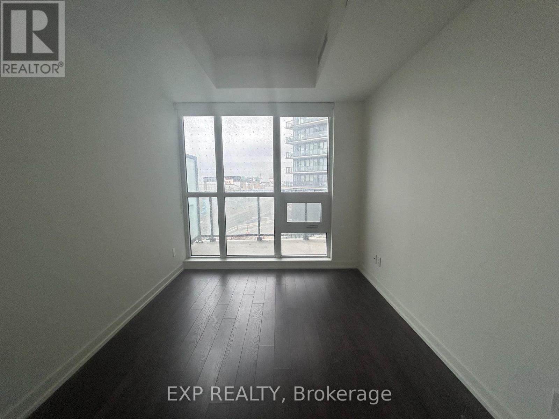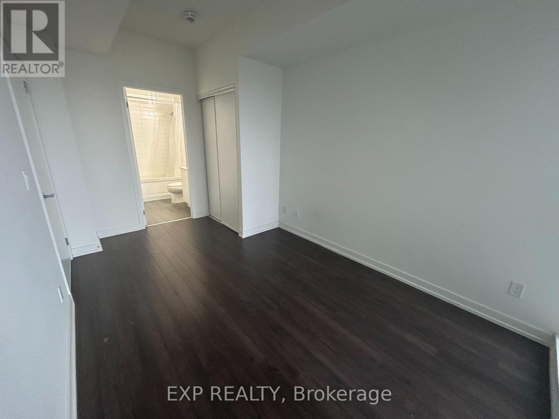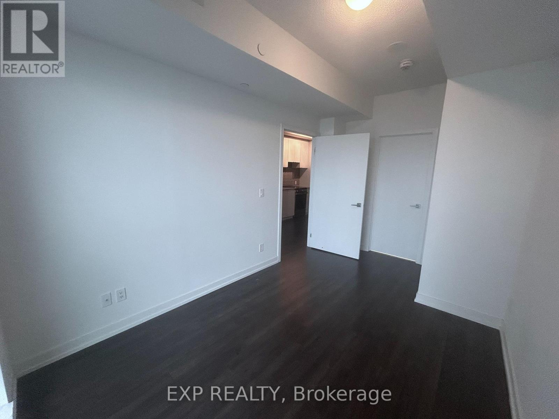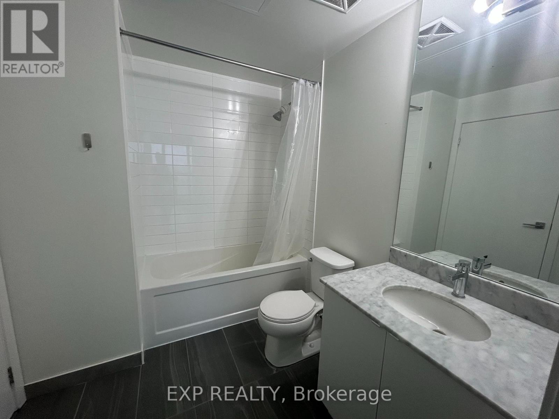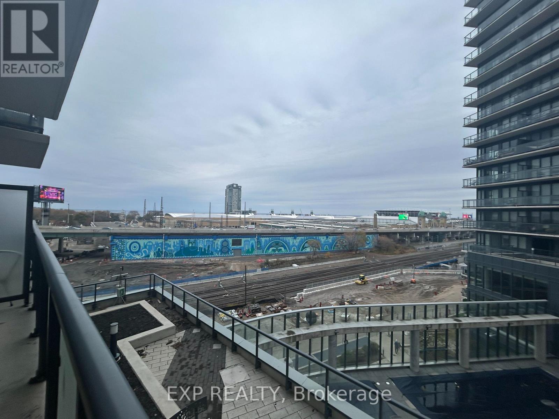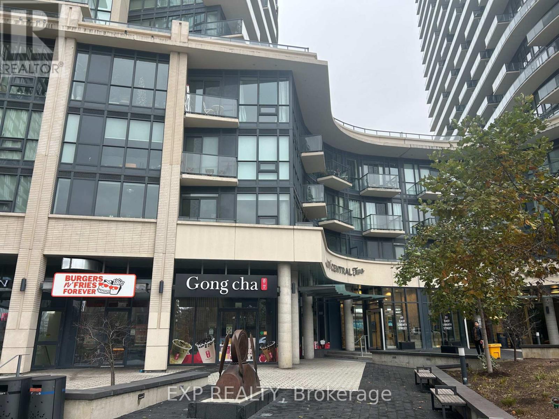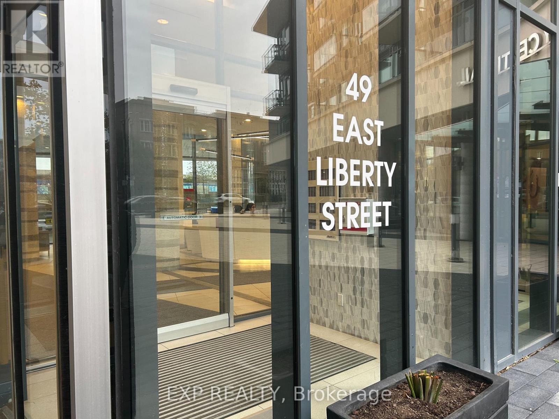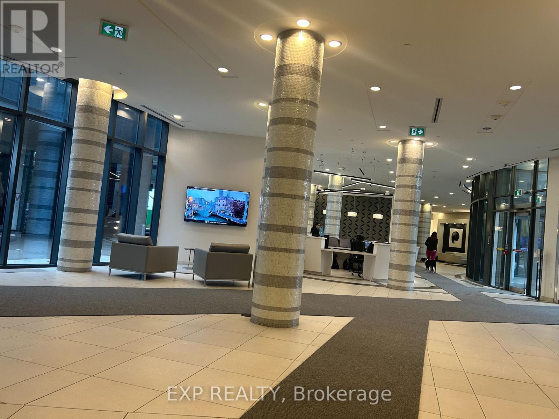49 East Liberty Street Toronto, Ontario M6K 0B2
$2,225 Monthly
Bright, modern, and perfectly located in the heart of Liberty Village. This spacious 558 sq. ft. suite features soaring 9 ft ceilings and floor-to-ceiling windows that flood the home with natural light. The contemporary kitchen includes full-size stainless steel appliances, sleek cabinetry, and an open layout ideal for everyday living. Stylish laminate flooring flows throughout, and the convenience of in-suite laundry makes life even easier.Enjoy a vibrant urban lifestyle just steps to parks, grocery stores, top restaurants, Lake Ontario, King Street, Fort York, Bathurst, and the Entertainment District. TTC is at your doorstep for quick, effortless commuting. The perfect blend of comfort, style, and unbeatable convenience. (id:60365)
Property Details
| MLS® Number | C12549798 |
| Property Type | Single Family |
| Community Name | Niagara |
| CommunityFeatures | Pets Allowed With Restrictions |
| Features | Balcony, Carpet Free, In Suite Laundry |
| PoolType | Outdoor Pool |
Building
| BathroomTotal | 1 |
| BedroomsAboveGround | 1 |
| BedroomsTotal | 1 |
| Amenities | Security/concierge, Exercise Centre, Party Room, Visitor Parking |
| BasementType | None |
| CoolingType | Central Air Conditioning |
| ExteriorFinish | Brick |
| FlooringType | Laminate |
| HeatingFuel | Natural Gas |
| HeatingType | Forced Air |
| SizeInterior | 500 - 599 Sqft |
| Type | Apartment |
Parking
| Underground | |
| Garage |
Land
| Acreage | No |
Rooms
| Level | Type | Length | Width | Dimensions |
|---|---|---|---|---|
| Flat | Living Room | 6.8 m | 3.05 m | 6.8 m x 3.05 m |
| Flat | Dining Room | 6.8 m | 3.05 m | 6.8 m x 3.05 m |
| Flat | Bedroom | 4.1 m | 2.85 m | 4.1 m x 2.85 m |
| Flat | Kitchen | 3.03 m | 3 m | 3.03 m x 3 m |
| Flat | Bathroom | 2 m | 3 m | 2 m x 3 m |
https://www.realtor.ca/real-estate/29108713/49-east-liberty-street-toronto-niagara-niagara
Allie Ambroz
Salesperson
4711 Yonge St 10th Flr, 106430
Toronto, Ontario M2N 6K8

