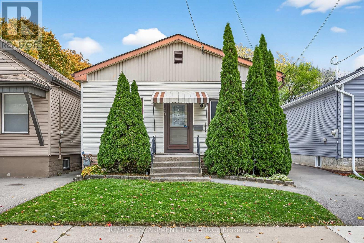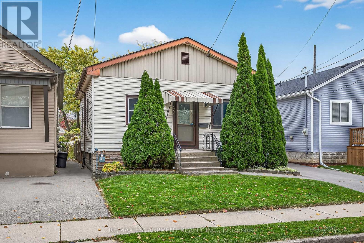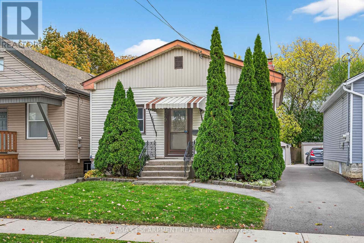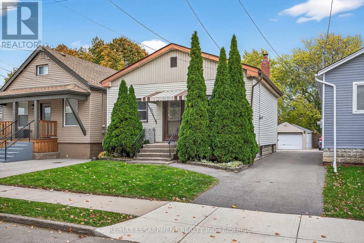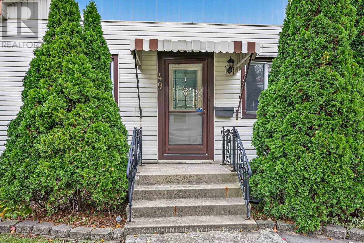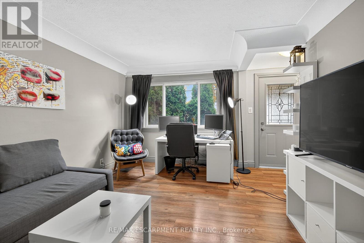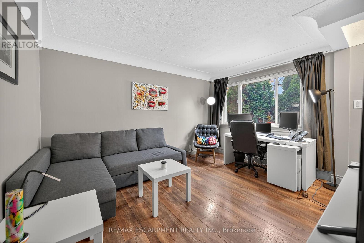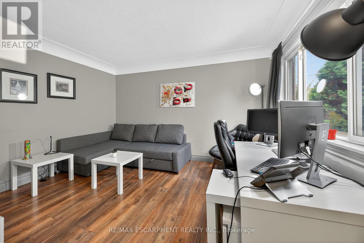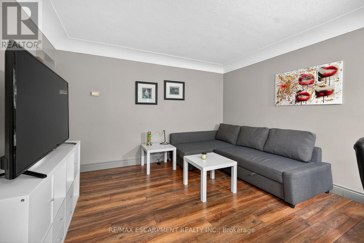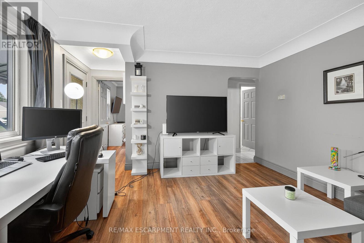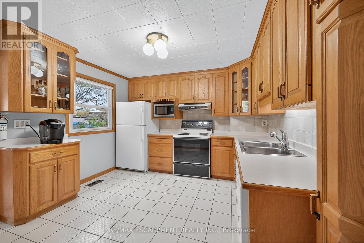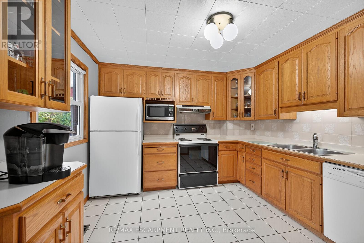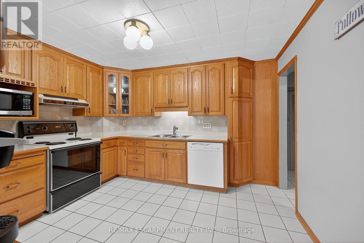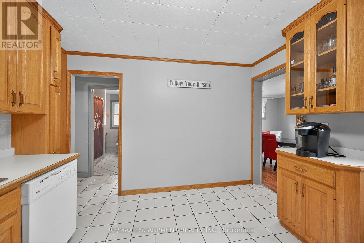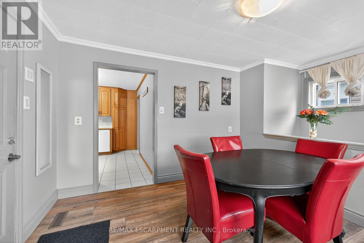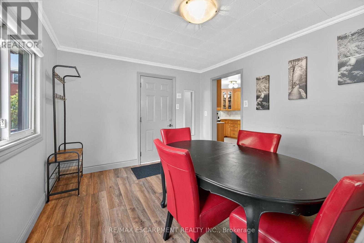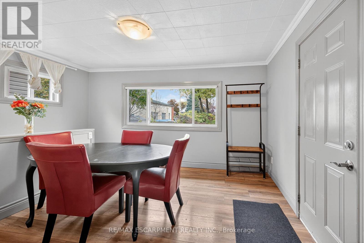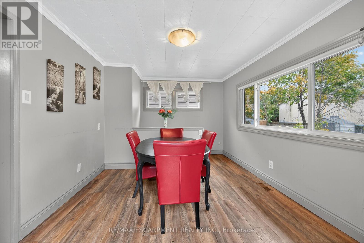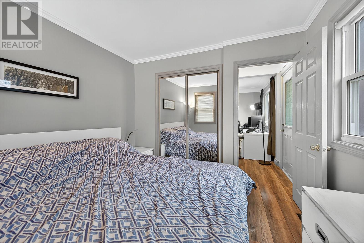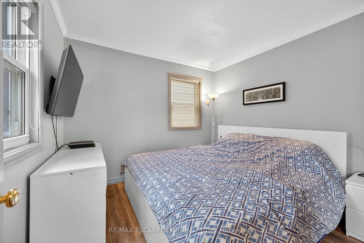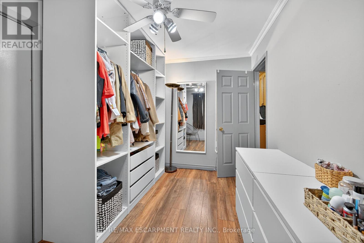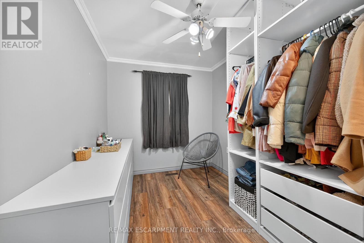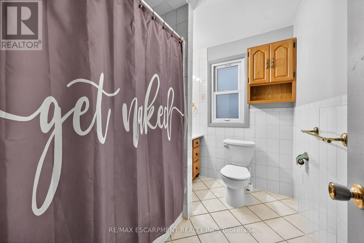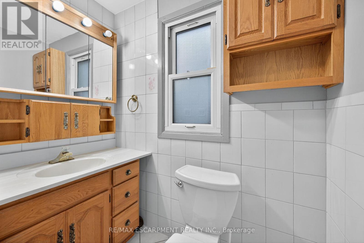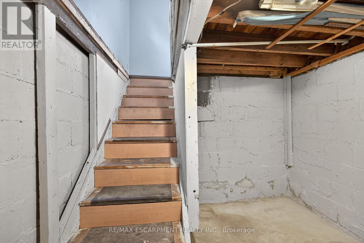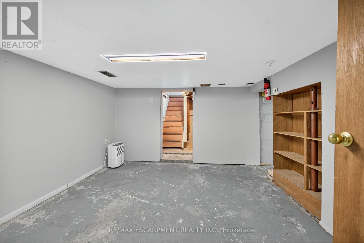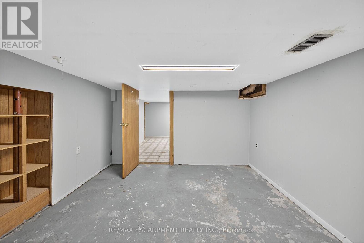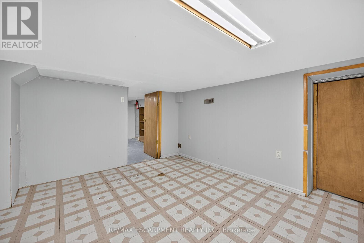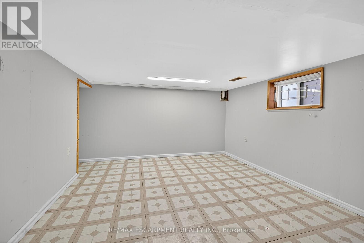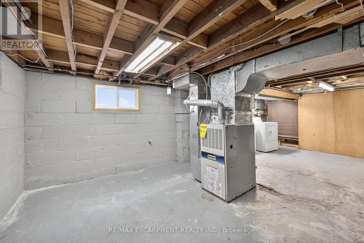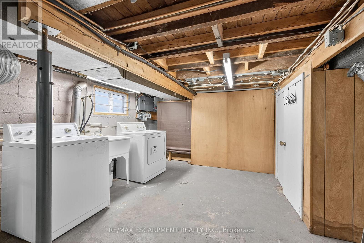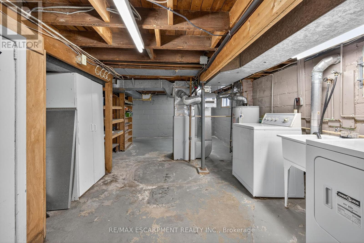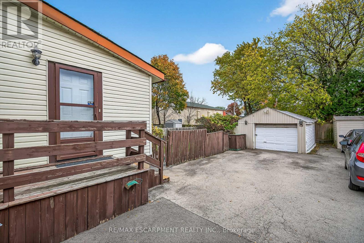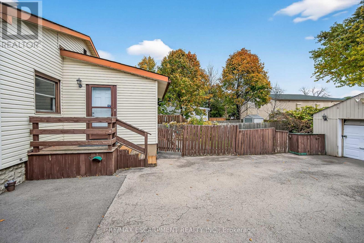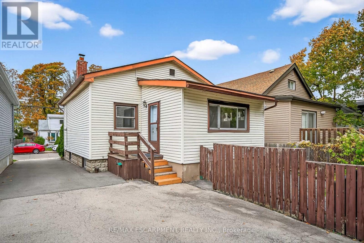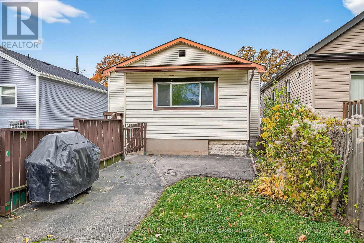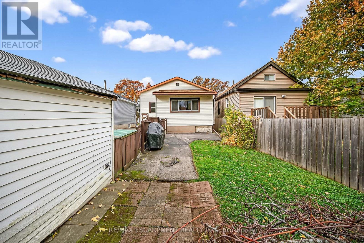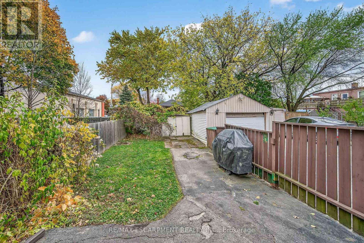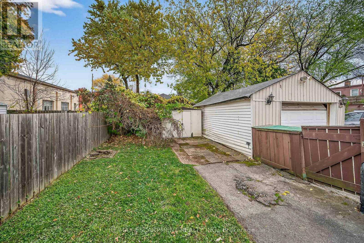49 East 33rd Street Hamilton, Ontario L8V 3S9
$499,900
Well cared for 2+ 1 bedroom bungalow ideally located on the Hamilton mountain close to Concession Street and the scenic Mountain Brow, as well as the Juravinski Hospital and the Sherman Cut. This carpet free home features laminate flooring in the living room, dining room and both main floor bedrooms and offers comfortable living with a bright and functional layout. Crown moulding is also featured in both main floor bedrooms. Good sized kitchen with plenty of oak cabinets, ceramic backsplash and flooring. Convenient separate side entrance from dining room to rear of property. Roof (2016). Central Air (2022). Water line replacement from 1/2 inch to 3/4 inch (2023). Basement offers plenty of extra space and features a rec room, 3rd bedroom, utility room with laundry plus an area for storage. Fully fenced backyard with shed. Garage with hydro. Close to all amenities. Only minutes to Downtown Hamilton via the Sherman Cut/Sherman Access and East Hamilton via the Sherman Cut/Sherman Access & Kenilworth Access. (id:60365)
Property Details
| MLS® Number | X12525886 |
| Property Type | Single Family |
| Community Name | Raleigh |
| AmenitiesNearBy | Hospital, Park, Place Of Worship, Public Transit, Schools |
| CommunityFeatures | Community Centre |
| EquipmentType | Water Heater |
| Features | Carpet Free |
| ParkingSpaceTotal | 2 |
| RentalEquipmentType | Water Heater |
| Structure | Shed |
Building
| BathroomTotal | 1 |
| BedroomsAboveGround | 2 |
| BedroomsBelowGround | 1 |
| BedroomsTotal | 3 |
| Age | 51 To 99 Years |
| Appliances | Dishwasher, Dryer, Microwave, Stove, Washer, Refrigerator |
| ArchitecturalStyle | Bungalow |
| BasementDevelopment | Partially Finished |
| BasementType | Full (partially Finished) |
| ConstructionStyleAttachment | Detached |
| CoolingType | Central Air Conditioning |
| ExteriorFinish | Vinyl Siding |
| FlooringType | Laminate, Tile |
| FoundationType | Block |
| HeatingFuel | Natural Gas |
| HeatingType | Forced Air |
| StoriesTotal | 1 |
| SizeInterior | 700 - 1100 Sqft |
| Type | House |
| UtilityWater | Municipal Water |
Parking
| Detached Garage | |
| Garage |
Land
| Acreage | No |
| FenceType | Fully Fenced |
| LandAmenities | Hospital, Park, Place Of Worship, Public Transit, Schools |
| Sewer | Sanitary Sewer |
| SizeDepth | 100 Ft |
| SizeFrontage | 32 Ft |
| SizeIrregular | 32 X 100 Ft |
| SizeTotalText | 32 X 100 Ft|under 1/2 Acre |
| ZoningDescription | R1 |
Rooms
| Level | Type | Length | Width | Dimensions |
|---|---|---|---|---|
| Basement | Recreational, Games Room | 3.58 m | 3.38 m | 3.58 m x 3.38 m |
| Basement | Bedroom | 3.66 m | 3.38 m | 3.66 m x 3.38 m |
| Basement | Utility Room | 3.78 m | 7.44 m | 3.78 m x 7.44 m |
| Basement | Utility Room | Measurements not available | ||
| Main Level | Living Room | 3.66 m | 4.06 m | 3.66 m x 4.06 m |
| Main Level | Dining Room | 3.45 m | 3.17 m | 3.45 m x 3.17 m |
| Main Level | Kitchen | 3.66 m | 3.35 m | 3.66 m x 3.35 m |
| Main Level | Primary Bedroom | 2.84 m | 2.97 m | 2.84 m x 2.97 m |
| Main Level | Bedroom | 2.36 m | 3.68 m | 2.36 m x 3.68 m |
| Main Level | Bathroom | Measurements not available |
https://www.realtor.ca/real-estate/29084541/49-east-33rd-street-hamilton-raleigh-raleigh
Mark Togmus
Salesperson
325 Winterberry Drive #4b
Hamilton, Ontario L8J 0B6

