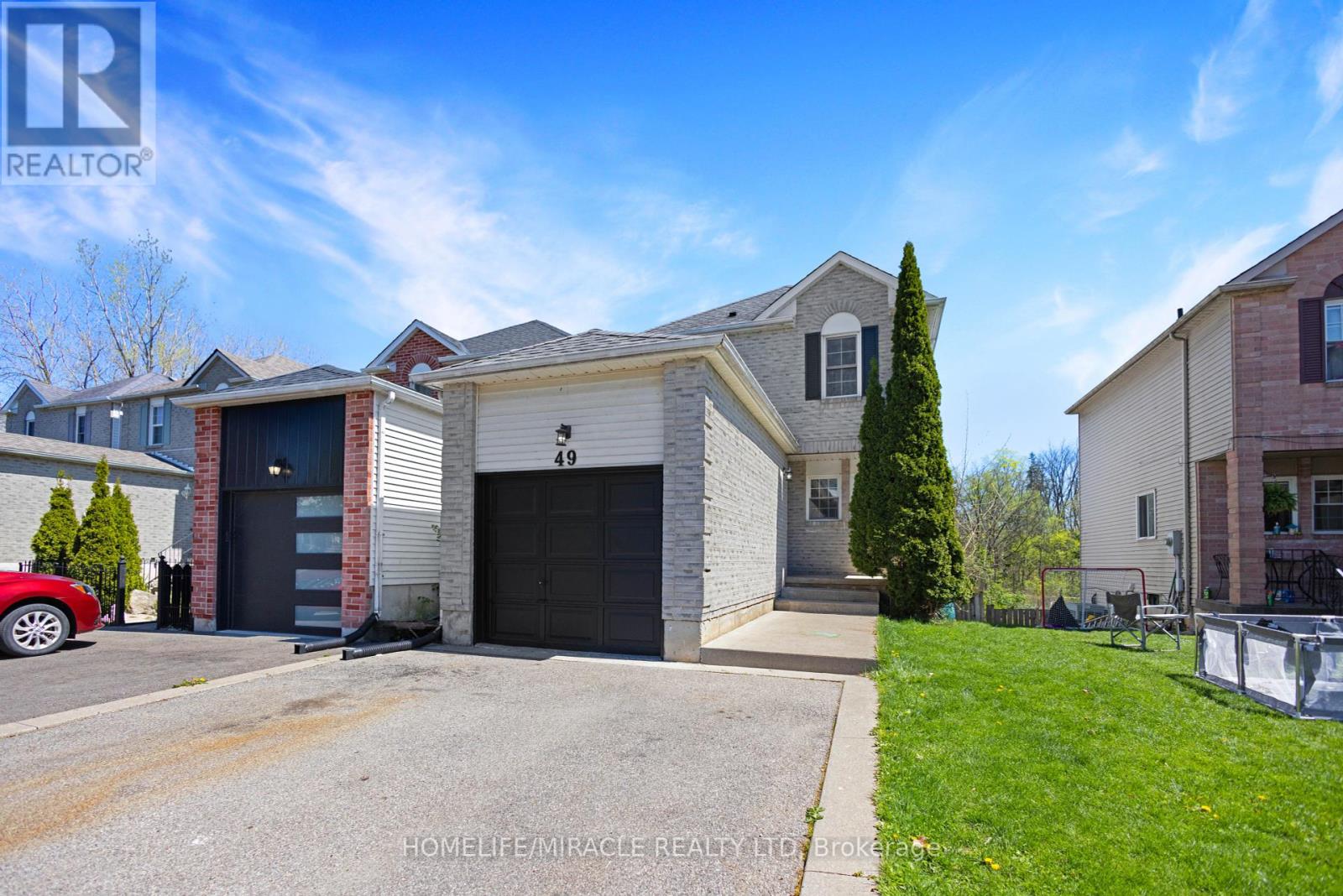49 D'aubigny Road Brantford, Ontario N3T 6J2
$499,000
Welcome to 49 D'Aubigny Road a fabulous opportunity for first-time home buyers to step into the market with this beautifully updated freehold link home in a desirable, family-friendly neighborhood. This bright and spacious 3-bedroom, 1.5-bathroom home features a modernized kitchen, bathrooms, fresh paint, and brand new flooring on both the main and upper levels. The fully finished basement adds extra living space and includes a walkout to the backyard. Backing onto the protected D'Aubigny Creek Wetlands, you'll enjoy serene forest views from your private deck and gazebo a perfect spot to relax and unwind. Located on a quiet dead-end street with minimal traffic, yet close to top-rated schools, parks, nature trails, essential amenities, and major highways, this home offers the ideal balance of comfort, nature, and urban convenience. Close proximity to Wilfrid Laurier, accessible by public transit. (id:60365)
Property Details
| MLS® Number | X12220662 |
| Property Type | Single Family |
| ParkingSpaceTotal | 3 |
Building
| BathroomTotal | 2 |
| BedroomsAboveGround | 3 |
| BedroomsTotal | 3 |
| Appliances | Dryer, Stove, Washer, Refrigerator |
| BasementDevelopment | Finished |
| BasementFeatures | Walk Out |
| BasementType | N/a (finished) |
| ConstructionStyleAttachment | Link |
| CoolingType | Central Air Conditioning |
| ExteriorFinish | Aluminum Siding, Brick |
| FireplacePresent | Yes |
| FoundationType | Concrete |
| HalfBathTotal | 1 |
| HeatingFuel | Natural Gas |
| HeatingType | Forced Air |
| StoriesTotal | 2 |
| SizeInterior | 1100 - 1500 Sqft |
| Type | House |
| UtilityWater | Municipal Water |
Parking
| Attached Garage | |
| Garage |
Land
| Acreage | No |
| Sewer | Sanitary Sewer |
| SizeDepth | 116 Ft ,1 In |
| SizeFrontage | 29 Ft ,3 In |
| SizeIrregular | 29.3 X 116.1 Ft |
| SizeTotalText | 29.3 X 116.1 Ft |
Rooms
| Level | Type | Length | Width | Dimensions |
|---|---|---|---|---|
| Second Level | Primary Bedroom | 3.99 m | 3.01 m | 3.99 m x 3.01 m |
| Second Level | Bedroom 2 | 2.77 m | 2.8 m | 2.77 m x 2.8 m |
| Second Level | Bedroom 3 | 3.14 m | 2.56 m | 3.14 m x 2.56 m |
| Basement | Recreational, Games Room | 6.5 m | 3.5 m | 6.5 m x 3.5 m |
| Main Level | Great Room | 5.63 m | 3.05 m | 5.63 m x 3.05 m |
| Main Level | Kitchen | 3.23 m | 2.83 m | 3.23 m x 2.83 m |
https://www.realtor.ca/real-estate/28468919/49-daubigny-road-brantford
Chintan Patel
Salesperson
11a-5010 Steeles Ave. West
Toronto, Ontario M9V 5C6















