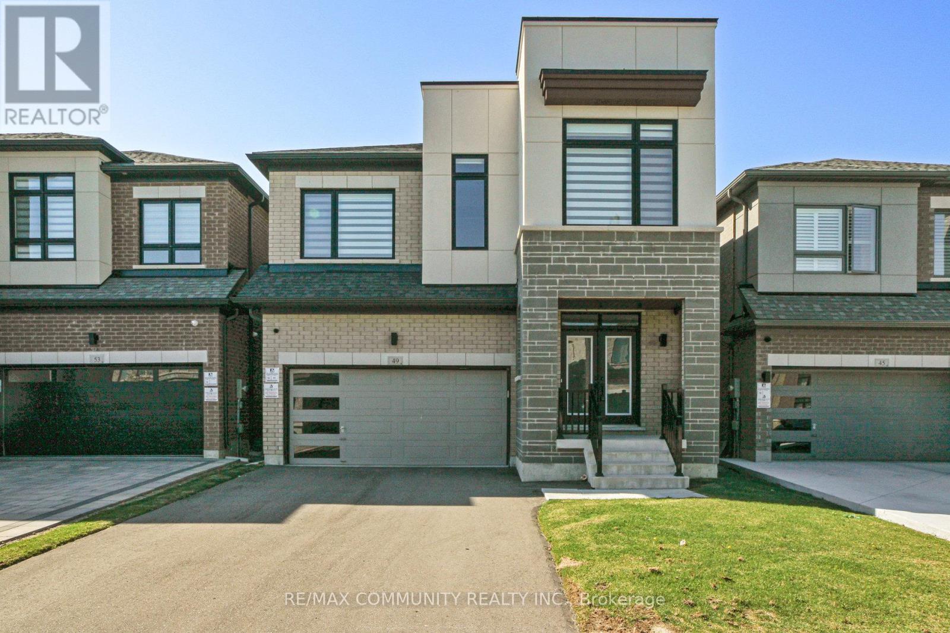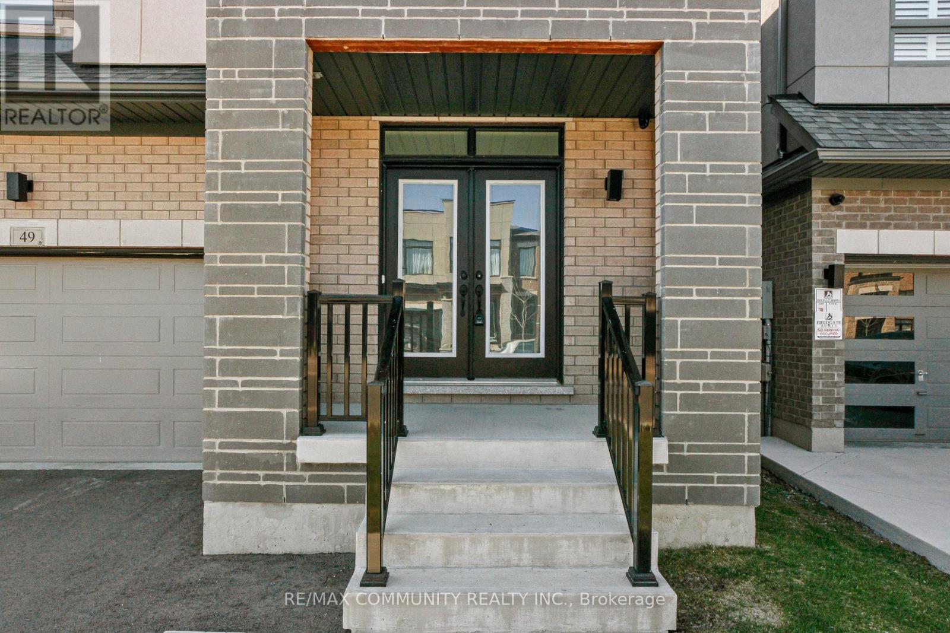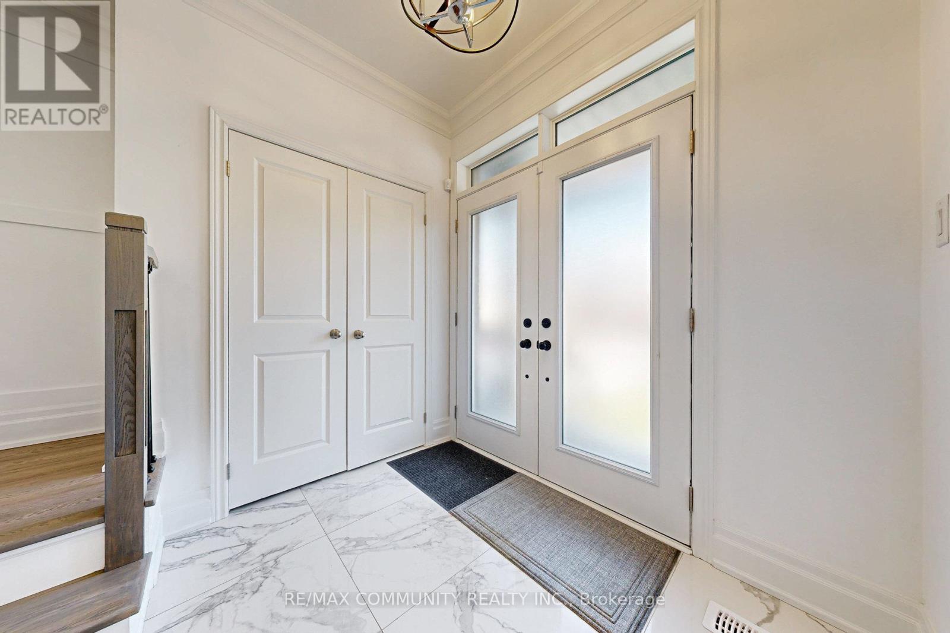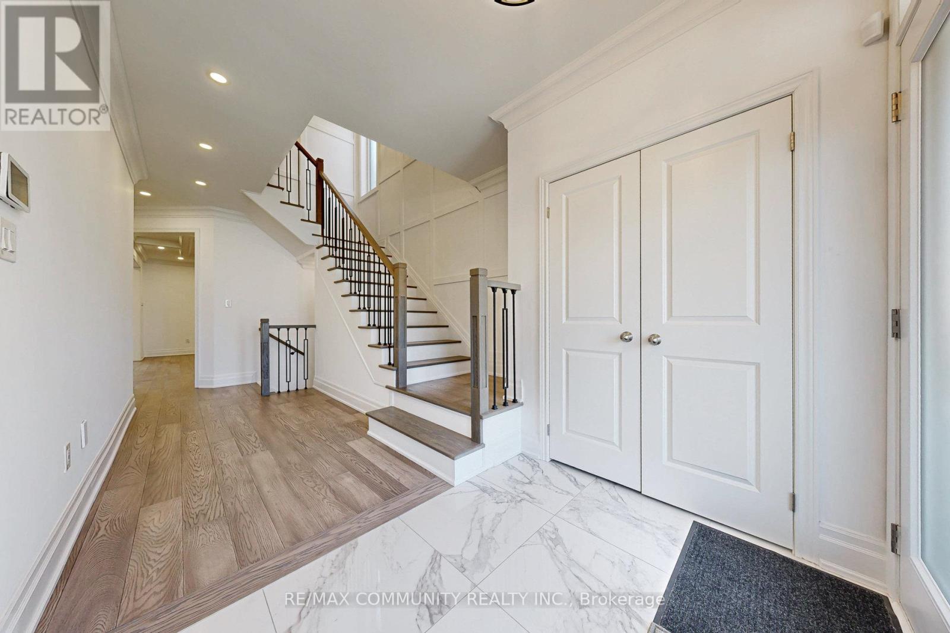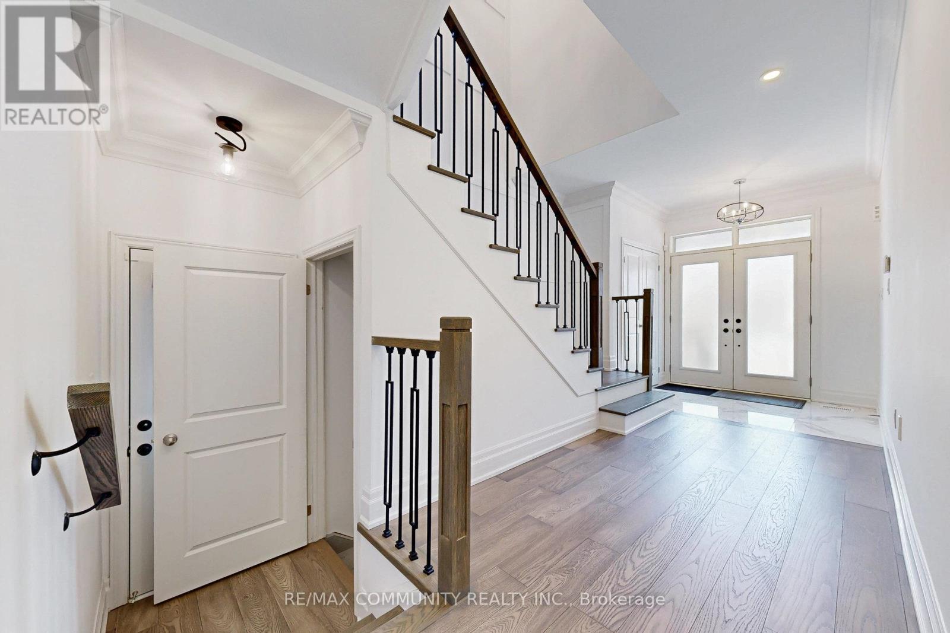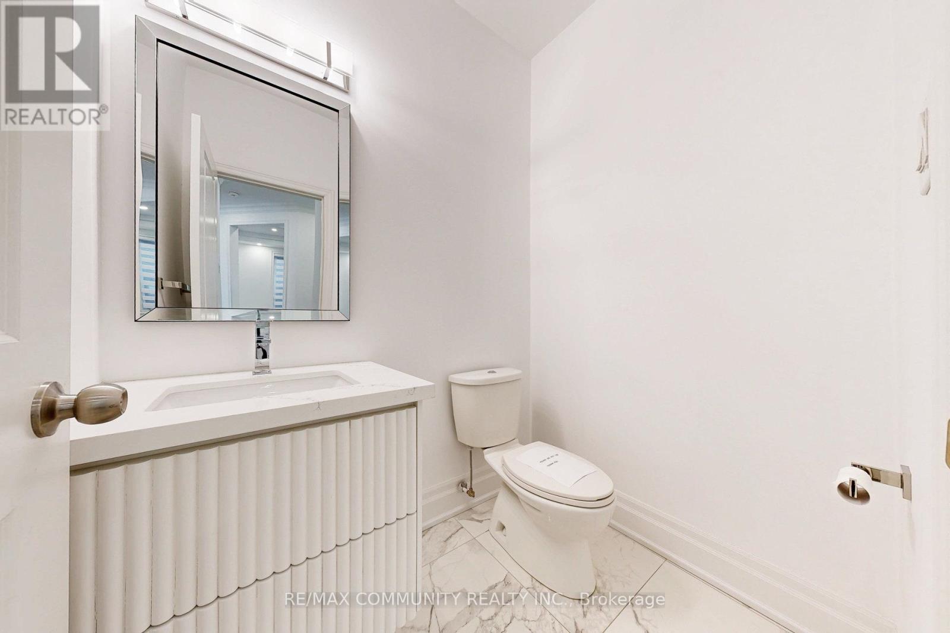49 Conductor Avenue Whitchurch-Stouffville, Ontario L4A 4X5
$1,787,000
Absolutely Stunning 2022 Fieldgate Built Home in Prime Stouffville! Over 3,000 sq ft of luxury with no sidewalk allowing parking for 6. Double door entry opens to a spacious foyer with 24x24 tiles & double closet. Features 9ft ceilings on main & 2nd floor, seamless 7.5" hardwood, 4spacious bedrooms each with ensuite access, 2nd floor laundry, and a private main floor office. Chef-inspired custom kitchen with high end built-in appliances, 6-burner gas stove, quartz counters & herringbone backsplash. Bright family room with large windows & porcelain slab fireplace wall. Upgraded iron pickets, crown moulding throughout the hallways, and wainscoting add a refined touch. Side entrance offers potential for basement unit. Move-in ready and beautifully upgraded! (id:60365)
Property Details
| MLS® Number | N12148741 |
| Property Type | Single Family |
| Community Name | Stouffville |
| AmenitiesNearBy | Hospital, Park, Public Transit, Schools |
| EquipmentType | Water Heater - Gas |
| Features | Carpet Free |
| ParkingSpaceTotal | 4 |
| RentalEquipmentType | Water Heater - Gas |
Building
| BathroomTotal | 5 |
| BedroomsAboveGround | 4 |
| BedroomsTotal | 4 |
| Age | 0 To 5 Years |
| Appliances | Garage Door Opener Remote(s), Oven - Built-in, Range, Central Vacuum, Dishwasher, Dryer, Humidifier, Microwave, Oven, Hood Fan, Stove, Washer, Window Coverings, Refrigerator |
| BasementDevelopment | Unfinished |
| BasementType | N/a (unfinished) |
| ConstructionStyleAttachment | Detached |
| CoolingType | Central Air Conditioning |
| ExteriorFinish | Brick |
| FireProtection | Security System |
| FireplacePresent | Yes |
| FlooringType | Tile, Hardwood |
| FoundationType | Concrete |
| HalfBathTotal | 1 |
| HeatingFuel | Natural Gas |
| HeatingType | Forced Air |
| StoriesTotal | 2 |
| SizeInterior | 3000 - 3500 Sqft |
| Type | House |
| UtilityWater | Municipal Water |
Parking
| Attached Garage | |
| Garage |
Land
| Acreage | No |
| FenceType | Fenced Yard |
| LandAmenities | Hospital, Park, Public Transit, Schools |
| Sewer | Sanitary Sewer |
| SizeDepth | 98 Ft ,6 In |
| SizeFrontage | 36 Ft ,1 In |
| SizeIrregular | 36.1 X 98.5 Ft |
| SizeTotalText | 36.1 X 98.5 Ft |
Rooms
| Level | Type | Length | Width | Dimensions |
|---|---|---|---|---|
| Second Level | Laundry Room | 2.63 m | 1.71 m | 2.63 m x 1.71 m |
| Second Level | Primary Bedroom | 5.15 m | 4.95 m | 5.15 m x 4.95 m |
| Second Level | Bedroom 2 | 3.88 m | 5.8 m | 3.88 m x 5.8 m |
| Second Level | Bedroom 3 | 3.34 m | 3.51 m | 3.34 m x 3.51 m |
| Second Level | Bedroom 4 | 4.4 m | 3.27 m | 4.4 m x 3.27 m |
| Main Level | Living Room | 3.38 m | 6.11 m | 3.38 m x 6.11 m |
| Main Level | Dining Room | 3.38 m | 6.11 m | 3.38 m x 6.11 m |
| Main Level | Office | 3.14 m | 2.74 m | 3.14 m x 2.74 m |
| Main Level | Kitchen | 3.93 m | 5.7 m | 3.93 m x 5.7 m |
| Main Level | Eating Area | 3.33 m | 2.14 m | 3.33 m x 2.14 m |
| Main Level | Family Room | 5.15 m | 4.52 m | 5.15 m x 4.52 m |
Uthayak Subramaniam
Broker
203 - 1265 Morningside Ave
Toronto, Ontario M1B 3V9

