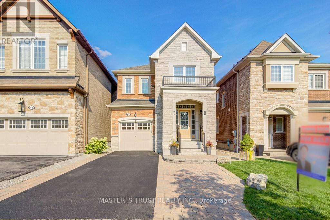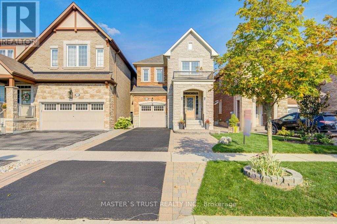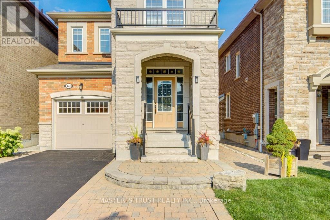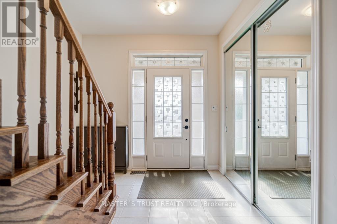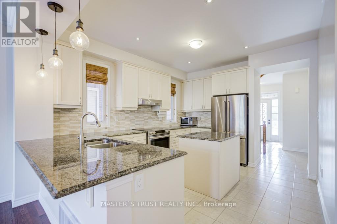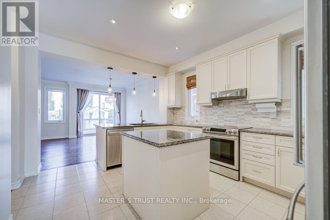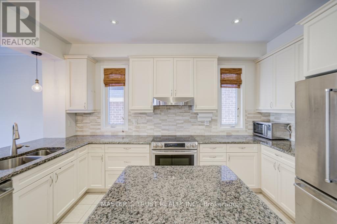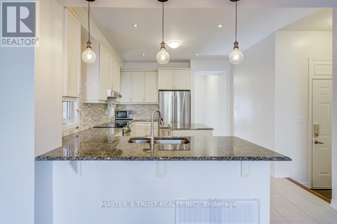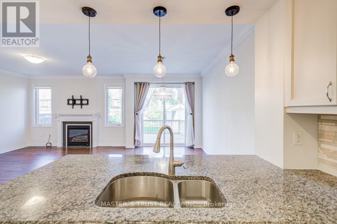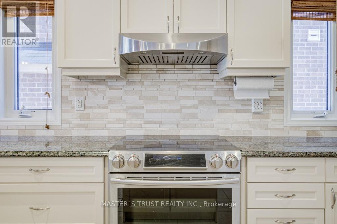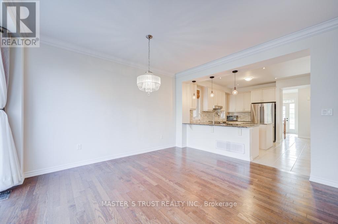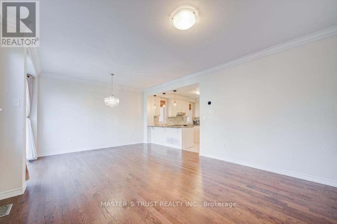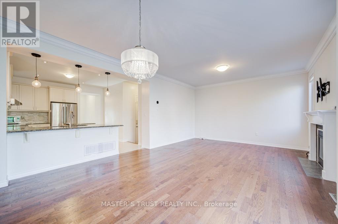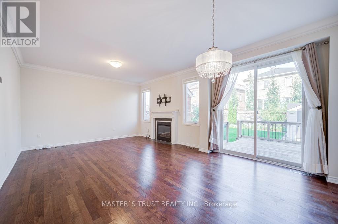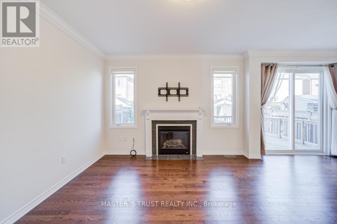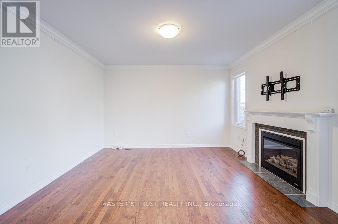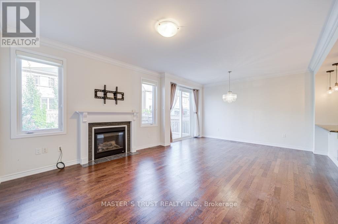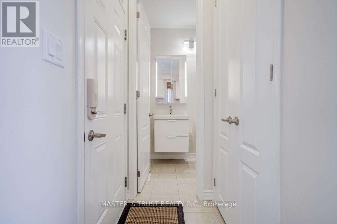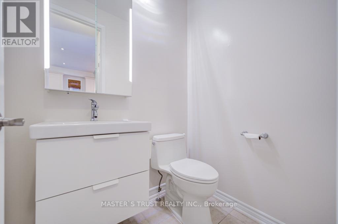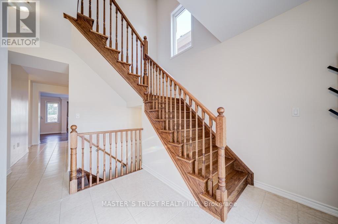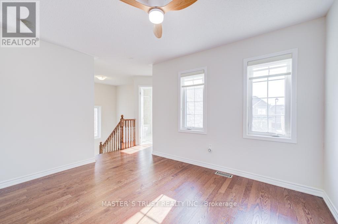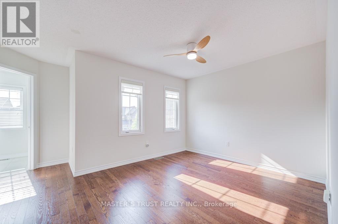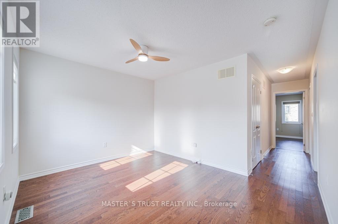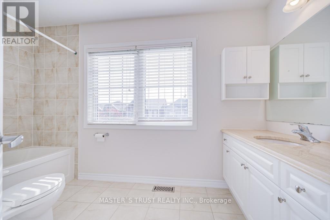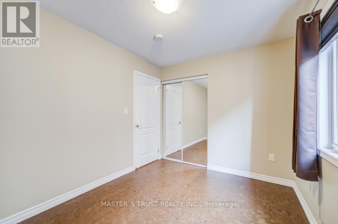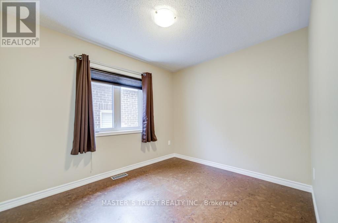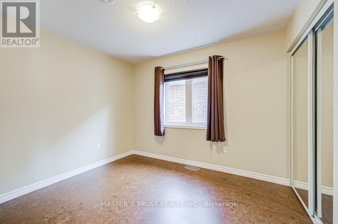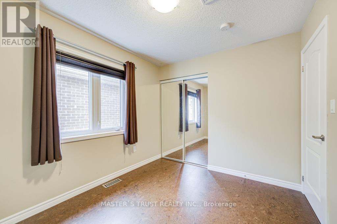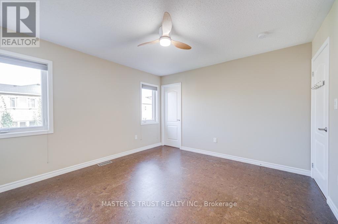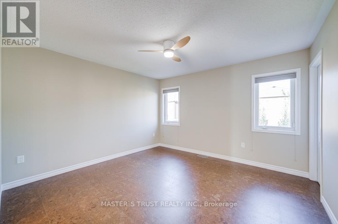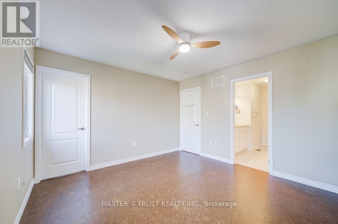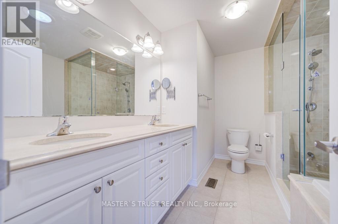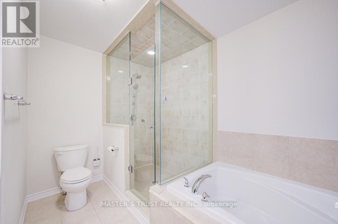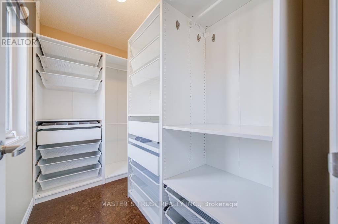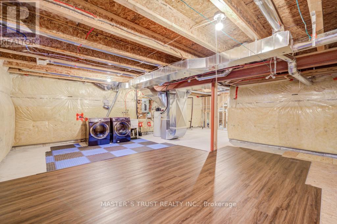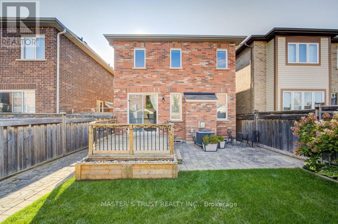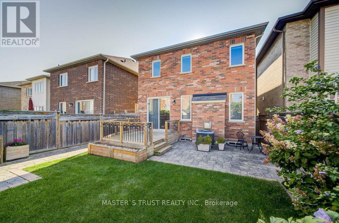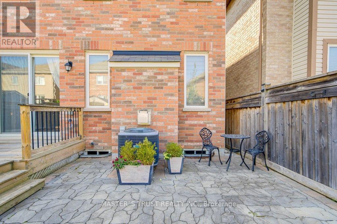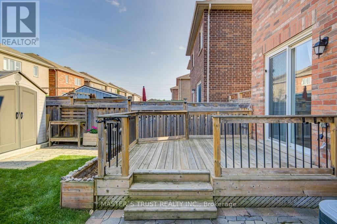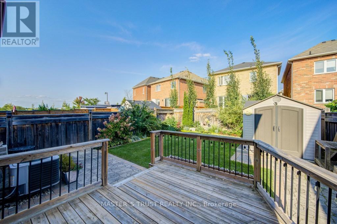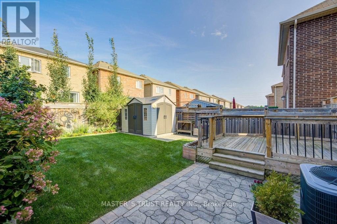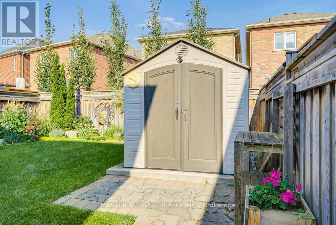49 Clifford Dalton Drive Aurora, Ontario L4G 0T5
$1,159,000
Aurora St. John's Forest 3+1 Bedroom 3 Washroom Detached House Built by Mattamy! 9Ft Ceiling On The Main Floor, Very Bright, Spacious Open Concept Layout, Modern Design Kitchen With Stainless Steel Appliance And Upgraded Granite Counter Tops. Loft Area on 2nd Floor. Cork Floor for Cozy Bedrooms is Softer, More Comfortable Feel with Excellent Sound Insulation. Natural Light from Sun Tunnel on The top of Master Bedroom Washroom. Extended Driveway Interlock with 3 Parking Spots. Professional Landscape and Perfect Maintenance by Original Owners. Close to Highway 404, T & T, Super Store, Parks, Schools, Restaurant, etc. Ready to Move in & Enjoy! (id:60365)
Property Details
| MLS® Number | N12396082 |
| Property Type | Single Family |
| Community Name | Rural Aurora |
| AmenitiesNearBy | Hospital, Park, Public Transit, Schools |
| EquipmentType | Water Heater |
| ParkingSpaceTotal | 4 |
| RentalEquipmentType | Water Heater |
Building
| BathroomTotal | 3 |
| BedroomsAboveGround | 3 |
| BedroomsBelowGround | 1 |
| BedroomsTotal | 4 |
| Age | 6 To 15 Years |
| Appliances | Dishwasher, Dryer, Stove, Washer, Window Coverings, Refrigerator |
| BasementDevelopment | Unfinished |
| BasementType | N/a (unfinished) |
| ConstructionStyleAttachment | Detached |
| CoolingType | Central Air Conditioning |
| ExteriorFinish | Brick, Stone |
| FireplacePresent | Yes |
| FlooringType | Hardwood, Cork |
| FoundationType | Concrete |
| HalfBathTotal | 1 |
| HeatingFuel | Natural Gas |
| HeatingType | Forced Air |
| StoriesTotal | 2 |
| SizeInterior | 1500 - 2000 Sqft |
| Type | House |
| UtilityWater | Municipal Water |
Parking
| Garage |
Land
| Acreage | No |
| FenceType | Fenced Yard |
| LandAmenities | Hospital, Park, Public Transit, Schools |
| Sewer | Sanitary Sewer |
| SizeDepth | 110 Ft |
| SizeFrontage | 30 Ft |
| SizeIrregular | 30 X 110 Ft |
| SizeTotalText | 30 X 110 Ft |
Rooms
| Level | Type | Length | Width | Dimensions |
|---|---|---|---|---|
| Second Level | Primary Bedroom | 3.89 m | 3.66 m | 3.89 m x 3.66 m |
| Second Level | Bedroom 2 | 2.74 m | 3.2 m | 2.74 m x 3.2 m |
| Second Level | Bedroom 3 | 2.74 m | 3.23 m | 2.74 m x 3.23 m |
| Second Level | Loft | 3.89 m | 3.15 m | 3.89 m x 3.15 m |
| Main Level | Kitchen | 3.51 m | 4.57 m | 3.51 m x 4.57 m |
| Main Level | Dining Room | 2.74 m | 4.27 m | 2.74 m x 4.27 m |
| Main Level | Great Room | 3.96 m | 4.27 m | 3.96 m x 4.27 m |
https://www.realtor.ca/real-estate/28846615/49-clifford-dalton-drive-aurora-rural-aurora
Richard Tao
Broker
3190 Steeles Ave East #120
Markham, Ontario L3R 1G9
Emily Zhang
Broker
3190 Steeles Ave East #120
Markham, Ontario L3R 1G9

