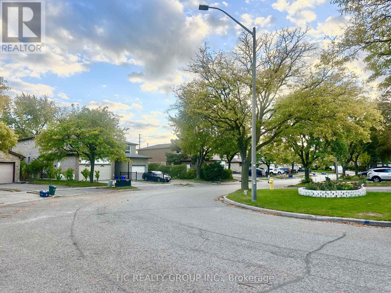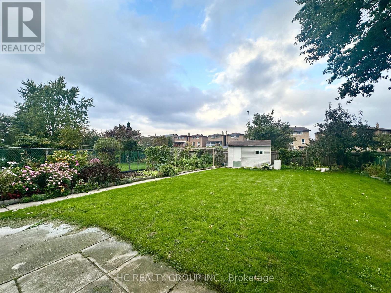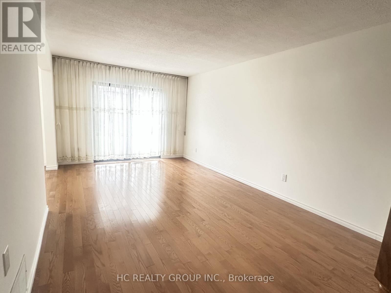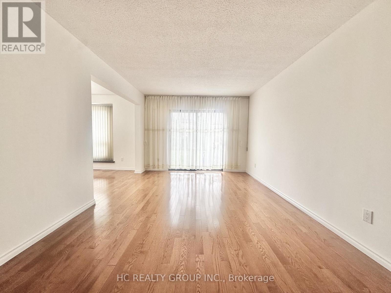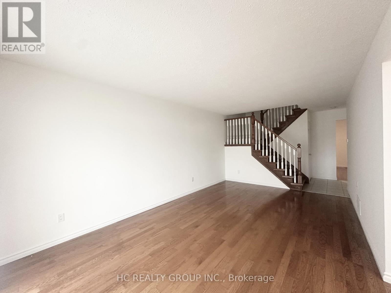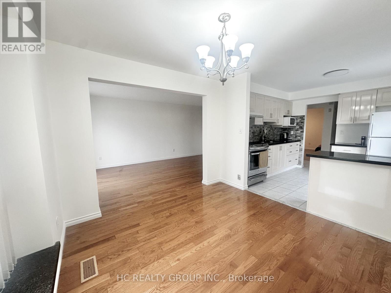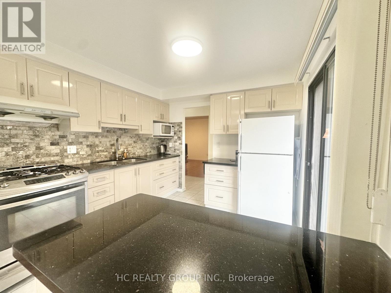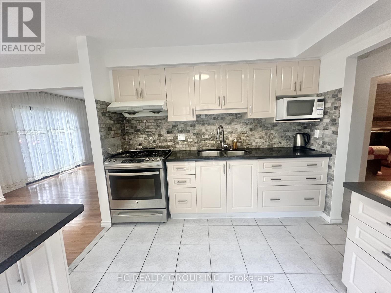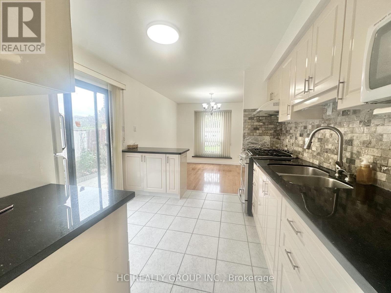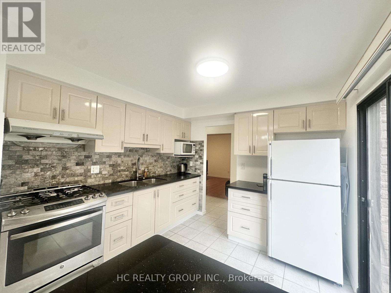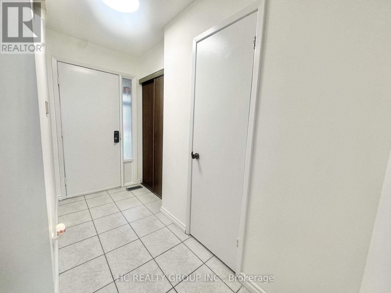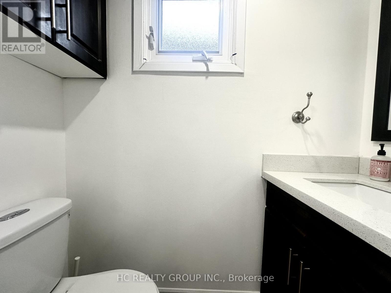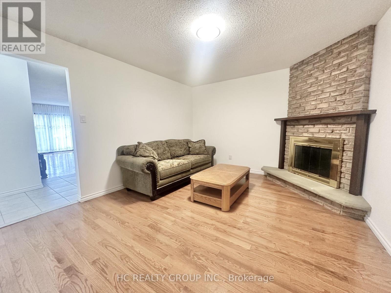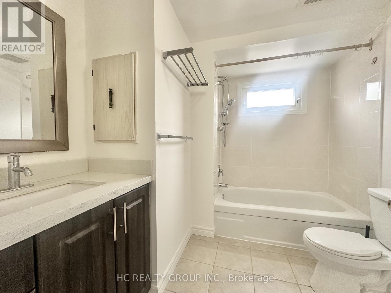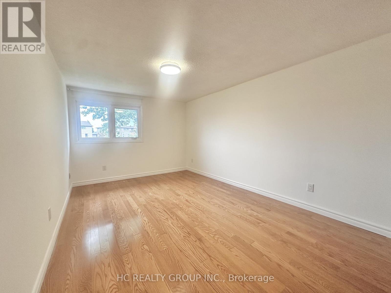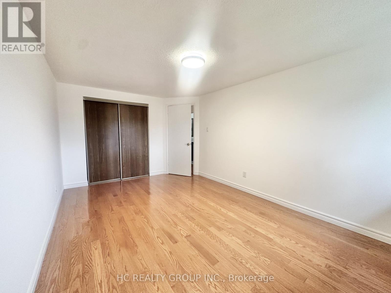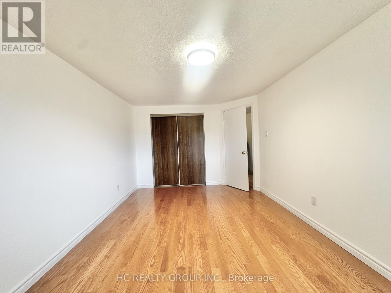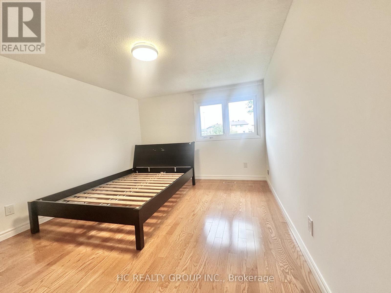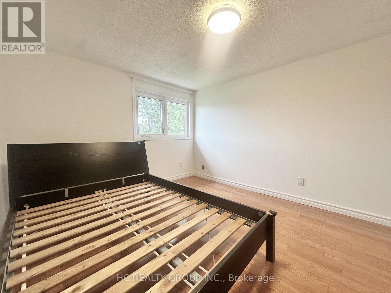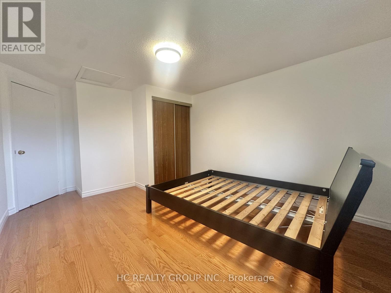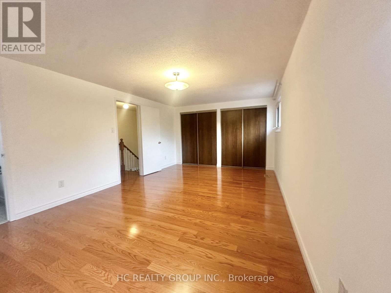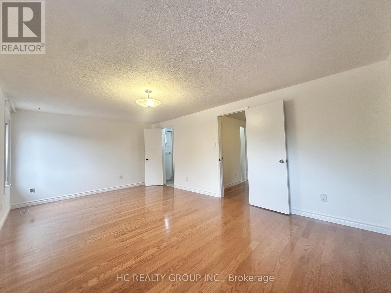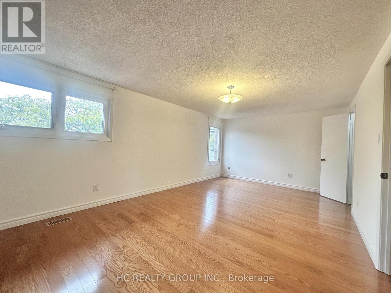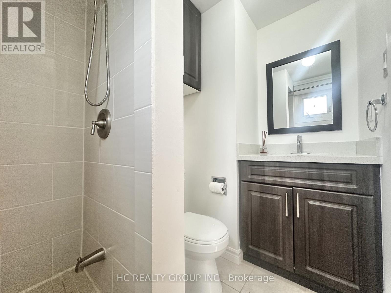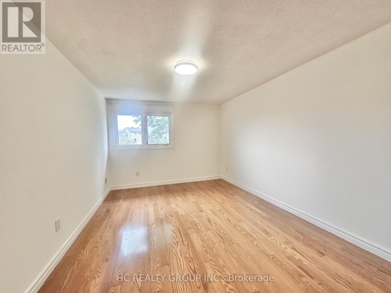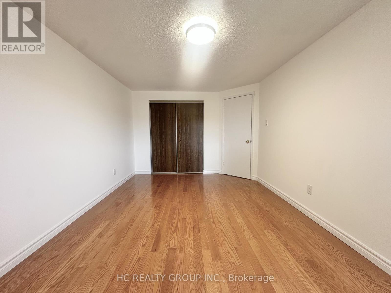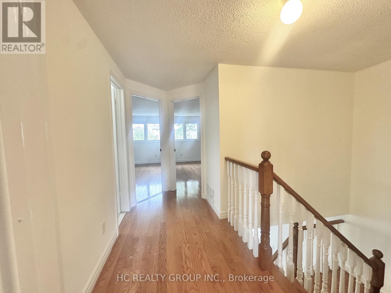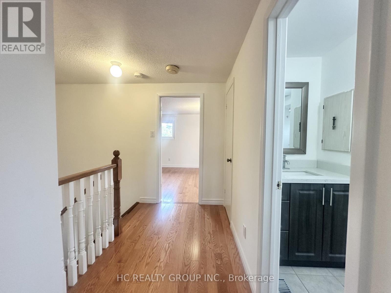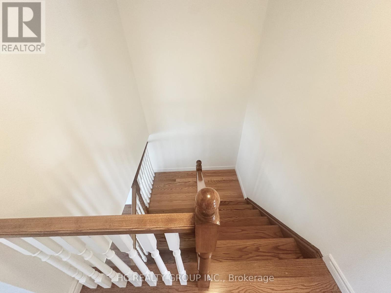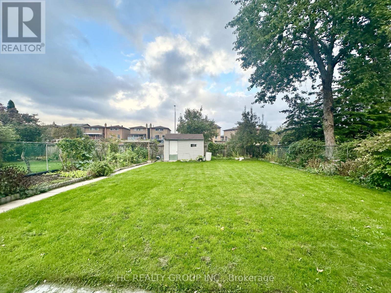49 Carey Crescent Markham, Ontario L3R 3E6
$4,300 Monthly
**Entire house** for lease. Beautiful 2-storey detached home featuring 3 spacious bedrooms and fresh new painting throughout. Bright and functional layout with hardwood floors on both levels. Finished basement with a separate entrance adds extra living space - perfect for in-laws, recreation, or a home office. Large private backyard ideal for family gatherings and outdoor enjoyment. Excellent location - just steps to bus stop, supermarket, and restaurants. Very convenient neighborhood close to schools, parks, and all amenities. Move-in ready and well maintained! (id:60365)
Property Details
| MLS® Number | N12475230 |
| Property Type | Single Family |
| Community Name | Milliken Mills West |
| EquipmentType | Water Heater |
| Features | Carpet Free, In Suite Laundry |
| ParkingSpaceTotal | 2 |
| RentalEquipmentType | Water Heater |
Building
| BathroomTotal | 4 |
| BedroomsAboveGround | 3 |
| BedroomsBelowGround | 2 |
| BedroomsTotal | 5 |
| BasementFeatures | Separate Entrance, Walk-up |
| BasementType | N/a |
| ConstructionStyleAttachment | Link |
| CoolingType | Central Air Conditioning |
| ExteriorFinish | Brick |
| FlooringType | Hardwood |
| FoundationType | Poured Concrete |
| HalfBathTotal | 1 |
| HeatingFuel | Natural Gas |
| HeatingType | Forced Air |
| StoriesTotal | 2 |
| SizeInterior | 1500 - 2000 Sqft |
| Type | House |
| UtilityWater | Municipal Water |
Parking
| Attached Garage | |
| No Garage |
Land
| Acreage | No |
| Sewer | Sanitary Sewer |
| SizeFrontage | 23 Ft ,1 In |
| SizeIrregular | 23.1 Ft |
| SizeTotalText | 23.1 Ft |
Rooms
| Level | Type | Length | Width | Dimensions |
|---|---|---|---|---|
| Second Level | Primary Bedroom | 5.95 m | 3.61 m | 5.95 m x 3.61 m |
| Second Level | Bedroom 2 | 4.8 m | 3.14 m | 4.8 m x 3.14 m |
| Second Level | Bedroom 3 | 4.51 m | 3.31 m | 4.51 m x 3.31 m |
| Ground Level | Family Room | 4.48 m | 3.61 m | 4.48 m x 3.61 m |
| Ground Level | Living Room | 4.15 m | 3.3 m | 4.15 m x 3.3 m |
| Ground Level | Dining Room | 3.1 m | 3.05 m | 3.1 m x 3.05 m |
| Ground Level | Eating Area | 3.2 m | 3.1 m | 3.2 m x 3.1 m |
Jenny Wu
Broker
9206 Leslie St 2nd Flr
Richmond Hill, Ontario L4B 2N8
Nina Sun
Salesperson
9206 Leslie St 2nd Flr
Richmond Hill, Ontario L4B 2N8

