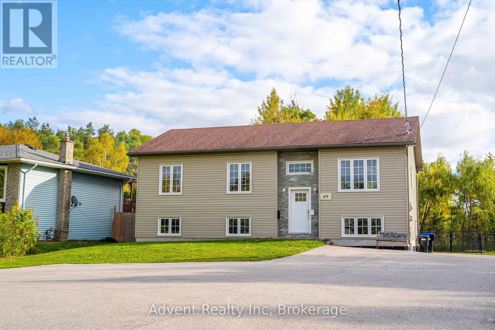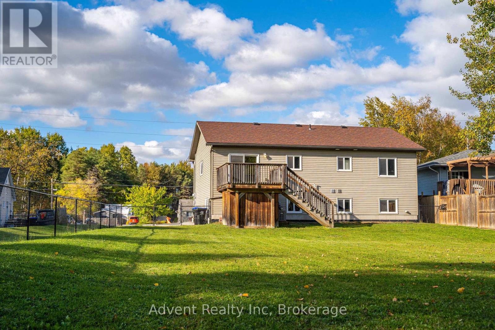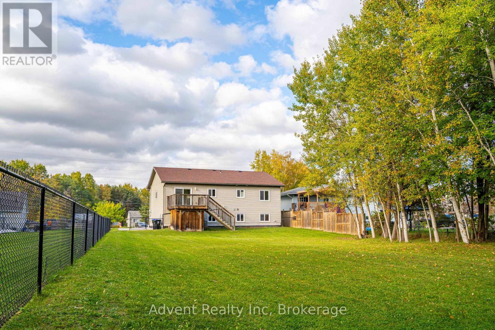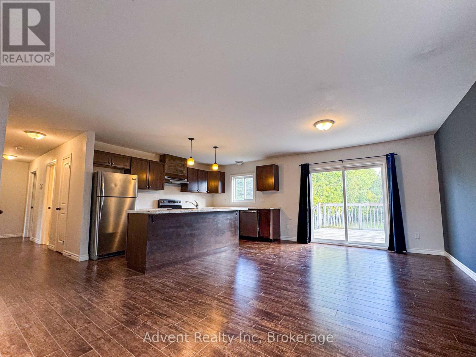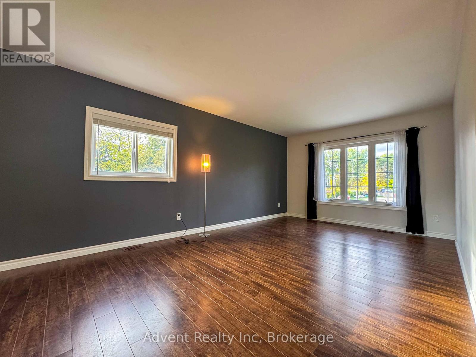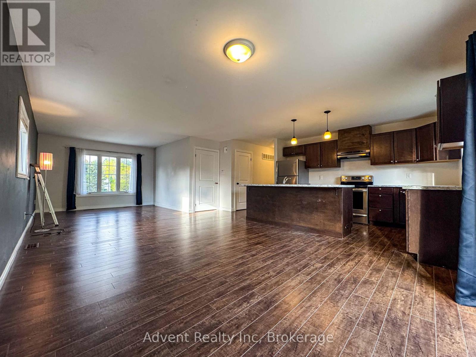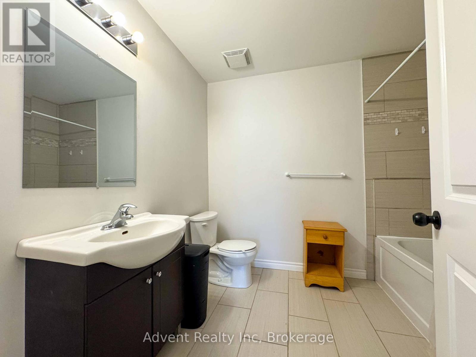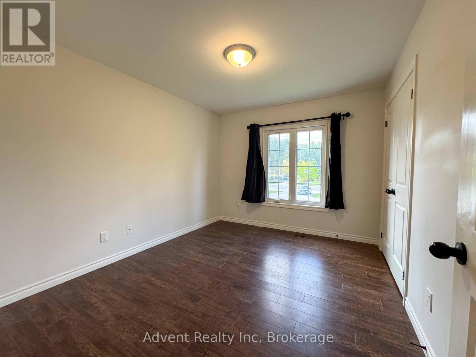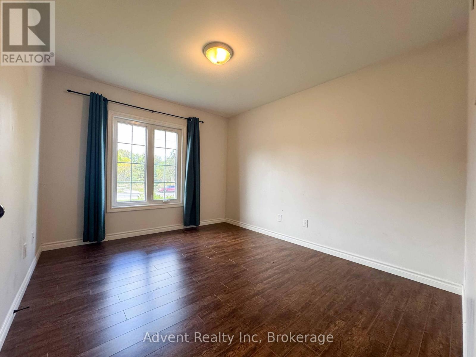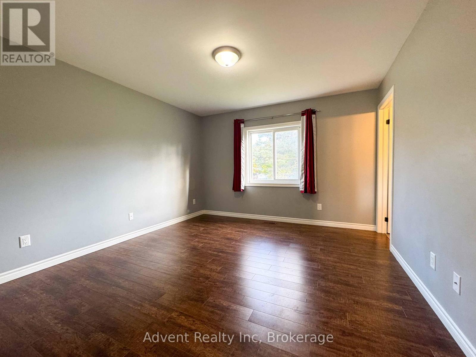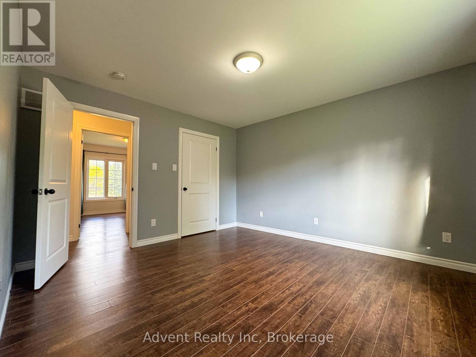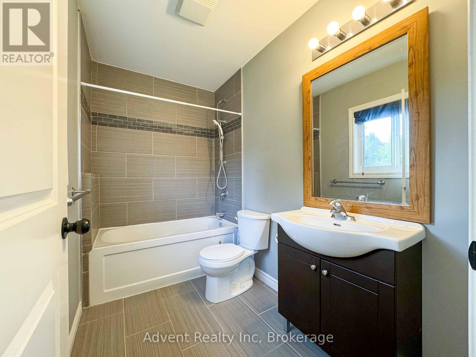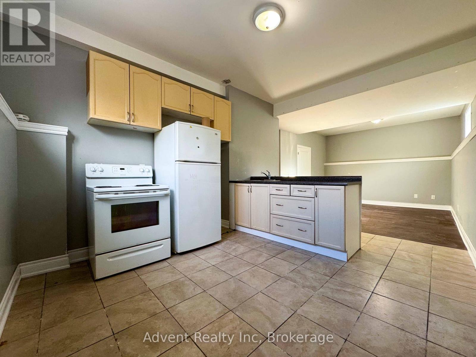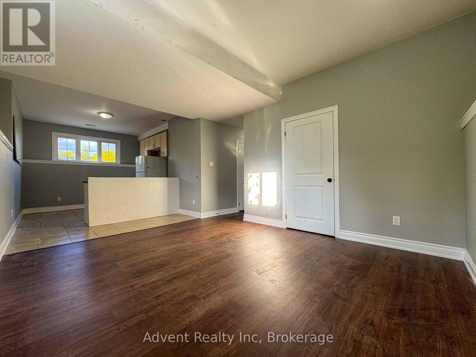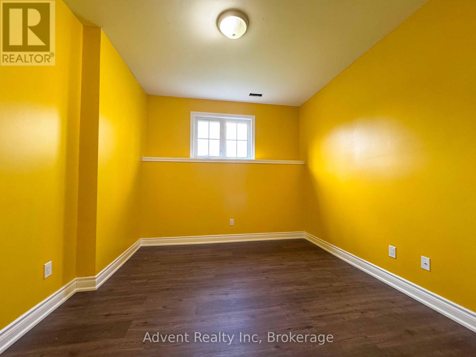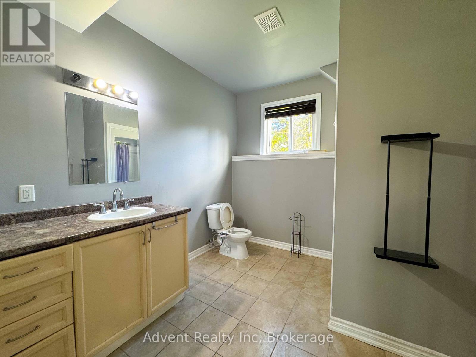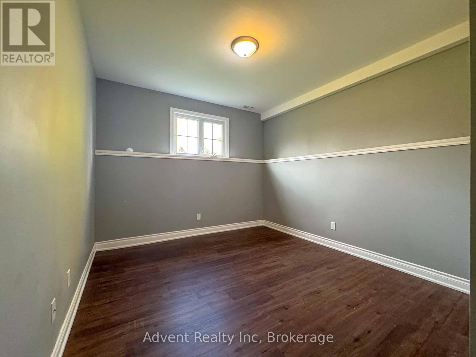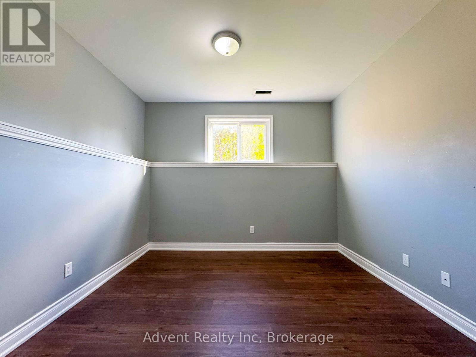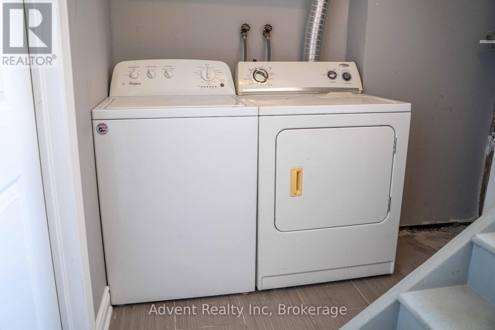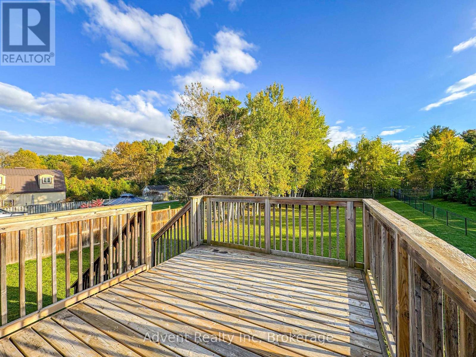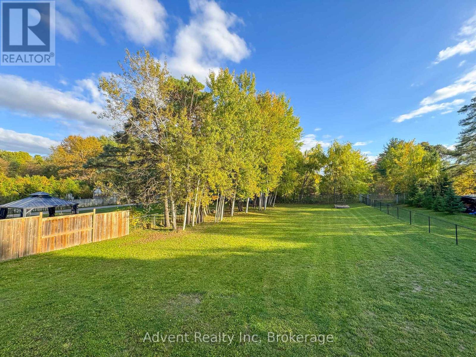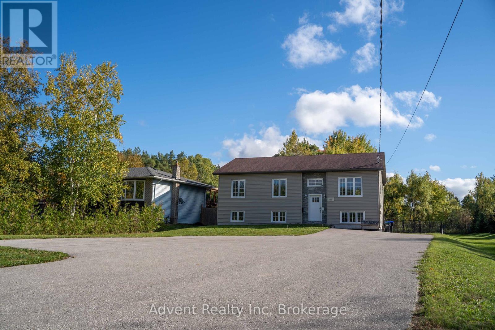49 Brentwood Road Essa, Ontario L0M 1B2
6 Bedroom
3 Bathroom
1100 - 1500 sqft
Raised Bungalow
Central Air Conditioning
Forced Air
$799,000
Spacious 3 + 3-bedroom raised bungalow on a large 65' 262' lot. The split-entry design welcomes you into an open-concept layout, offering bright and airy living spaces. Dual elec. Metres, dual owned water heaters. Located close to schools, parks, and shopping, this home offers excellent location advantages for families and convenient everyday living. Easy access to major roads makes commuting straightforward.Great investment or family home. (id:60365)
Property Details
| MLS® Number | N12465823 |
| Property Type | Single Family |
| Community Name | Angus |
| ParkingSpaceTotal | 10 |
Building
| BathroomTotal | 3 |
| BedroomsAboveGround | 3 |
| BedroomsBelowGround | 3 |
| BedroomsTotal | 6 |
| Age | 6 To 15 Years |
| Appliances | Dishwasher, Dryer, Microwave, Gas Stove(s), Washer, Refrigerator |
| ArchitecturalStyle | Raised Bungalow |
| BasementDevelopment | Finished |
| BasementType | N/a (finished) |
| ConstructionStyleAttachment | Detached |
| CoolingType | Central Air Conditioning |
| ExteriorFinish | Aluminum Siding |
| FoundationType | Unknown |
| HeatingFuel | Natural Gas |
| HeatingType | Forced Air |
| StoriesTotal | 1 |
| SizeInterior | 1100 - 1500 Sqft |
| Type | House |
| UtilityWater | Municipal Water |
Parking
| No Garage |
Land
| Acreage | No |
| Sewer | Sanitary Sewer |
| SizeDepth | 262 Ft ,6 In |
| SizeFrontage | 65 Ft ,4 In |
| SizeIrregular | 65.4 X 262.5 Ft |
| SizeTotalText | 65.4 X 262.5 Ft |
Rooms
| Level | Type | Length | Width | Dimensions |
|---|---|---|---|---|
| Basement | Kitchen | 3.35 m | 4.27 m | 3.35 m x 4.27 m |
| Basement | Living Room | 3.66 m | 4.27 m | 3.66 m x 4.27 m |
| Basement | Bedroom | 3.32 m | 4.33 m | 3.32 m x 4.33 m |
| Basement | Bedroom 2 | 3.32 m | 3.57 m | 3.32 m x 3.57 m |
| Basement | Bedroom 3 | 3.35 m | 4.08 m | 3.35 m x 4.08 m |
| Main Level | Kitchen | 3.99 m | 3.07 m | 3.99 m x 3.07 m |
| Main Level | Living Room | 3.57 m | 9.35 m | 3.57 m x 9.35 m |
| Main Level | Bedroom | 3.68 m | 3.99 m | 3.68 m x 3.99 m |
| Main Level | Bedroom 2 | 3.68 m | 3.07 m | 3.68 m x 3.07 m |
| Main Level | Bedroom 3 | 3.68 m | 3.07 m | 3.68 m x 3.07 m |
https://www.realtor.ca/real-estate/28997044/49-brentwood-road-essa-angus-angus
Terrance Cheung
Salesperson
Advent Realty Inc
50 Acadia Ave Suite 201
Markham, Ontario L3R 0B3
50 Acadia Ave Suite 201
Markham, Ontario L3R 0B3

