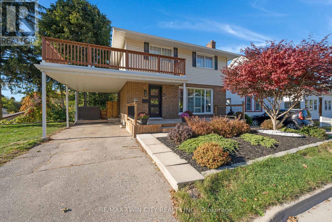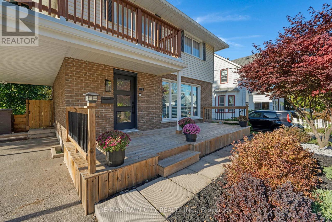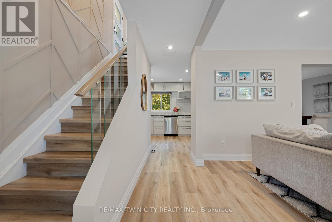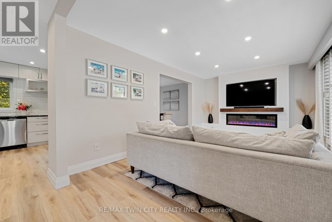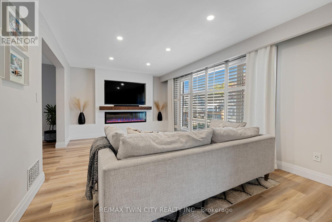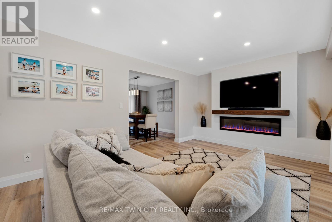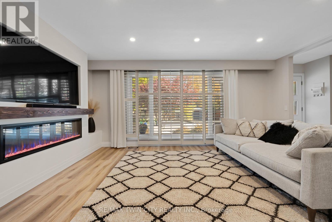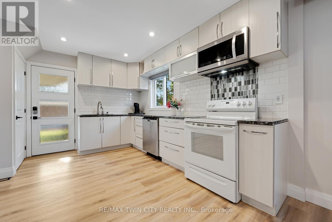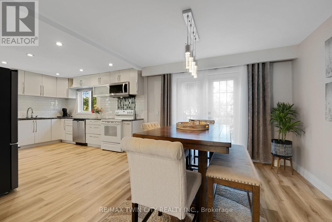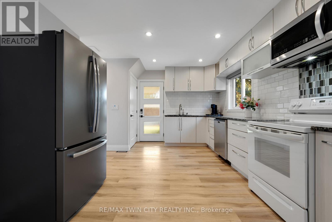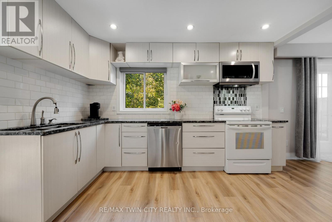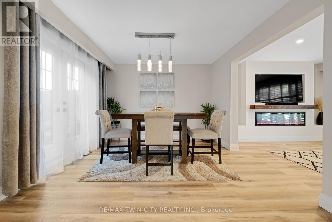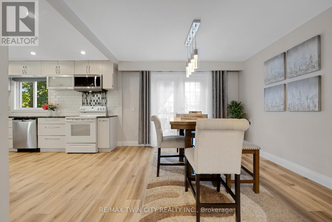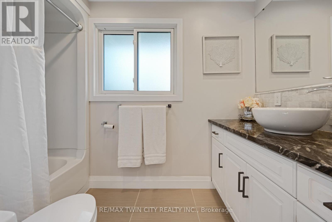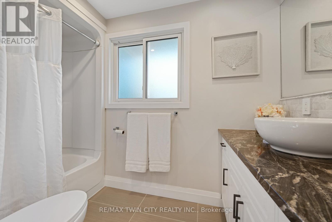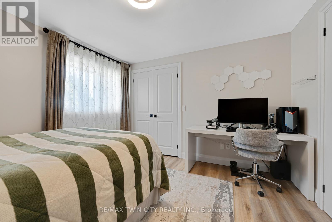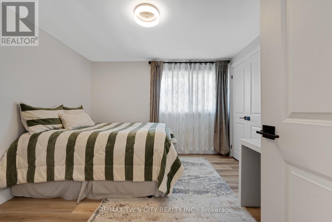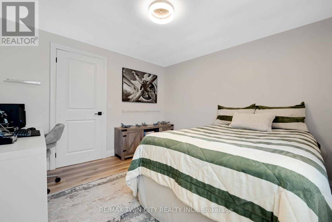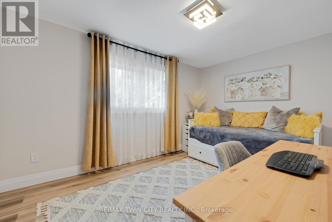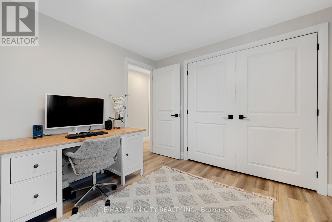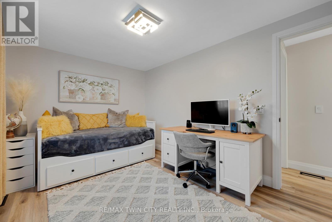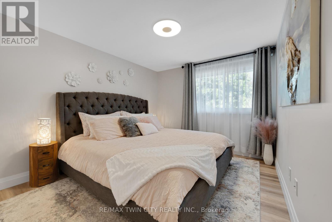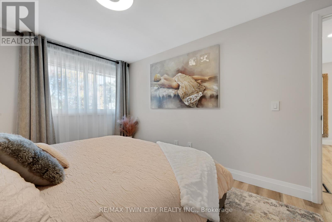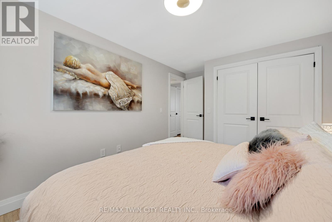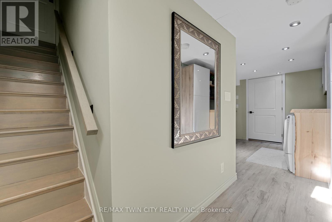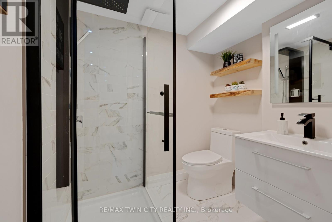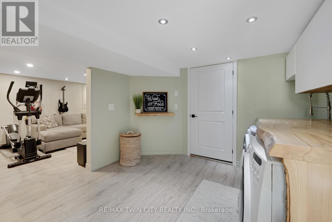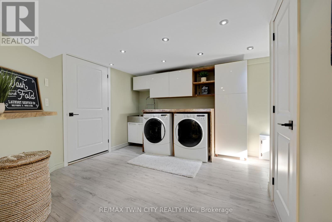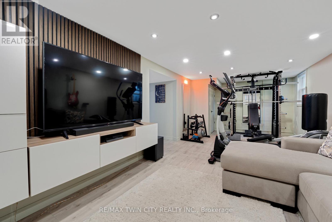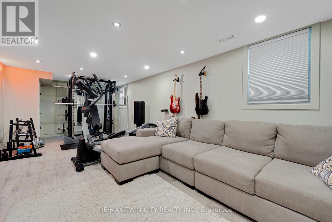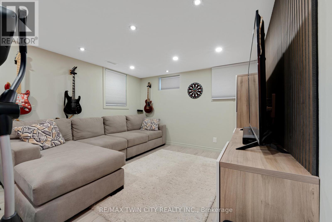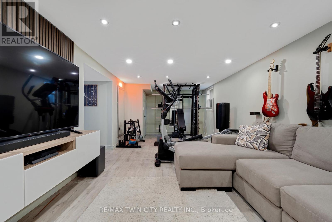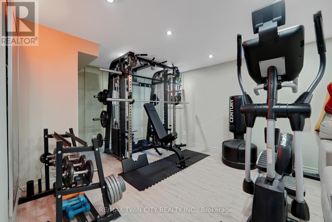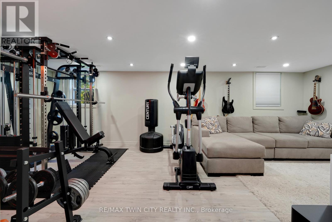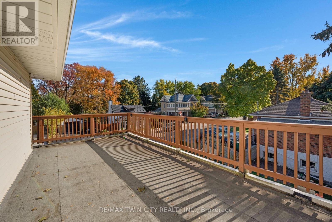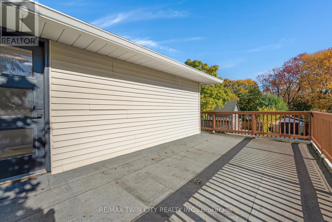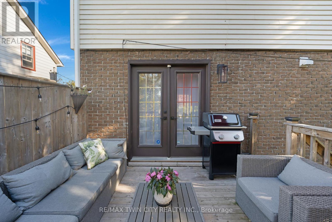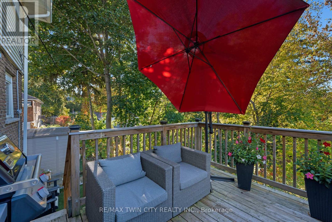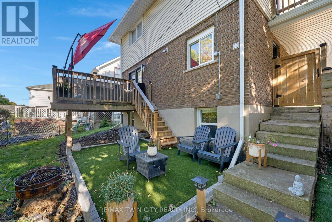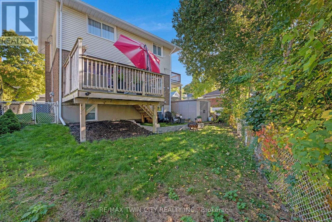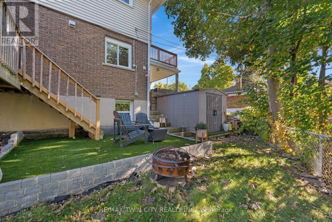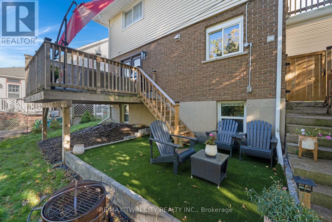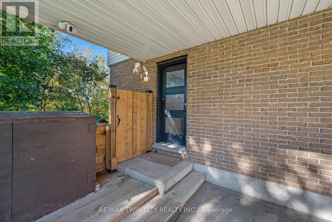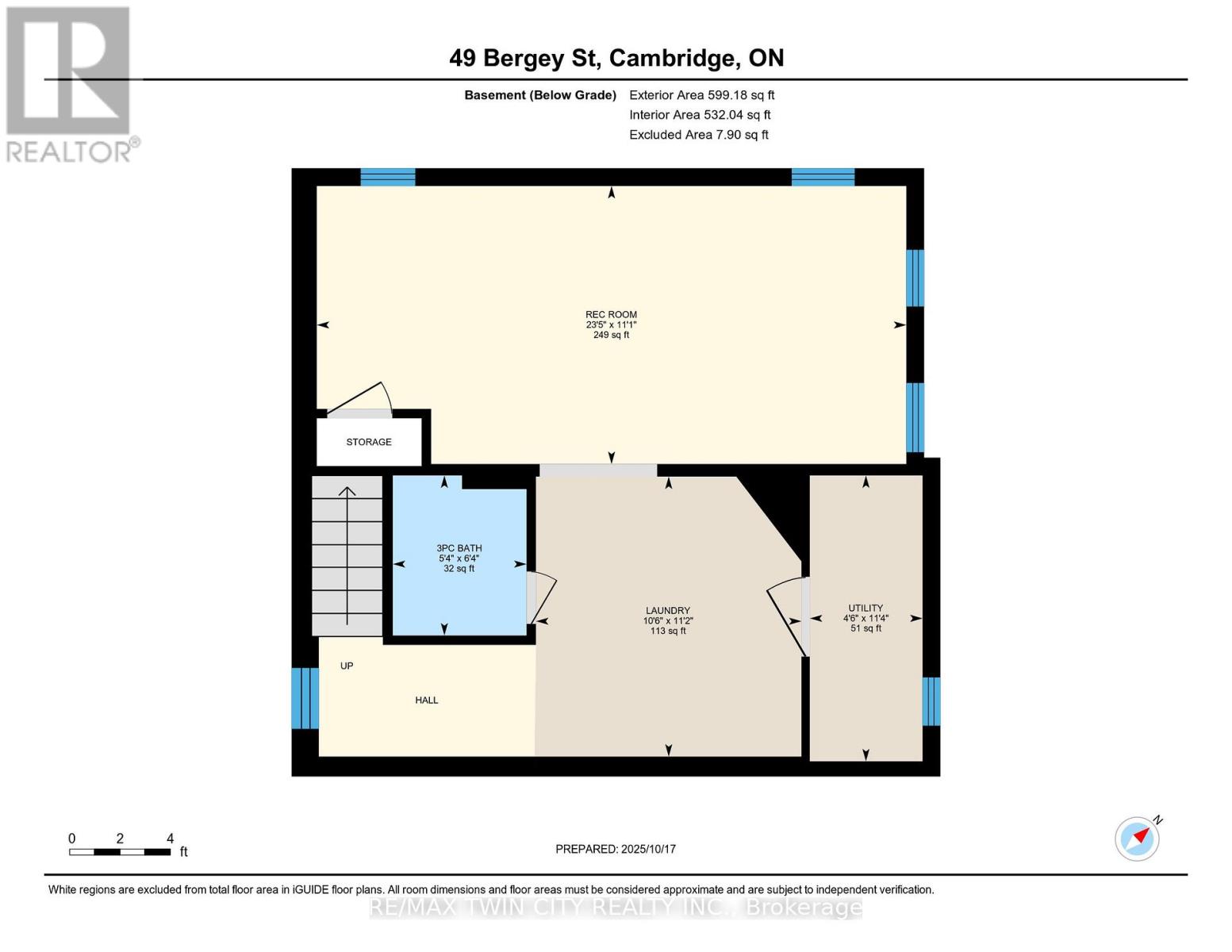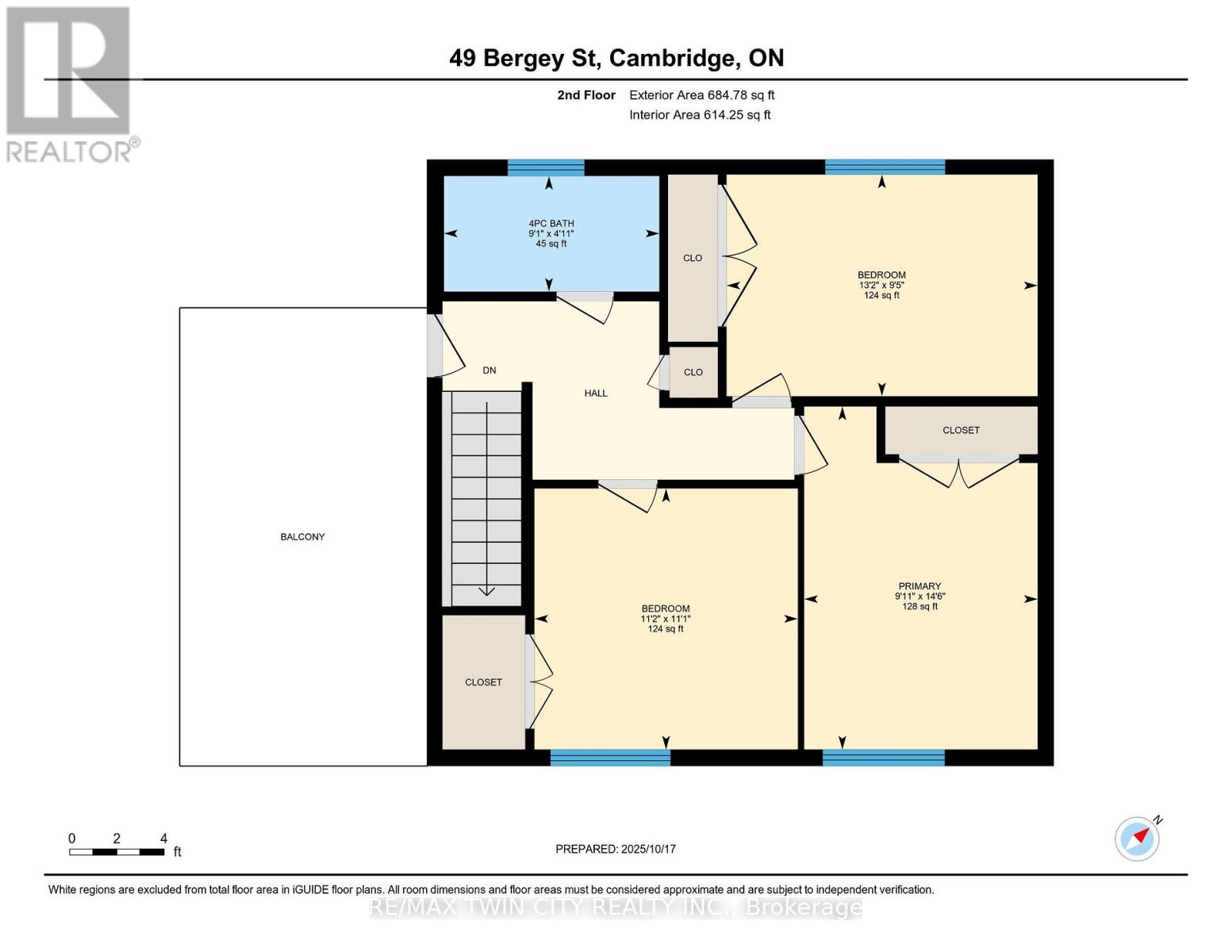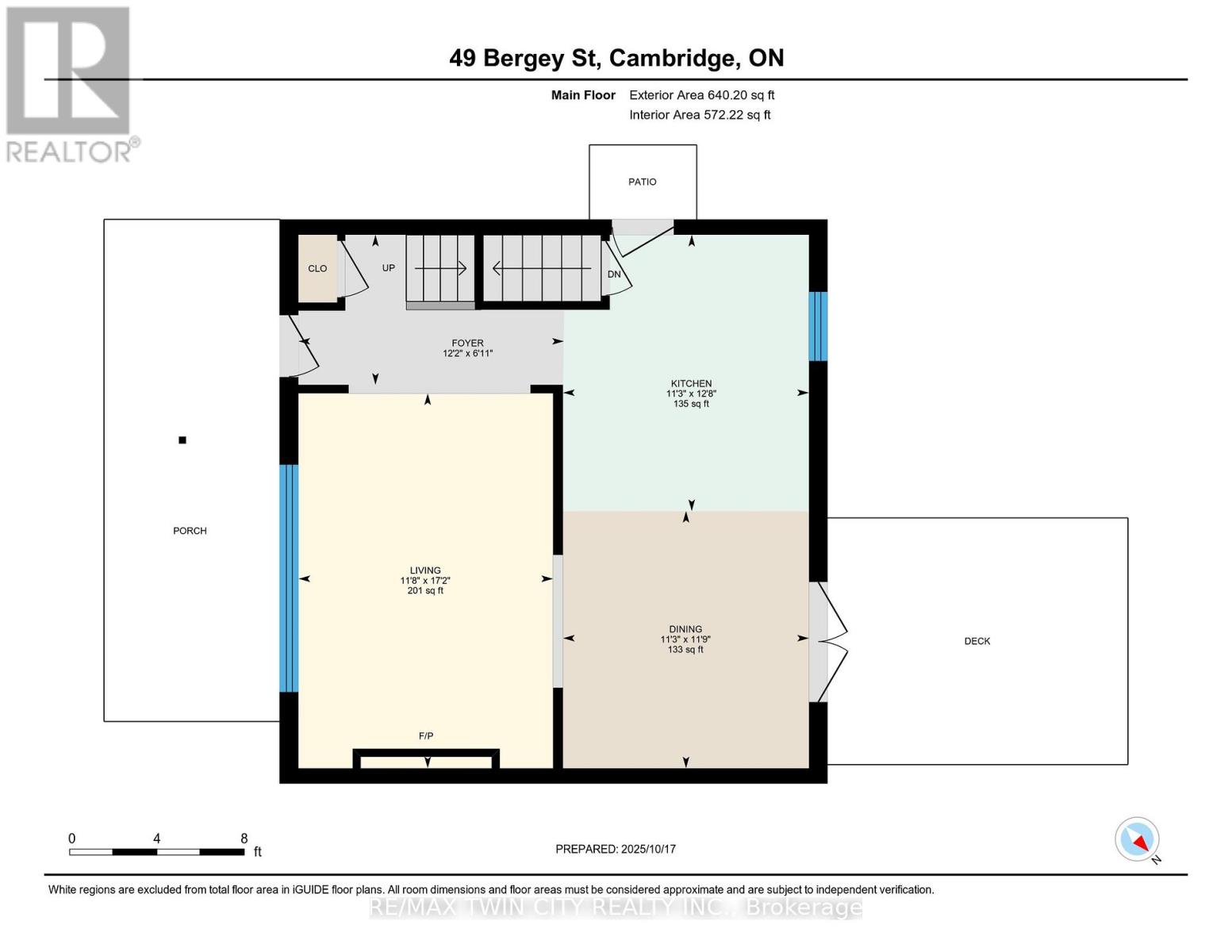49 Bergey Street Cambridge, Ontario N3C 1P7
$649,000
Completely renovated and move-in ready! This modern 3-bedroom, 2-bath home is carpet-free and offers potential for an in-law setup. Located on a quiet street close to schools, shopping, and Hwy 401, it features an open-concept layout, many large windows, and stylish finishes throughout. Updates include new flooring, drywall and insulation, doors, eaves with leaf guards, an electrical fireplace, and newer bathrooms and laundry room. Enjoy a carport, front and back porches, and an upper deck-this home is bright, modern, and ready to move in! See attached floor plans and full video (id:60365)
Property Details
| MLS® Number | X12471413 |
| Property Type | Single Family |
| EquipmentType | Water Heater - Tankless, Water Heater |
| Features | Carpet Free |
| ParkingSpaceTotal | 2 |
| RentalEquipmentType | Water Heater - Tankless, Water Heater |
| Structure | Porch, Patio(s), Deck |
Building
| BathroomTotal | 2 |
| BedroomsAboveGround | 3 |
| BedroomsTotal | 3 |
| Age | 51 To 99 Years |
| Amenities | Fireplace(s) |
| Appliances | Water Heater - Tankless, Dishwasher, Dryer, Stove, Washer, Refrigerator |
| BasementDevelopment | Finished |
| BasementType | Full (finished) |
| ConstructionStyleAttachment | Detached |
| CoolingType | Central Air Conditioning |
| ExteriorFinish | Brick, Aluminum Siding |
| FireplacePresent | Yes |
| FireplaceTotal | 1 |
| FoundationType | Block |
| HeatingFuel | Natural Gas |
| HeatingType | Forced Air |
| StoriesTotal | 2 |
| SizeInterior | 1100 - 1500 Sqft |
| Type | House |
| UtilityWater | Municipal Water |
Parking
| Carport | |
| Garage |
Land
| Acreage | No |
| LandscapeFeatures | Landscaped |
| Sewer | Sanitary Sewer |
| SizeDepth | 79 Ft ,9 In |
| SizeFrontage | 49 Ft ,8 In |
| SizeIrregular | 49.7 X 79.8 Ft |
| SizeTotalText | 49.7 X 79.8 Ft |
| ZoningDescription | R4 |
Rooms
| Level | Type | Length | Width | Dimensions |
|---|---|---|---|---|
| Second Level | Bedroom | 4.42 m | 3.02 m | 4.42 m x 3.02 m |
| Second Level | Bedroom 2 | 4.4 m | 3.38 m | 4.4 m x 3.38 m |
| Second Level | Bedroom 3 | 4.01 m | 2.87 m | 4.01 m x 2.87 m |
| Second Level | Bathroom | 2.77 m | 1.5 m | 2.77 m x 1.5 m |
| Basement | Bathroom | 1.93 m | 1.63 m | 1.93 m x 1.63 m |
| Basement | Laundry Room | 3.2 m | 3.4 m | 3.2 m x 3.4 m |
| Basement | Recreational, Games Room | 7.14 m | 3.38 m | 7.14 m x 3.38 m |
| Main Level | Kitchen | 3.86 m | 3.43 m | 3.86 m x 3.43 m |
| Main Level | Dining Room | 3.58 m | 3.43 m | 3.58 m x 3.43 m |
| Main Level | Living Room | 5.23 m | 3.56 m | 5.23 m x 3.56 m |
https://www.realtor.ca/real-estate/29009352/49-bergey-street-cambridge
Kathy Long
Salesperson
1400 Bishop St N Unit B
Cambridge, Ontario N1R 6W8

