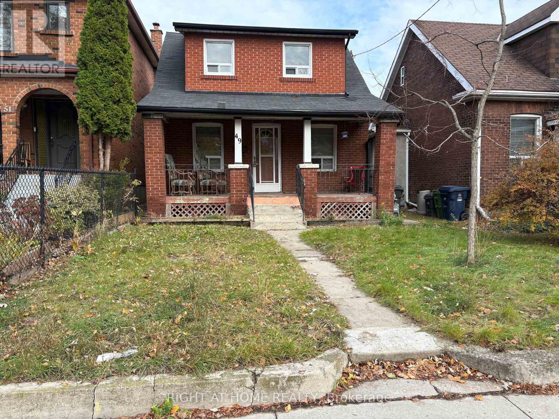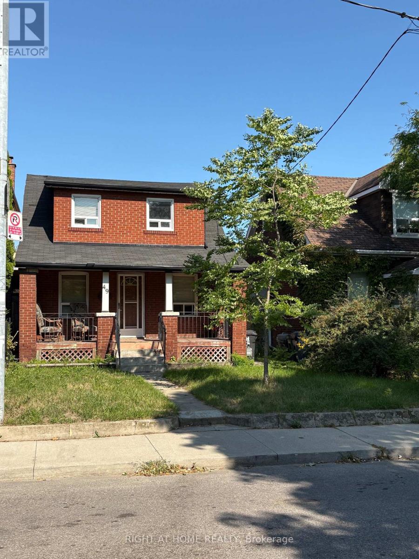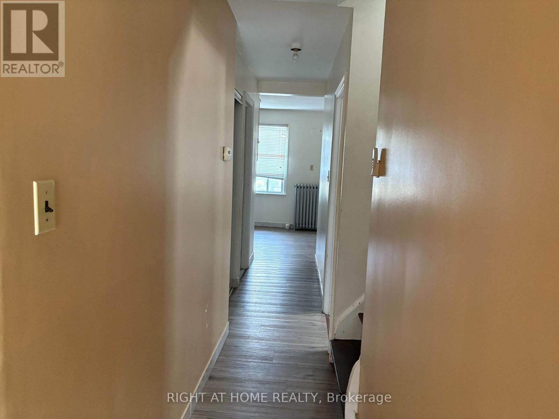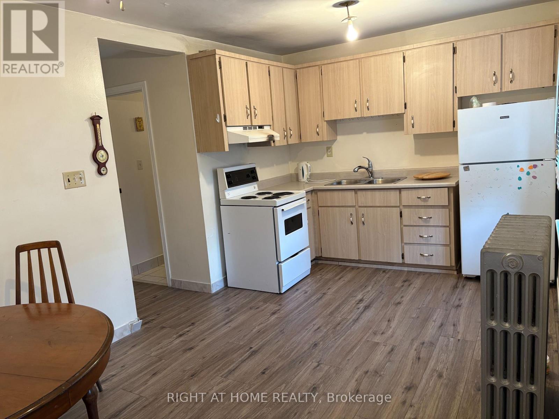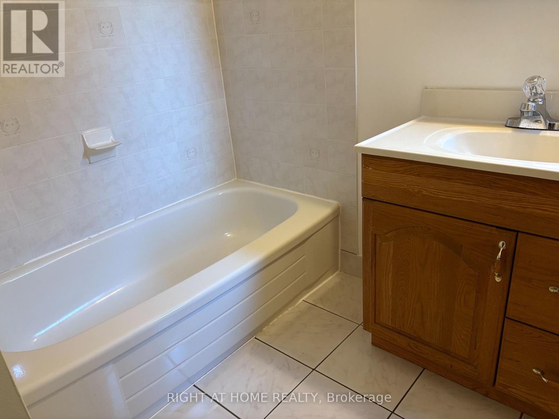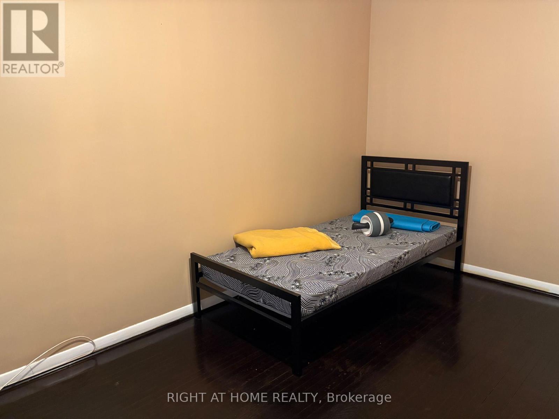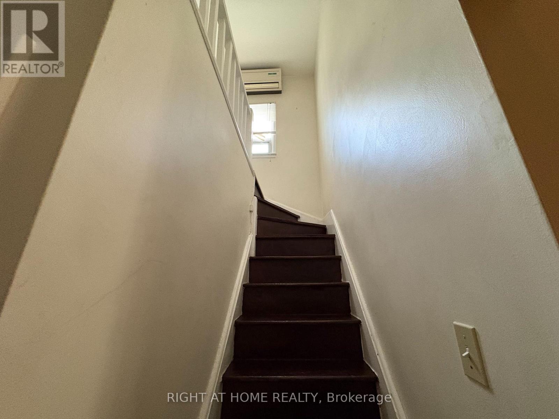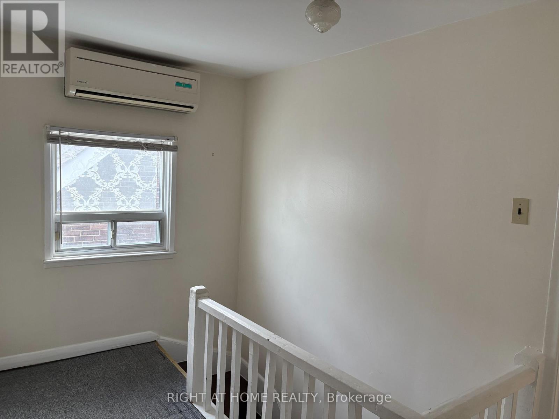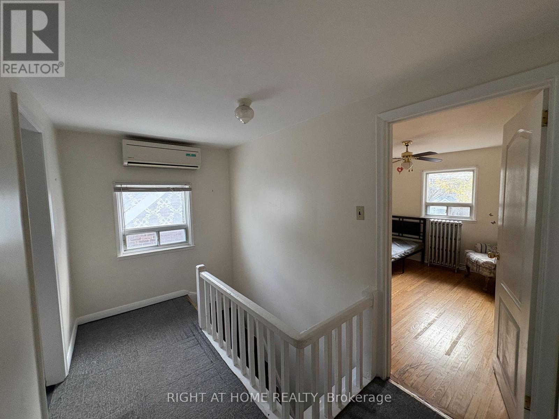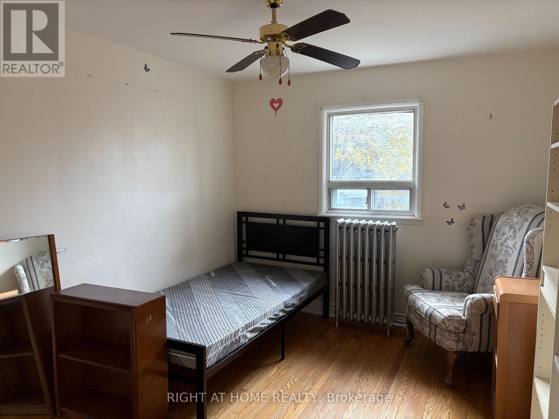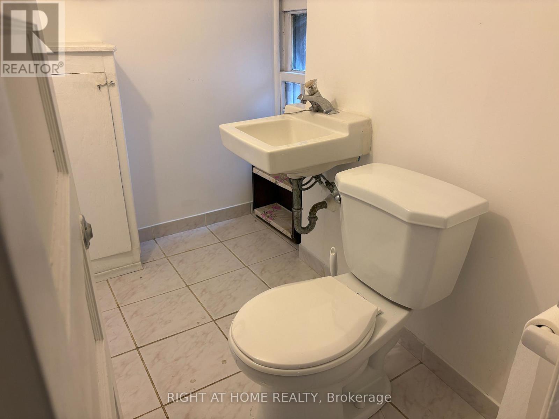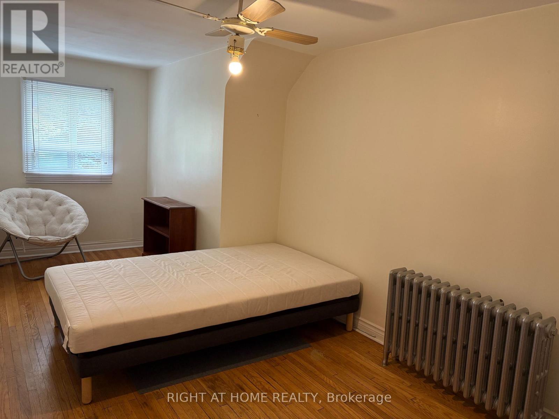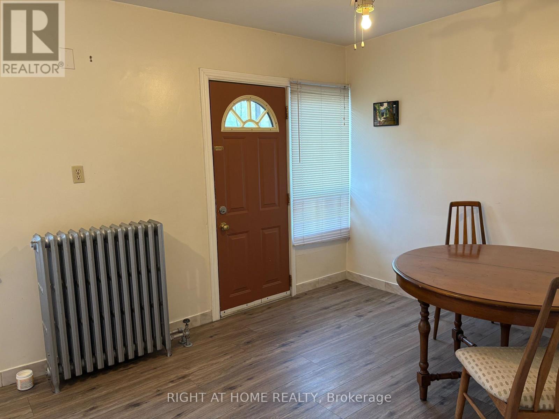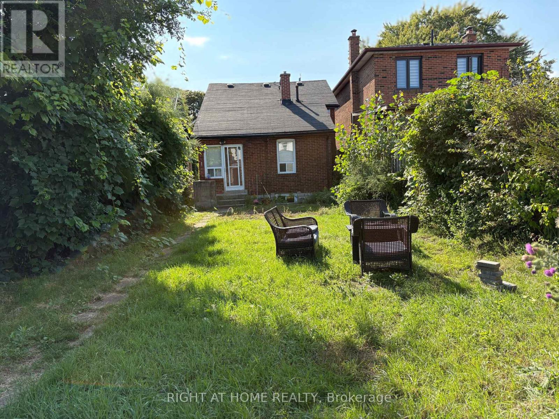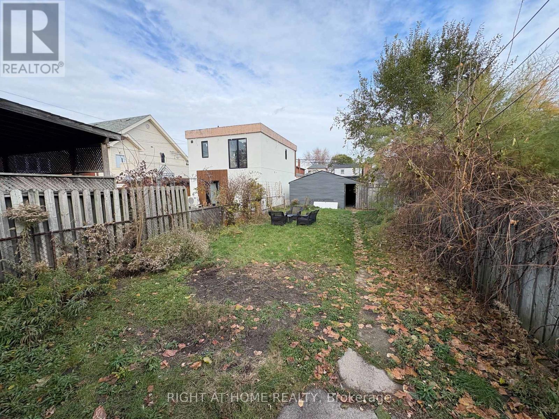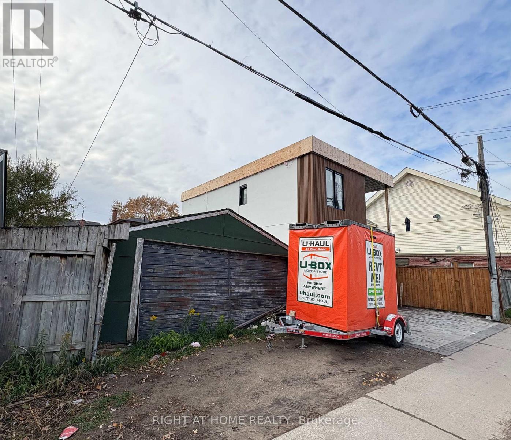49 Batavia Avenue Toronto, Ontario M6N 4A1
4 Bedroom
2 Bathroom
0 - 699 sqft
Wall Unit
Radiant Heat
$3,200 Monthly
A wonderful opportunity to rent this spacious two-storey, four-bedroom detached home featuring a large, fenced backyard. The eat-in kitchen offers a walkout to the yard. Ideally located: Runnymede School Dist. Close to Stockyards Mall, Subway Stn, TTC, Gardiner & 400, St. Joe's Hospital. Includes laneway parking. (id:60365)
Property Details
| MLS® Number | W12570762 |
| Property Type | Single Family |
| Community Name | Rockcliffe-Smythe |
| AmenitiesNearBy | Park, Public Transit, Schools |
| CommunityFeatures | Community Centre |
| Features | Lane |
| ParkingSpaceTotal | 1 |
Building
| BathroomTotal | 2 |
| BedroomsAboveGround | 4 |
| BedroomsTotal | 4 |
| BasementDevelopment | Unfinished |
| BasementType | N/a (unfinished) |
| ConstructionStyleAttachment | Detached |
| CoolingType | Wall Unit |
| ExteriorFinish | Brick |
| FlooringType | Hardwood, Tile |
| FoundationType | Unknown |
| HalfBathTotal | 1 |
| HeatingFuel | Natural Gas |
| HeatingType | Radiant Heat |
| StoriesTotal | 2 |
| SizeInterior | 0 - 699 Sqft |
| Type | House |
| UtilityWater | Municipal Water |
Parking
| Detached Garage | |
| Garage |
Land
| Acreage | No |
| LandAmenities | Park, Public Transit, Schools |
| Sewer | Sanitary Sewer |
| SizeDepth | 149 Ft ,4 In |
| SizeFrontage | 26 Ft ,4 In |
| SizeIrregular | 26.4 X 149.4 Ft |
| SizeTotalText | 26.4 X 149.4 Ft |
Rooms
| Level | Type | Length | Width | Dimensions |
|---|---|---|---|---|
| Second Level | Bedroom 3 | 5.67 m | 2.42 m | 5.67 m x 2.42 m |
| Second Level | Bedroom 4 | 3.58 m | 2.81 m | 3.58 m x 2.81 m |
| Second Level | Bathroom | 2.13 m | 1.22 m | 2.13 m x 1.22 m |
| Basement | Recreational, Games Room | 3.12 m | 3.22 m | 3.12 m x 3.22 m |
| Basement | Recreational, Games Room | 5.39 m | 3.17 m | 5.39 m x 3.17 m |
| Basement | Utility Room | 5.55 m | 2.9 m | 5.55 m x 2.9 m |
| Main Level | Living Room | 4.63 m | 2.43 m | 4.63 m x 2.43 m |
| Main Level | Kitchen | 2.9 m | 5.22 m | 2.9 m x 5.22 m |
| Main Level | Bedroom | 3.54 m | 2.34 m | 3.54 m x 2.34 m |
| Main Level | Bedroom 2 | 2.7 m | 2.34 m | 2.7 m x 2.34 m |
| Main Level | Bathroom | 2.39 m | 1.5 m | 2.39 m x 1.5 m |
Oksana Galig Bratkov
Salesperson
Right At Home Realty
480 Eglinton Ave West #30, 106498
Mississauga, Ontario L5R 0G2
480 Eglinton Ave West #30, 106498
Mississauga, Ontario L5R 0G2

