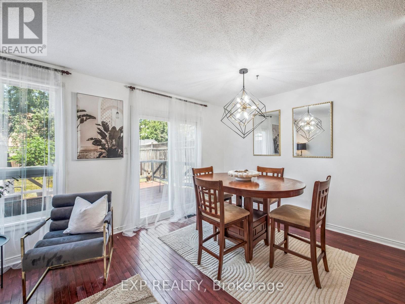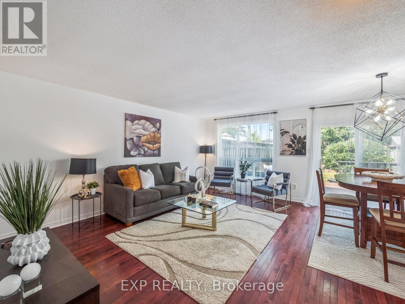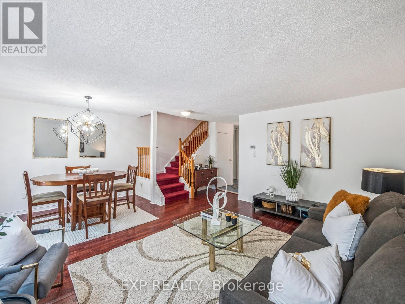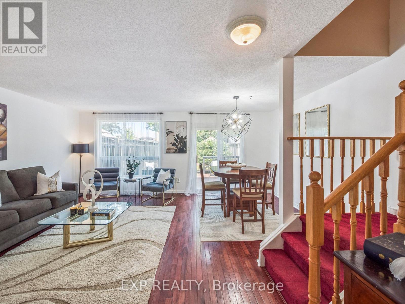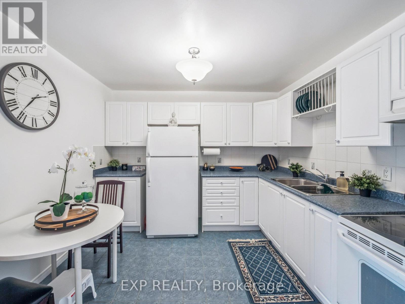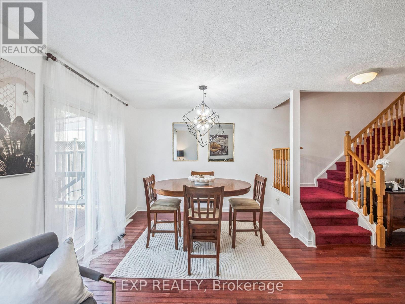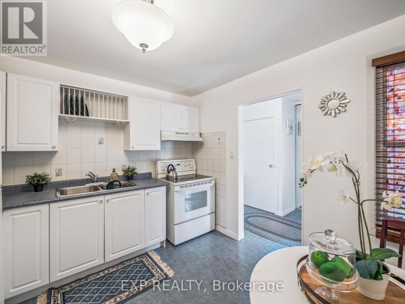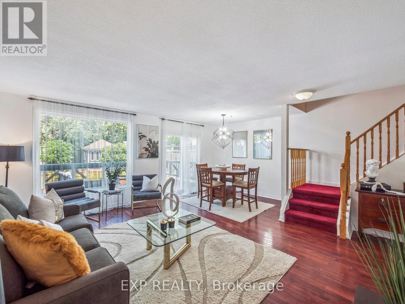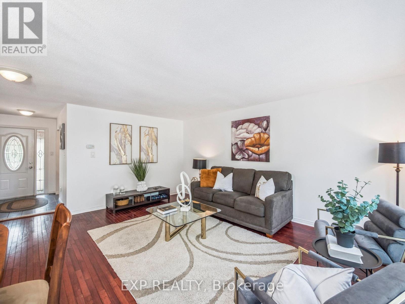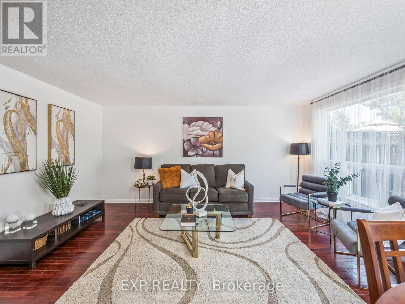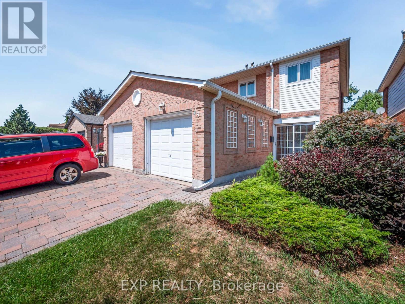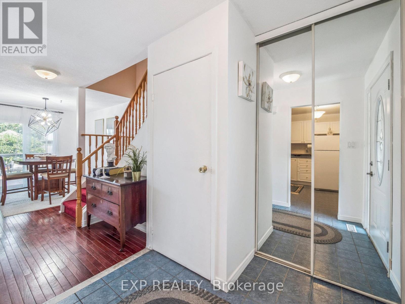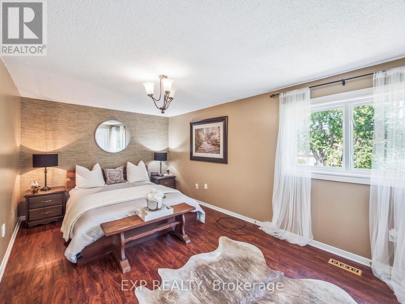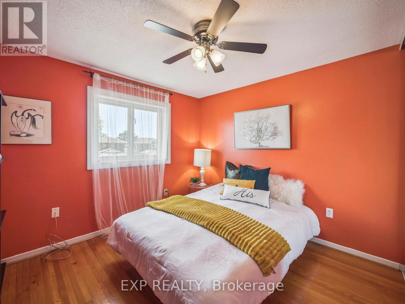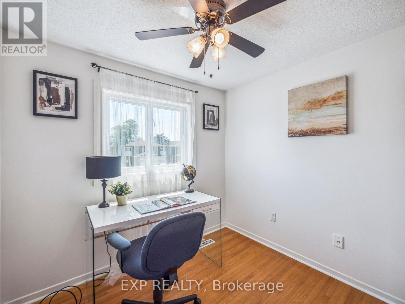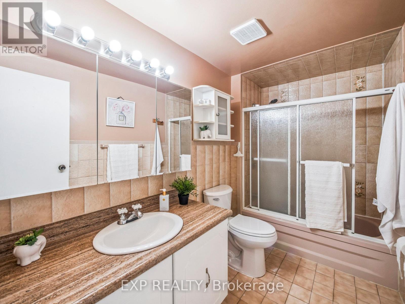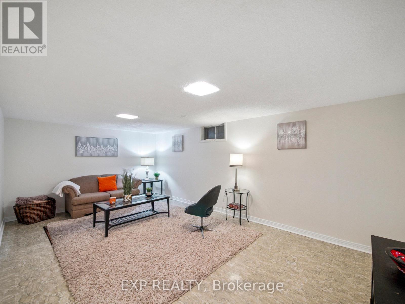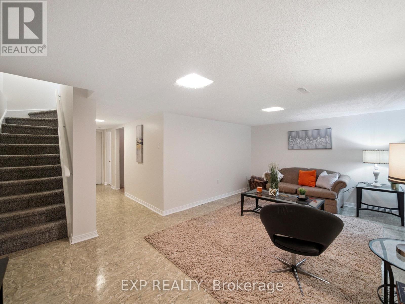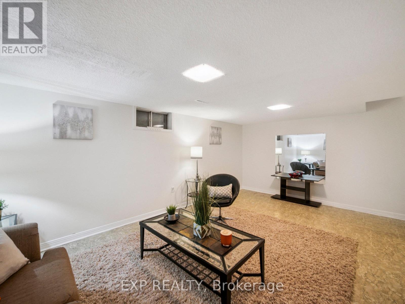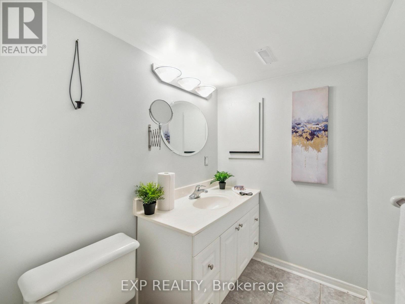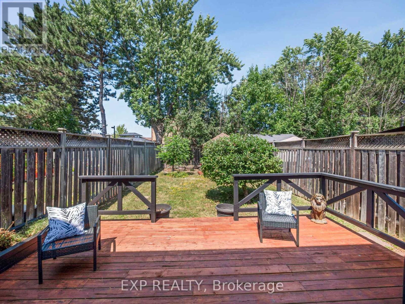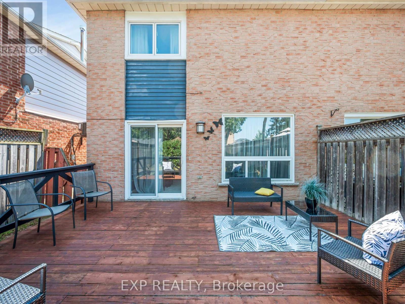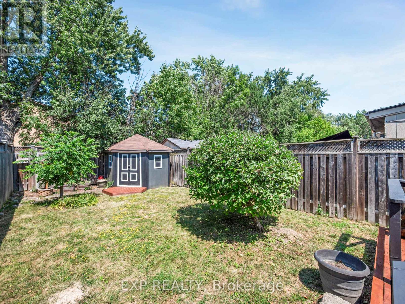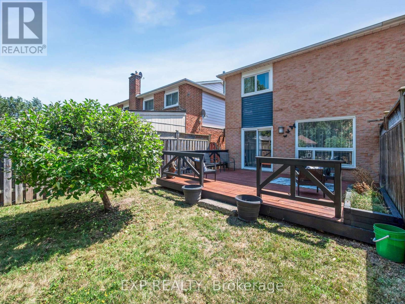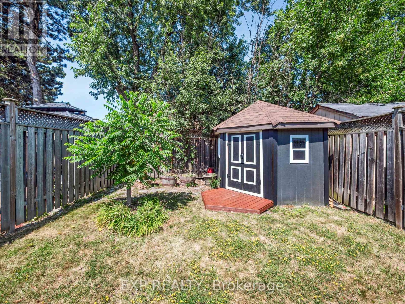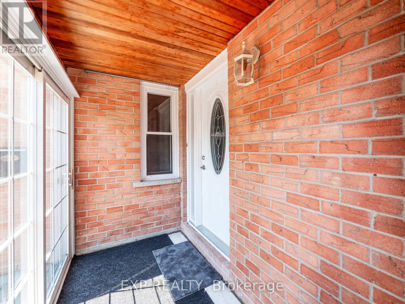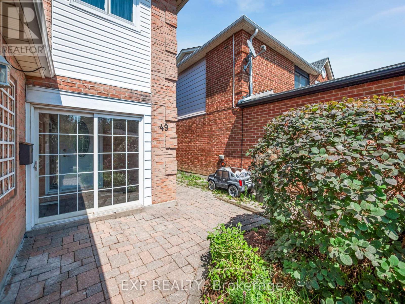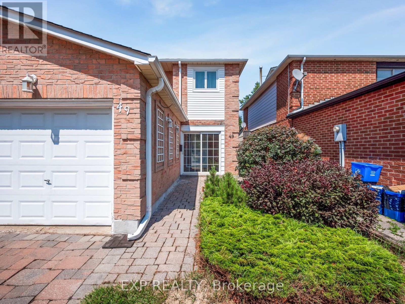3 Bedroom
2 Bathroom
1100 - 1500 sqft
Central Air Conditioning
Forced Air
$899,999
Nestled in the heart of the highly sought-after East Woodbridge community, this 3 bedroom, 2 bathroom semi-detached two-storey residence offers an exceptional combination of comfort, privacy, and convenience on a private court. Set on a rarely offered 128-foot deep lot, this home provides an expansive and private fully fenced backyard, perfect for outdoor enjoyment year-round. Main Level Spacious and bright formal living/dining area. Functional kitchen waiting for your upgrades with fantastic function. Walk-out to a generously sized wood deck ideal for entertaining or relaxing. Upstairs, you will find three well-appointed bedrooms with hardwood flooring throughout. Abundant natural light and ample closet space. Basement level has a finished recreation room suitable for a media room, play area, or home gym. Convenient laundry room with a full 3 pc bathroom downstairs. Recent Upgrades Include: Main Floor (Freshly Painted), Deck (Recently Stained), Upper level windows replaced (2017), Roof replacement (2017). This family-friendly neighbourhood offers convenient access to schools: St. Gabriel the Archangel, Ecole Secondaire Catholique, Immaculate Conception CES, St. John Bosco. Multiple local parks and green spaces. Public transit, major highways (400 & 407), and everyday amenities including shops, restaurants, and services. Perfect for First Time Home Buyers or Downsizers, Retirees with its impressive lot size, layout functionality with a prime location. (id:60365)
Property Details
|
MLS® Number
|
N12312506 |
|
Property Type
|
Single Family |
|
Community Name
|
East Woodbridge |
|
AmenitiesNearBy
|
Park, Public Transit, Schools |
|
Features
|
Cul-de-sac, Ravine |
|
ParkingSpaceTotal
|
2 |
|
Structure
|
Shed |
Building
|
BathroomTotal
|
2 |
|
BedroomsAboveGround
|
3 |
|
BedroomsTotal
|
3 |
|
Appliances
|
Water Heater, Dryer, Hood Fan, Stove, Washer, Refrigerator |
|
BasementDevelopment
|
Finished |
|
BasementType
|
N/a (finished) |
|
ConstructionStyleAttachment
|
Semi-detached |
|
CoolingType
|
Central Air Conditioning |
|
ExteriorFinish
|
Brick |
|
FlooringType
|
Hardwood, Ceramic, Carpeted |
|
FoundationType
|
Poured Concrete |
|
HeatingFuel
|
Natural Gas |
|
HeatingType
|
Forced Air |
|
StoriesTotal
|
2 |
|
SizeInterior
|
1100 - 1500 Sqft |
|
Type
|
House |
|
UtilityWater
|
Municipal Water |
Parking
Land
|
Acreage
|
No |
|
LandAmenities
|
Park, Public Transit, Schools |
|
Sewer
|
Sanitary Sewer |
|
SizeDepth
|
126 Ft |
|
SizeFrontage
|
24 Ft ,1 In |
|
SizeIrregular
|
24.1 X 126 Ft |
|
SizeTotalText
|
24.1 X 126 Ft |
|
ZoningDescription
|
Residential |
Rooms
| Level |
Type |
Length |
Width |
Dimensions |
|
Second Level |
Primary Bedroom |
5 m |
3.15 m |
5 m x 3.15 m |
|
Second Level |
Bedroom 2 |
3.05 m |
3.63 m |
3.05 m x 3.63 m |
|
Second Level |
Bedroom 3 |
2.57 m |
2.79 m |
2.57 m x 2.79 m |
|
Basement |
Recreational, Games Room |
5.56 m |
3.38 m |
5.56 m x 3.38 m |
|
Basement |
Laundry Room |
3.1 m |
3.2 m |
3.1 m x 3.2 m |
|
Basement |
Bathroom |
3.1 m |
1.52 m |
3.1 m x 1.52 m |
|
Ground Level |
Living Room |
3.48 m |
5.11 m |
3.48 m x 5.11 m |
|
Ground Level |
Dining Room |
2.21 m |
3.12 m |
2.21 m x 3.12 m |
|
Ground Level |
Kitchen |
3.05 m |
3.12 m |
3.05 m x 3.12 m |
Utilities
|
Cable
|
Installed |
|
Electricity
|
Installed |
|
Sewer
|
Installed |
https://www.realtor.ca/real-estate/28664563/49-ashcroft-court-vaughan-east-woodbridge-east-woodbridge

