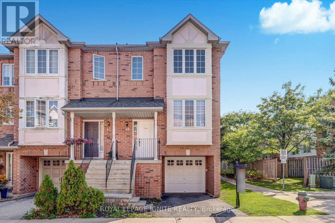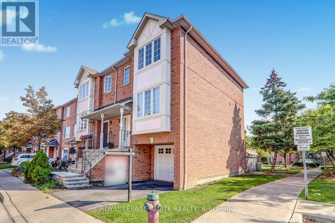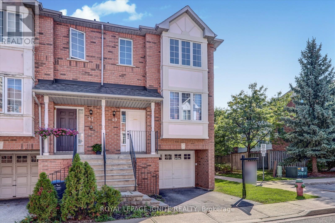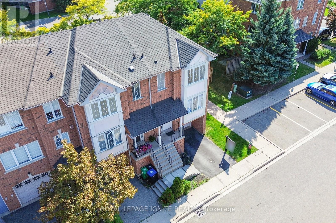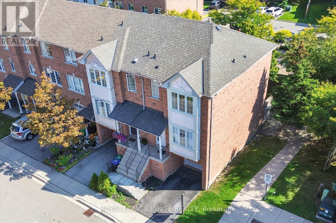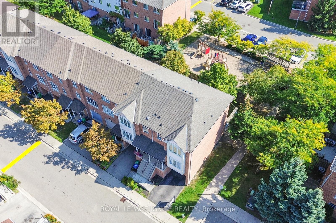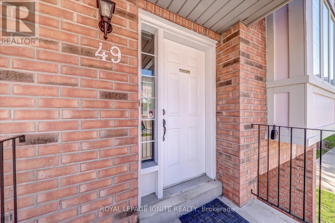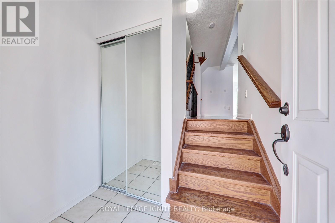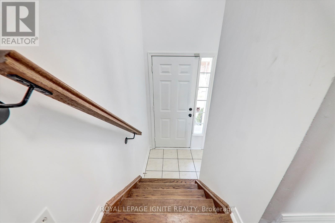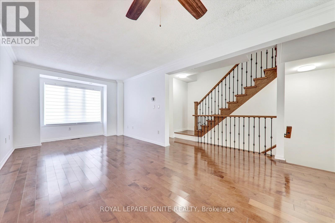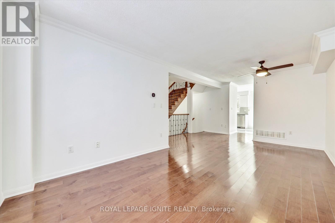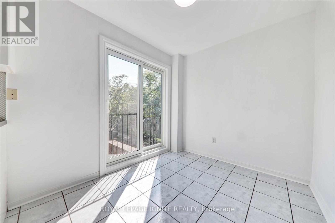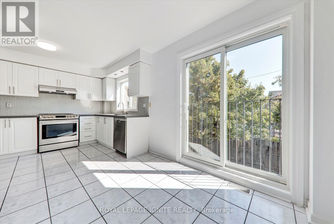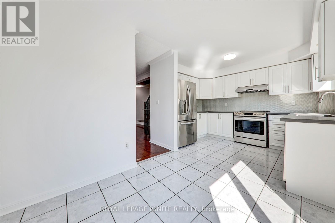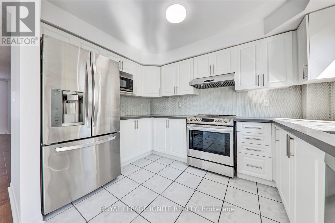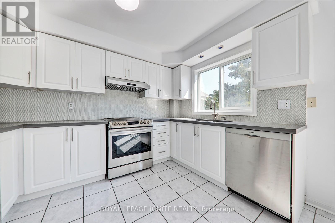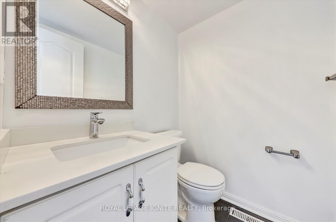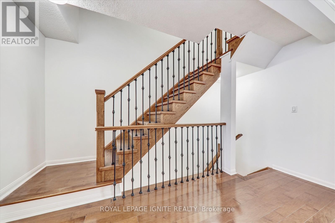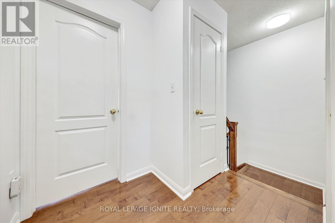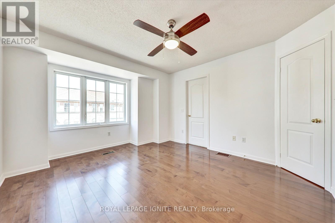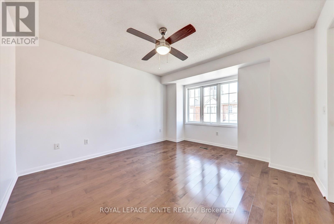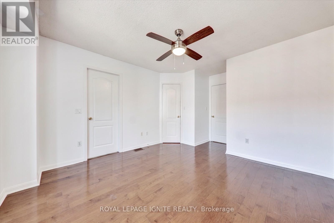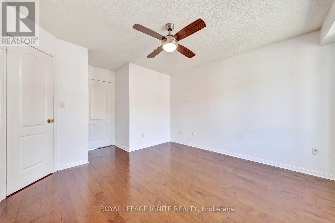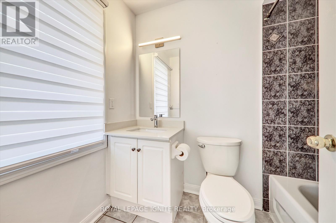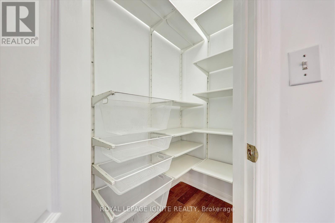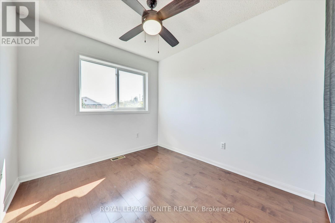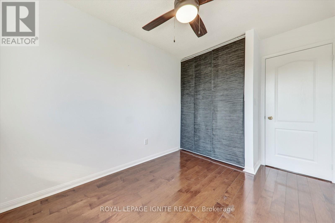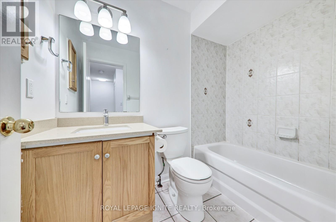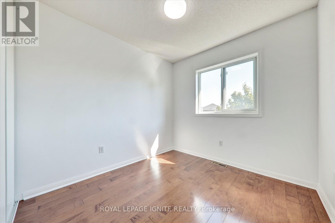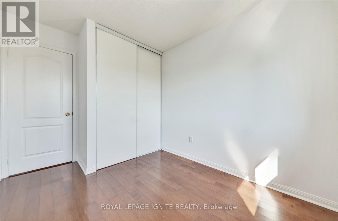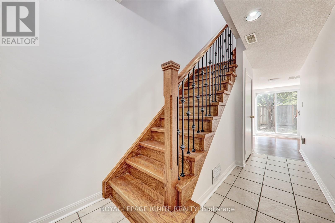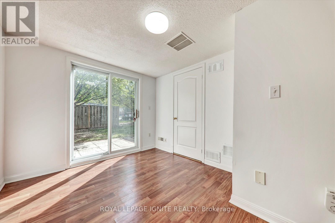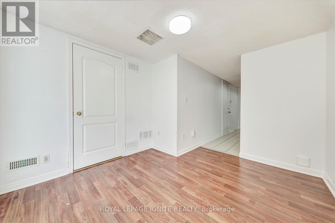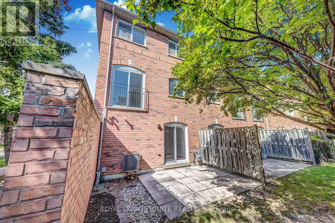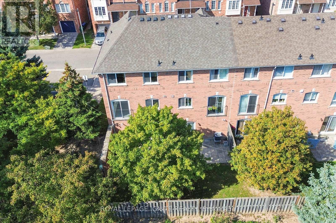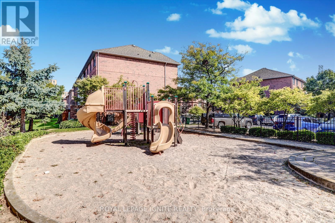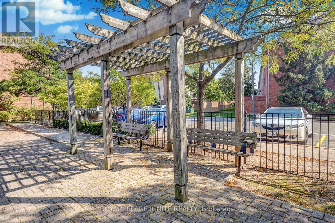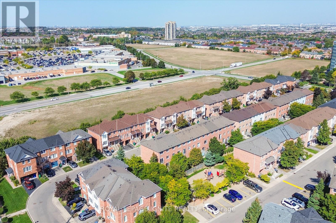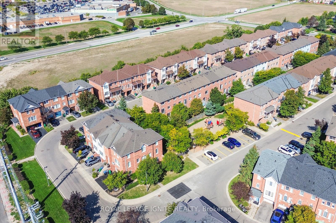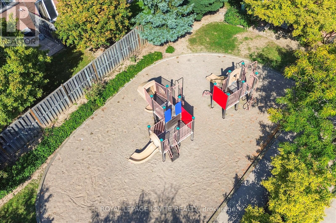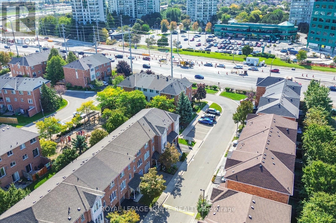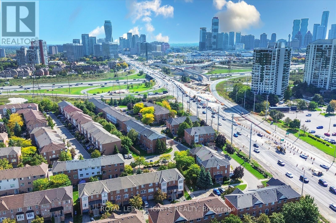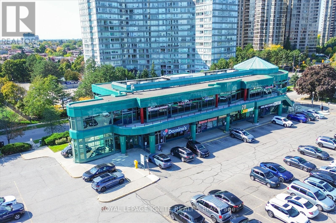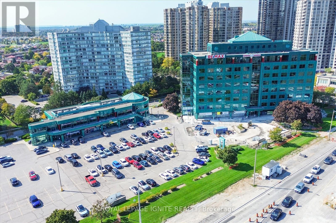49 - 80 Acorn Place Mississauga, Ontario L4Z 4C6
3 Bedroom
3 Bathroom
1200 - 1399 sqft
Central Air Conditioning
Forced Air
$3,200 Monthly
Immaculate and well-maintained 3 Bedroom 3 Washroom End Unit Townhouse Located In A Highly DesirableLocation In The Heart Of Mississauga, freshly Painted * Close To Square One, 2 Min To Hwy, Transit,Restaurants, Banks, Grocery & Schools. Located In A Quiet An Well Managed Complex. Fully renovatedkitchen features stainless steel appliances, sleek cabinetry , Eat In Kitchen, Hardwood floorthrough out * 3 Good Size Bedrooms, Rec Room - home office Or Possible 4th Bedroom With Walkout ToPrivate Patio. (id:60365)
Property Details
| MLS® Number | W12448302 |
| Property Type | Single Family |
| Community Name | Hurontario |
| CommunityFeatures | Pet Restrictions |
| ParkingSpaceTotal | 2 |
Building
| BathroomTotal | 3 |
| BedroomsAboveGround | 3 |
| BedroomsTotal | 3 |
| Appliances | Dishwasher, Dryer, Stove, Washer, Window Coverings, Refrigerator |
| BasementDevelopment | Finished |
| BasementType | N/a (finished) |
| CoolingType | Central Air Conditioning |
| ExteriorFinish | Brick |
| HalfBathTotal | 1 |
| HeatingFuel | Natural Gas |
| HeatingType | Forced Air |
| StoriesTotal | 2 |
| SizeInterior | 1200 - 1399 Sqft |
| Type | Row / Townhouse |
Parking
| Garage |
Land
| Acreage | No |
Rooms
| Level | Type | Length | Width | Dimensions |
|---|---|---|---|---|
| Second Level | Primary Bedroom | 3.58 m | 5.23 m | 3.58 m x 5.23 m |
| Second Level | Bedroom 2 | 2.56 m | 3.46 m | 2.56 m x 3.46 m |
| Second Level | Bedroom 3 | 2.55 m | 3.46 m | 2.55 m x 3.46 m |
| Main Level | Living Room | 3.26 m | 3.84 m | 3.26 m x 3.84 m |
| Main Level | Dining Room | 3.07 m | 2.63 m | 3.07 m x 2.63 m |
| Main Level | Kitchen | 2.57 m | 3.34 m | 2.57 m x 3.34 m |
| Main Level | Eating Area | 2.67 m | 2.44 m | 2.67 m x 2.44 m |
https://www.realtor.ca/real-estate/28958950/49-80-acorn-place-mississauga-hurontario-hurontario
Shiva Desai
Broker
Royal LePage Ignite Realty
2980 Drew Rd #219a
Mississauga, Ontario L4T 0A7
2980 Drew Rd #219a
Mississauga, Ontario L4T 0A7

