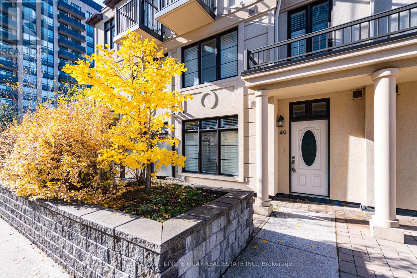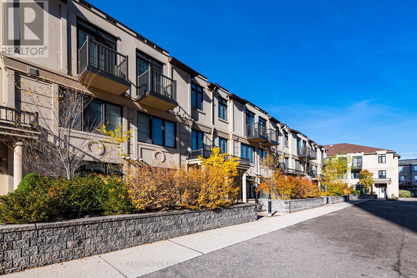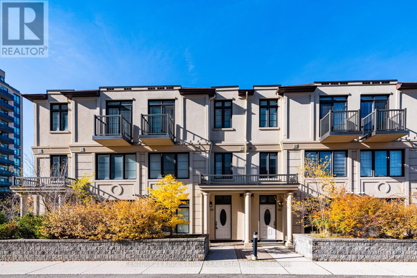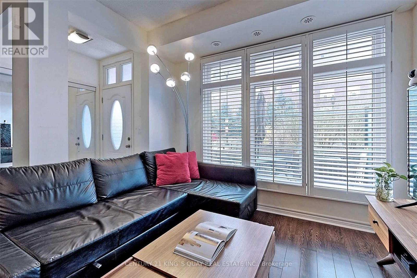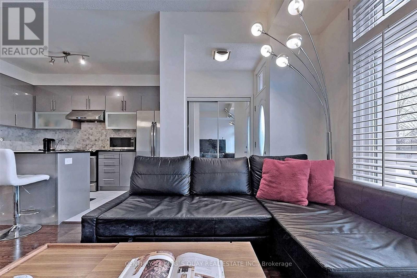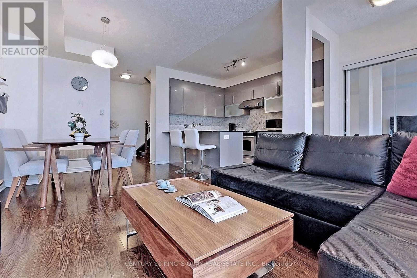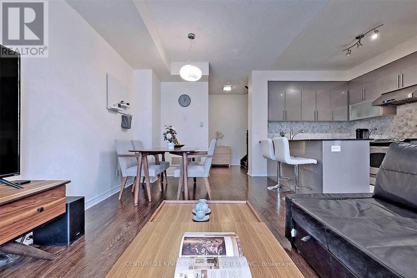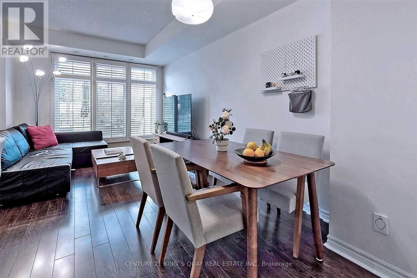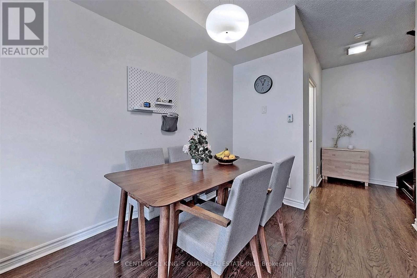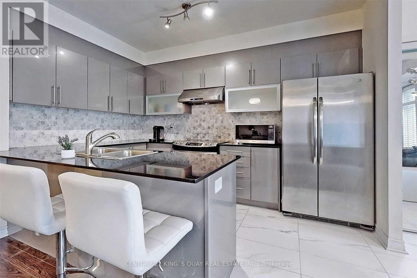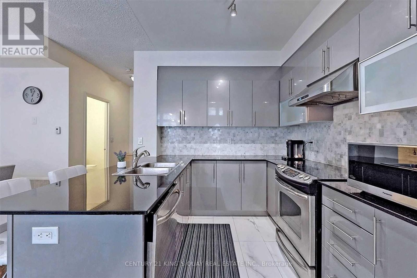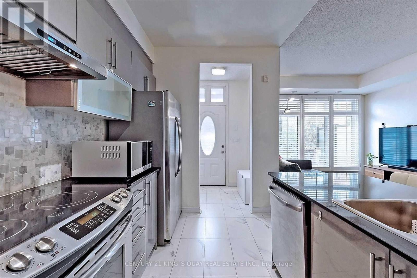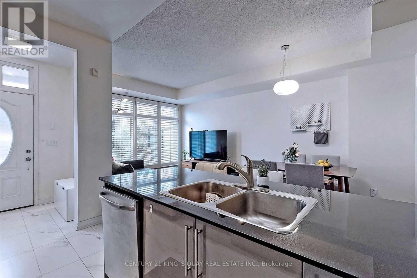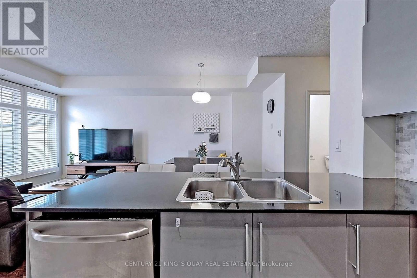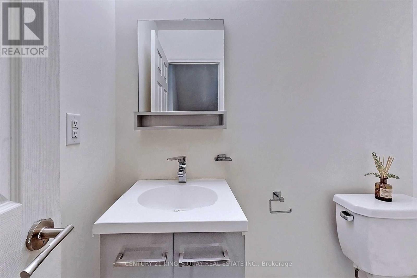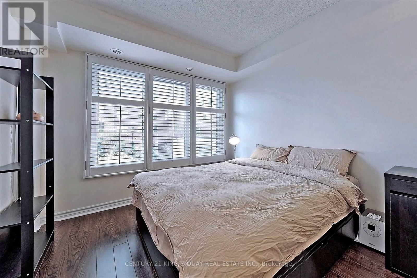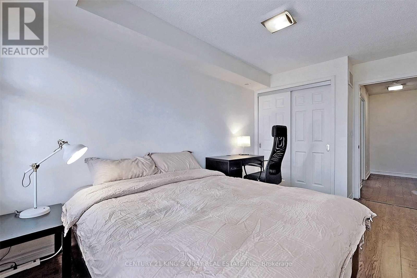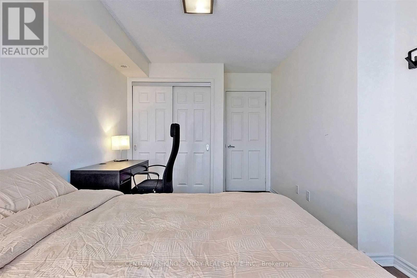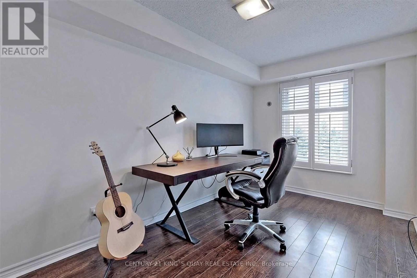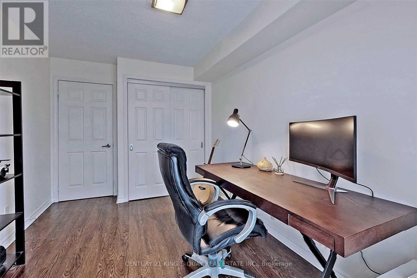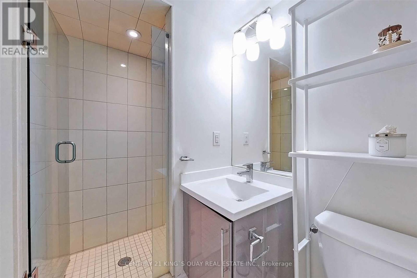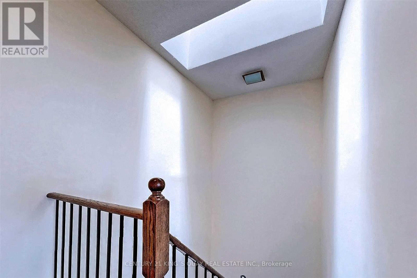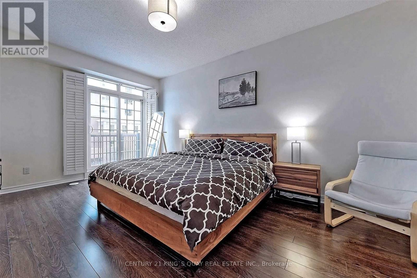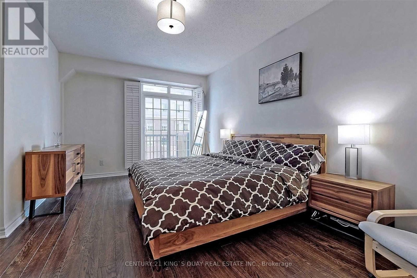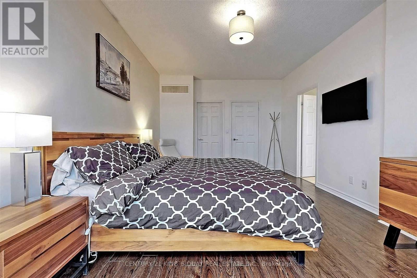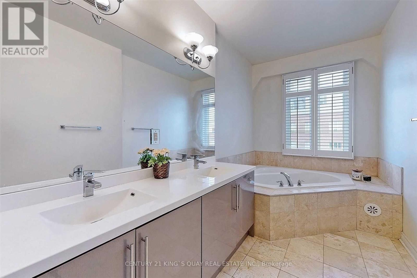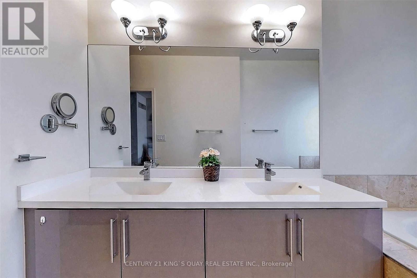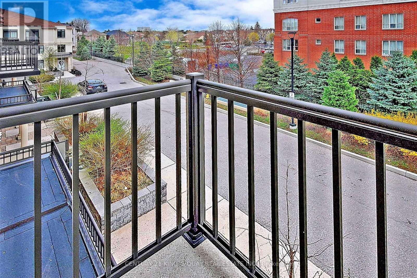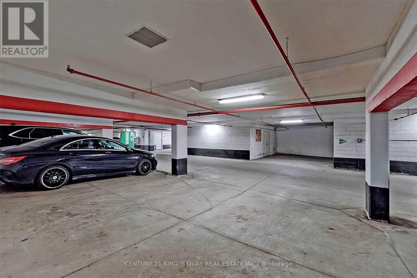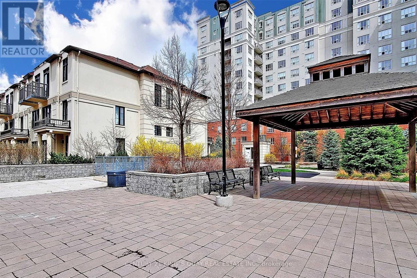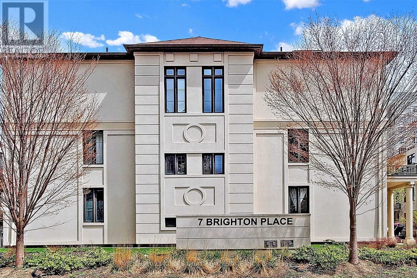49 - 7 Brighton Place Vaughan, Ontario L4J 0H1
4 Bedroom
3 Bathroom
1500 - 2000 sqft
Central Air Conditioning
Forced Air
$3,800 Monthly
3Beds+3Baths Townhome In Prestigious Crestwood W/Access To Nearby Posh Condo Amenities Including Indoor Pool, Gym, Library,Sauna. 9Ft Ceiling On Main And 3rd Flr, Hardwood Flr Through-Out, Master Suite On Separate Lvl W/ 5 Pc Ensuite, Juliet Balcony & CaliforniaShutters, Skylight On The 3rd Flr, Bright East Views, Direct Access From Bsmt To Parking, Steps To Ttc, Malls, York U & Shops. (id:60365)
Property Details
| MLS® Number | N12362023 |
| Property Type | Single Family |
| Community Name | Crestwood-Springfarm-Yorkhill |
| EquipmentType | Water Heater |
| Features | Carpet Free |
| ParkingSpaceTotal | 2 |
| RentalEquipmentType | Water Heater |
Building
| BathroomTotal | 3 |
| BedroomsAboveGround | 3 |
| BedroomsBelowGround | 1 |
| BedroomsTotal | 4 |
| Appliances | Dryer, Furniture, Hood Fan, Stove, Washer, Refrigerator |
| BasementDevelopment | Finished |
| BasementType | N/a (finished) |
| ConstructionStyleAttachment | Attached |
| CoolingType | Central Air Conditioning |
| ExteriorFinish | Stucco |
| FlooringType | Hardwood, Ceramic, Laminate |
| FoundationType | Concrete |
| HalfBathTotal | 1 |
| HeatingFuel | Natural Gas |
| HeatingType | Forced Air |
| StoriesTotal | 3 |
| SizeInterior | 1500 - 2000 Sqft |
| Type | Row / Townhouse |
| UtilityWater | Municipal Water |
Parking
| Garage |
Land
| Acreage | No |
| Sewer | Sanitary Sewer |
Rooms
| Level | Type | Length | Width | Dimensions |
|---|---|---|---|---|
| Second Level | Bedroom 2 | 4.51 m | 3.06 m | 4.51 m x 3.06 m |
| Second Level | Bedroom 3 | 4.37 m | 2.71 m | 4.37 m x 2.71 m |
| Third Level | Primary Bedroom | 5.9 m | 3.58 m | 5.9 m x 3.58 m |
| Basement | Den | 2.78 m | 1.79 m | 2.78 m x 1.79 m |
| Main Level | Living Room | 5.51 m | 2.99 m | 5.51 m x 2.99 m |
| Main Level | Dining Room | 5.51 m | 2.99 m | 5.51 m x 2.99 m |
| Main Level | Kitchen | 3.79 m | 2.61 m | 3.79 m x 2.61 m |
Michael Yang
Broker
Century 21 King's Quay Real Estate Inc.
7303 Warden Ave #101
Markham, Ontario L3R 5Y6
7303 Warden Ave #101
Markham, Ontario L3R 5Y6

