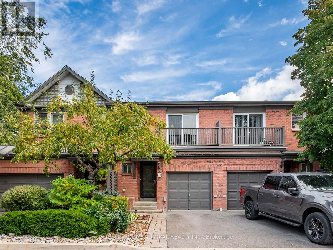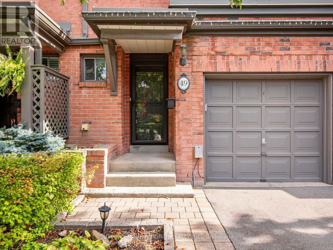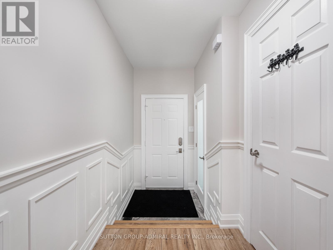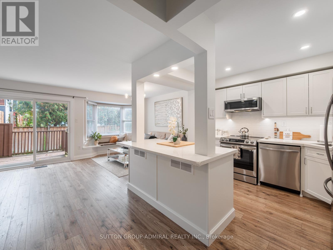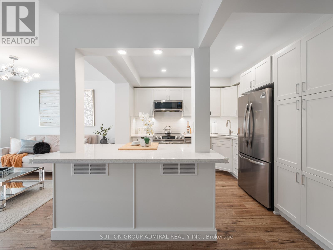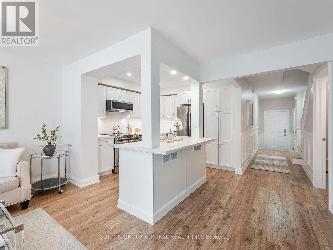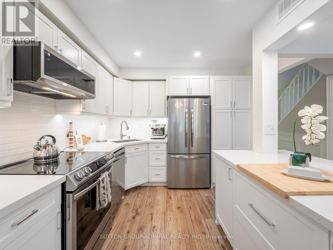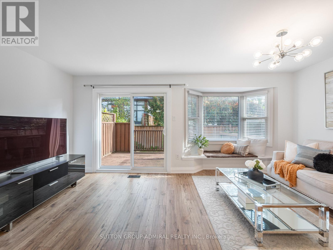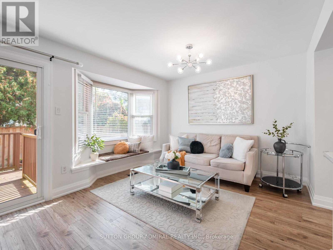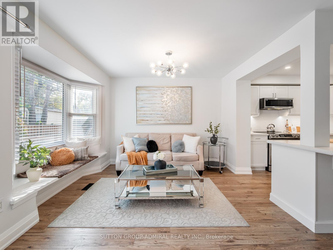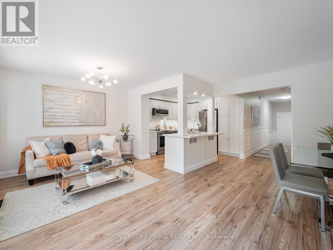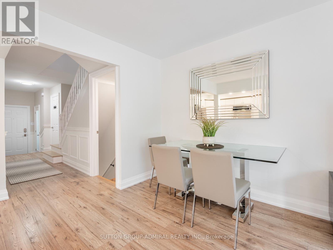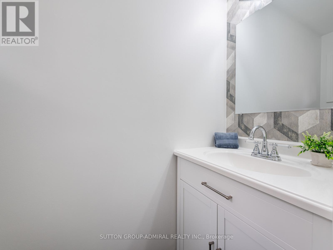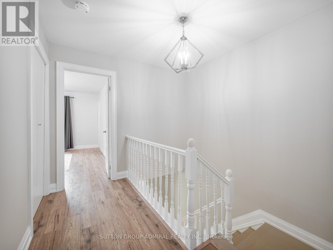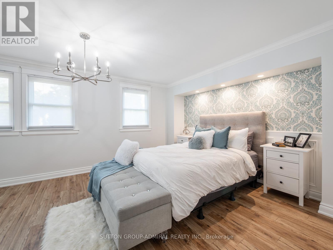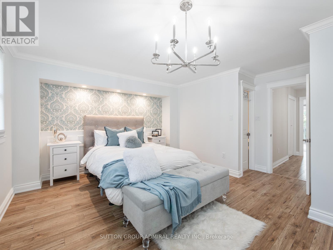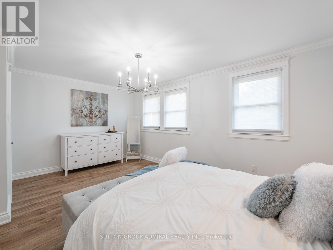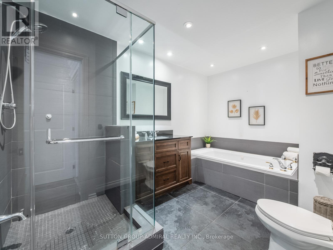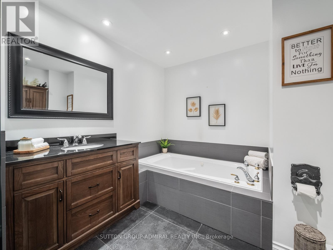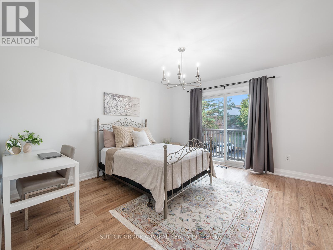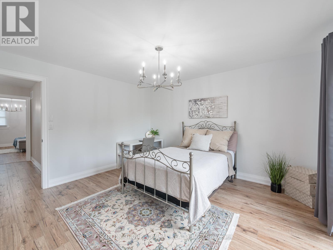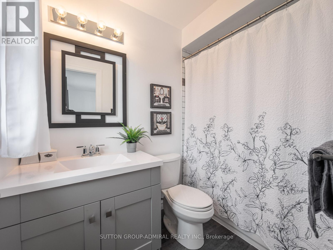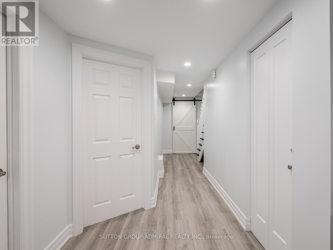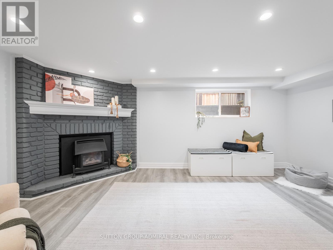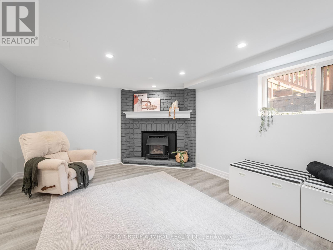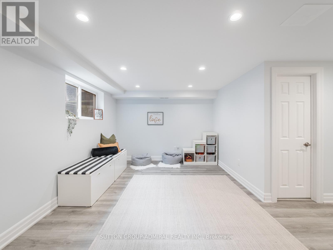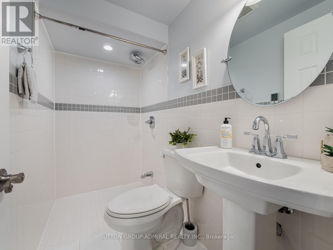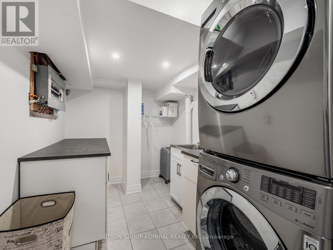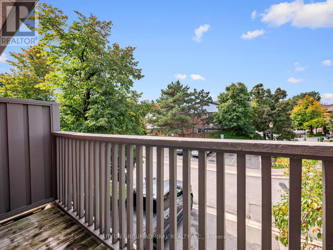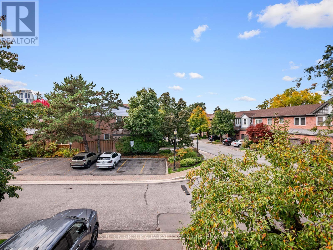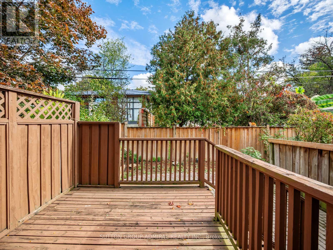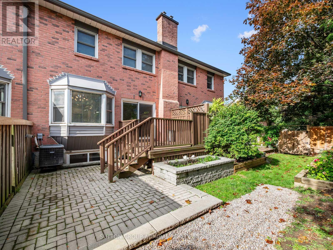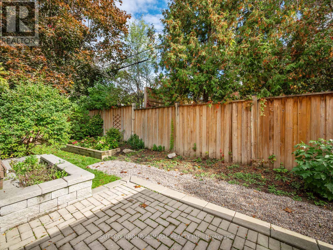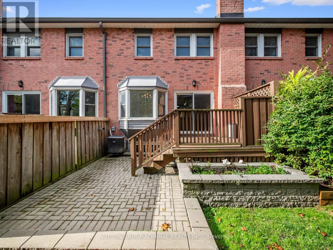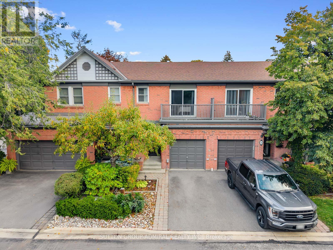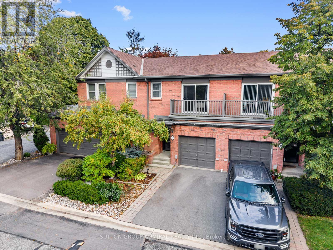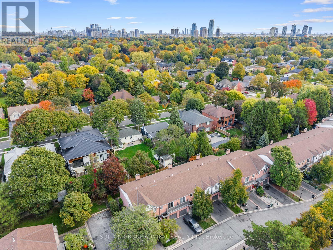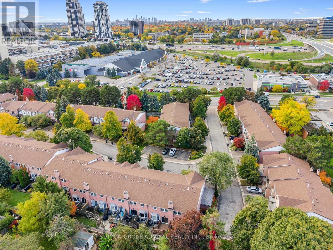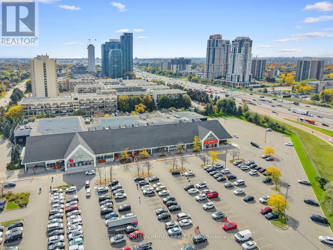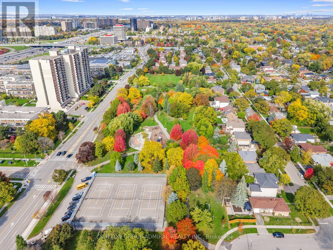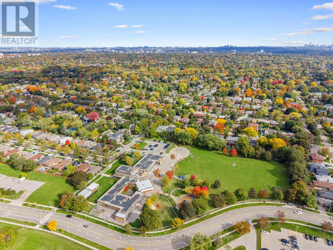49 - 385 The East Mall Toronto, Ontario M9B 6J4
$988,000Maintenance, Common Area Maintenance, Insurance, Parking
$599.30 Monthly
Maintenance, Common Area Maintenance, Insurance, Parking
$599.30 MonthlyBright, stylish, and move-in ready, this home offers an inviting layout ideal for professionals, small families, or anyone looking to enjoy a well-connected and low-maintenance lifestyle.Step inside to a sun-filled main floor featuring an open-concept living and dining area that's perfect for relaxing or entertaining. The crisp, modern kitchen boasts stainless steel appliances, a breakfast bar, and plenty of cabinet space - a perfect balance of style and functionality. Enjoy easy access to the outdoors with a walk-out to the deck and fully fenced yard, ideal for morning coffee, summer barbecues, or quiet evenings at home.Upstairs, you'll find two generous bedrooms, each with its own walk-in closet and private ensuite bath. The primary suite offers a peaceful retreat, while the second bedroom features a charming Juliette balcony, filling the space with natural light and fresh air.The fully finished basement adds even more living space with large windows, a cozy gas fireplace, a fourth bathroom, and a bright, spacious laundry area with plenty of storage. Located in the Wedgewood School Area - A Top School District. Also close to Highway 427, public transit, and downtown, this home offers exceptional convenience and quick access to shops, dining, and everyday amenities.Meticulously maintained and thoughtfully upgraded, this townhome truly has it all - style, comfort, and location. You'll fall in love the moment you step inside - it's even better in person than in photos! (id:60365)
Property Details
| MLS® Number | W12483262 |
| Property Type | Single Family |
| Neigbourhood | Eringate-Centennial-West Deane |
| Community Name | Islington-City Centre West |
| AmenitiesNearBy | Park, Schools, Public Transit |
| CommunityFeatures | Pets Allowed With Restrictions |
| EquipmentType | Water Heater |
| Features | Carpet Free |
| ParkingSpaceTotal | 2 |
| RentalEquipmentType | Water Heater |
| ViewType | City View |
Building
| BathroomTotal | 4 |
| BedroomsAboveGround | 2 |
| BedroomsTotal | 2 |
| Amenities | Visitor Parking, Fireplace(s) |
| Appliances | All, Dishwasher, Dryer, Microwave, Stove, Washer, Window Coverings, Refrigerator |
| BasementDevelopment | Finished |
| BasementType | Full, N/a (finished) |
| CoolingType | Central Air Conditioning |
| ExteriorFinish | Brick |
| FireProtection | Smoke Detectors |
| FireplacePresent | Yes |
| FlooringType | Laminate, Tile |
| FoundationType | Concrete |
| HalfBathTotal | 1 |
| HeatingFuel | Natural Gas |
| HeatingType | Forced Air |
| StoriesTotal | 2 |
| SizeInterior | 1200 - 1399 Sqft |
| Type | Row / Townhouse |
Parking
| Garage |
Land
| Acreage | No |
| FenceType | Fenced Yard |
| LandAmenities | Park, Schools, Public Transit |
Rooms
| Level | Type | Length | Width | Dimensions |
|---|---|---|---|---|
| Second Level | Primary Bedroom | 5.46 m | 4.75 m | 5.46 m x 4.75 m |
| Second Level | Bathroom | 3.78 m | 2.57 m | 3.78 m x 2.57 m |
| Second Level | Bedroom 2 | 4.14 m | 3.91 m | 4.14 m x 3.91 m |
| Second Level | Bathroom | 2.36 m | 1.5 m | 2.36 m x 1.5 m |
| Basement | Laundry Room | 2.84 m | 2.03 m | 2.84 m x 2.03 m |
| Basement | Recreational, Games Room | 5.51 m | 3.89 m | 5.51 m x 3.89 m |
| Basement | Bathroom | 2.31 m | 1.19 m | 2.31 m x 1.19 m |
| Main Level | Kitchen | 11 m | 10.6 m | 11 m x 10.6 m |
| Main Level | Living Room | 5.51 m | 3.2 m | 5.51 m x 3.2 m |
| Main Level | Dining Room | 2.67 m | 1.6 m | 2.67 m x 1.6 m |
| Main Level | Bathroom | 1.93 m | 0.81 m | 1.93 m x 0.81 m |
David Elfassy
Broker
1206 Centre Street
Thornhill, Ontario L4J 3M9
James Frodyma
Salesperson
1206 Centre Street
Thornhill, Ontario L4J 3M9

