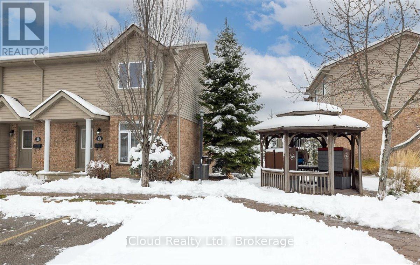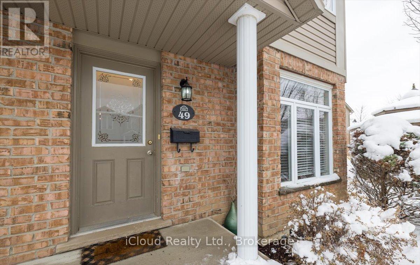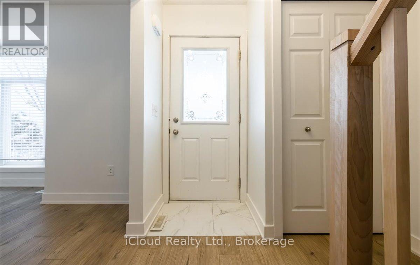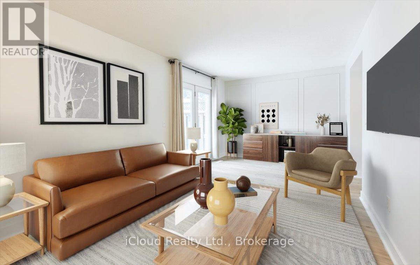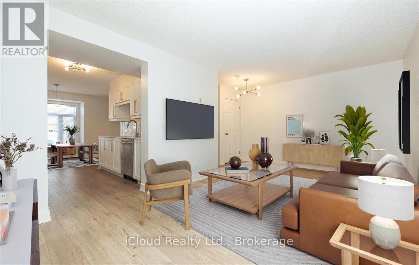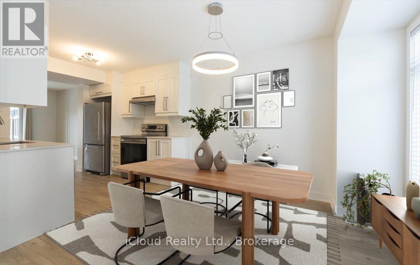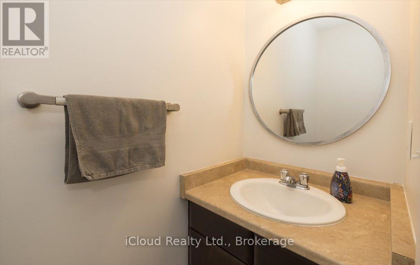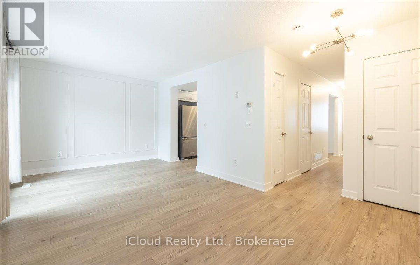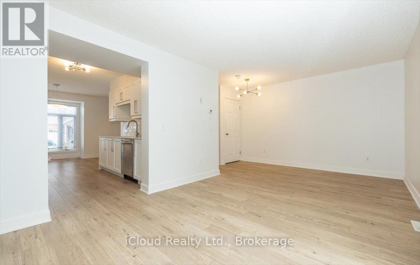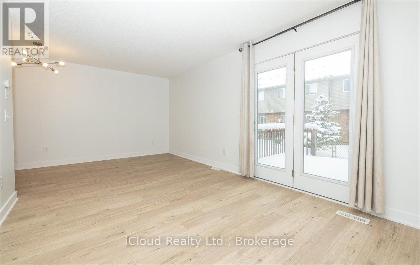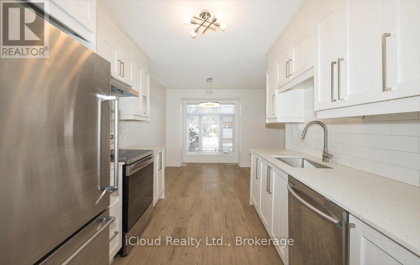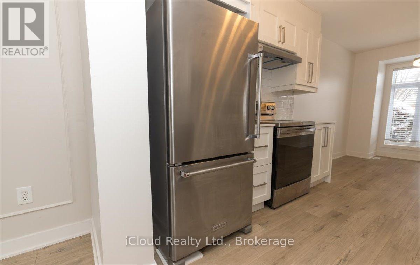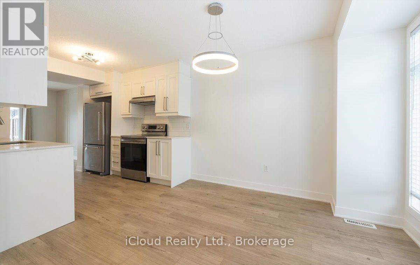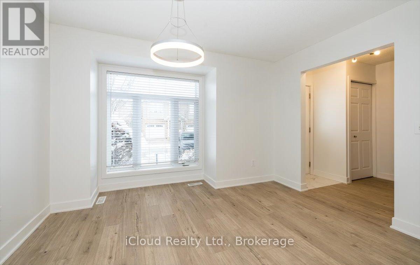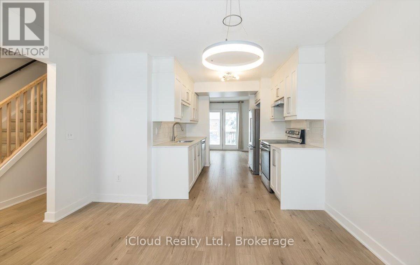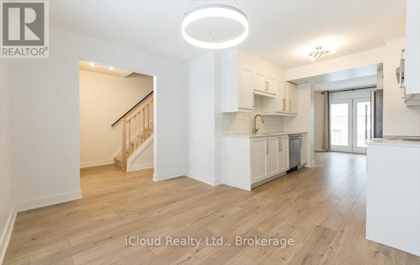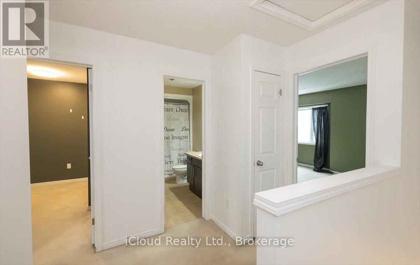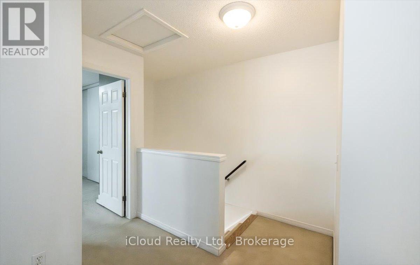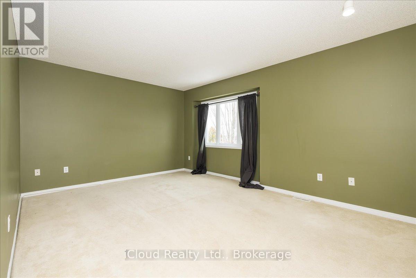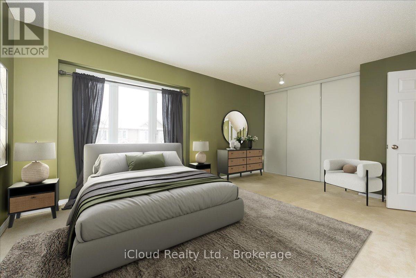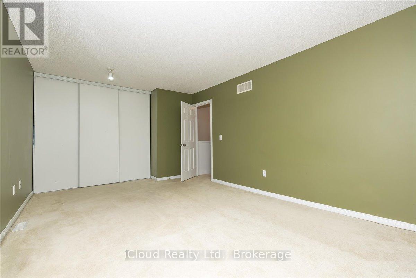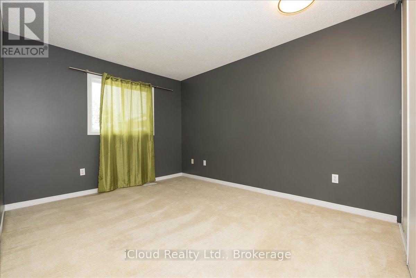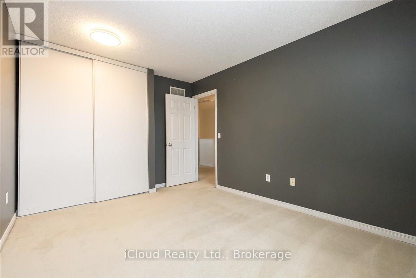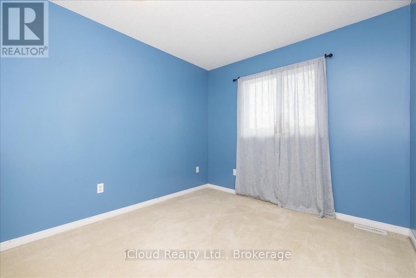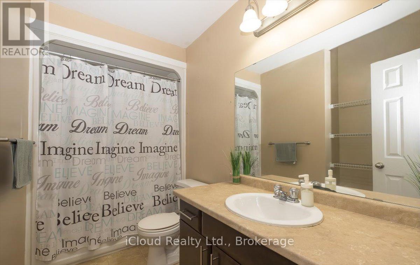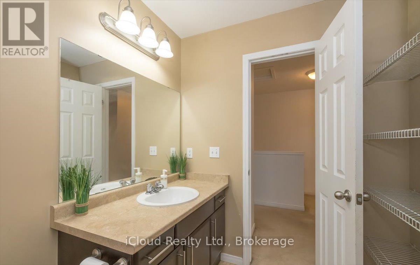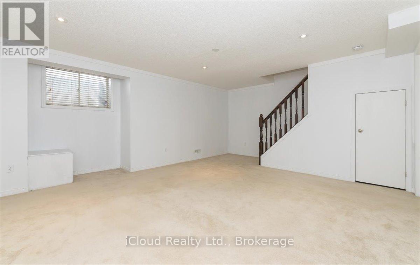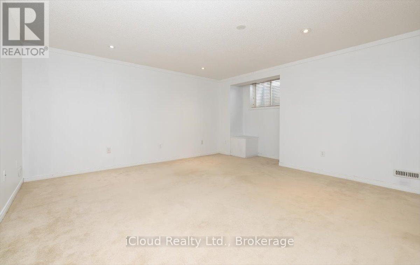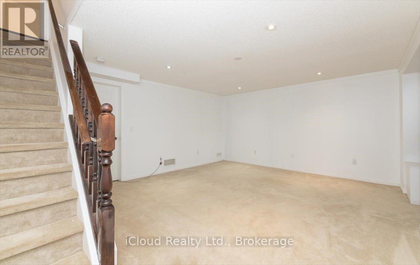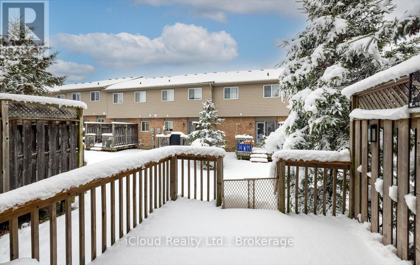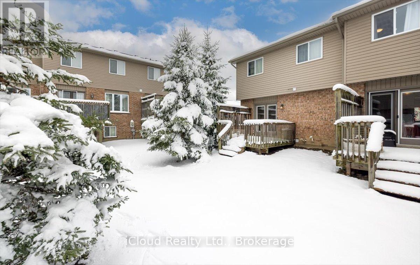49 - 1600 Mickleborough Drive London North, Ontario N6G 5R6
$449,000Maintenance, Common Area Maintenance, Insurance, Parking
$383.98 Monthly
Maintenance, Common Area Maintenance, Insurance, Parking
$383.98 MonthlyAttention First Time Home Buyers, Investors and Downsizers ! This Beautifully Updated End Unit Townhouse is Move-In Ready and Packed with Upgrades !! Enjoy Brand New High Grade Laminate Flooring and Porcelain Tile Flooring on the Main Level, A Newly Updated Kitchen with Modern Cabinets and Quartz Countertops with Subway Tile Backsplash. Freshly Painted Throughout the Interior. The Staircase, 2nd Floor and Basement have all been Professionally Carpet Cleaned. Updated Light Fixtures add a Bright, Modern Touch. Located Just 7 Minutes to Smart Centre Shopping, Offering Groceries, Retail, Dining and All Essential Amenities. (id:60365)
Property Details
| MLS® Number | X12556446 |
| Property Type | Single Family |
| Community Name | North I |
| CommunityFeatures | Pets Not Allowed |
| EquipmentType | Water Heater |
| Features | Sump Pump |
| ParkingSpaceTotal | 1 |
| RentalEquipmentType | Water Heater |
Building
| BathroomTotal | 2 |
| BedroomsAboveGround | 3 |
| BedroomsTotal | 3 |
| Appliances | Water Heater, Dishwasher, Dryer, Stove, Washer, Window Coverings, Refrigerator |
| BasementDevelopment | Partially Finished |
| BasementType | N/a (partially Finished) |
| CoolingType | Central Air Conditioning |
| ExteriorFinish | Brick |
| FireProtection | Smoke Detectors |
| FlooringType | Laminate, Carpeted |
| HalfBathTotal | 1 |
| HeatingFuel | Natural Gas |
| HeatingType | Forced Air |
| StoriesTotal | 2 |
| SizeInterior | 1200 - 1399 Sqft |
| Type | Row / Townhouse |
Parking
| No Garage |
Land
| Acreage | No |
Rooms
| Level | Type | Length | Width | Dimensions |
|---|---|---|---|---|
| Second Level | Primary Bedroom | 5.26 m | 3.46 m | 5.26 m x 3.46 m |
| Second Level | Bedroom 2 | 3.01 m | 4.09 m | 3.01 m x 4.09 m |
| Second Level | Bedroom 3 | 2.83 m | 2.91 m | 2.83 m x 2.91 m |
| Basement | Recreational, Games Room | 5.68 m | 4.99 m | 5.68 m x 4.99 m |
| Basement | Laundry Room | 5.68 m | 4.02 m | 5.68 m x 4.02 m |
| Main Level | Living Room | 2.85 m | 3.88 m | 2.85 m x 3.88 m |
| Main Level | Dining Room | 2.9 m | 3.17 m | 2.9 m x 3.17 m |
| Main Level | Kitchen | 3.66 m | 5.8 m | 3.66 m x 5.8 m |
https://www.realtor.ca/real-estate/29115668/49-1600-mickleborough-drive-london-north-north-i-north-i
Dario Tolo
Salesperson
55 Ontario St Unit A5a Ste B
Milton, Ontario L9T 2M3


