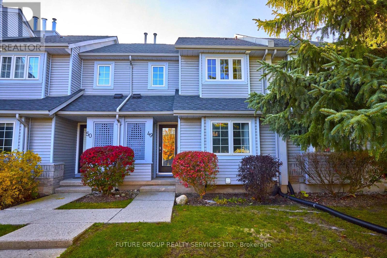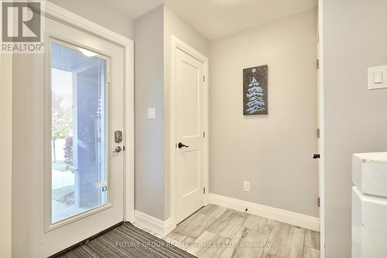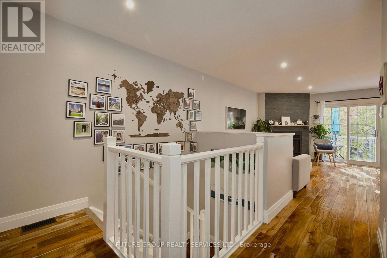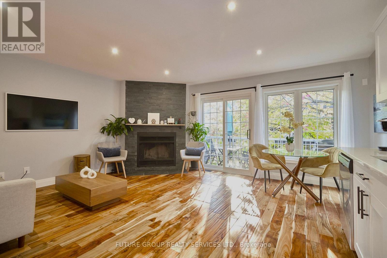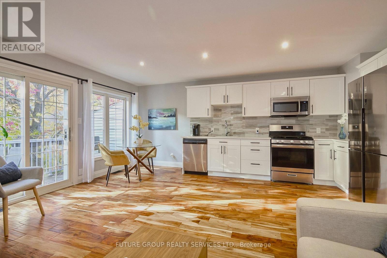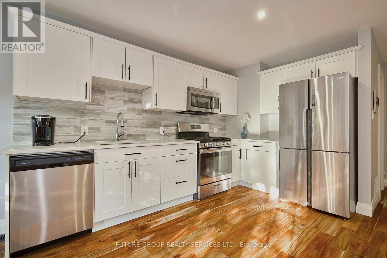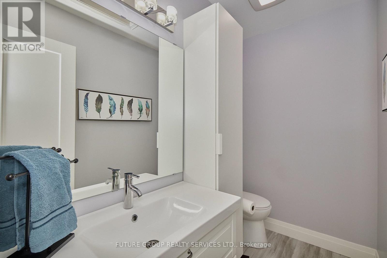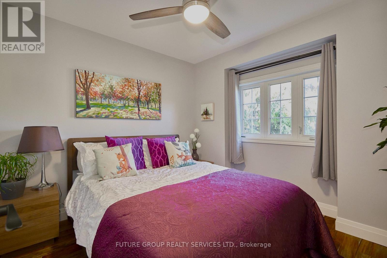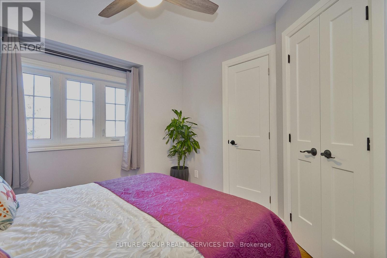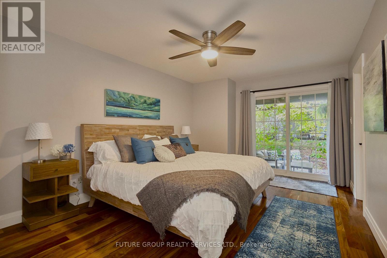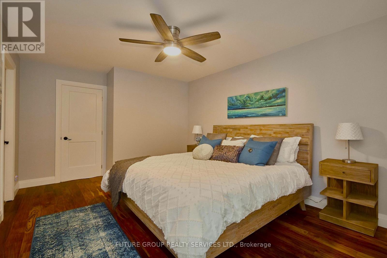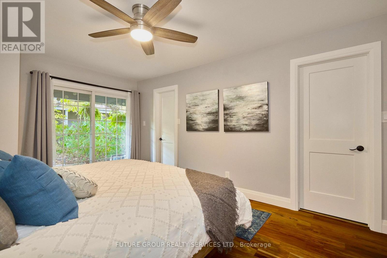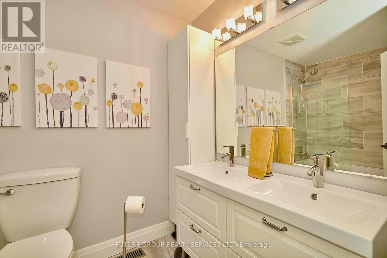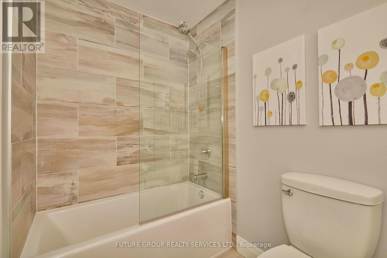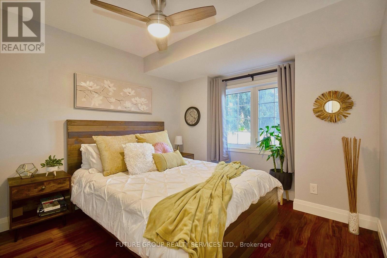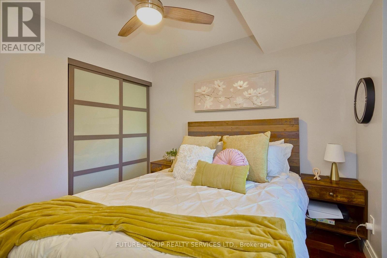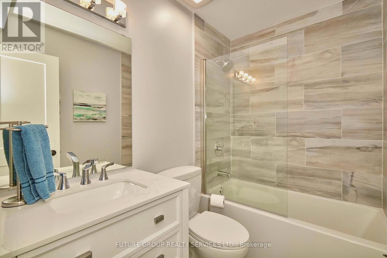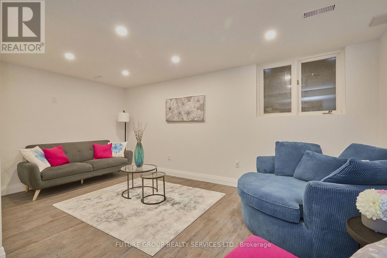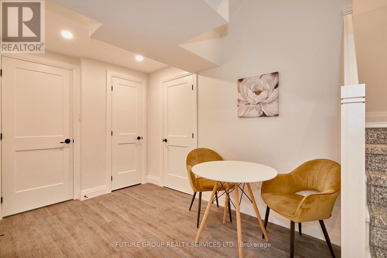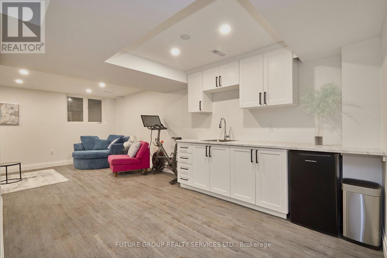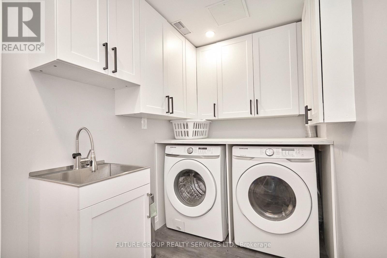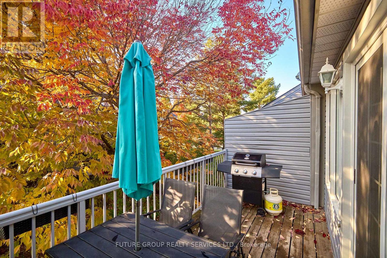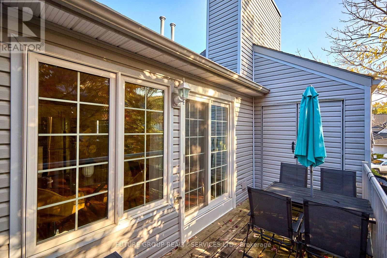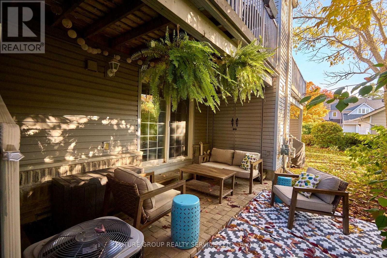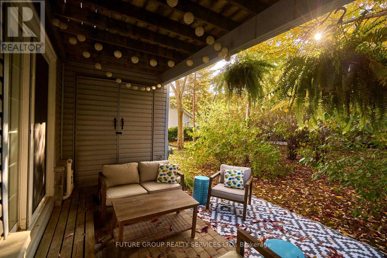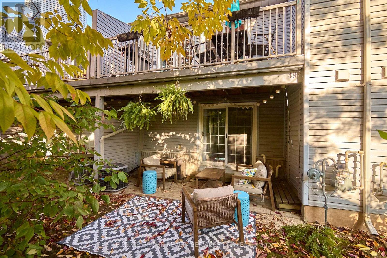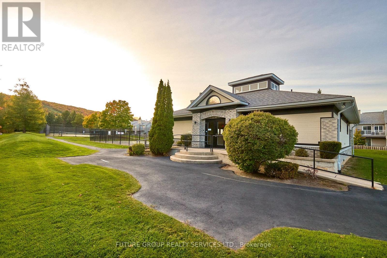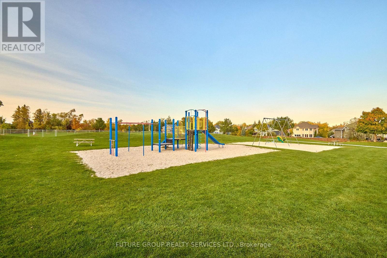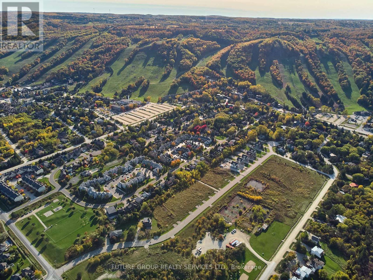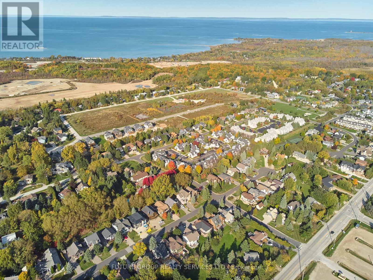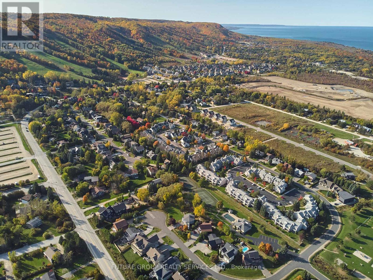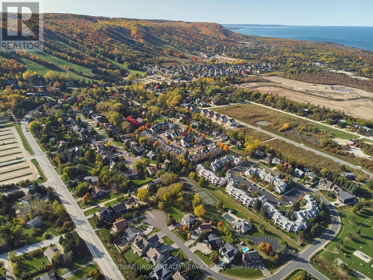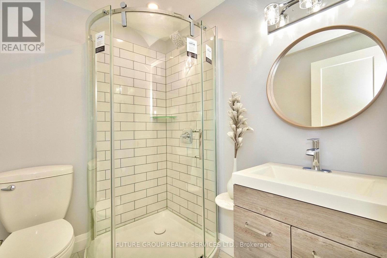49 - 146 Settlers Way Blue Mountains, Ontario L9Y 0N9
$625,000Maintenance, Parking, Insurance, Common Area Maintenance
$561.83 Monthly
Maintenance, Parking, Insurance, Common Area Maintenance
$561.83 MonthlyThis is the one you've been waiting for! Stunning, fully renovated townhouse available to enjoy for the upcoming ski season. Situated in the best community in Blue Mountain - walk to the north chair and Jozo's Apres in minutes, walking distance to the village, with proximity to the lake andall the incredible trails the area has to offer for year round fun. The warm beautiful hardwood floors along with the wood burning fire provide acozy space to defrost from winter activities, entertain friends, and enjoy views of the mountain. The outdoor patio and balcony, shaded by largemature trees truly make this a space for all seasons. The wet bar in the basement provides for double living spaces to allow visitors or kids theirown space. An outdoor pool, tennis courts and a club house with a game room allow your family to get the most out of all seasons. Use it yearround or rent seasonally to bring in extra revenue. (id:60365)
Property Details
| MLS® Number | X12322995 |
| Property Type | Single Family |
| Community Name | Blue Mountains |
| CommunityFeatures | Pet Restrictions |
| Features | Balcony, Carpet Free, In Suite Laundry |
| ParkingSpaceTotal | 1 |
Building
| BathroomTotal | 4 |
| BedroomsAboveGround | 3 |
| BedroomsTotal | 3 |
| Amenities | Storage - Locker |
| Appliances | Water Heater, Water Meter, Dishwasher, Dryer, Stove, Washer, Refrigerator |
| BasementDevelopment | Finished |
| BasementType | Full (finished) |
| CoolingType | Central Air Conditioning |
| ExteriorFinish | Vinyl Siding, Concrete |
| FireplacePresent | Yes |
| FireplaceTotal | 1 |
| FlooringType | Hardwood, Vinyl, Ceramic |
| HalfBathTotal | 1 |
| HeatingFuel | Natural Gas |
| HeatingType | Forced Air |
| StoriesTotal | 2 |
| SizeInterior | 1200 - 1399 Sqft |
| Type | Row / Townhouse |
Parking
| No Garage |
Land
| Acreage | No |
| LandscapeFeatures | Lawn Sprinkler |
Rooms
| Level | Type | Length | Width | Dimensions |
|---|---|---|---|---|
| Second Level | Kitchen | 2.44 m | 2.42 m | 2.44 m x 2.42 m |
| Second Level | Living Room | 4.58 m | 2.85 m | 4.58 m x 2.85 m |
| Second Level | Eating Area | 2.69 m | 2.5 m | 2.69 m x 2.5 m |
| Second Level | Bedroom 3 | 3.25 m | 3.05 m | 3.25 m x 3.05 m |
| Second Level | Bathroom | 2.42 m | 1.26 m | 2.42 m x 1.26 m |
| Basement | Other | 5.48 m | 3.96 m | 5.48 m x 3.96 m |
| Basement | Bathroom | 2.04 m | 1.98 m | 2.04 m x 1.98 m |
| Basement | Family Room | 5.48 m | 3.02 m | 5.48 m x 3.02 m |
| Main Level | Primary Bedroom | 4.66 m | 3.25 m | 4.66 m x 3.25 m |
| Main Level | Bathroom | 2.94 m | 1.83 m | 2.94 m x 1.83 m |
| Main Level | Bedroom 2 | 3.22 m | 3.05 m | 3.22 m x 3.05 m |
| Main Level | Bathroom | 2.94 m | 1.52 m | 2.94 m x 1.52 m |
https://www.realtor.ca/real-estate/28686511/49-146-settlers-way-blue-mountains-blue-mountains
Kari Murray
Salesperson
236 Willard Avenue Main Flr
Toronto, Ontario M6S 3P8

