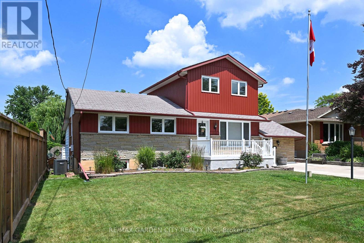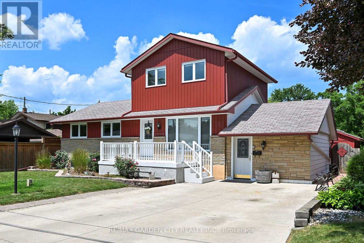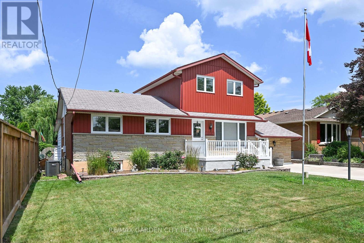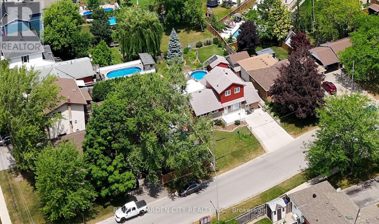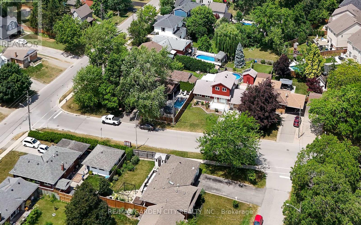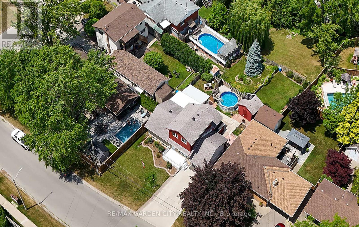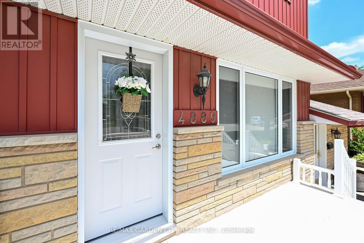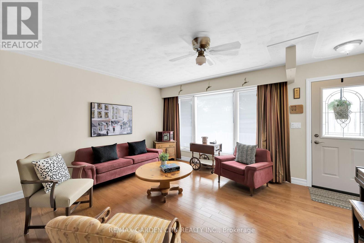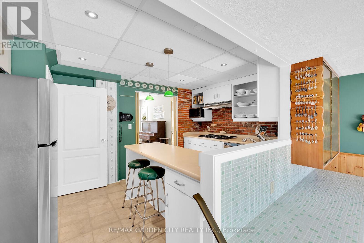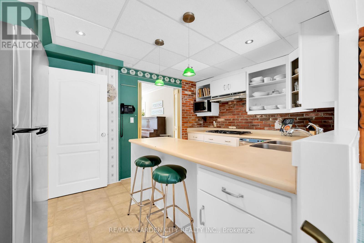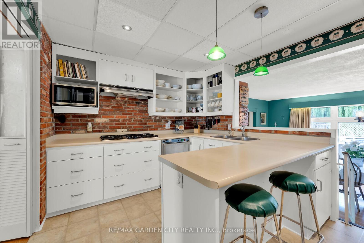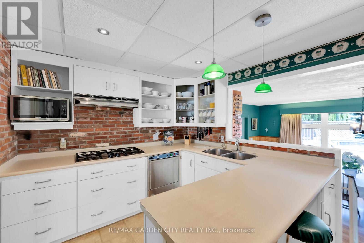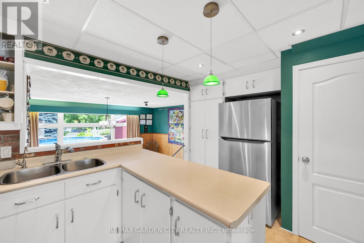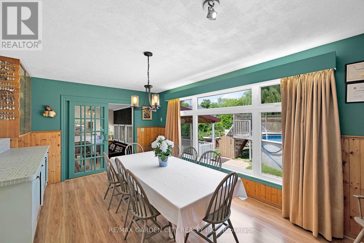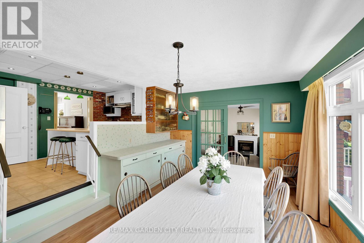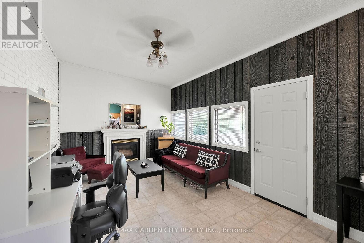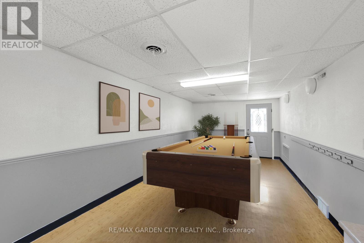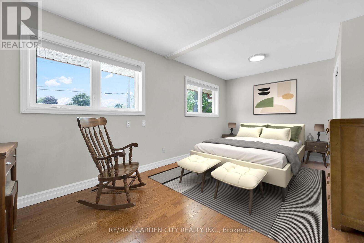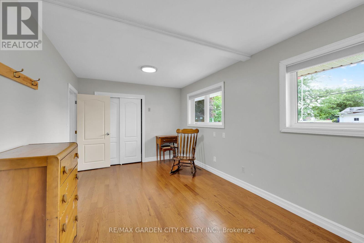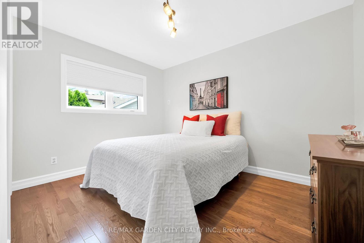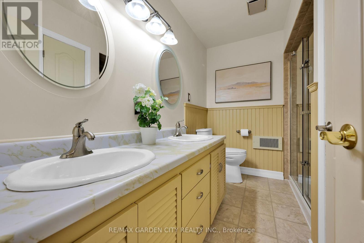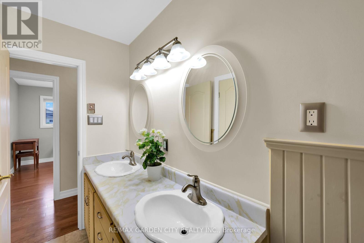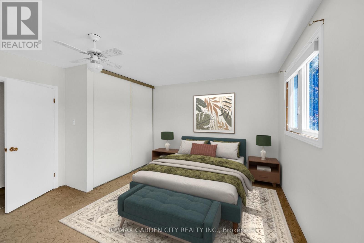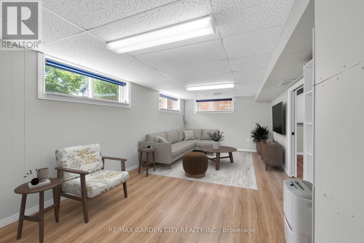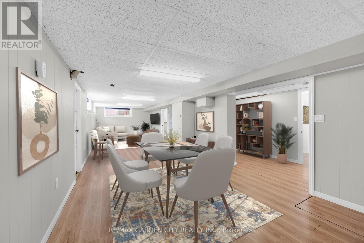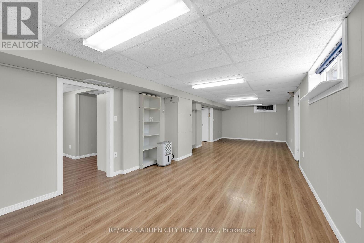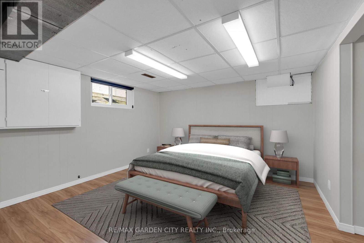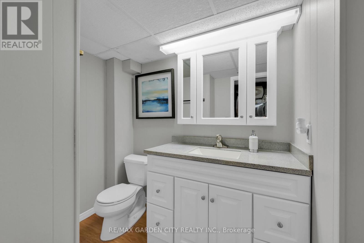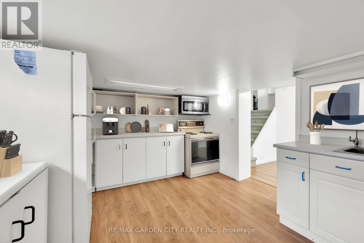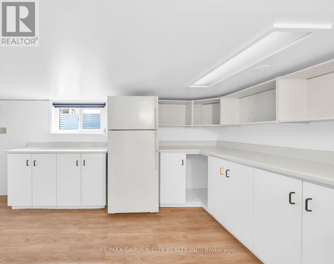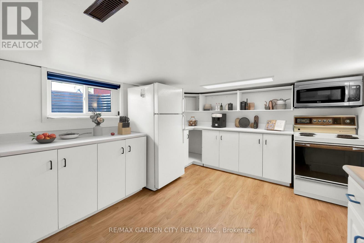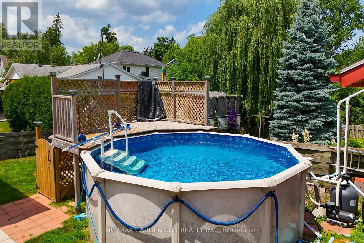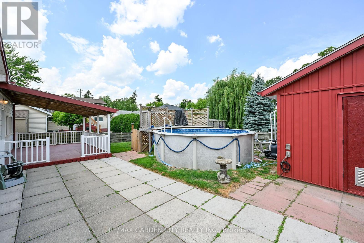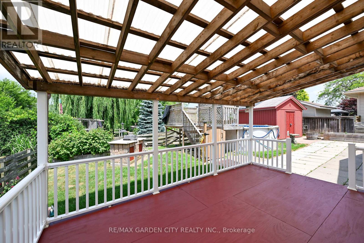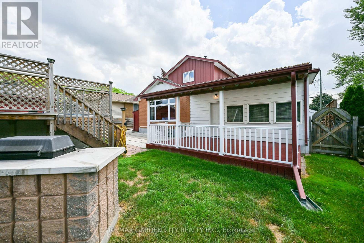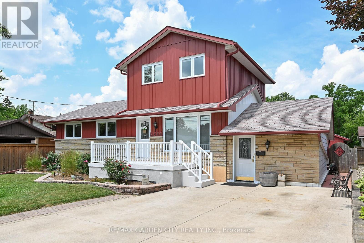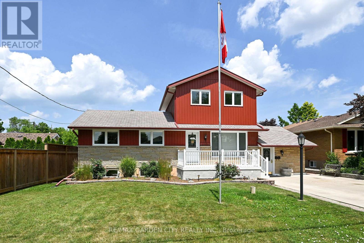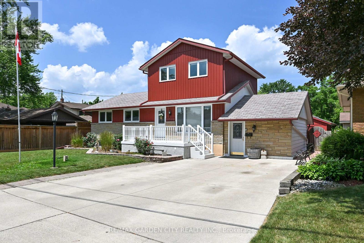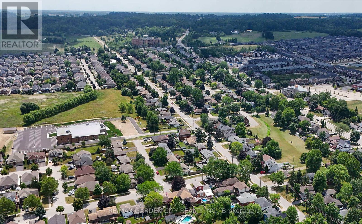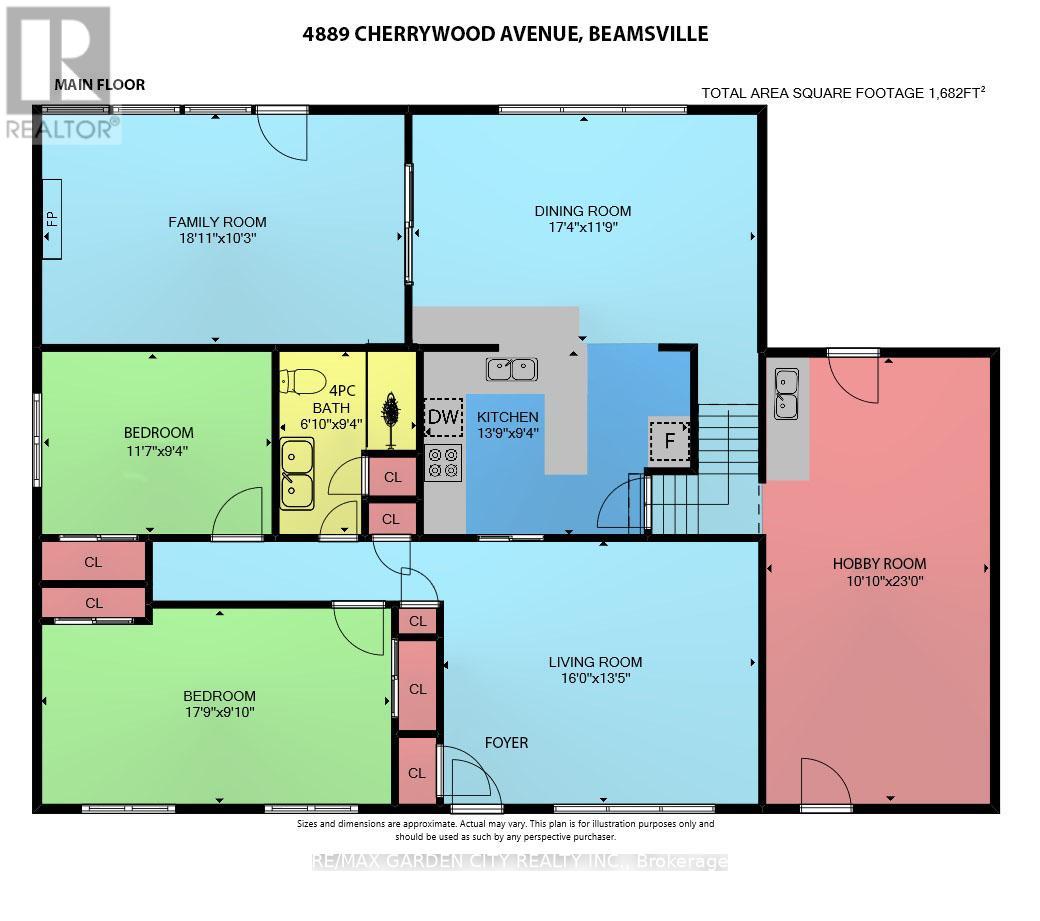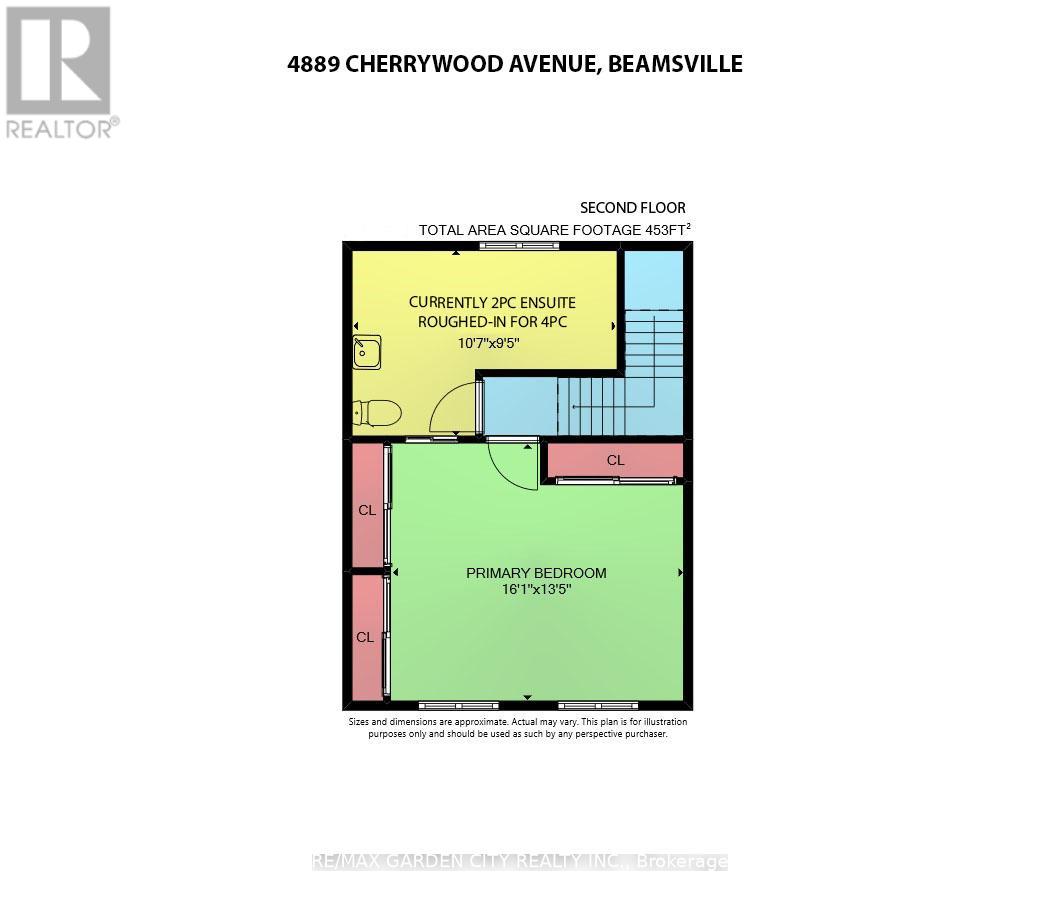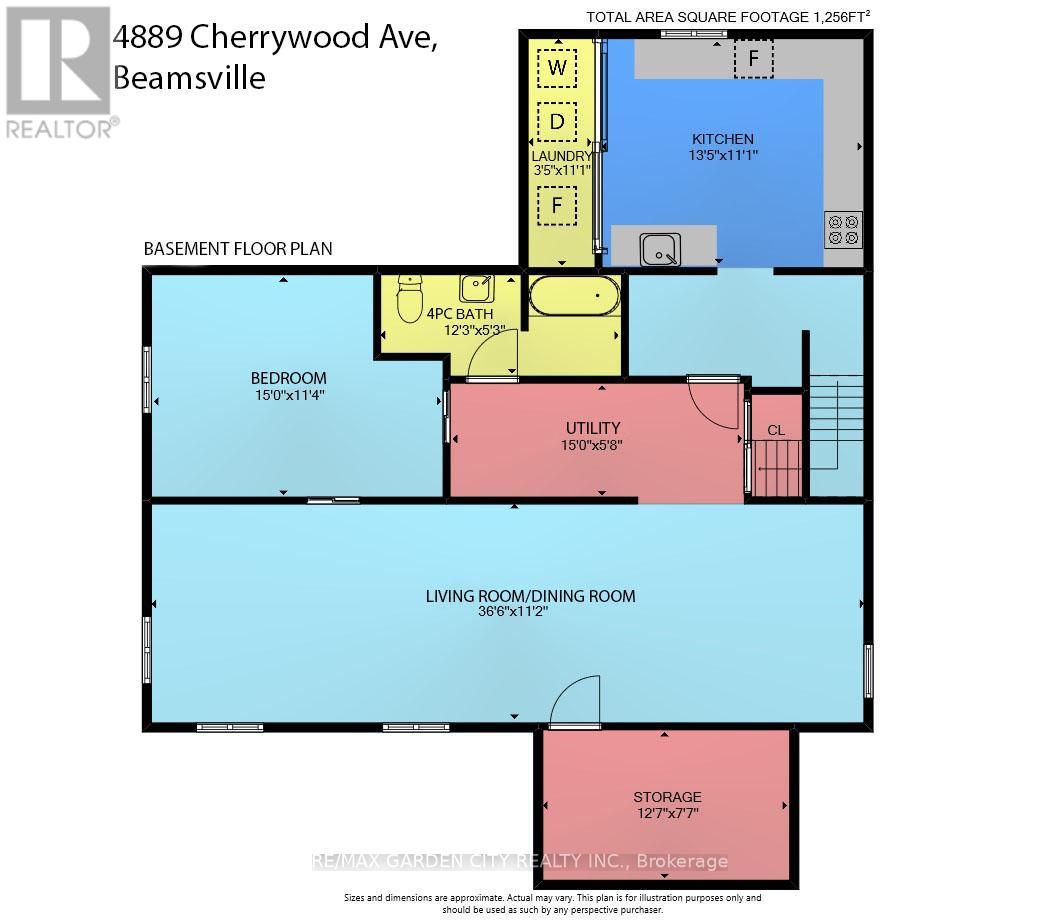4889 Cherrywood Drive Lincoln, Ontario L3J 0L5
$699,900
PACIOUS 3 +1 BEDROOM BUNGALOFT WITH OPEN CONCEPT DESIGN located in most desirable hillside neighbourhood. Fully finished with second kitchen. Ideally suited for multi-generational home. Private backyard with covered verandah overlooking pool. Bright and sunny living room with hardwood floors. Great kitchen overlooking expansive dining room with wall-to-wall windows taking in the garden views. Main floor bedrooms with 4pc bath. Main floor family room with gas fireplace and door leading to large covered deck. Hobby room off kitchen. Staircase to loft leads to spacious bedroom & ensuite bath. Lower level with oversized windows offers possible in-law accommodation with additional bedroom, full bath, Kitchen with appliances, laundry & storage. Long concrete double driveway. Private backyard with pool, covered verandah, patio, shed & workshop. OTHER FEATURES INCLUDE: C/Air, C/VAC, appliances in both kitchens, 3 bathrooms, washer and dryer, freezer, built-in microwave. 200 amp service, front yard sprinkler system. Short stroll to schools, downtown & Bruce Trail, parks & wineries. Easy access to QEW. Some photos virtually staged. (id:60365)
Property Details
| MLS® Number | X12289390 |
| Property Type | Single Family |
| Community Name | 982 - Beamsville |
| AmenitiesNearBy | Park, Schools, Place Of Worship |
| EquipmentType | None |
| Features | Irregular Lot Size, Level, In-law Suite |
| ParkingSpaceTotal | 6 |
| PoolType | Above Ground Pool |
| RentalEquipmentType | None |
| Structure | Deck, Patio(s) |
Building
| BathroomTotal | 3 |
| BedroomsAboveGround | 3 |
| BedroomsBelowGround | 1 |
| BedroomsTotal | 4 |
| Age | 51 To 99 Years |
| Amenities | Fireplace(s) |
| Appliances | Barbeque, Central Vacuum, Water Heater, Dryer, Freezer, Microwave, Stove, Washer, Window Coverings, Refrigerator |
| BasementDevelopment | Finished |
| BasementType | Full (finished) |
| ConstructionStyleAttachment | Detached |
| CoolingType | Central Air Conditioning |
| ExteriorFinish | Brick, Aluminum Siding |
| FireplacePresent | Yes |
| FireplaceTotal | 1 |
| FoundationType | Block |
| HalfBathTotal | 1 |
| HeatingFuel | Natural Gas |
| HeatingType | Forced Air |
| StoriesTotal | 2 |
| SizeInterior | 2000 - 2500 Sqft |
| Type | House |
| UtilityWater | Municipal Water |
Parking
| No Garage |
Land
| Acreage | No |
| FenceType | Fenced Yard |
| LandAmenities | Park, Schools, Place Of Worship |
| Sewer | Sanitary Sewer |
| SizeDepth | 108 Ft |
| SizeFrontage | 60 Ft |
| SizeIrregular | 60 X 108 Ft |
| SizeTotalText | 60 X 108 Ft |
Rooms
| Level | Type | Length | Width | Dimensions |
|---|---|---|---|---|
| Second Level | Bedroom | 4.9 m | 4.09 m | 4.9 m x 4.09 m |
| Second Level | Bathroom | Measurements not available | ||
| Basement | Recreational, Games Room | 11.13 m | 3.4 m | 11.13 m x 3.4 m |
| Basement | Bedroom | 4.57 m | 3.45 m | 4.57 m x 3.45 m |
| Basement | Kitchen | 4.09 m | 3.38 m | 4.09 m x 3.38 m |
| Basement | Bathroom | Measurements not available | ||
| Basement | Utility Room | Measurements not available | ||
| Main Level | Living Room | 4.88 m | 4.09 m | 4.88 m x 4.09 m |
| Main Level | Bedroom | 5.41 m | 3 m | 5.41 m x 3 m |
| Main Level | Bedroom | 3.53 m | 2.84 m | 3.53 m x 2.84 m |
| Main Level | Bathroom | Measurements not available | ||
| Main Level | Dining Room | 5.28 m | 3.58 m | 5.28 m x 3.58 m |
| Main Level | Family Room | 5.77 m | 3.12 m | 5.77 m x 3.12 m |
| Main Level | Kitchen | 4.19 m | 2.84 m | 4.19 m x 2.84 m |
| Main Level | Other | 7.01 m | 3.3 m | 7.01 m x 3.3 m |
https://www.realtor.ca/real-estate/28615143/4889-cherrywood-drive-lincoln-beamsville-982-beamsville
Zoi Alexandra Ouzas
Salesperson
145 Carlton St Suite 100
St. Catharines, Ontario L2R 1R5

