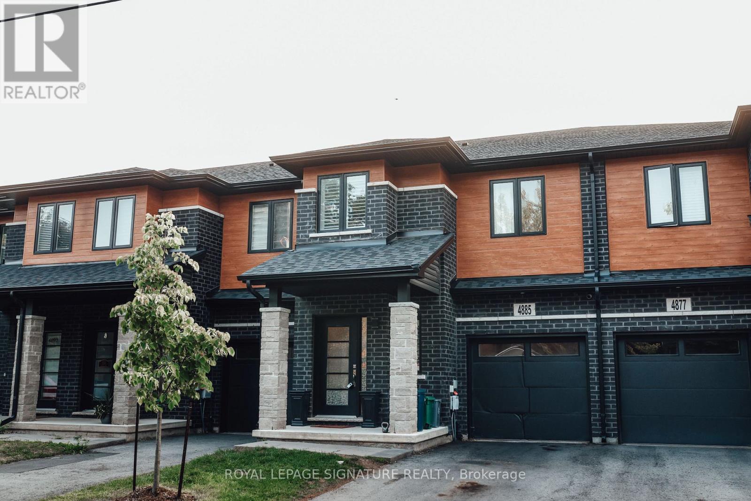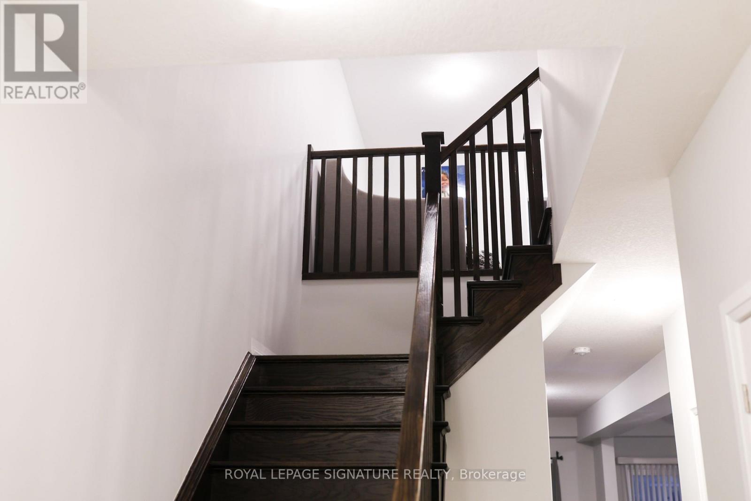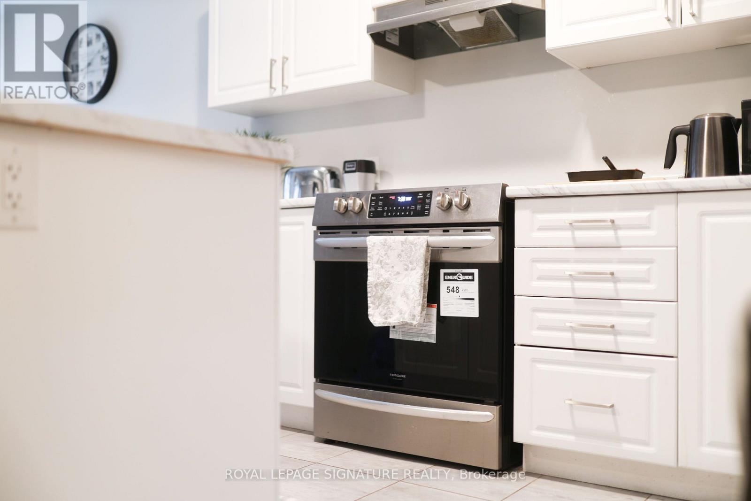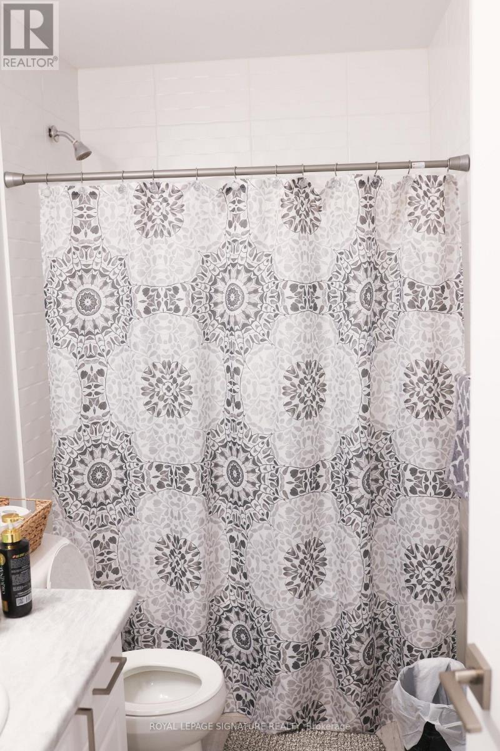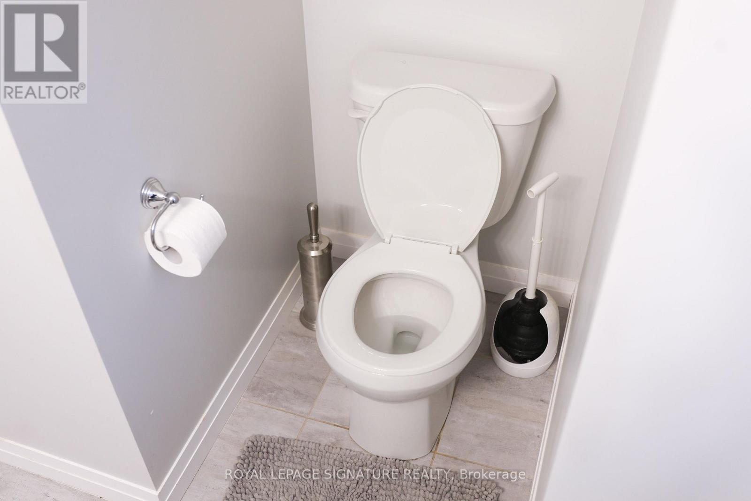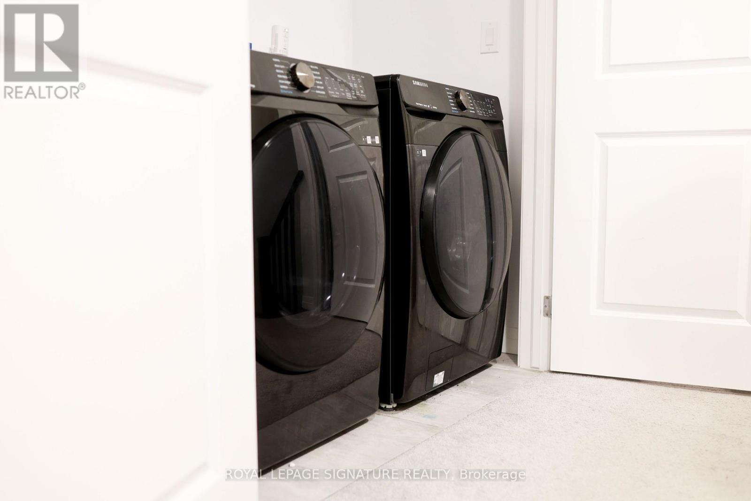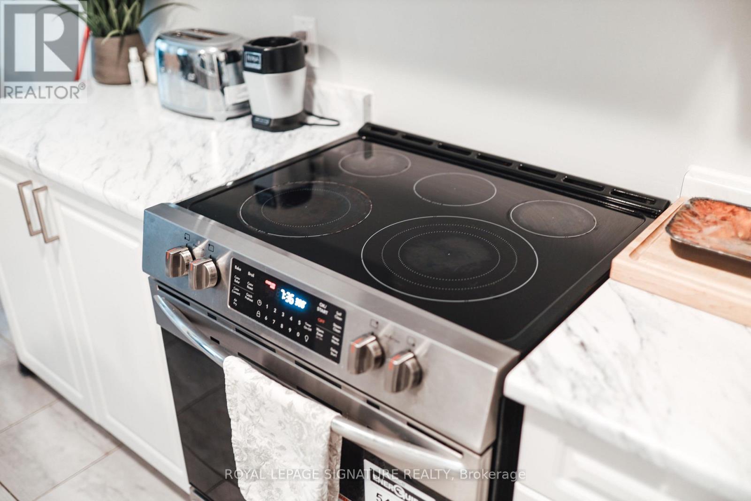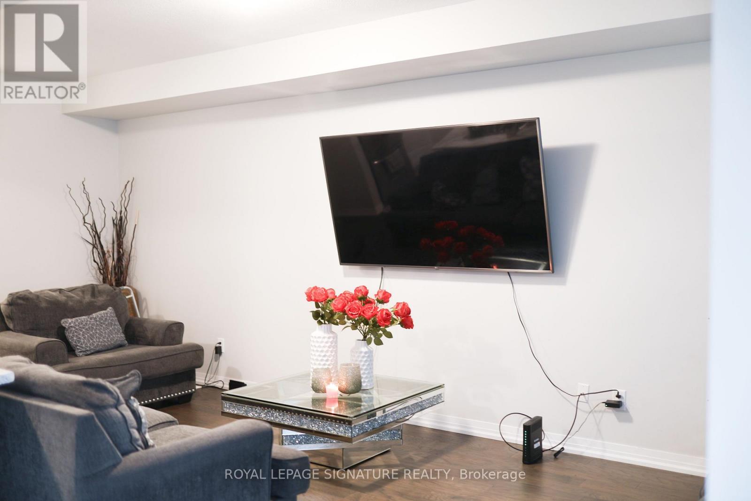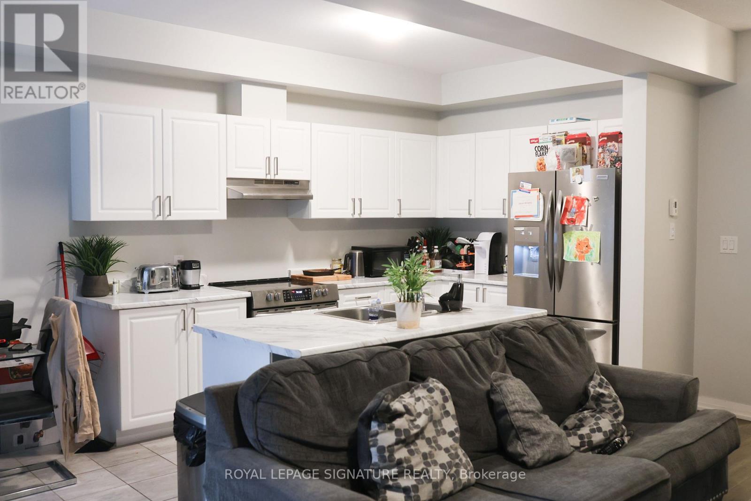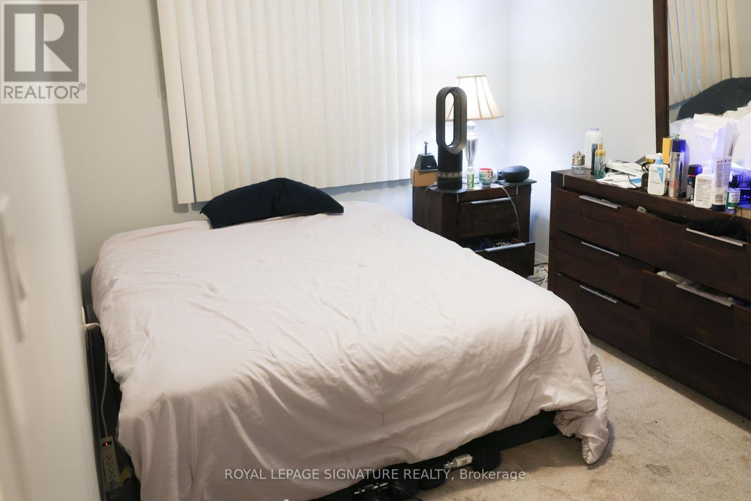4885 Pettit Avenue Niagara Falls, Ontario L2E 5H4
$3,000 Monthly
This beautifully maintained townhouse, offers three spacious bedrooms and two and a half bathrooms. The unfinished basement provides plenty of storage space and the potential for future customization. Designed with families in mind, the home is bright and inviting, featuring an upgraded kitchen complete with stainless steel appliances and a stylish center island.The open-concept main floor seamlessly connects the kitchen, dining, and living areas-perfect for entertaining or relaxing with family. You'll also appreciate the convenience of direct garage access into the home. Ideally situated just minutes from the QEW, Niagara Falls, local schools, shopping, and everyday amenities, this property offers comfort, convenience, and modern living for growing families. (id:60365)
Property Details
| MLS® Number | X12479624 |
| Property Type | Single Family |
| Community Name | 212 - Morrison |
| EquipmentType | Water Heater |
| Features | In Suite Laundry |
| ParkingSpaceTotal | 2 |
| RentalEquipmentType | Water Heater |
Building
| BathroomTotal | 3 |
| BedroomsAboveGround | 3 |
| BedroomsTotal | 3 |
| Appliances | Dryer, Stove, Washer, Refrigerator |
| BasementDevelopment | Unfinished |
| BasementType | N/a (unfinished) |
| ConstructionStyleAttachment | Attached |
| CoolingType | Central Air Conditioning |
| ExteriorFinish | Brick |
| FireplacePresent | Yes |
| FireplaceTotal | 1 |
| FoundationType | Concrete |
| HalfBathTotal | 1 |
| HeatingFuel | Natural Gas |
| HeatingType | Forced Air |
| StoriesTotal | 2 |
| SizeInterior | 1500 - 2000 Sqft |
| Type | Row / Townhouse |
| UtilityWater | Municipal Water |
Parking
| Garage |
Land
| Acreage | No |
| Sewer | Sanitary Sewer |
| SizeDepth | 90 Ft ,2 In |
| SizeFrontage | 19 Ft ,8 In |
| SizeIrregular | 19.7 X 90.2 Ft |
| SizeTotalText | 19.7 X 90.2 Ft |
Rooms
| Level | Type | Length | Width | Dimensions |
|---|---|---|---|---|
| Second Level | Primary Bedroom | 4.52 m | 3.96 m | 4.52 m x 3.96 m |
| Second Level | Bedroom 2 | 3.88 m | 2.79 m | 3.88 m x 2.79 m |
| Second Level | Bedroom 3 | 3.42 m | 2.79 m | 3.42 m x 2.79 m |
| Second Level | Loft | 2.99 m | 2.74 m | 2.99 m x 2.74 m |
| Main Level | Kitchen | 3.5 m | 2.64 m | 3.5 m x 2.64 m |
| Main Level | Eating Area | 3.2 m | 2.64 m | 3.2 m x 2.64 m |
| Main Level | Great Room | 6.96 m | 3.15 m | 6.96 m x 3.15 m |
https://www.realtor.ca/real-estate/29027161/4885-pettit-avenue-niagara-falls-morrison-212-morrison
Morenike Wuraola
Salesperson
201-30 Eglinton Ave West
Mississauga, Ontario L5R 3E7

