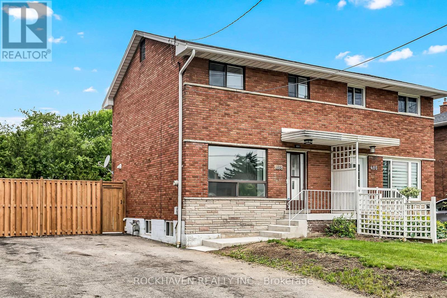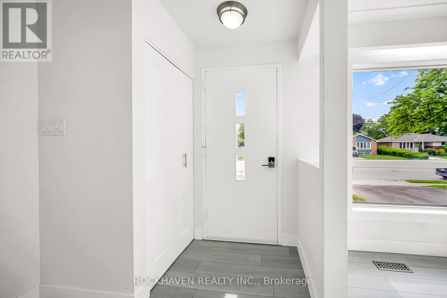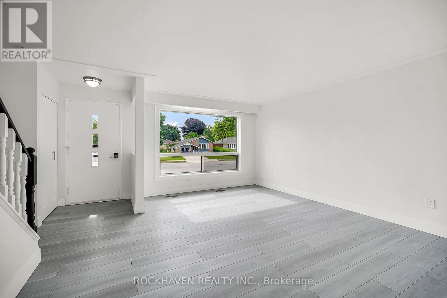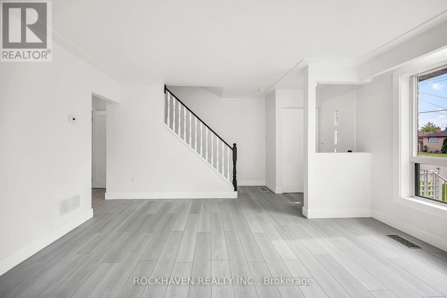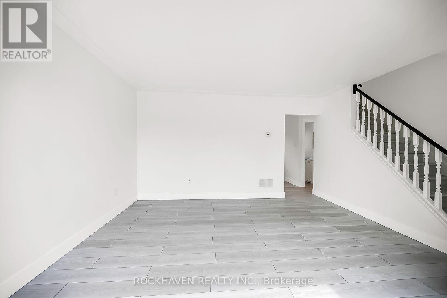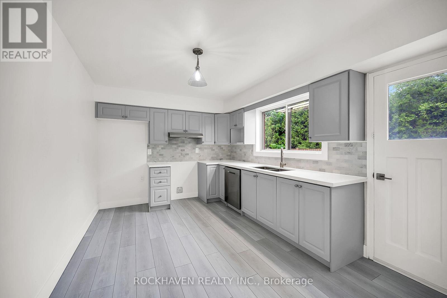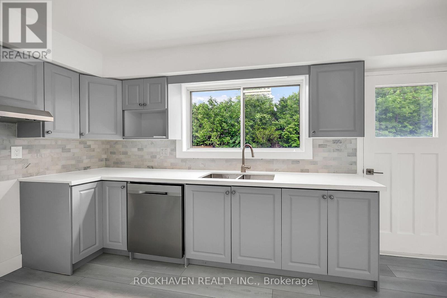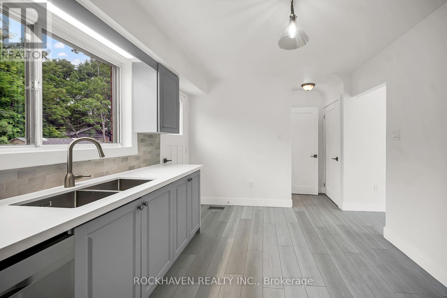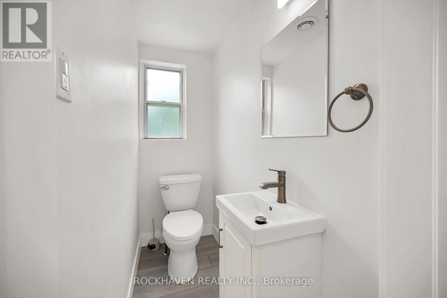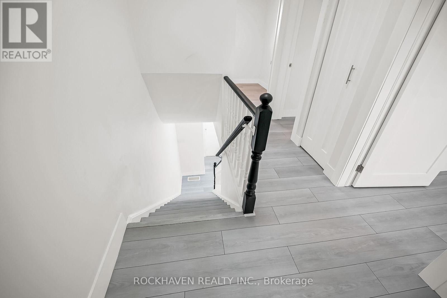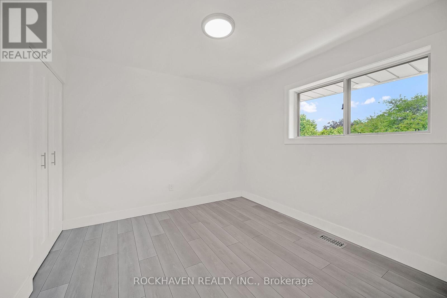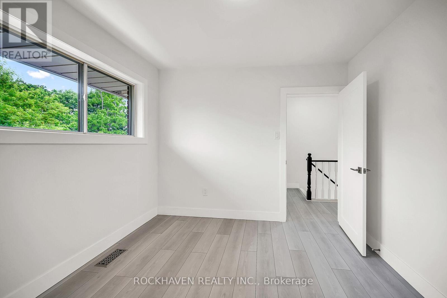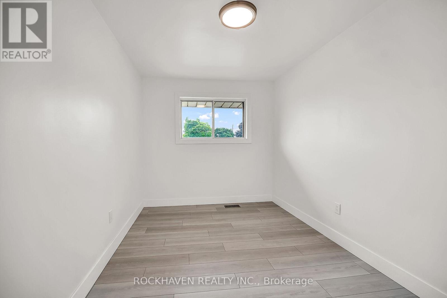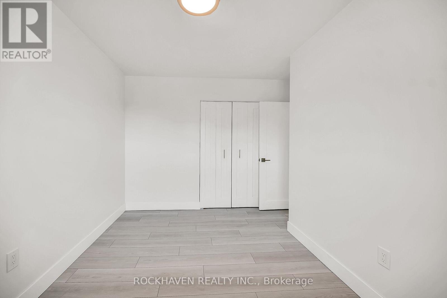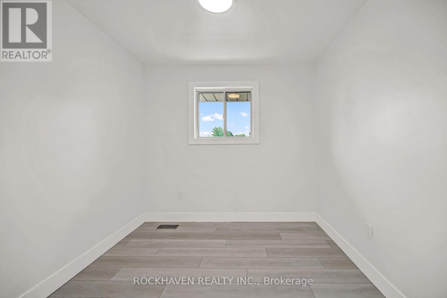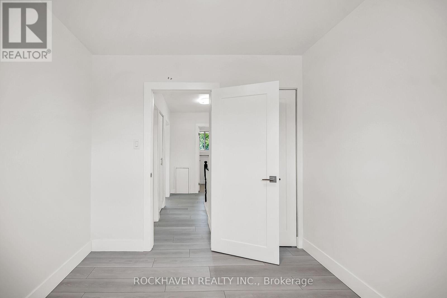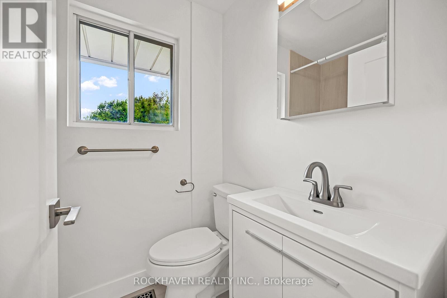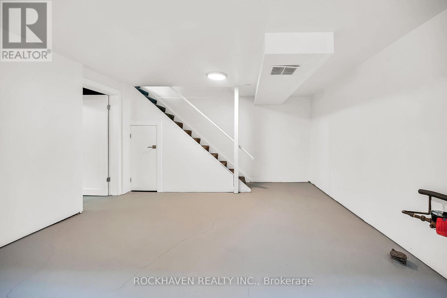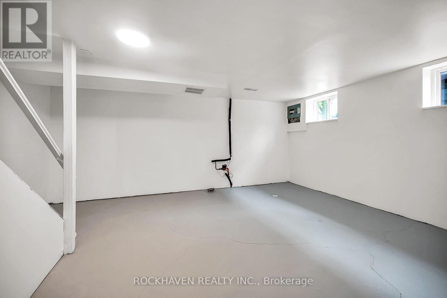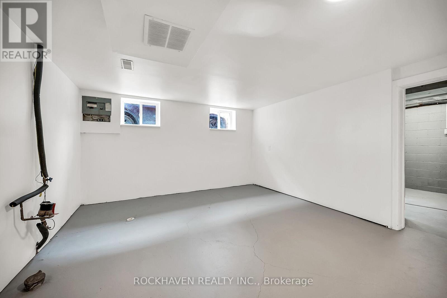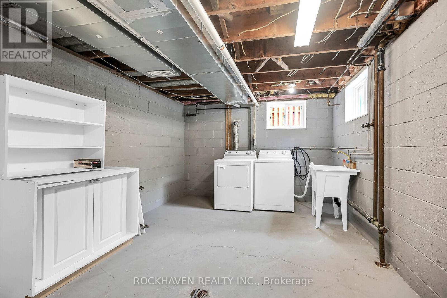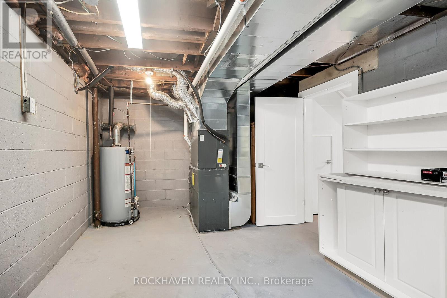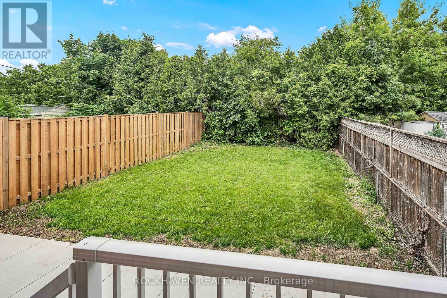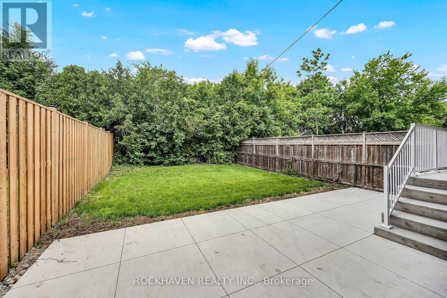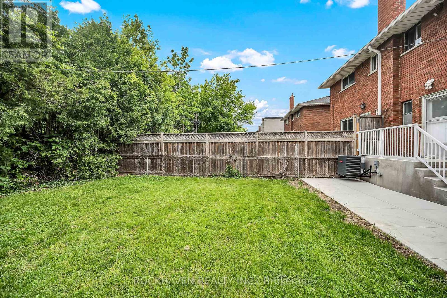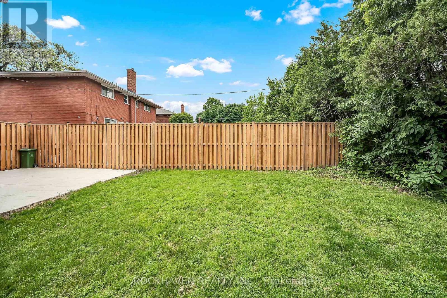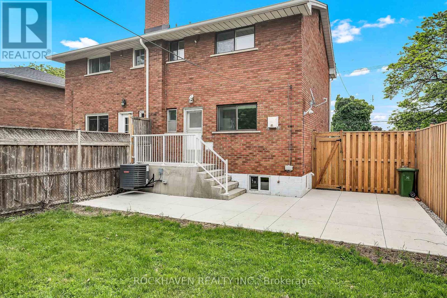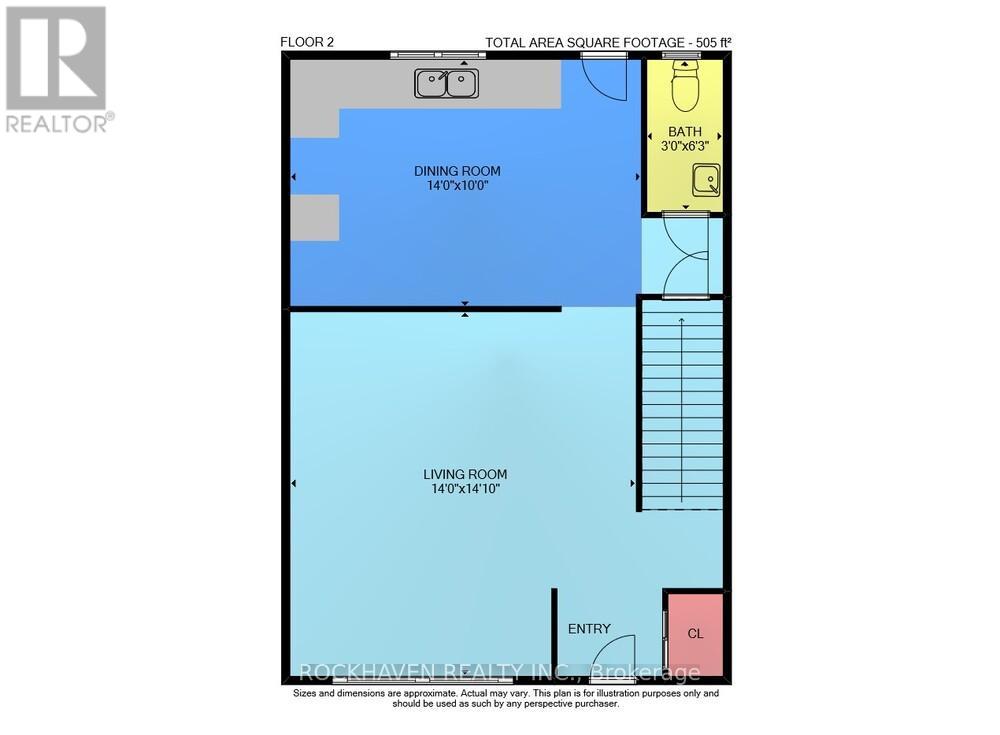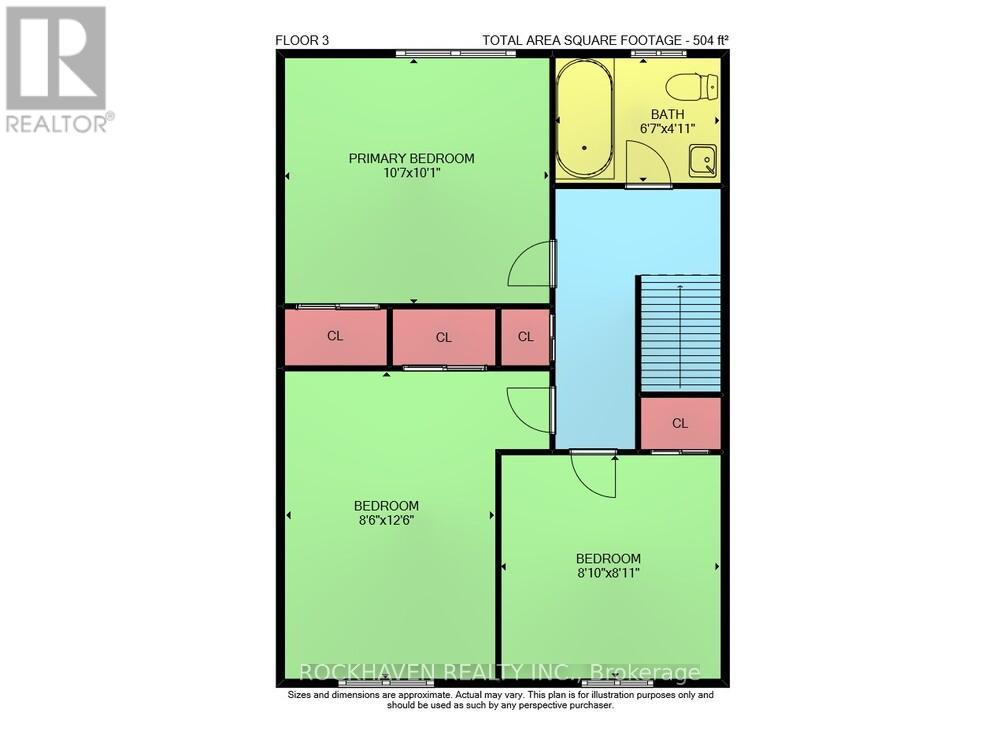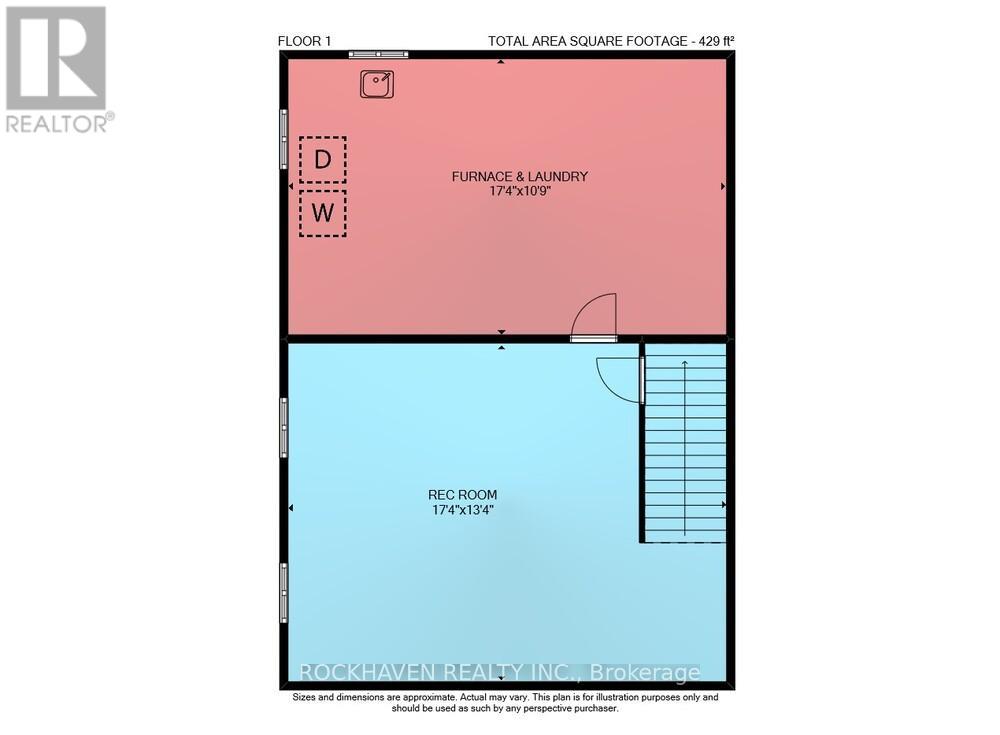488 Upper Kenilworth Avenue Hamilton, Ontario L8T 4G8
3 Bedroom
2 Bathroom
700 - 1100 sqft
Central Air Conditioning
Forced Air
$599,900
Great east mountain location. Freshly renovated from top to bottom - new kitchen, bathrooms, flooring, interior doors, light fixtures, dishwasher, furnace and AC, entrance and backyard cement staircases, cement patio, fence, and more. Move in ready! (id:60365)
Property Details
| MLS® Number | X12214551 |
| Property Type | Single Family |
| Community Name | Huntington |
| EquipmentType | Water Heater |
| ParkingSpaceTotal | 3 |
| RentalEquipmentType | Water Heater |
Building
| BathroomTotal | 2 |
| BedroomsAboveGround | 3 |
| BedroomsTotal | 3 |
| Appliances | Water Heater, Dishwasher, Dryer, Washer |
| BasementDevelopment | Partially Finished |
| BasementType | Full (partially Finished) |
| ConstructionStyleAttachment | Semi-detached |
| CoolingType | Central Air Conditioning |
| ExteriorFinish | Brick Veneer |
| FoundationType | Block |
| HalfBathTotal | 1 |
| HeatingFuel | Natural Gas |
| HeatingType | Forced Air |
| StoriesTotal | 2 |
| SizeInterior | 700 - 1100 Sqft |
| Type | House |
| UtilityWater | Municipal Water |
Parking
| No Garage |
Land
| Acreage | No |
| Sewer | Sanitary Sewer |
| SizeDepth | 100 Ft |
| SizeFrontage | 29 Ft ,9 In |
| SizeIrregular | 29.8 X 100 Ft |
| SizeTotalText | 29.8 X 100 Ft |
| ZoningDescription | D |
Rooms
| Level | Type | Length | Width | Dimensions |
|---|---|---|---|---|
| Second Level | Primary Bedroom | 3.32 m | 3.07 m | 3.32 m x 3.07 m |
| Second Level | Bedroom | 3.81 m | 2.59 m | 3.81 m x 2.59 m |
| Second Level | Bedroom | 2.72 m | 2.69 m | 2.72 m x 2.69 m |
| Basement | Recreational, Games Room | 5.28 m | 4.06 m | 5.28 m x 4.06 m |
| Basement | Laundry Room | 5.28 m | 3.28 m | 5.28 m x 3.28 m |
| Main Level | Living Room | 4.52 m | 4.27 m | 4.52 m x 4.27 m |
| Main Level | Dining Room | 4.52 m | 4.27 m | 4.52 m x 4.27 m |
| Main Level | Kitchen | 4.27 m | 3.05 m | 4.27 m x 3.05 m |
Phil Calvano
Broker of Record
Rockhaven Realty Inc.
170 Rockhaven Lane Unit 113b
Waterdown, Ontario L8B 1B5
170 Rockhaven Lane Unit 113b
Waterdown, Ontario L8B 1B5

