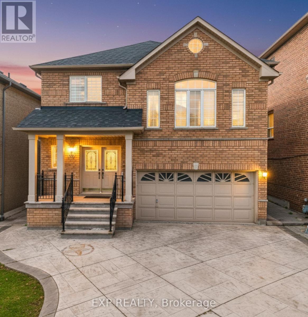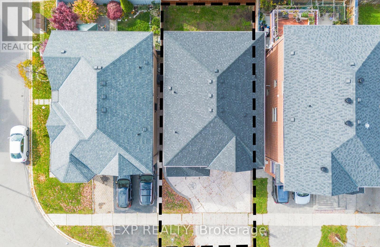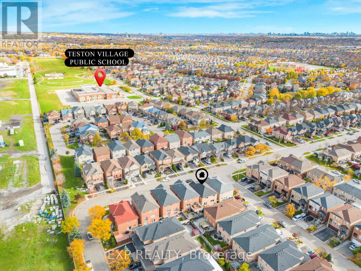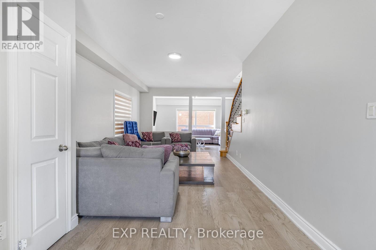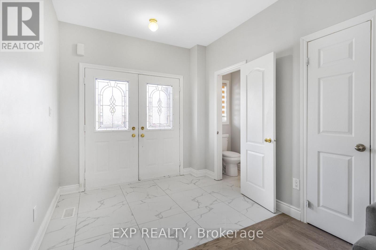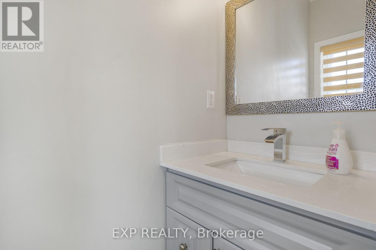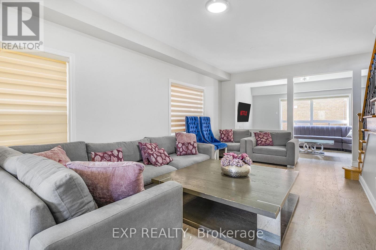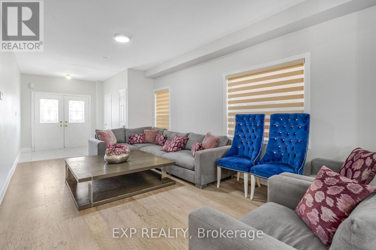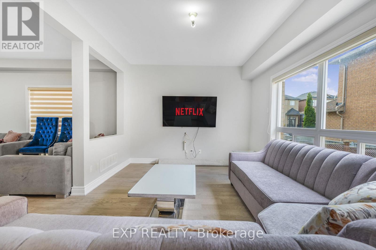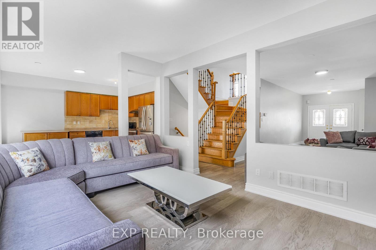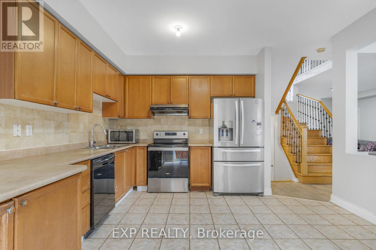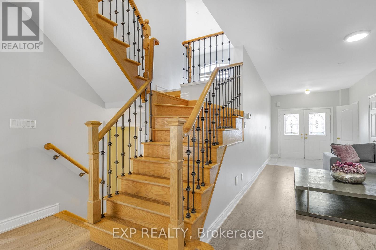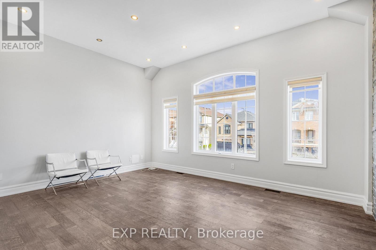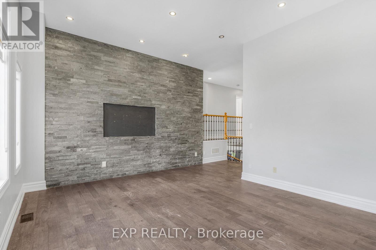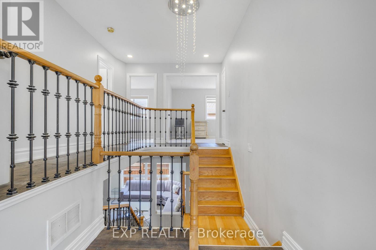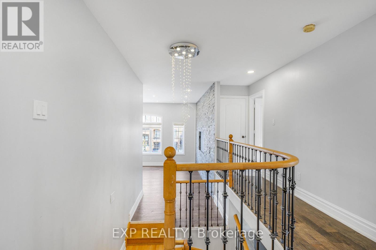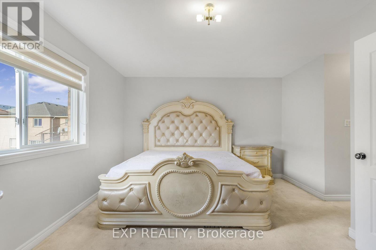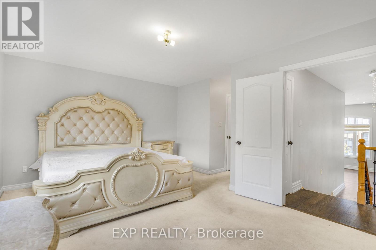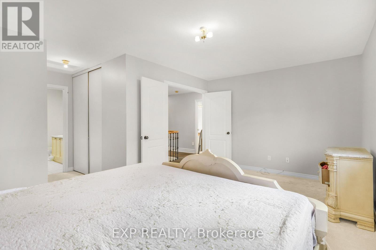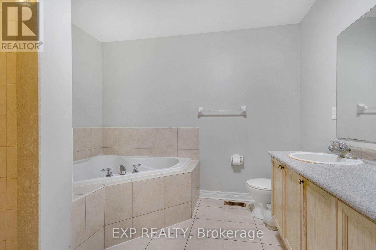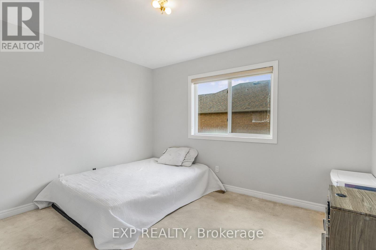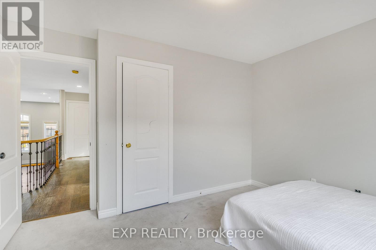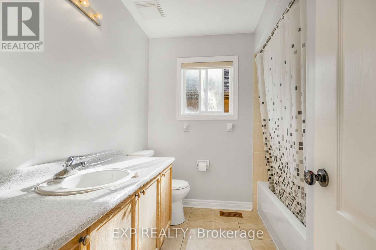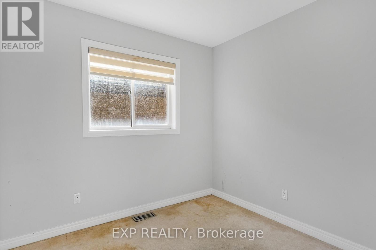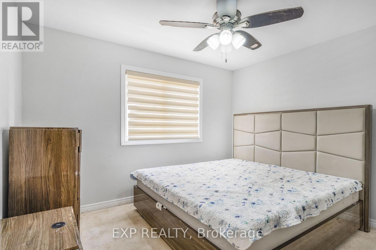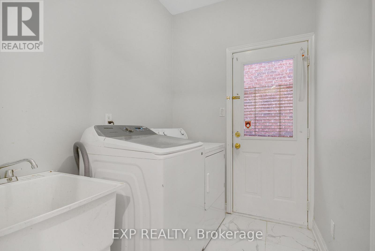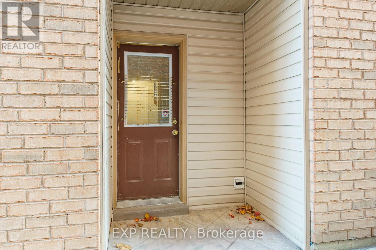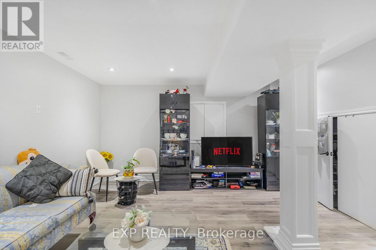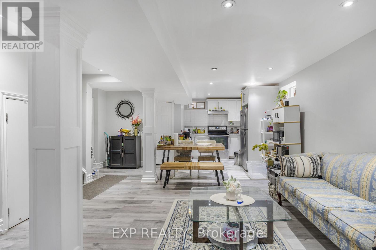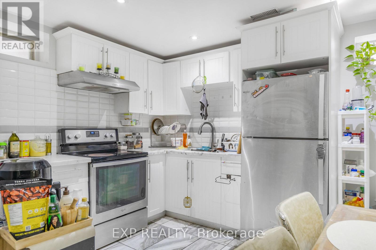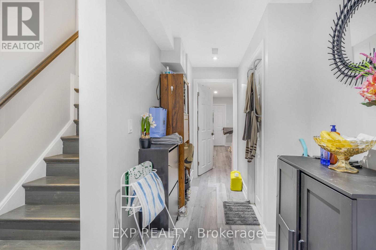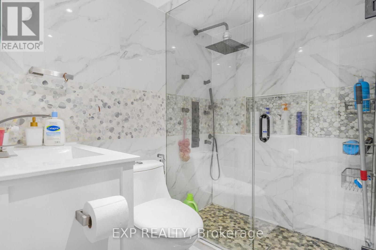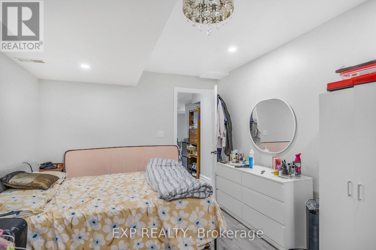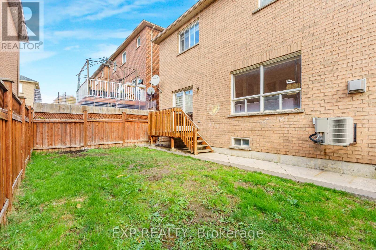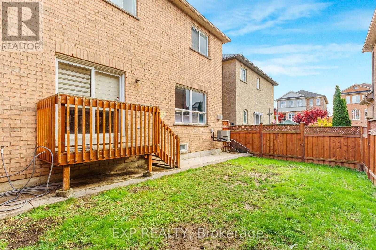488 John Deisman Boulevard Vaughan, Ontario L6A 3X8
$1,280,000
Beautiful brick, two-storey detached home with a two-car garage in Vaughan's sought-after neighbourhood. This bright & immaculate 2,240 sq ft residence features a thoughtfully designed open-concept main floor that flows effortlessly from the welcoming foyer into a light-filled living/dining area and gourmet-inspired kitchen, complete with convenient main-floor laundry. Upstairs, you'll find a separate family room with high ceilings and four spacious bedrooms; the primary suite is a true retreat with a 5-piece ensuite and walk-in closet. The fully finished basement offers a self-contained one-bedroom unit with its own side-door entrance, full kitchen, washroom, and expansive living room - ideal for in-law accommodation, teen space, or rental income potential. With its smart layout, pristine condition, and location close to excellent schools, shopping, transit, and highways, this home is truly a must-see. (id:60365)
Property Details
| MLS® Number | N12548612 |
| Property Type | Single Family |
| Community Name | Vellore Village |
| ParkingSpaceTotal | 4 |
Building
| BathroomTotal | 4 |
| BedroomsAboveGround | 4 |
| BedroomsBelowGround | 1 |
| BedroomsTotal | 5 |
| BasementDevelopment | Finished |
| BasementType | N/a (finished) |
| ConstructionStyleAttachment | Detached |
| CoolingType | Central Air Conditioning |
| ExteriorFinish | Brick |
| FoundationType | Concrete |
| HalfBathTotal | 1 |
| HeatingFuel | Natural Gas |
| HeatingType | Forced Air |
| StoriesTotal | 2 |
| SizeInterior | 2000 - 2500 Sqft |
| Type | House |
| UtilityWater | Municipal Water |
Parking
| Attached Garage | |
| Garage |
Land
| Acreage | No |
| Sewer | Sanitary Sewer |
| SizeDepth | 82 Ft |
| SizeFrontage | 37 Ft ,1 In |
| SizeIrregular | 37.1 X 82 Ft |
| SizeTotalText | 37.1 X 82 Ft |
Rooms
| Level | Type | Length | Width | Dimensions |
|---|---|---|---|---|
| Second Level | Family Room | 5.57 m | 4.39 m | 5.57 m x 4.39 m |
| Second Level | Primary Bedroom | 5.44 m | 4.06 m | 5.44 m x 4.06 m |
| Second Level | Bedroom 2 | 4 m | 3.28 m | 4 m x 3.28 m |
| Second Level | Bedroom 3 | 3.8 m | 3.41 m | 3.8 m x 3.41 m |
| Second Level | Bedroom 4 | 2.95 m | 2.69 m | 2.95 m x 2.69 m |
| Ground Level | Living Room | 7.15 m | 3.87 m | 7.15 m x 3.87 m |
| Ground Level | Dining Room | 7.15 m | 3.6 m | 7.15 m x 3.6 m |
| Ground Level | Kitchen | 5.05 m | 4.52 m | 5.05 m x 4.52 m |
Nimish Gulati
Salesperson
4711 Yonge St 10th Flr, 106430
Toronto, Ontario M2N 6K8

