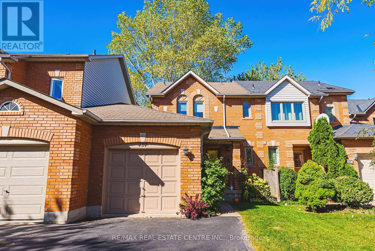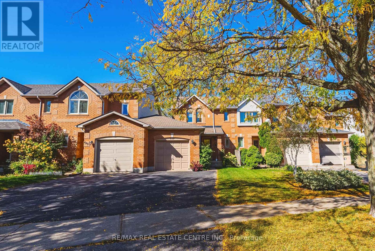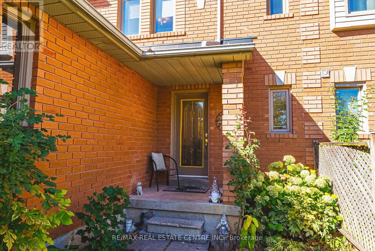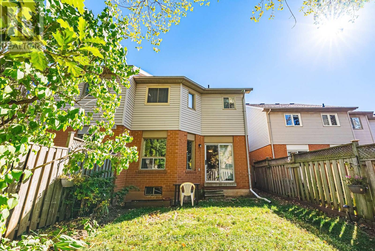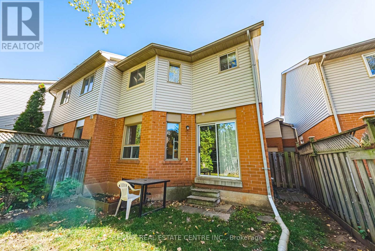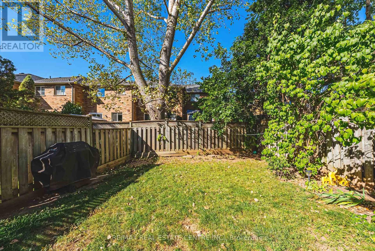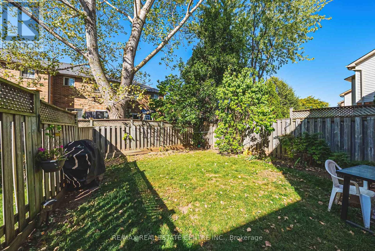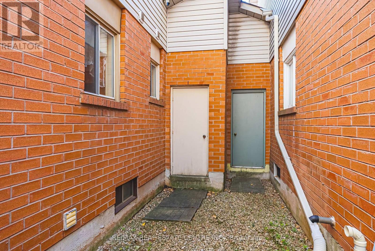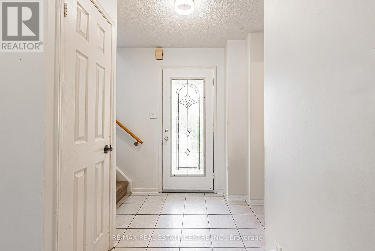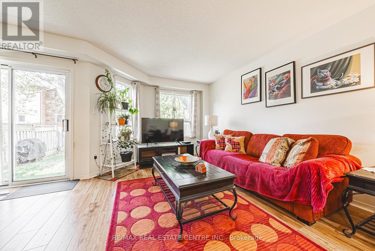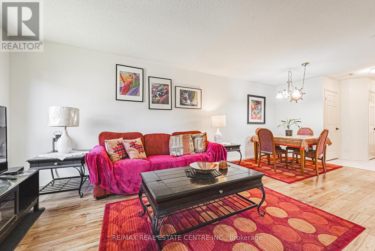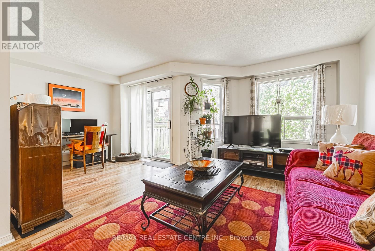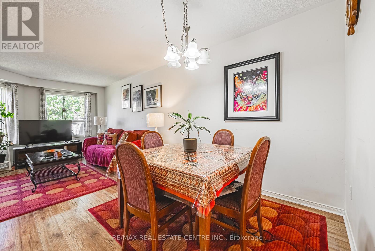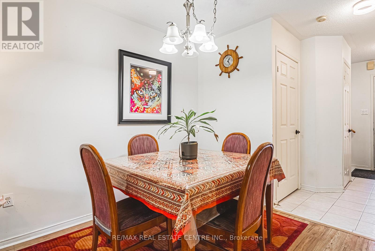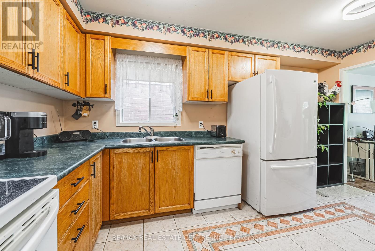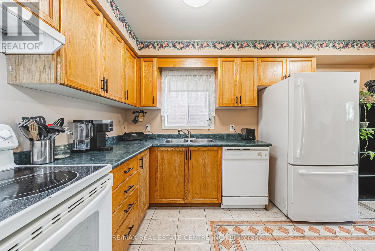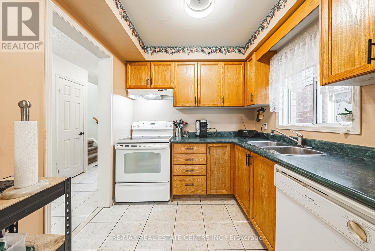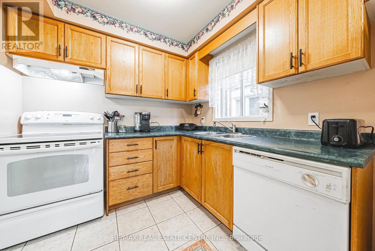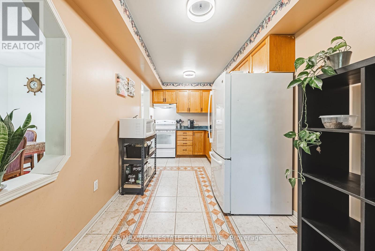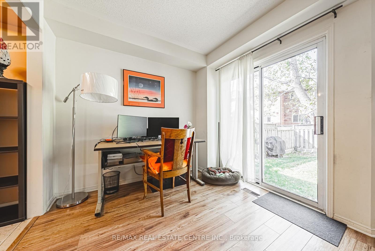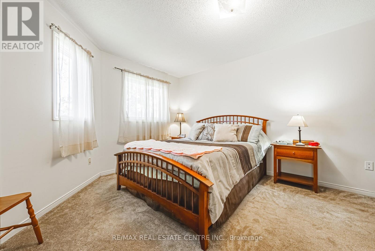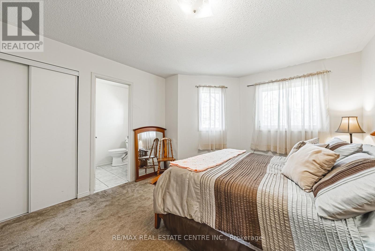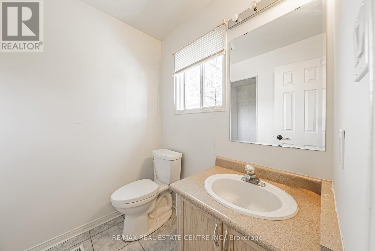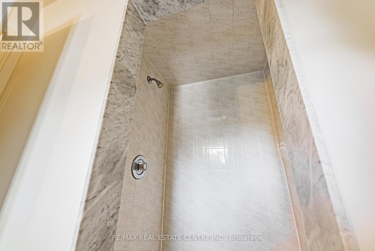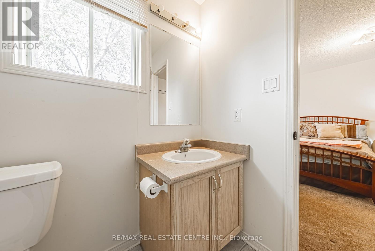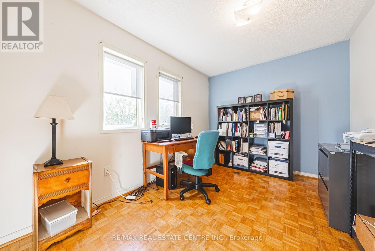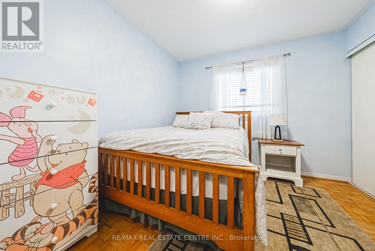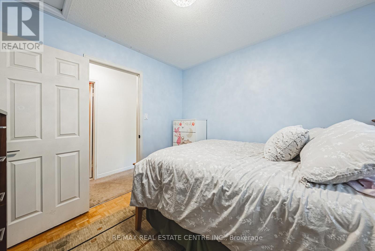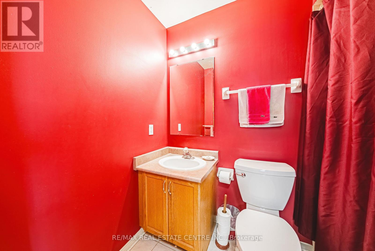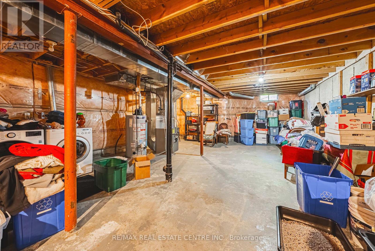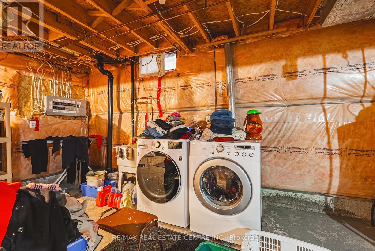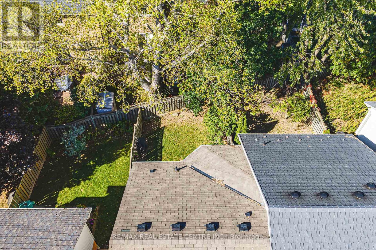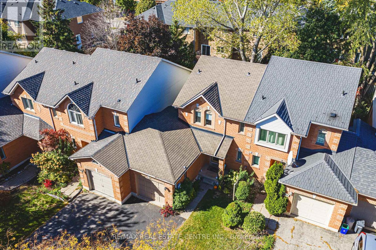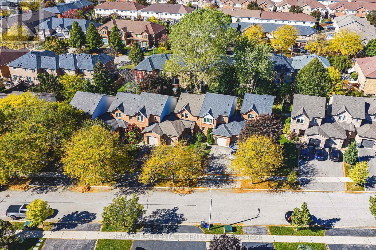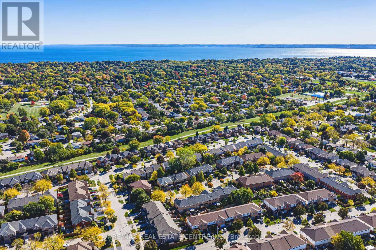487 Taylor Crescent Burlington, Ontario L7L 6G2
$849,900
Discover this 3-bedroom, 3-bath Freehold townhome, 3-car driveway, linked by garage on one side, nestled in Burlington's tranquil and picturesque Shoreacres community, one of the city's most desirable areas. This exceptional location offers the perfect balance of serenity and convenience, with everything you need just moments away. Enjoy a short stroll to Lake Ontario and the historic Paletta Lakefront Park. You're also just minutes from downtown Burlington, with its vibrant mix of boutique shops, cafés, and award-winning restaurants. For recreation and family fun, Nelson Park is nearby, complete with a swimming pool, splash pad, sports fields, and scenic walking paths. Outdoor enthusiasts will love Centennial Trail, a breathtaking 15.9 km route ideal for walking, jogging, or cycling, with convenient access just minutes from your doorstep. Commuting is effortless with Appleby GO Station, public transit, and easy access to the QEW all nearby. This home offers a rare combination of lifestyle, location, and convenience perfect for families, professionals, and anyone who loves the best of Burlington living. (id:60365)
Property Details
| MLS® Number | W12467556 |
| Property Type | Single Family |
| Community Name | Shoreacres |
| EquipmentType | Water Heater |
| ParkingSpaceTotal | 4 |
| RentalEquipmentType | Water Heater |
Building
| BathroomTotal | 3 |
| BedroomsAboveGround | 3 |
| BedroomsTotal | 3 |
| Age | 16 To 30 Years |
| Appliances | Water Heater |
| BasementDevelopment | Unfinished |
| BasementType | N/a (unfinished) |
| ConstructionStyleAttachment | Attached |
| CoolingType | Central Air Conditioning |
| ExteriorFinish | Brick, Vinyl Siding |
| FoundationType | Concrete |
| HalfBathTotal | 1 |
| HeatingFuel | Natural Gas |
| HeatingType | Forced Air |
| StoriesTotal | 2 |
| SizeInterior | 1100 - 1500 Sqft |
| Type | Row / Townhouse |
| UtilityWater | Municipal Water |
Parking
| Attached Garage | |
| Garage |
Land
| Acreage | No |
| Sewer | Sanitary Sewer |
| SizeDepth | 111 Ft ,10 In |
| SizeFrontage | 24 Ft ,10 In |
| SizeIrregular | 24.9 X 111.9 Ft |
| SizeTotalText | 24.9 X 111.9 Ft |
| ZoningDescription | Rm5-107 |
Rooms
| Level | Type | Length | Width | Dimensions |
|---|---|---|---|---|
| Second Level | Primary Bedroom | 4.5 m | 3.76 m | 4.5 m x 3.76 m |
| Second Level | Bathroom | 1.8 m | 2.62 m | 1.8 m x 2.62 m |
| Second Level | Bedroom 2 | 3.66 m | 2.74 m | 3.66 m x 2.74 m |
| Second Level | Bedroom 3 | 3.05 m | 2.95 m | 3.05 m x 2.95 m |
| Second Level | Bathroom | 1.52 m | 2.92 m | 1.52 m x 2.92 m |
| Main Level | Kitchen | 4.44 m | 2.36 m | 4.44 m x 2.36 m |
| Main Level | Living Room | 6.86 m | 3.05 m | 6.86 m x 3.05 m |
| Main Level | Dining Room | 2.74 m | 2.59 m | 2.74 m x 2.59 m |
| Main Level | Bathroom | 1.6 m | 1.37 m | 1.6 m x 1.37 m |
https://www.realtor.ca/real-estate/29001015/487-taylor-crescent-burlington-shoreacres-shoreacres
Robert Wollziefer
Salesperson
766 Old Hespeler Road #b
Cambridge, Ontario N3H 5L8

