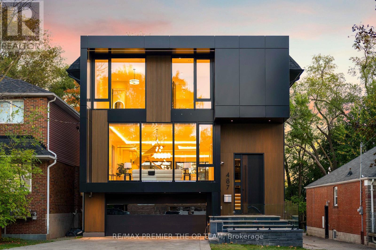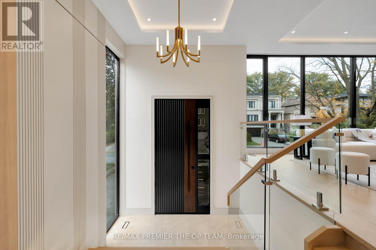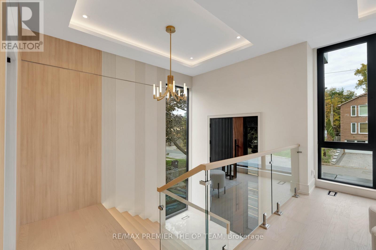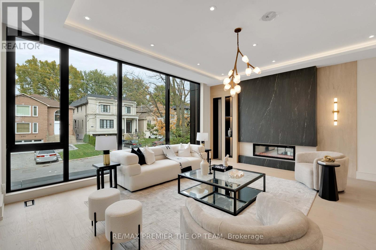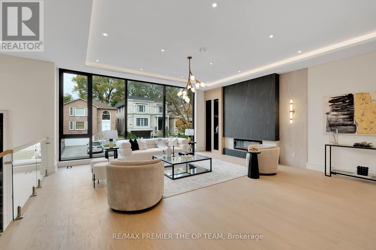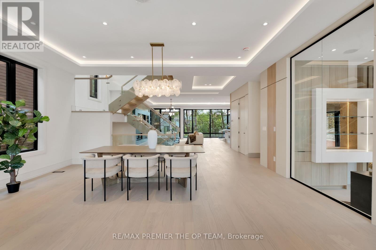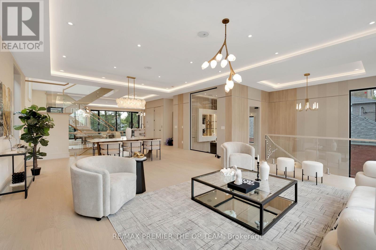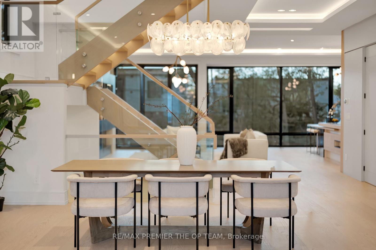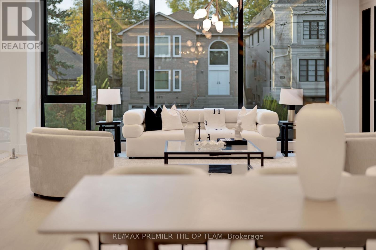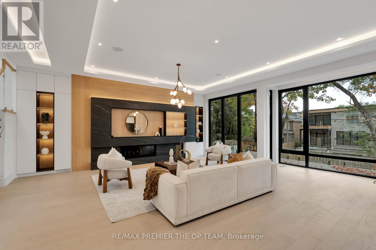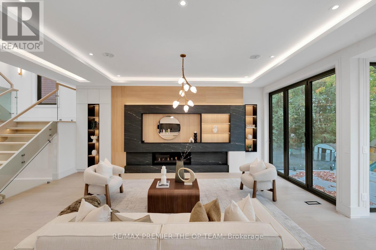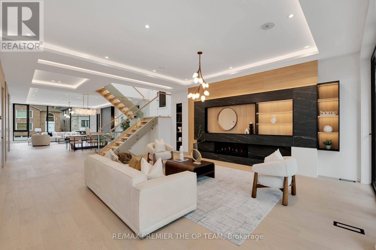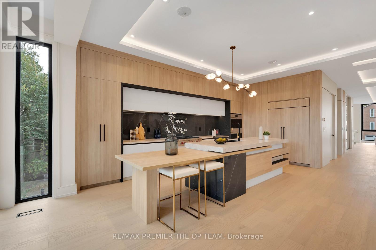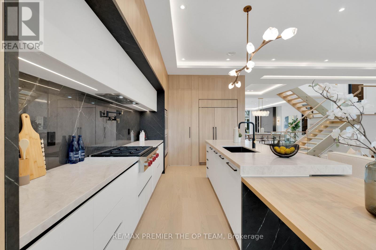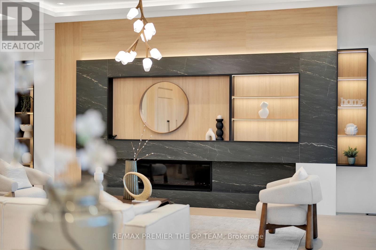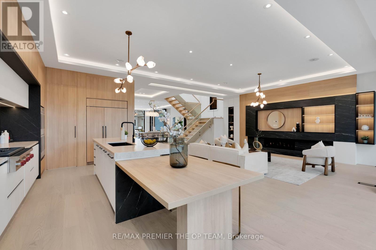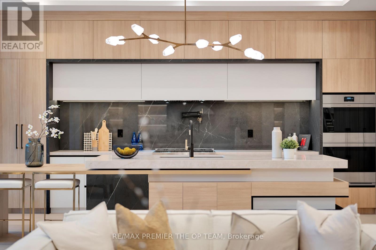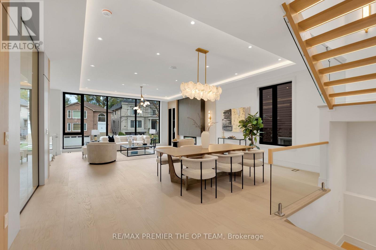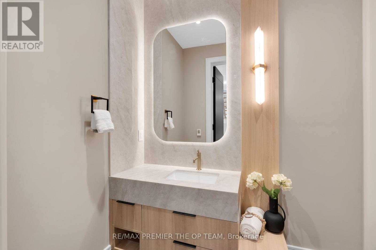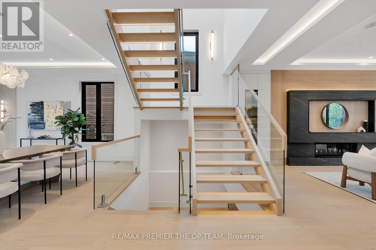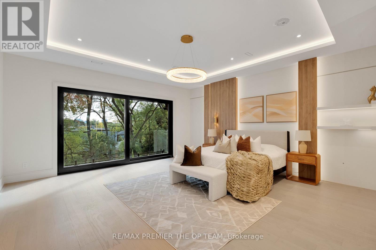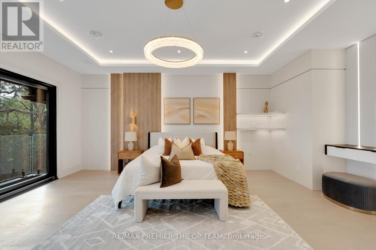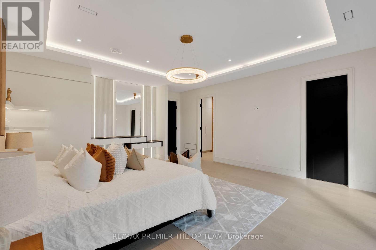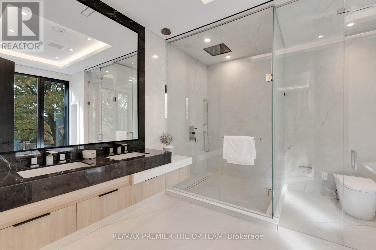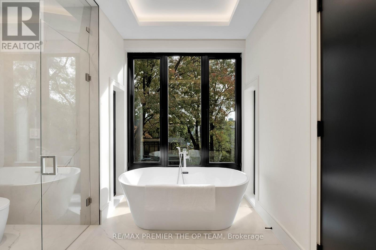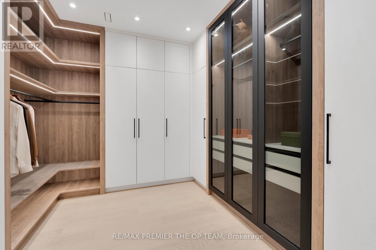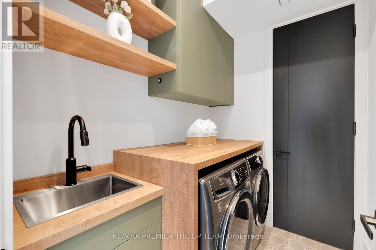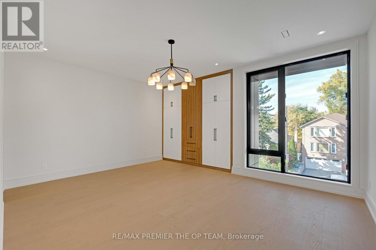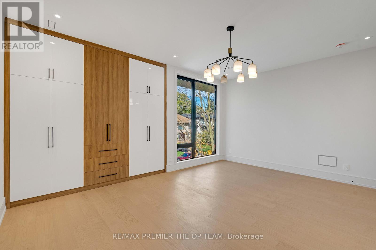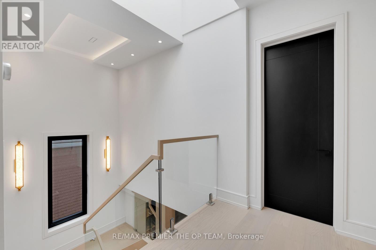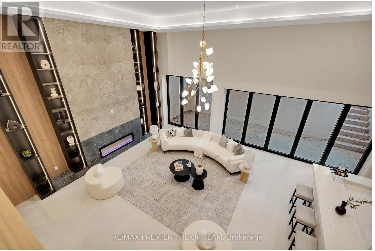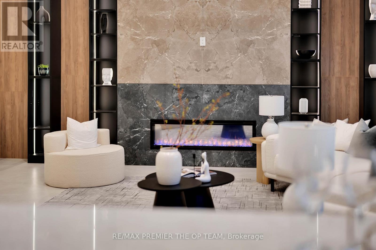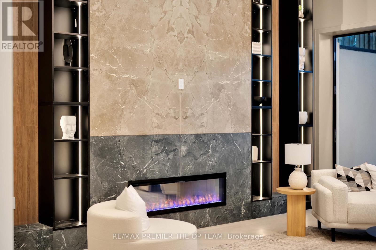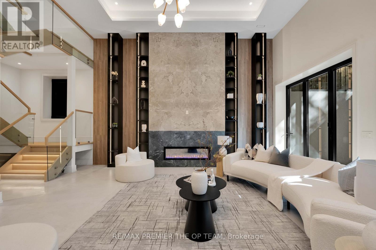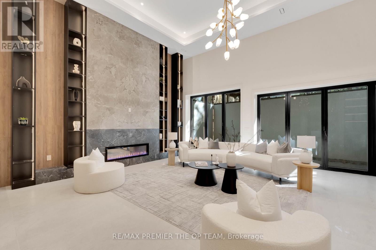487 Coldstream Avenue Toronto, Ontario M5N 1Y6
$4,750,000
Step into a world of refined sophistication in this brand new modern luxury residence that harmoniously blends elegance with functional elevated standard of living. Spanning over 5,000 square feet of meticulously curated living space, this architectural gem offers an expansive layout ideal for both grand entertaining and simple everyday living. At the heart of the home lies a chef's dream kitchen with a stunning 9-foot island that doubles as a breakfast bar, Sub-Zero appliances, and a secondary prep kitchen. The main floor opens to a custom deck for seamless indoor-outdoor living, while the upper level includes four spacious bedrooms with spa-inspired ensuites and a laundry room for everyday convenience. The primary suite impresses with a large walk-in closet,private balcony, heated ensuite floors, and a soaker tub. The lower level boasts 16-foot ceilings, a wet bar with a Dual-Zone mini fridge, and a walkout lounge area, letting you entertain your guests with ease. Flooded with natural light and crafted with precision, this home exemplifies contemporary luxury in a highly walkable neighbourhood - steps from top schools, parks, shops, and transit, with easy access to Allen Road, Highway 401, and Yorkdale Mall. (id:60365)
Property Details
| MLS® Number | C12472759 |
| Property Type | Single Family |
| Community Name | Bedford Park-Nortown |
| AmenitiesNearBy | Hospital, Park, Place Of Worship |
| EquipmentType | Water Heater, Water Heater - Tankless |
| Features | Paved Yard, Carpet Free, Sump Pump, In-law Suite |
| ParkingSpaceTotal | 4 |
| RentalEquipmentType | Water Heater, Water Heater - Tankless |
| Structure | Deck, Patio(s), Porch |
Building
| BathroomTotal | 7 |
| BedroomsAboveGround | 4 |
| BedroomsBelowGround | 2 |
| BedroomsTotal | 6 |
| Age | New Building |
| Amenities | Fireplace(s), Separate Heating Controls |
| Appliances | Garage Door Opener Remote(s), Oven - Built-in, Water Heater, Water Meter, Dishwasher, Dryer, Freezer, Oven, Stove, Washer, Refrigerator |
| BasementDevelopment | Finished |
| BasementFeatures | Walk Out |
| BasementType | N/a (finished) |
| ConstructionStatus | Insulation Upgraded |
| ConstructionStyleAttachment | Detached |
| CoolingType | Central Air Conditioning, Ventilation System |
| ExteriorFinish | Stucco |
| FireProtection | Smoke Detectors |
| FireplacePresent | Yes |
| FireplaceTotal | 3 |
| FlooringType | Hardwood, Porcelain Tile |
| FoundationType | Concrete |
| HalfBathTotal | 1 |
| HeatingFuel | Natural Gas |
| HeatingType | Forced Air |
| StoriesTotal | 2 |
| SizeInterior | 3500 - 5000 Sqft |
| Type | House |
| UtilityWater | Municipal Water |
Parking
| Garage |
Land
| Acreage | No |
| FenceType | Fenced Yard |
| LandAmenities | Hospital, Park, Place Of Worship |
| Sewer | Sanitary Sewer |
| SizeDepth | 134 Ft ,1 In |
| SizeFrontage | 40 Ft ,2 In |
| SizeIrregular | 40.2 X 134.1 Ft |
| SizeTotalText | 40.2 X 134.1 Ft |
Rooms
| Level | Type | Length | Width | Dimensions |
|---|---|---|---|---|
| Second Level | Laundry Room | 1.8 m | 2.31 m | 1.8 m x 2.31 m |
| Second Level | Primary Bedroom | 5.51 m | 5.8 m | 5.51 m x 5.8 m |
| Second Level | Bedroom 2 | 4.2 m | 3.7 m | 4.2 m x 3.7 m |
| Second Level | Bedroom 3 | 5.5 m | 4.2 m | 5.5 m x 4.2 m |
| Second Level | Bedroom 4 | 5.33 m | 3.6 m | 5.33 m x 3.6 m |
| Basement | Media | 8.9 m | 6.47 m | 8.9 m x 6.47 m |
| Basement | Bedroom | 2.74 m | 4 m | 2.74 m x 4 m |
| Basement | Bedroom 2 | 2.54 m | 4.1 m | 2.54 m x 4.1 m |
| Main Level | Office | 3.01 m | 3 m | 3.01 m x 3 m |
| Main Level | Living Room | 8.76 m | 6.05 m | 8.76 m x 6.05 m |
| Main Level | Dining Room | 8.76 m | 6.05 m | 8.76 m x 6.05 m |
| Main Level | Family Room | 6.63 m | 6.2 m | 6.63 m x 6.2 m |
| Main Level | Kitchen | 5.77 m | 5.1 m | 5.77 m x 5.1 m |
| Main Level | Kitchen | 1.9 m | 1.52 m | 1.9 m x 1.52 m |
| Ground Level | Mud Room | 2.54 m | 1.78 m | 2.54 m x 1.78 m |
Utilities
| Cable | Available |
| Electricity | Installed |
| Sewer | Installed |
Nick Oppedisano
Salesperson
3550 Rutherford Rd #80
Vaughan, Ontario L4H 3T8
Bani Luthra
Salesperson
3550 Rutherford Rd #80
Vaughan, Ontario L4H 3T8

