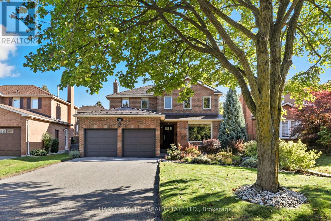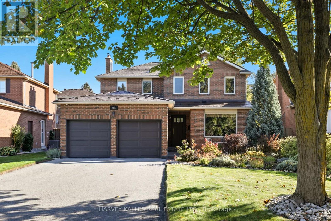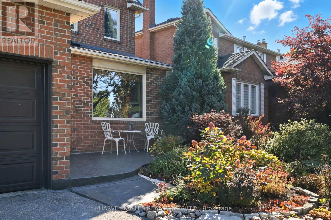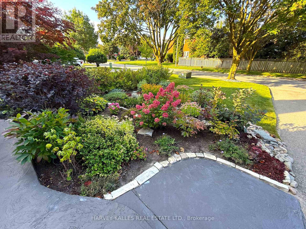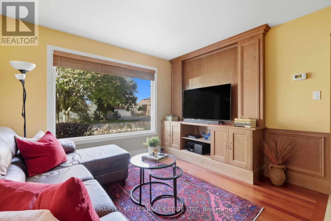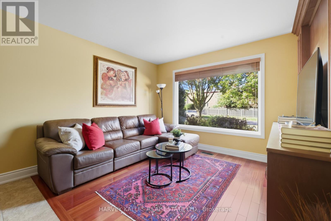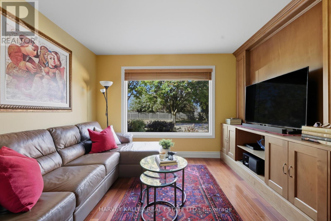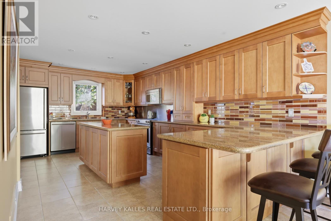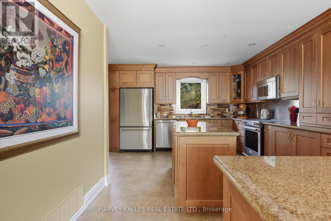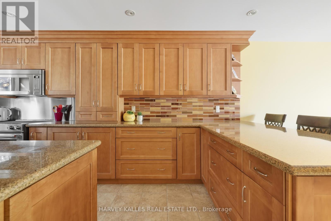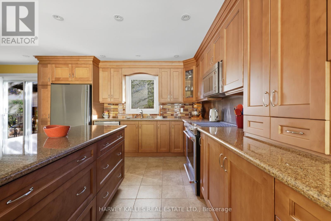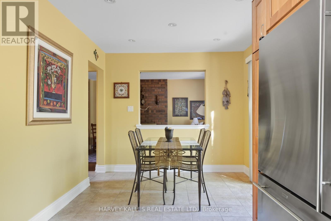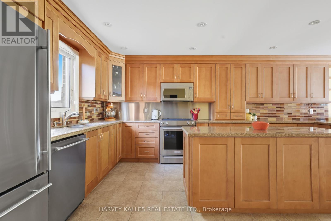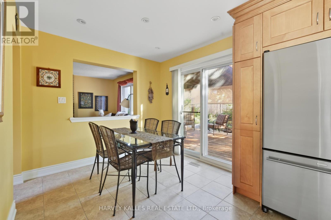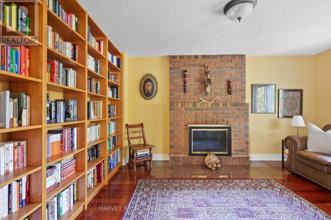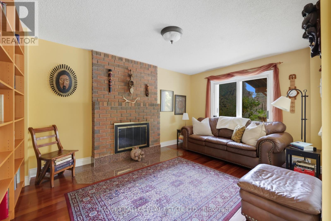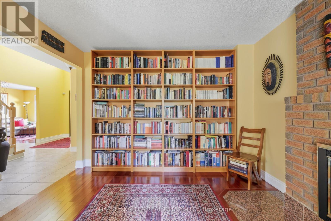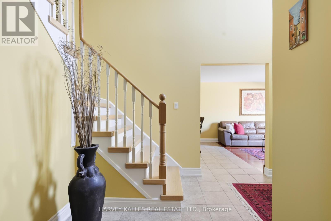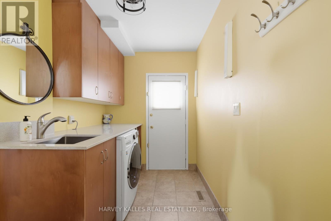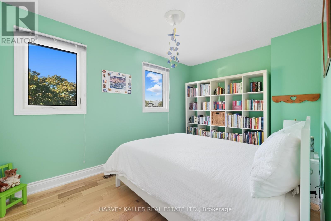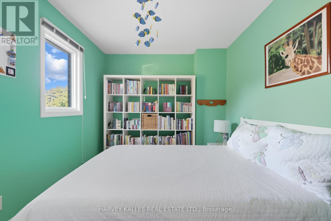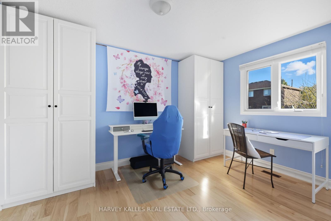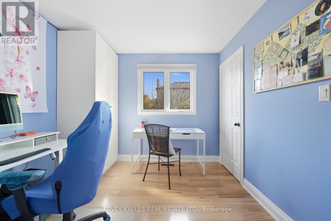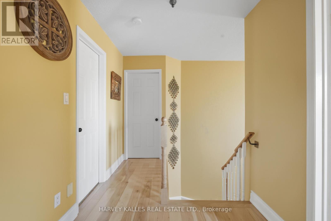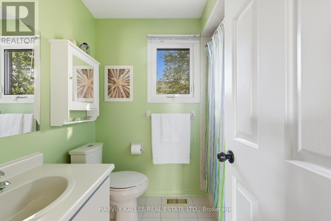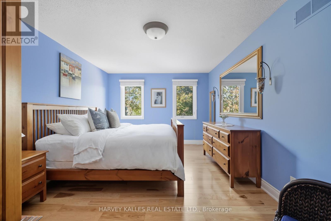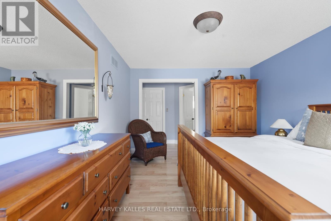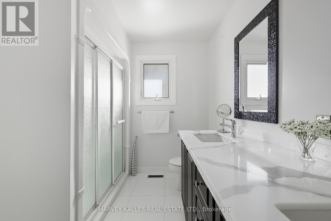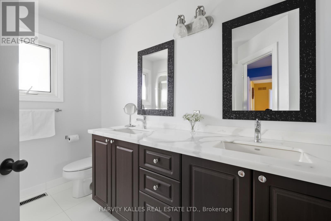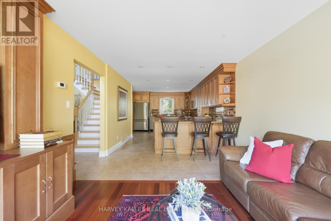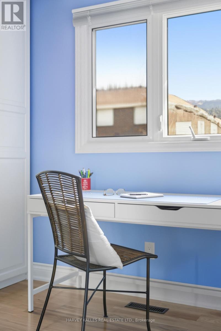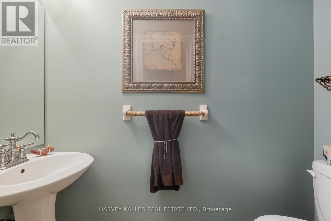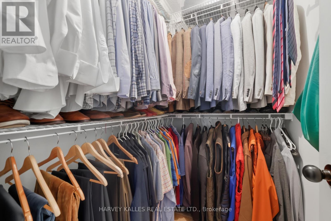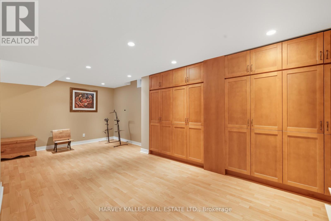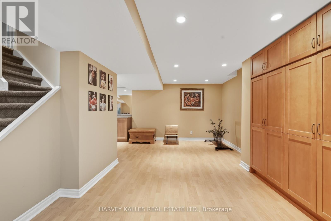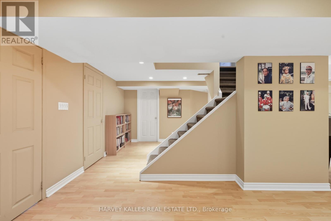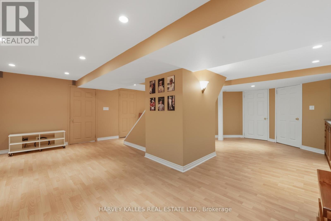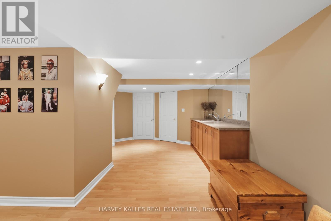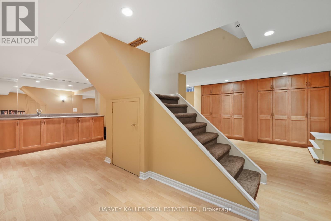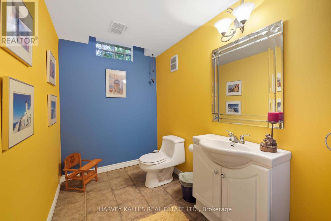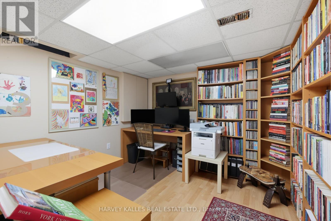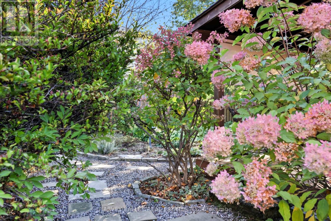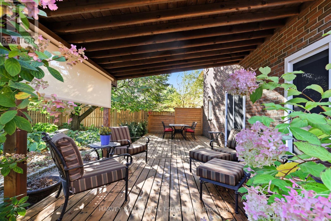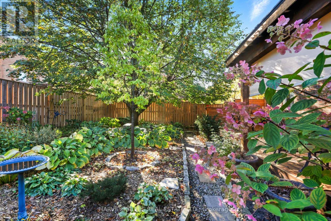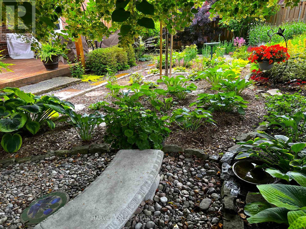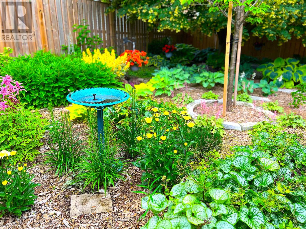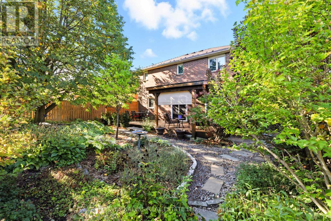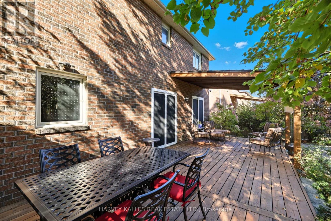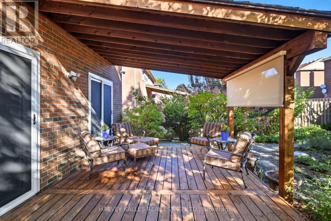486 Greenock Drive Vaughan, Ontario L6A 1M6
$1,575,000
Welcome to your new home in Maple! Turn the key and enter through the solid mahogany door into the foyer with 15 ft high ceiling. Entertain in your main floor spacious gourmet kitchen with granite countertops and large island, living room with built-in custom wall unit and eat-in area. Family room is complete with fireplace. Renovated main floor laundry with custom cabinets and Caeserstone counter with access to a two-car garage. Upper floor has three spacious bedrooms and two bathrooms. Hardwood and ceramic floors throughout. The main bedroom has its own ensuite bathroom with marble countertops and porcelain tiles and includes a walk-in closet. Finished basement includes an office, storage room, entertainment area and bathroom. Outside, enjoy the perennial gardens (no need for annual planting), large deck, metal roof, Metalex security doors and screens, fully fenced yard, in-ground sprinkler system with rain sensor and four car driveway with no sidewalk. Close to Rutherford GO station, hospital, parks, shopping centre, restaurants, schools, and all amenities. Don't miss this opportunity to buy this immaculately cared for house! (id:60365)
Property Details
| MLS® Number | N12465981 |
| Property Type | Single Family |
| Community Name | Maple |
| AmenitiesNearBy | Hospital, Park, Place Of Worship |
| EquipmentType | Water Heater |
| Features | Cul-de-sac |
| ParkingSpaceTotal | 6 |
| RentalEquipmentType | Water Heater |
| Structure | Porch |
Building
| BathroomTotal | 4 |
| BedroomsAboveGround | 3 |
| BedroomsTotal | 3 |
| Age | 31 To 50 Years |
| Amenities | Fireplace(s) |
| Appliances | Garage Door Opener Remote(s), Water Heater, Dishwasher, Dryer, Microwave, Alarm System, Stove, Washer, Window Coverings, Refrigerator |
| BasementDevelopment | Finished |
| BasementType | N/a (finished) |
| ConstructionStyleAttachment | Detached |
| CoolingType | Central Air Conditioning |
| ExteriorFinish | Brick |
| FireProtection | Alarm System, Monitored Alarm, Security System, Smoke Detectors |
| FireplacePresent | Yes |
| FireplaceTotal | 1 |
| FlooringType | Hardwood, Ceramic |
| FoundationType | Concrete |
| HalfBathTotal | 2 |
| HeatingFuel | Natural Gas |
| HeatingType | Forced Air |
| StoriesTotal | 2 |
| SizeInterior | 1500 - 2000 Sqft |
| Type | House |
| UtilityWater | Municipal Water |
Parking
| Attached Garage | |
| Garage |
Land
| Acreage | No |
| FenceType | Fenced Yard |
| LandAmenities | Hospital, Park, Place Of Worship |
| LandscapeFeatures | Landscaped, Lawn Sprinkler |
| Sewer | Sanitary Sewer |
| SizeDepth | 107 Ft ,10 In |
| SizeFrontage | 49 Ft ,2 In |
| SizeIrregular | 49.2 X 107.9 Ft |
| SizeTotalText | 49.2 X 107.9 Ft |
Rooms
| Level | Type | Length | Width | Dimensions |
|---|---|---|---|---|
| Second Level | Primary Bedroom | 3.47 m | 4.57 m | 3.47 m x 4.57 m |
| Second Level | Bedroom 2 | 2.93 m | 4.57 m | 2.93 m x 4.57 m |
| Second Level | Bedroom 3 | 2.74 m | 3.96 m | 2.74 m x 3.96 m |
| Basement | Den | 7.56 m | 6.13 m | 7.56 m x 6.13 m |
| Basement | Office | 2.74 m | 3 m | 2.74 m x 3 m |
| Main Level | Living Room | 3.47 m | 4.1 m | 3.47 m x 4.1 m |
| Main Level | Kitchen | 3.47 m | 5.7 m | 3.47 m x 5.7 m |
| Main Level | Dining Room | 2.8 m | 3.14 m | 2.8 m x 3.14 m |
| Main Level | Family Room | 3.5 m | 4.7 m | 3.5 m x 4.7 m |
https://www.realtor.ca/real-estate/28997358/486-greenock-drive-vaughan-maple-maple
Yan Gurevich
Broker
2145 Avenue Road
Toronto, Ontario M5M 4B2
Hilary Matthews
Broker
2145 Avenue Road
Toronto, Ontario M5M 4B2

