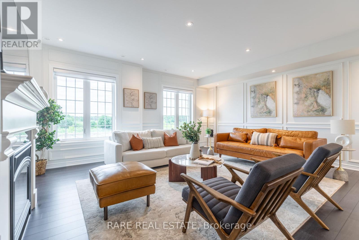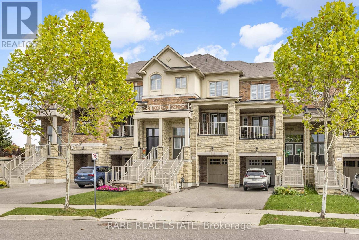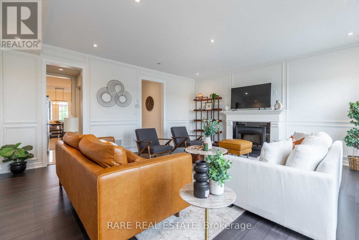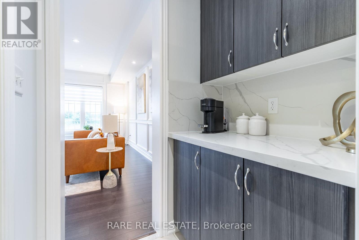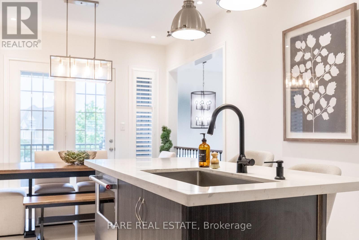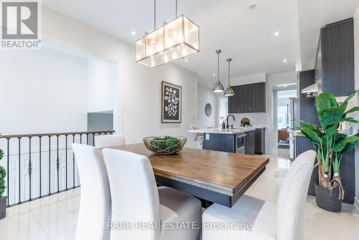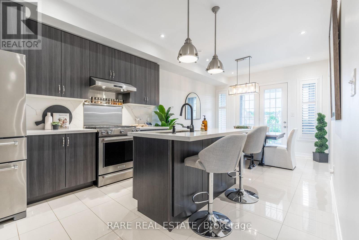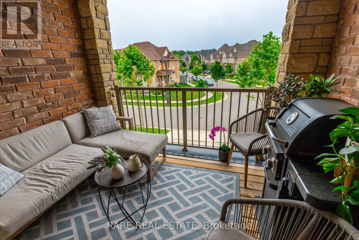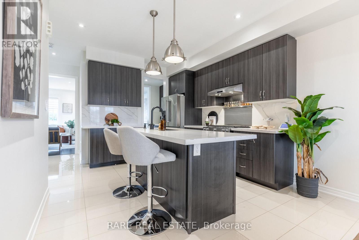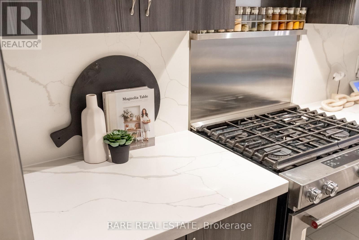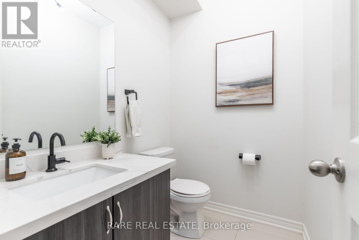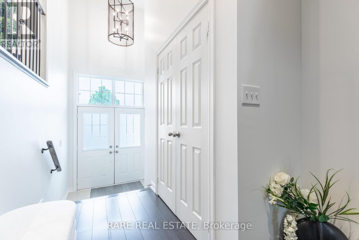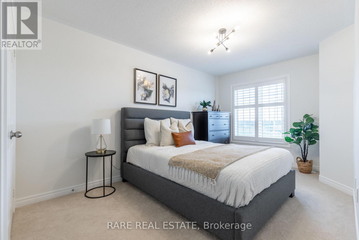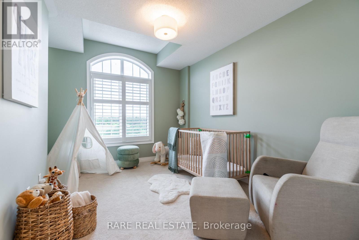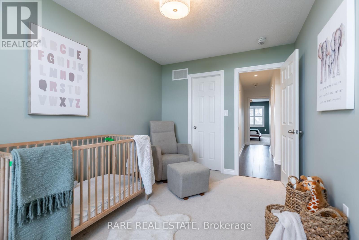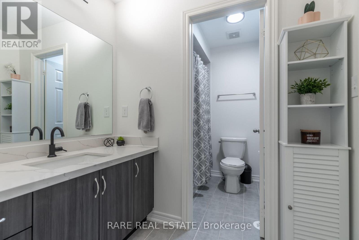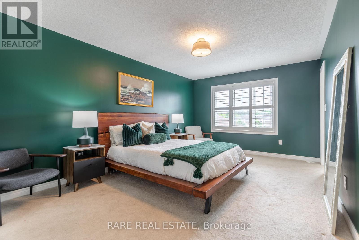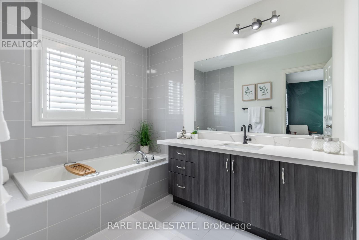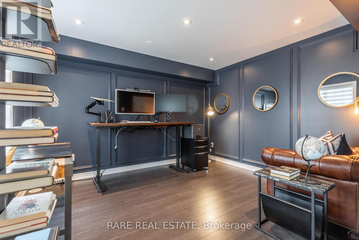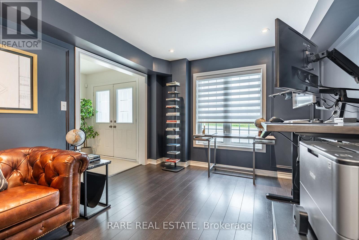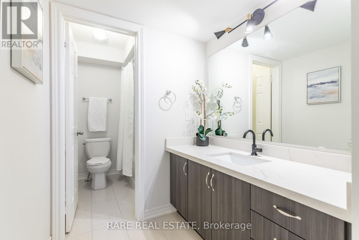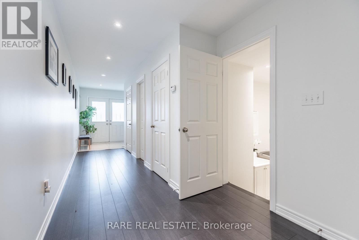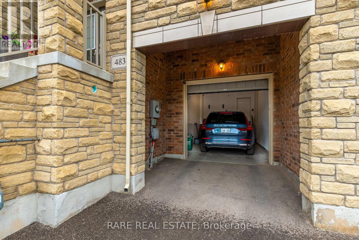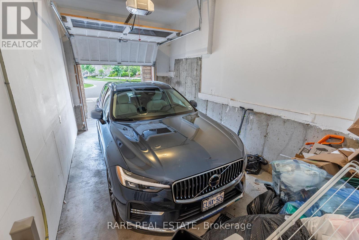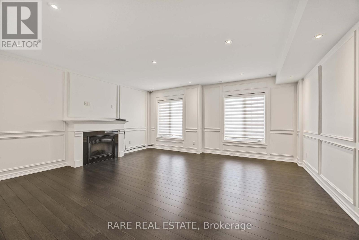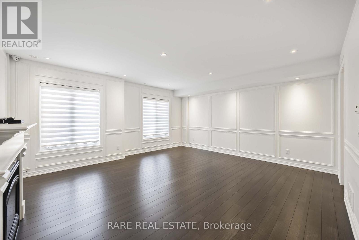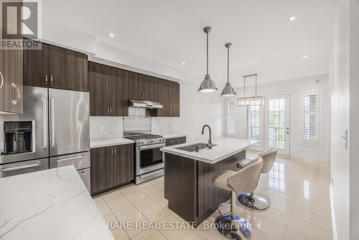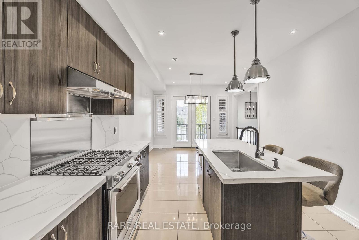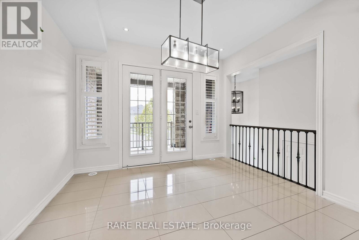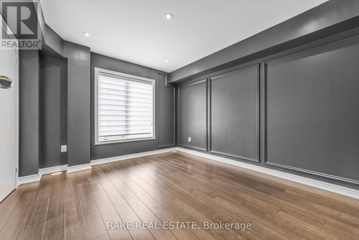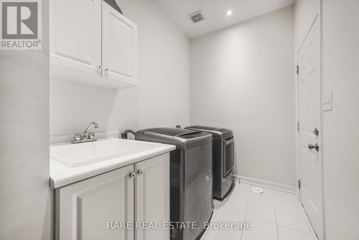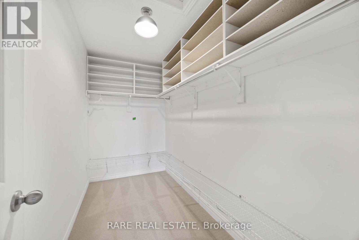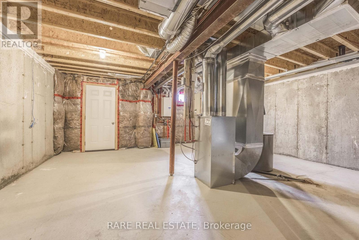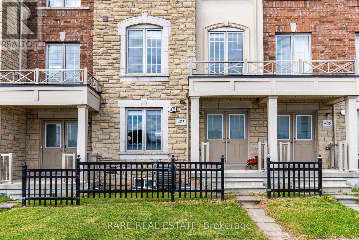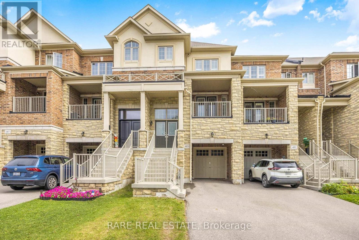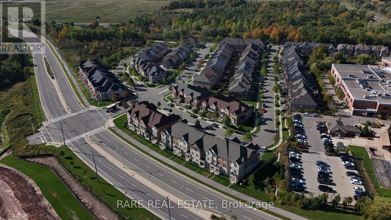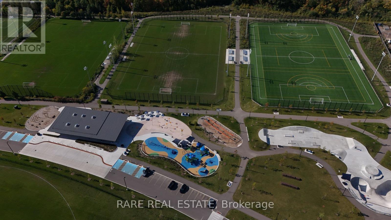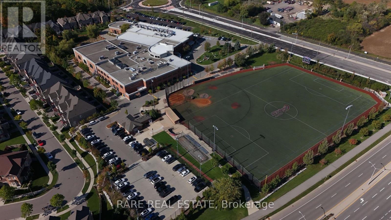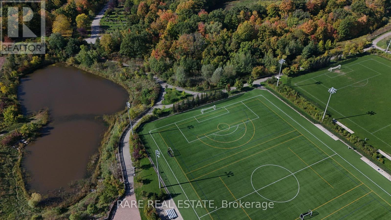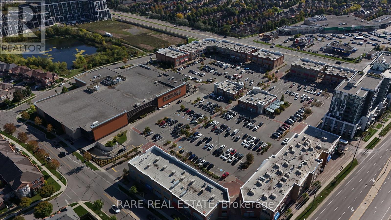4 Bedroom
4 Bathroom
2500 - 3000 sqft
Fireplace
Central Air Conditioning
Forced Air
$1,187,000
Escape to your dream home in this expansive 3-storey freehold townhouse, offering over 2,518 square feet of above-ground living space and the feel of a semi-detached home. Immerse yourself in a world of bright, airy living spaces accentuated by unobstructed views throughout. Unwind with beautiful parks nearby, perfect for nature walks or picnics. Entertain effortlessly in the open concept layout, where high ceilings and pot lights enhance the spacious feel. Unleash your inner chef in the luxurious eat-in kitchen, boasting a generous island, quartz countertops, a large walk-in pantry, coffee station, and premium stainless steel appliances including a gas stove. Charming French doors lead to a private balcony, perfect for extending your living space outdoors. The open plan flows into the oversized living room showcasing an electric fireplace adding cozy ambience, wainscoting and open views. Upstairs, you'll find a haven for relaxation with three spacious bedrooms, a full bathroom, and a separate laundry room. The master suite retreat features a private 4-piece ensuite with a soaker tub and a large walk-in closet, ensuring ultimate relaxation. This versatile living space caters to your needs. An additional room on the main street level adjacent to a full bath offers wonderful flexibility as a spacious fourth bedroom with plenty of natural night (potentially as an in-law suite space) or perhaps a private office for work-from-home life. Basement offers lots of potential. Two main entrances offer added convenience, with direct access to the garage from the laundry room. Additional features include premium window coverings throughout, Quartz countertops, Wainscotting in office and living room as well as stairway space, upgraded lighting, new carpets (2023), and an EV charger plug done to code. Don't miss this opportunity to own this exceptional, well maintained home! (id:60365)
Property Details
|
MLS® Number
|
W12455869 |
|
Property Type
|
Single Family |
|
Community Name
|
1016 - SH Sixteen Hollow |
|
AmenitiesNearBy
|
Park, Public Transit, Schools |
|
CommunityFeatures
|
School Bus |
|
EquipmentType
|
Water Heater |
|
Features
|
Lighting, In-law Suite |
|
ParkingSpaceTotal
|
3 |
|
RentalEquipmentType
|
Water Heater |
|
Structure
|
Porch |
Building
|
BathroomTotal
|
4 |
|
BedroomsAboveGround
|
4 |
|
BedroomsTotal
|
4 |
|
Age
|
6 To 15 Years |
|
Amenities
|
Fireplace(s), Separate Electricity Meters, Separate Heating Controls |
|
Appliances
|
Garage Door Opener Remote(s), Oven - Built-in, Water Heater - Tankless, Water Heater, Water Meter, Dishwasher, Dryer, Garage Door Opener, Microwave, Stove, Washer, Window Coverings, Refrigerator |
|
BasementDevelopment
|
Unfinished |
|
BasementType
|
Full (unfinished) |
|
ConstructionStyleAttachment
|
Attached |
|
CoolingType
|
Central Air Conditioning |
|
ExteriorFinish
|
Brick, Stone |
|
FireProtection
|
Alarm System, Security System, Smoke Detectors |
|
FireplacePresent
|
Yes |
|
FireplaceTotal
|
1 |
|
FlooringType
|
Tile, Concrete, Laminate |
|
FoundationType
|
Concrete |
|
HalfBathTotal
|
1 |
|
HeatingFuel
|
Natural Gas |
|
HeatingType
|
Forced Air |
|
StoriesTotal
|
3 |
|
SizeInterior
|
2500 - 3000 Sqft |
|
Type
|
Row / Townhouse |
|
UtilityWater
|
Municipal Water |
Parking
|
Attached Garage
|
|
|
Garage
|
|
|
Covered
|
|
Land
|
Acreage
|
No |
|
LandAmenities
|
Park, Public Transit, Schools |
|
Sewer
|
Sanitary Sewer |
|
SizeDepth
|
97 Ft ,7 In |
|
SizeFrontage
|
16 Ft ,3 In |
|
SizeIrregular
|
16.3 X 97.6 Ft |
|
SizeTotalText
|
16.3 X 97.6 Ft|under 1/2 Acre |
Rooms
| Level |
Type |
Length |
Width |
Dimensions |
|
Second Level |
Primary Bedroom |
5.08 m |
3.51 m |
5.08 m x 3.51 m |
|
Second Level |
Bedroom 2 |
3.96 m |
2.89 m |
3.96 m x 2.89 m |
|
Second Level |
Bedroom 3 |
3.76 m |
2.74 m |
3.76 m x 2.74 m |
|
Lower Level |
Utility Room |
5.3 m |
6.2 m |
5.3 m x 6.2 m |
|
Lower Level |
Cold Room |
4.1 m |
3.2 m |
4.1 m x 3.2 m |
|
Main Level |
Foyer |
2.3 m |
2.1 m |
2.3 m x 2.1 m |
|
Main Level |
Living Room |
5.74 m |
5.28 m |
5.74 m x 5.28 m |
|
Main Level |
Kitchen |
3.45 m |
3.35 m |
3.45 m x 3.35 m |
|
Main Level |
Dining Room |
3.45 m |
3.35 m |
3.45 m x 3.35 m |
|
Ground Level |
Foyer |
8.09 m |
2.1 m |
8.09 m x 2.1 m |
|
Ground Level |
Bedroom 4 |
3.7 m |
3.35 m |
3.7 m x 3.35 m |
|
In Between |
Laundry Room |
1.9 m |
5.1 m |
1.9 m x 5.1 m |
Utilities
|
Cable
|
Available |
|
Electricity
|
Installed |
|
Sewer
|
Installed |
https://www.realtor.ca/real-estate/28975591/483-terrace-way-oakville-sh-sixteen-hollow-1016-sh-sixteen-hollow

