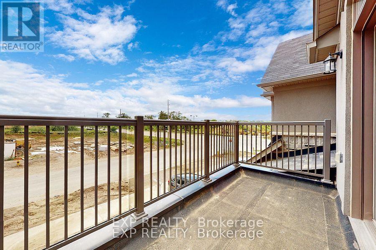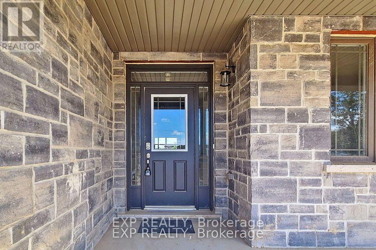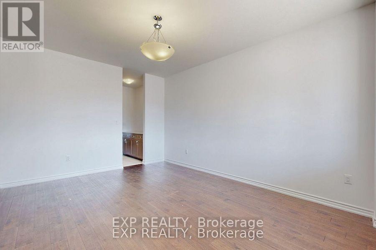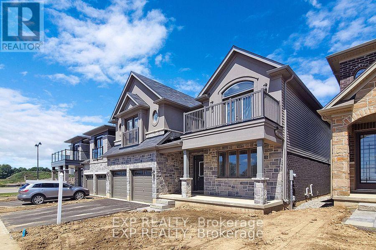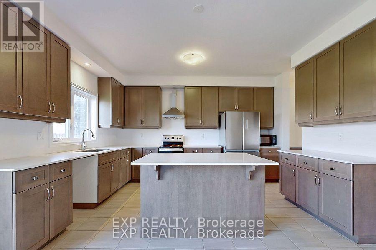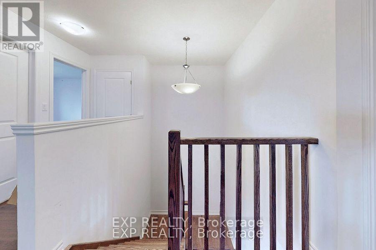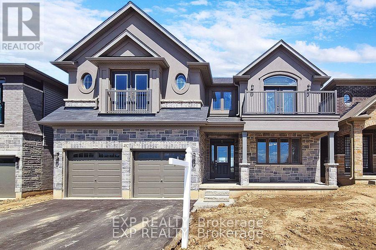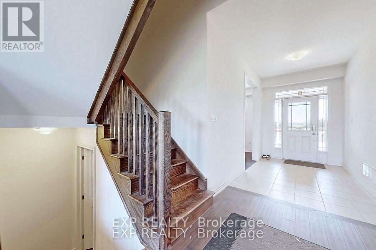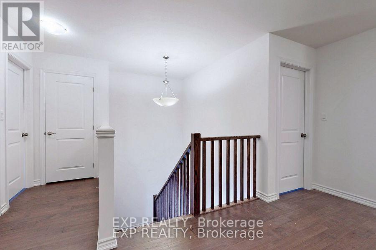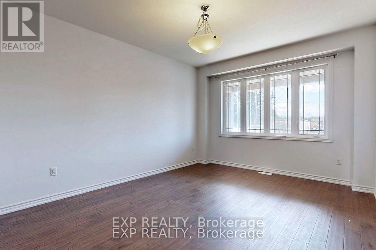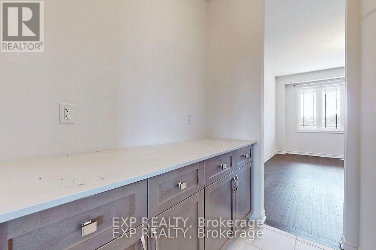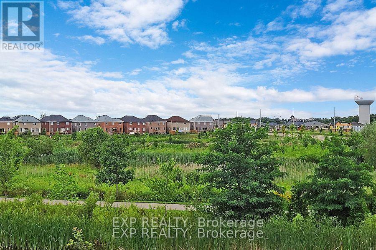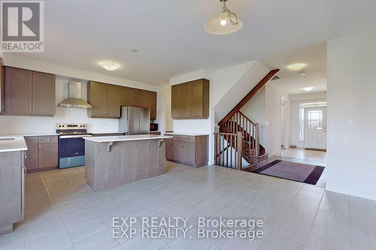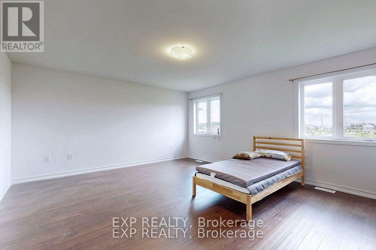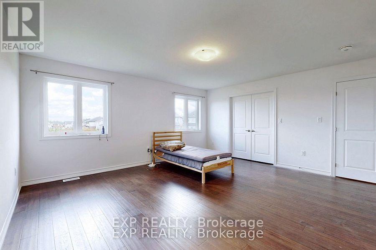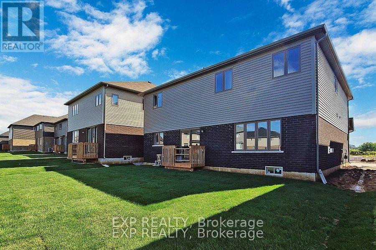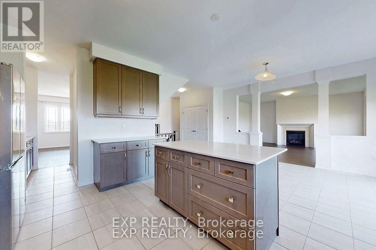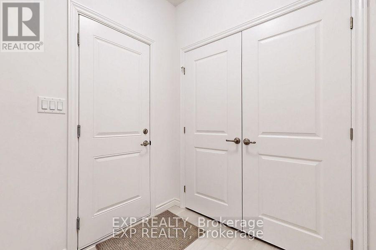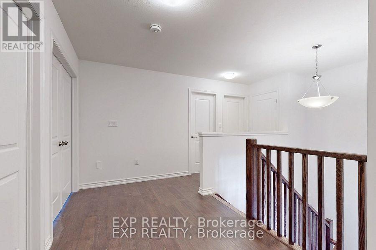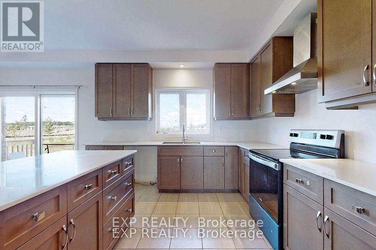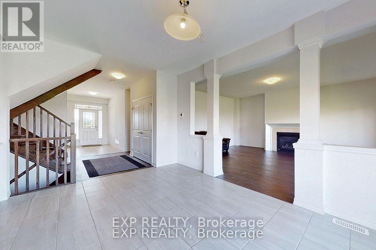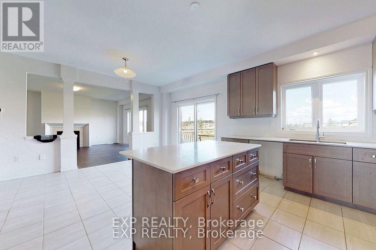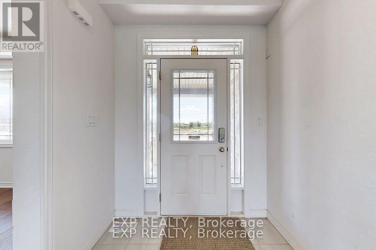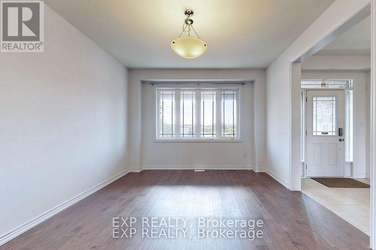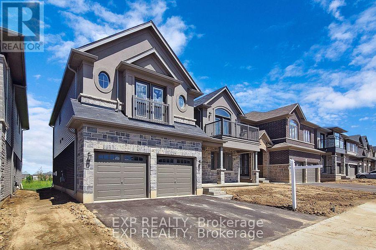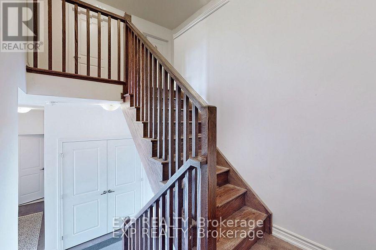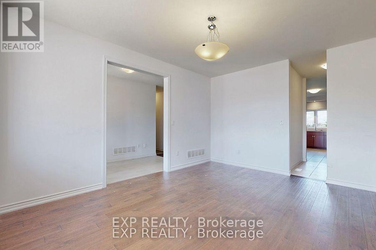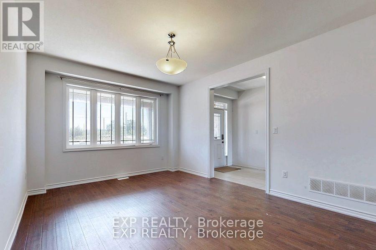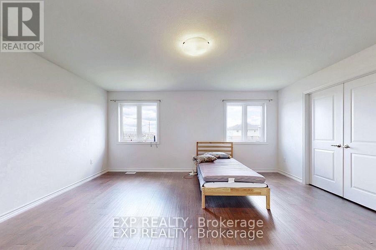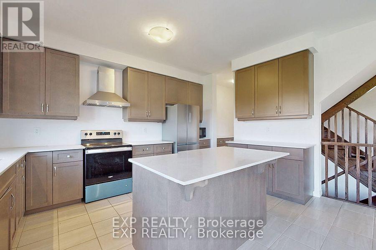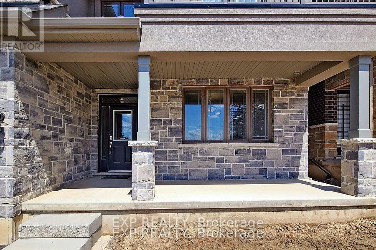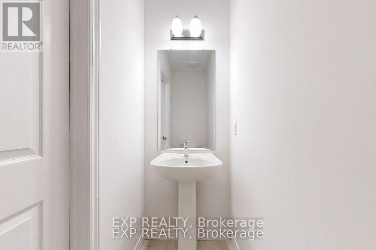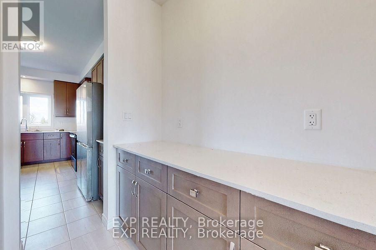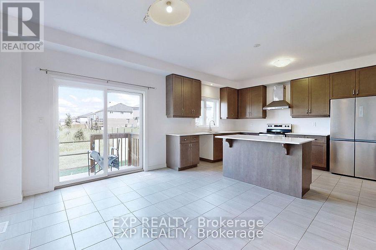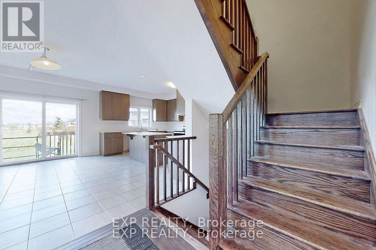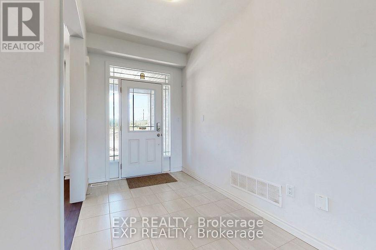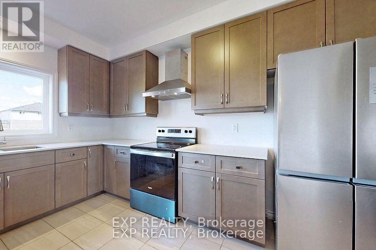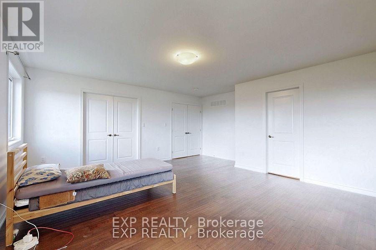482 Blackburn Drive Brant, Ontario N3T 5L5
4 Bedroom
4 Bathroom
2500 - 3000 sqft
Fireplace
None
Forced Air
$1,249,000
Great Opportunity To Own A Beautiful Brand New 4 Bedrooms 4 Washrooms House . Lots Of Upgrades From The Builder.3000+ Sqft .3 Full Washrooms Upstairs .Oak Stairs , 3 Piece Rough In the basement. Close To Parks/Plazas.1 Juliette Balcony And One Step Out Balcony. (id:60365)
Property Details
| MLS® Number | X12454478 |
| Property Type | Single Family |
| Community Name | Brantford Twp |
| EquipmentType | Water Heater |
| ParkingSpaceTotal | 4 |
| RentalEquipmentType | Water Heater |
Building
| BathroomTotal | 4 |
| BedroomsAboveGround | 4 |
| BedroomsTotal | 4 |
| Appliances | All, Window Coverings |
| BasementDevelopment | Unfinished |
| BasementType | N/a (unfinished) |
| ConstructionStyleAttachment | Detached |
| CoolingType | None |
| ExteriorFinish | Stone |
| FireplacePresent | Yes |
| FireplaceTotal | 1 |
| FoundationType | Poured Concrete |
| HalfBathTotal | 1 |
| HeatingFuel | Natural Gas |
| HeatingType | Forced Air |
| StoriesTotal | 2 |
| SizeInterior | 2500 - 3000 Sqft |
| Type | House |
| UtilityWater | Municipal Water |
Parking
| Attached Garage | |
| Garage |
Land
| Acreage | No |
| Sewer | Sanitary Sewer |
| SizeDepth | 32.09 M |
| SizeFrontage | 14 M |
| SizeIrregular | 14 X 32.1 M |
| SizeTotalText | 14 X 32.1 M |
Rooms
| Level | Type | Length | Width | Dimensions |
|---|---|---|---|---|
| Second Level | Bedroom | 5.13 m | 5.28 m | 5.13 m x 5.28 m |
| Second Level | Bedroom 2 | 3.45 m | 3.35 m | 3.45 m x 3.35 m |
| Second Level | Bedroom 3 | 3.79 m | 4.88 m | 3.79 m x 4.88 m |
| Second Level | Bedroom 4 | 5.72 m | 3.53 m | 5.72 m x 3.53 m |
| Main Level | Kitchen | 3.35 m | 4.57 m | 3.35 m x 4.57 m |
| Main Level | Great Room | 4.98 m | 5.54 m | 4.98 m x 5.54 m |
| Main Level | Dining Room | 3.68 m | 4.88 m | 3.68 m x 4.88 m |
https://www.realtor.ca/real-estate/28972582/482-blackburn-drive-brant-brantford-twp-brantford-twp
Rohit Verma
Broker
Exp Realty
4711 Yonge St 10th Flr, 106430
Toronto, Ontario M2N 6K8
4711 Yonge St 10th Flr, 106430
Toronto, Ontario M2N 6K8

