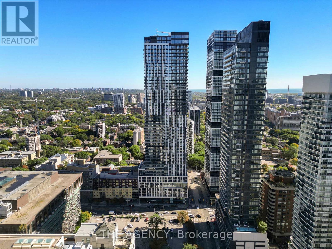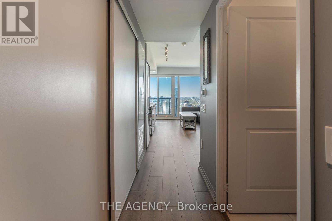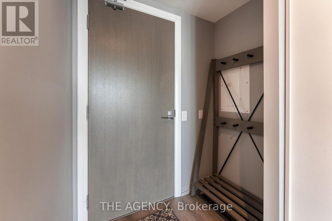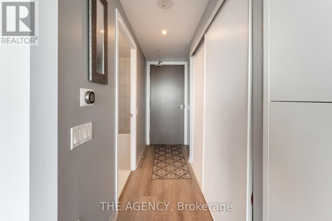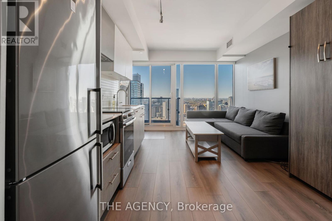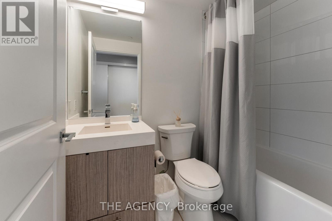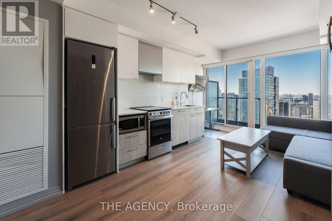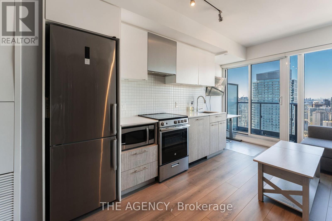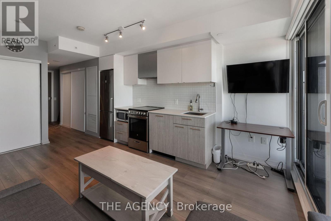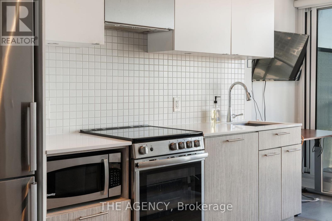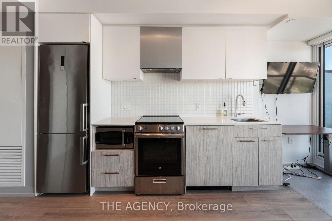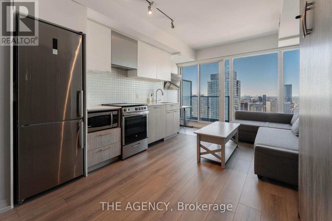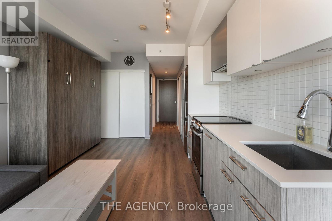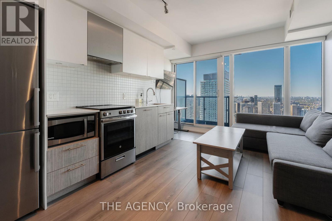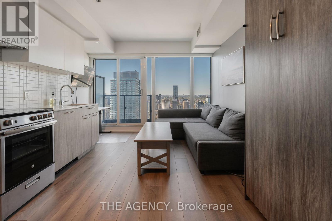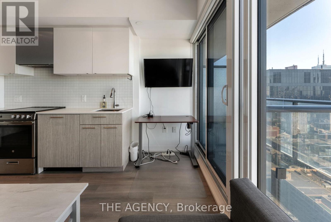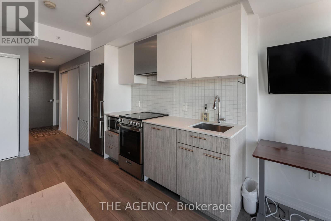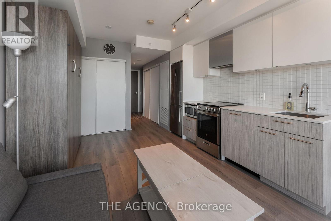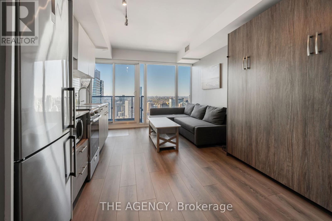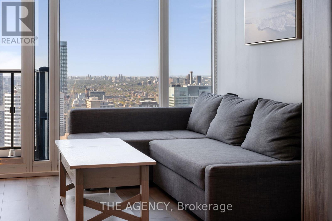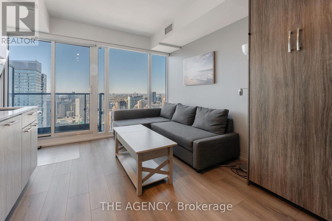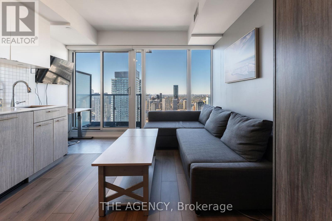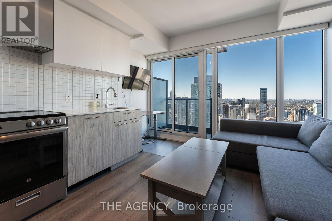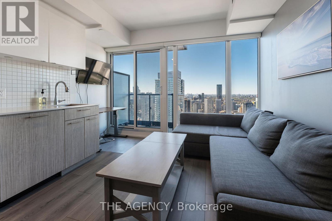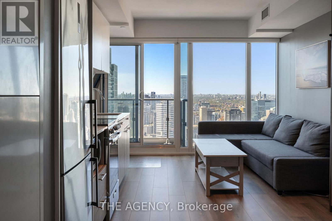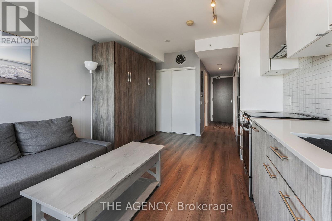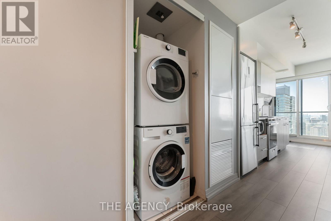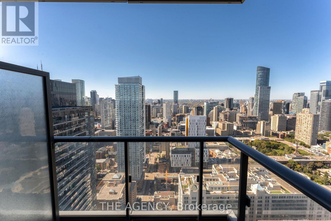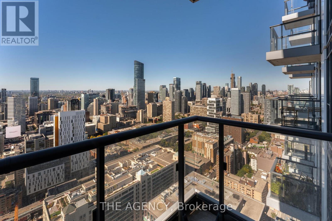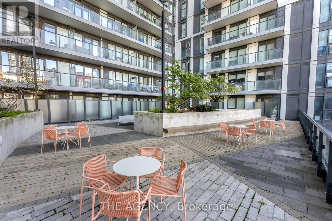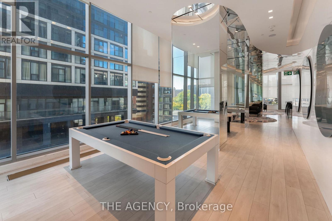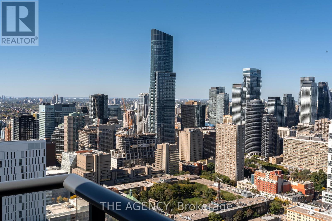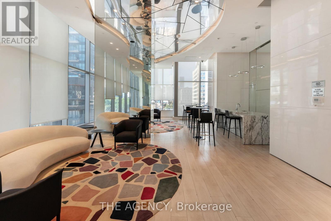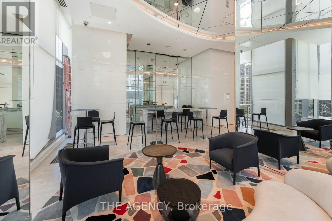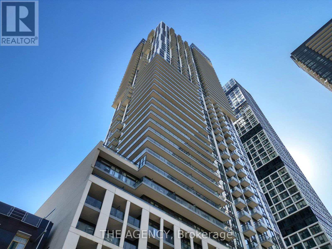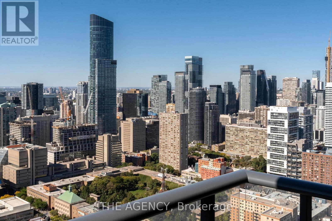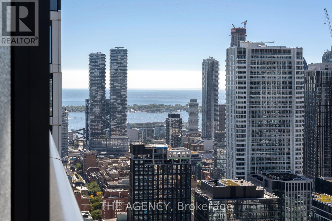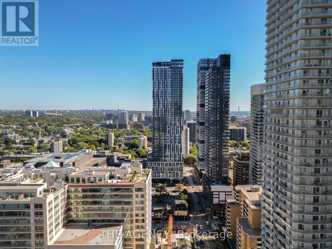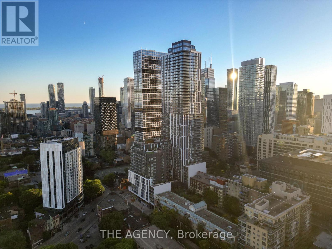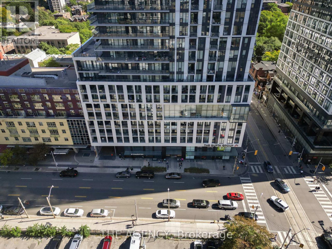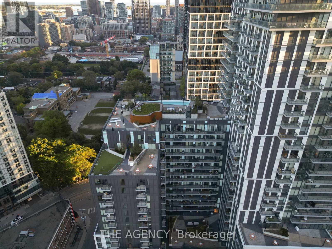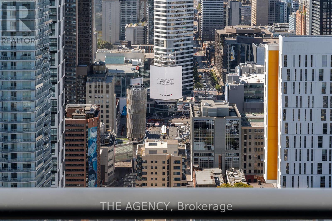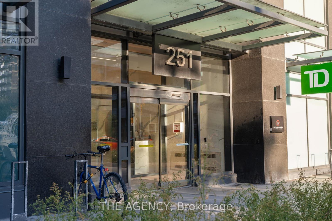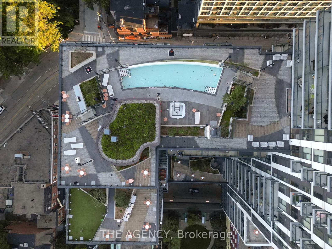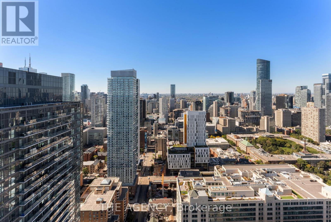4807 - 251 Jarvis Street Toronto, Ontario M5B 2C2
$299,900Maintenance, Insurance
$390.80 Monthly
Maintenance, Insurance
$390.80 MonthlyFreshly painted and fully furnished, this functional high-floor studio offers affordable luxury living in one of Torontos most vibrant neighbourhoods. Perfectly located within walking distance to Toronto Metropolitan University, George Brown College, TTC/Subway, Eaton Centre,St. Lawrence Market, and Massey Hall, this unit blends convenience with style.The suite features a modern kitchen with quartz countertops, backsplash, valence lighting, stainless steel appliances, and an upgraded bathroom. Enjoy sweeping views of the lake andEaton Centre from your private balcony. Thoughtfully designed furnishings include a Murphy bed, sofa bed, TV, and workspace, making it truly move-in ready.This well-managed building is popular with both long-term tenants and short-term visitors, offering excellent investment potential with Airbnb allowed. Premium amenities include a rooftop sky lounge, four rooftop gardens, multiple BBQ stations, library, and more. (id:60365)
Property Details
| MLS® Number | C12448510 |
| Property Type | Single Family |
| Community Name | Church-Yonge Corridor |
| AmenitiesNearBy | Park, Place Of Worship |
| CommunityFeatures | Pet Restrictions |
| Features | Elevator, Balcony, Carpet Free |
| PoolType | Outdoor Pool |
| ViewType | View, City View |
Building
| BathroomTotal | 1 |
| Amenities | Exercise Centre, Party Room, Recreation Centre, Storage - Locker, Security/concierge |
| Appliances | Oven - Built-in, Range, Dishwasher, Dryer, Microwave, Hood Fan, Stove, Washer, Refrigerator |
| ArchitecturalStyle | Multi-level |
| CoolingType | Central Air Conditioning |
| ExteriorFinish | Concrete, Stone |
| FlooringType | Laminate |
| HeatingFuel | Natural Gas |
| HeatingType | Forced Air |
| SizeInterior | 0 - 499 Sqft |
| Type | Apartment |
Parking
| No Garage |
Land
| Acreage | No |
| LandAmenities | Park, Place Of Worship |
Rooms
| Level | Type | Length | Width | Dimensions |
|---|---|---|---|---|
| Main Level | Other | 11.61 m | 0.6 m | 11.61 m x 0.6 m |
| Main Level | Living Room | 22.11 m | 11.32 m | 22.11 m x 11.32 m |
| Main Level | Dining Room | 22.11 m | 11.32 m | 22.11 m x 11.32 m |
| Main Level | Kitchen | 22.11 m | 11.32 m | 22.11 m x 11.32 m |
Camilo Andres Gamez Cuesta
Salesperson
2484 Bloor Street West, Unit 19
Toronto, Ontario M6S 1R4

