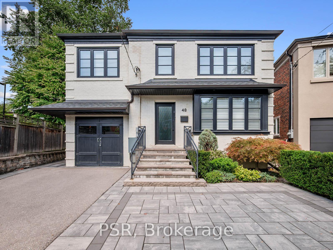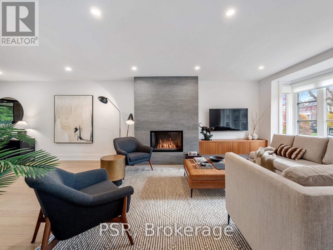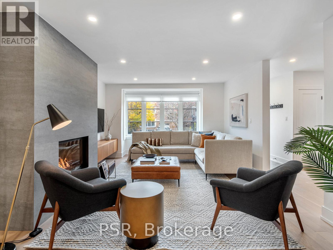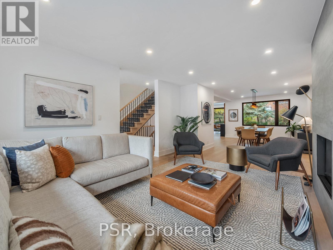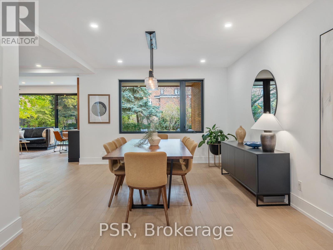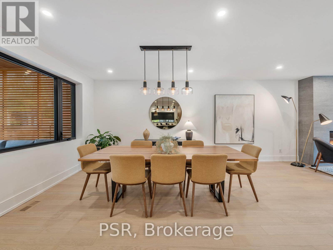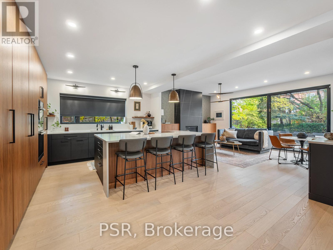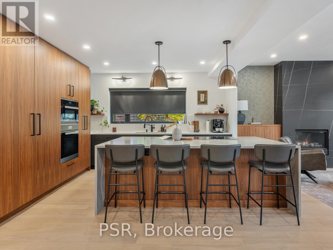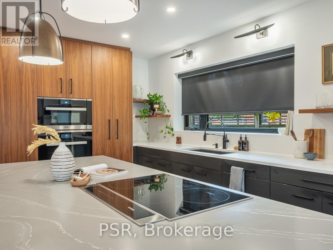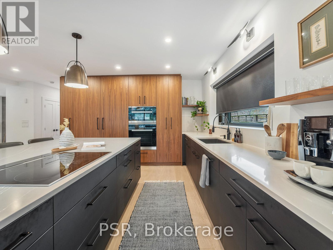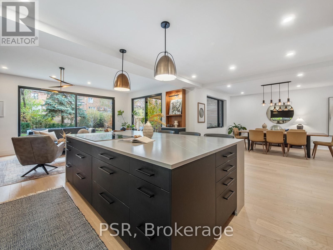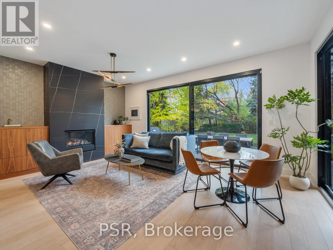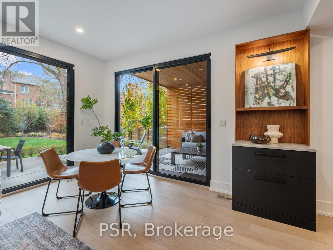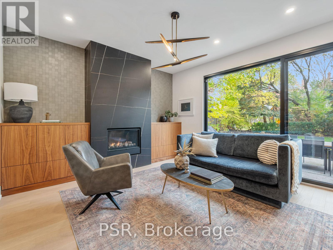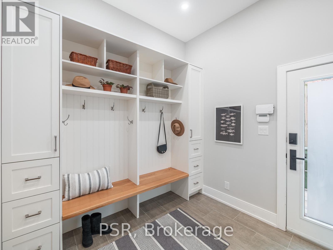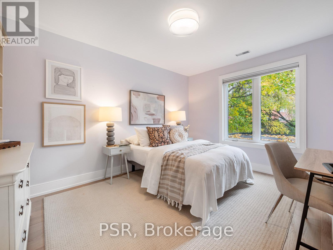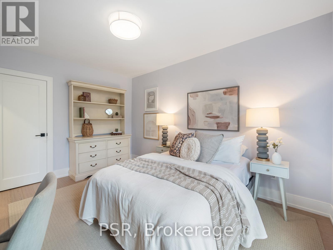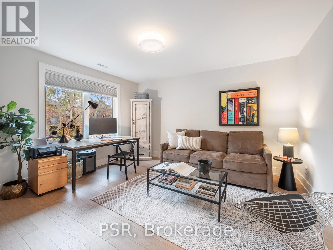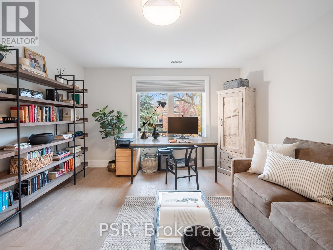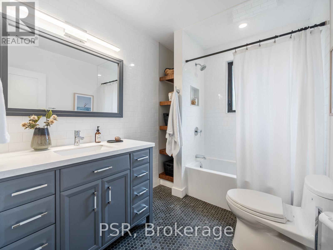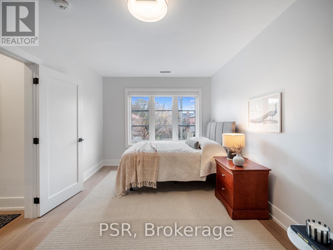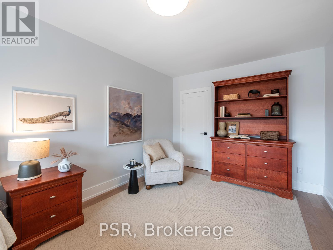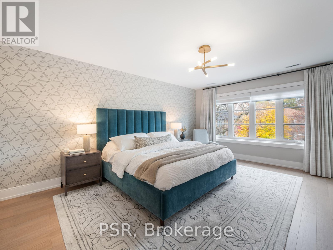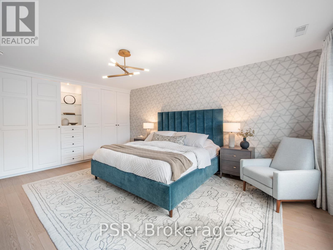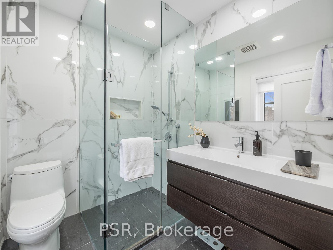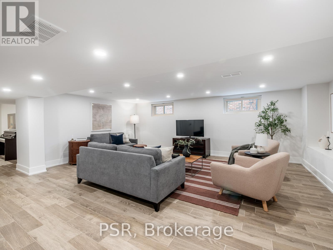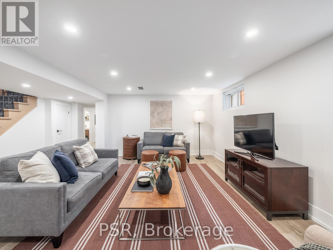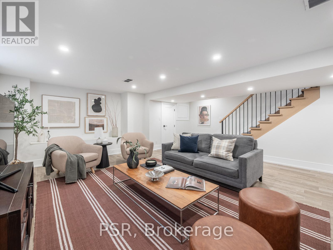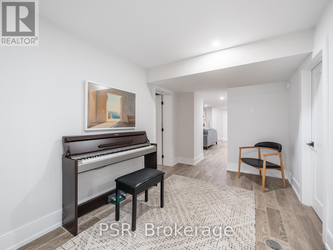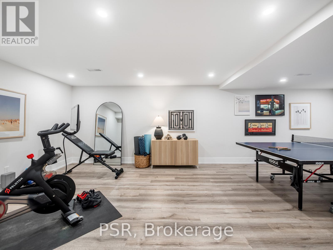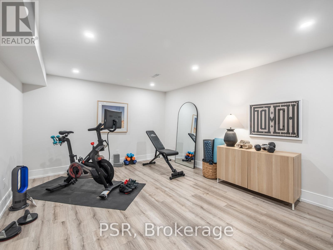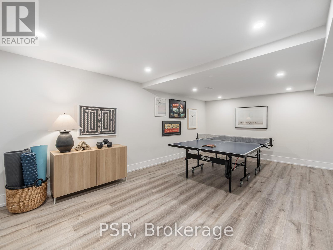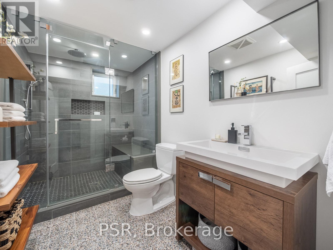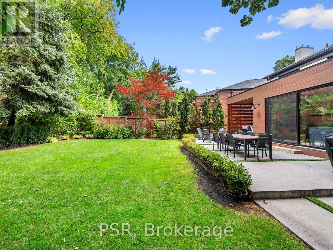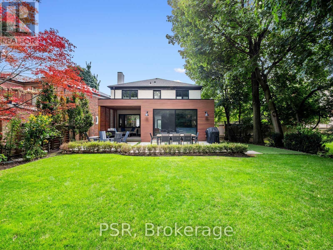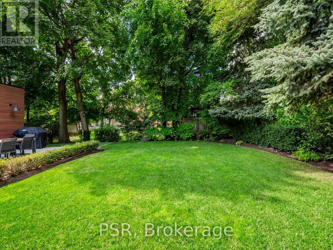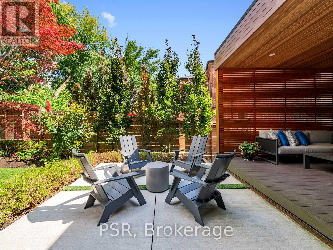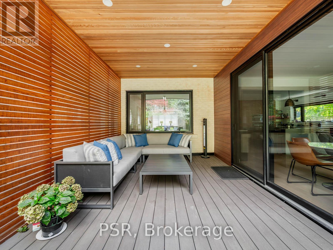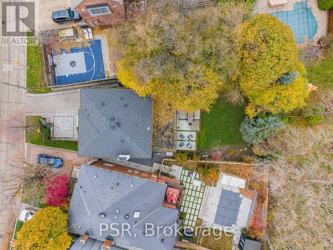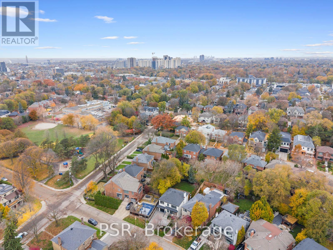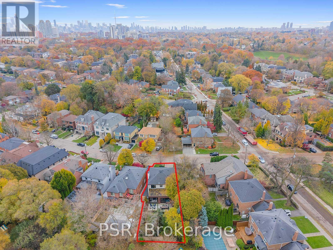48 Warwick Avenue Toronto, Ontario M6C 1T8
$3,695,000
Welcome to 48 Warwick Ave, a beautifully renovated turnkey family home in Toronto's coveted Cedarvale community on one of its most sought-after streets. This 4-bedroom, 4-bathroom home offers exceptional space, style, and functionality-steps from top-rated schools, Cedarvale Ravine, parks, and the shops and restaurants along Eglinton. The main floor features an open layout ideal for family living and entertaining. A bright family room flows into a large dining area, while the chef's kitchen impresses with a centre island with seating for four, a luxury appliance package, and custom cabinetry. The covered porch extends the living space through the warmer months, creating an effortless indoor-outdoor environment for relaxing or hosting. As an end lot, the home enjoys remarkable natural light with west-facing kitchen windows and bright northern exposure. A spacious mudroom completes the level, providing the perfect drop zone for busy families. Upstairs are four generous bedrooms, including a serene primary suite with a 3-piece ensuite featuring heated floors and ample storage. The lower level expands the living area with a recreation room, gym or games area, a full bath with steam shower, and plenty of storage. Set on a rare pie-shaped lot widening to 60 ft, the property offers outstanding outdoor potential, including space for a future pool. The legal front pad provides parking for three cars and doubles as a sport court, perfect for basketball or kids' play. Located in one of Toronto's most family-friendly neighbourhoods, 48 Warwick Ave is the complete Cedarvale package-modern, turnkey, and ready for its next family to call home. (id:60365)
Open House
This property has open houses!
2:00 pm
Ends at:4:00 pm
2:00 pm
Ends at:4:00 pm
Property Details
| MLS® Number | C12550844 |
| Property Type | Single Family |
| Community Name | Humewood-Cedarvale |
| Features | Irregular Lot Size |
| ParkingSpaceTotal | 3 |
Building
| BathroomTotal | 4 |
| BedroomsAboveGround | 4 |
| BedroomsTotal | 4 |
| Appliances | Dryer, Freezer, Oven, Stove, Washer, Window Coverings, Refrigerator |
| BasementDevelopment | Finished |
| BasementType | N/a (finished) |
| ConstructionStyleAttachment | Detached |
| CoolingType | Central Air Conditioning |
| ExteriorFinish | Brick |
| FireplacePresent | Yes |
| FlooringType | Hardwood, Laminate |
| FoundationType | Brick |
| HalfBathTotal | 1 |
| HeatingFuel | Natural Gas |
| HeatingType | Forced Air |
| StoriesTotal | 2 |
| SizeInterior | 2500 - 3000 Sqft |
| Type | House |
| UtilityWater | Municipal Water |
Parking
| Garage |
Land
| Acreage | No |
| Sewer | Sanitary Sewer |
| SizeDepth | 125 Ft |
| SizeFrontage | 35 Ft |
| SizeIrregular | 35 X 125 Ft ; Pies Out To 60ft In Backyard |
| SizeTotalText | 35 X 125 Ft ; Pies Out To 60ft In Backyard |
Rooms
| Level | Type | Length | Width | Dimensions |
|---|---|---|---|---|
| Second Level | Primary Bedroom | Measurements not available | ||
| Second Level | Bedroom 2 | Measurements not available | ||
| Second Level | Bedroom 3 | Measurements not available | ||
| Second Level | Bedroom 4 | Measurements not available | ||
| Lower Level | Laundry Room | Measurements not available | ||
| Lower Level | Recreational, Games Room | Measurements not available | ||
| Lower Level | Games Room | Measurements not available | ||
| Main Level | Living Room | Measurements not available | ||
| Main Level | Dining Room | Measurements not available | ||
| Main Level | Kitchen | Measurements not available | ||
| Main Level | Family Room | Measurements not available |
Richard Markowitz
Salesperson
325 Lonsdale Road
Toronto, Ontario M4V 1X3
Jordan Grosman
Salesperson
325 Lonsdale Road
Toronto, Ontario M4V 1X3

