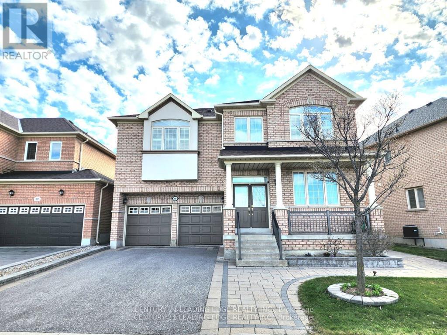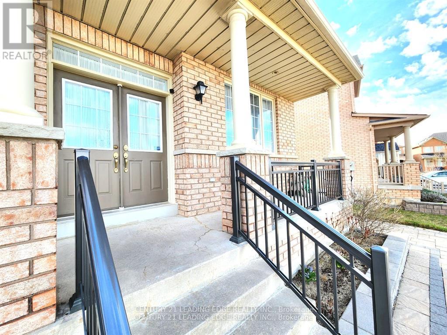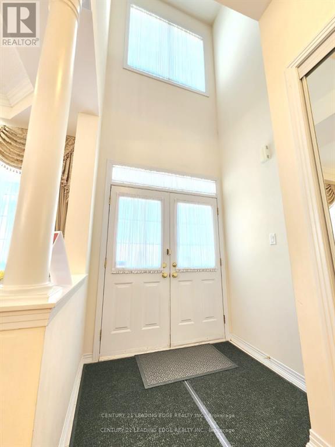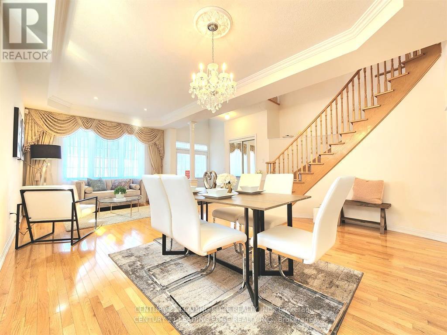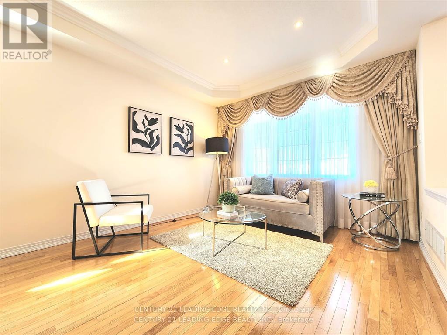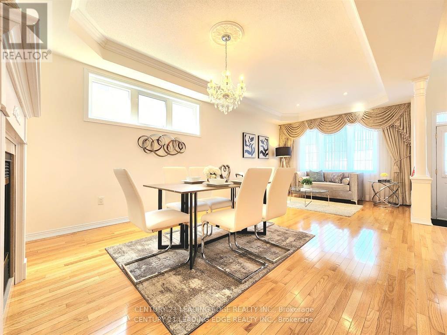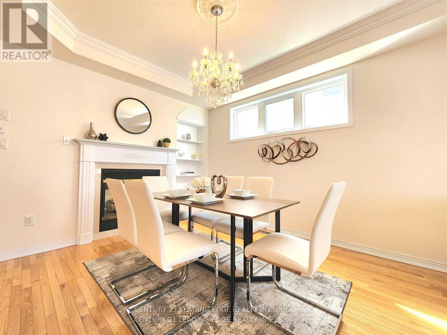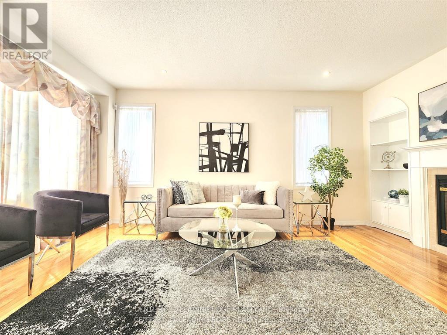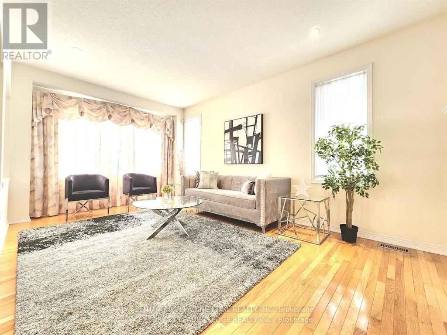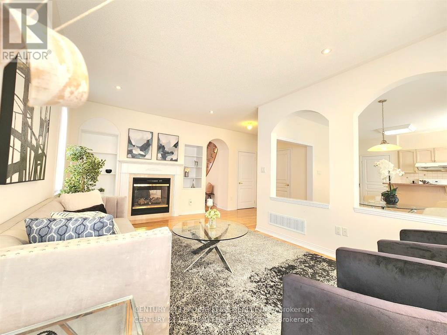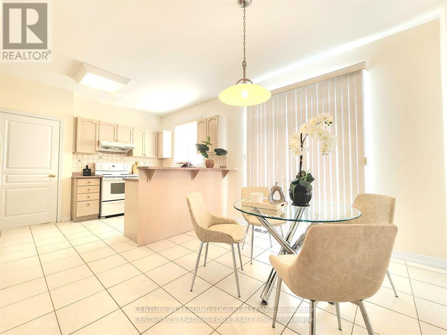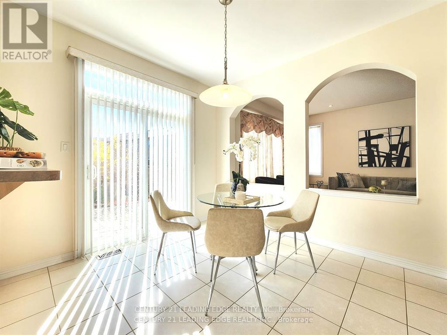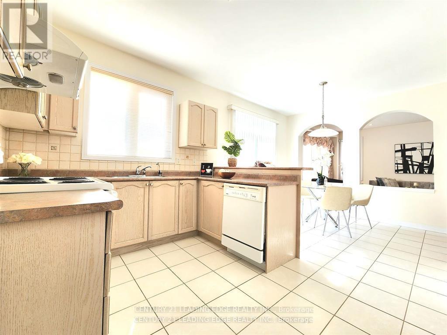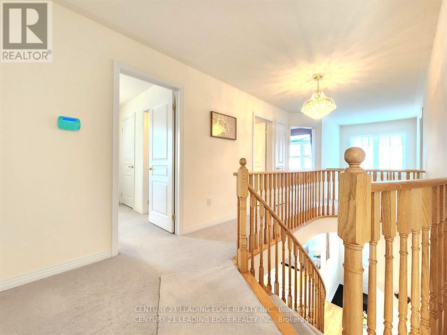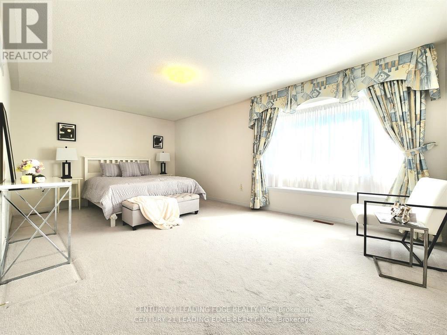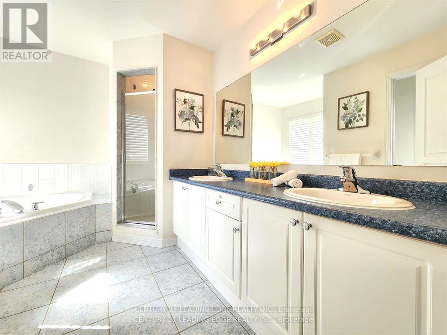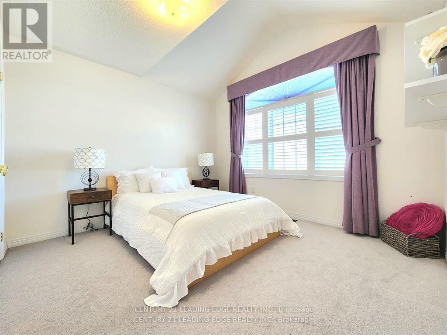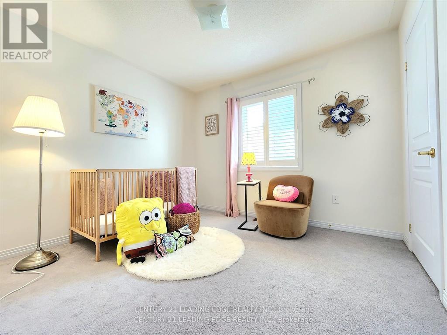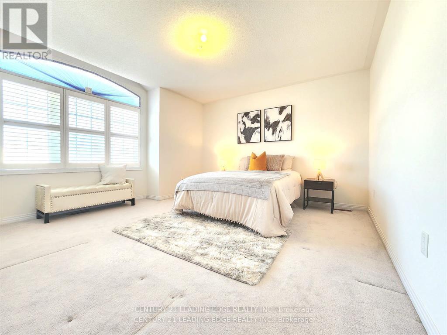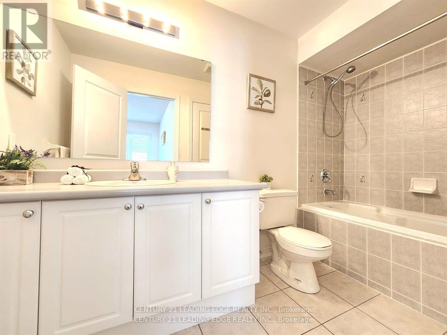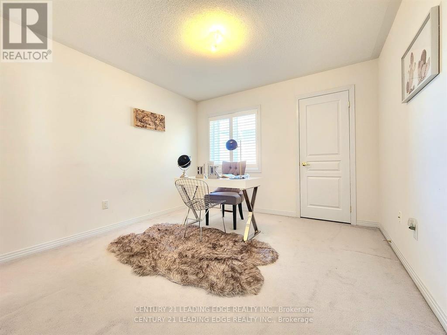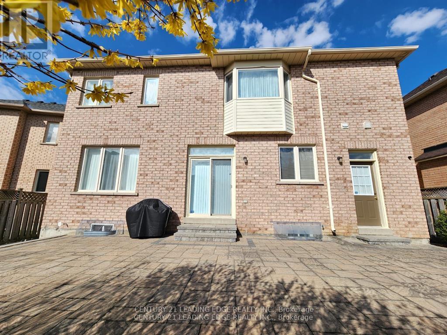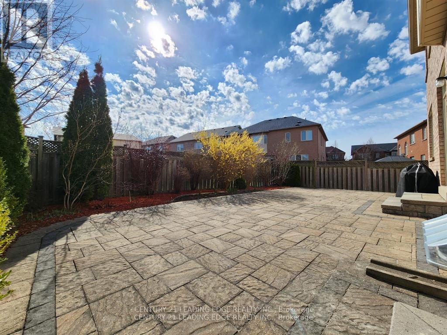48 Starhill Crescent Markham, Ontario L6C 2Z9
$4,500 Monthly
Welcome to this beautiful home in the sought after Cachet Neighbourhood. This Aspen Ridge Home, offering over 2700 sqft of above grade living space, features 5 bedrooms, 4 semi ensuites and 1 master ensuite. 9' Ceilings on the Main Floor, meticulously maintained with a functional layout. $$$ spent on Stone Interlocking in the Backyard and Front Porch with flowerbed. Long Driveway with No Sidewalk can park 4 additional cars. Minutes to Hwy 404 & Hwy 407, Close to all amenities, T&T, Canadian Tire, Shoppers Drug Mart, Banks, Restaurants. Within Top school zone such as, ST. JUSTIN MARTYR, ST. MONICA, ST. AUGUSTINE, Pierre Elliott Trudeau S.H, Bayview S.H, Richmond Green S.H. **Looking for short-term lease, 6-8 months preferred, maximum 1 year. Can come partially furnished.** (id:60365)
Property Details
| MLS® Number | N12379524 |
| Property Type | Single Family |
| Community Name | Cachet |
| ParkingSpaceTotal | 6 |
Building
| BathroomTotal | 4 |
| BedroomsAboveGround | 5 |
| BedroomsTotal | 5 |
| Amenities | Fireplace(s) |
| Appliances | Water Heater, Dishwasher, Dryer, Stove, Washer, Water Softener, Window Coverings, Refrigerator |
| BasementDevelopment | Unfinished |
| BasementType | N/a (unfinished) |
| ConstructionStyleAttachment | Detached |
| CoolingType | Central Air Conditioning |
| ExteriorFinish | Brick |
| FireplacePresent | Yes |
| FireplaceTotal | 1 |
| FlooringType | Hardwood, Tile, Carpeted |
| FoundationType | Concrete |
| HalfBathTotal | 1 |
| HeatingFuel | Natural Gas |
| HeatingType | Forced Air |
| StoriesTotal | 2 |
| SizeInterior | 2500 - 3000 Sqft |
| Type | House |
| UtilityWater | Municipal Water |
Parking
| Garage |
Land
| Acreage | No |
| Sewer | Sanitary Sewer |
| SizeDepth | 80 Ft ,7 In |
| SizeFrontage | 52 Ft ,4 In |
| SizeIrregular | 52.4 X 80.6 Ft |
| SizeTotalText | 52.4 X 80.6 Ft |
Rooms
| Level | Type | Length | Width | Dimensions |
|---|---|---|---|---|
| Second Level | Primary Bedroom | 3.66 m | 5.79 m | 3.66 m x 5.79 m |
| Second Level | Bedroom 2 | 3.35 m | 3.05 m | 3.35 m x 3.05 m |
| Second Level | Bedroom 3 | 3.66 m | 3.96 m | 3.66 m x 3.96 m |
| Second Level | Bedroom 4 | 3.35 m | 3.47 m | 3.35 m x 3.47 m |
| Second Level | Bedroom 5 | 3.23 m | 3.1 m | 3.23 m x 3.1 m |
| Main Level | Living Room | 6.74 m | 3.47 m | 6.74 m x 3.47 m |
| Main Level | Dining Room | 6.74 m | 3.47 m | 6.74 m x 3.47 m |
| Main Level | Eating Area | 3.23 m | 2.99 m | 3.23 m x 2.99 m |
| Main Level | Kitchen | 4 m | 2.47 m | 4 m x 2.47 m |
| Main Level | Family Room | 6.1 m | 3.54 m | 6.1 m x 3.54 m |
https://www.realtor.ca/real-estate/28810947/48-starhill-crescent-markham-cachet-cachet
Alex Qing Tao Wang
Salesperson
165 Main Street North
Markham, Ontario L3P 1Y2

