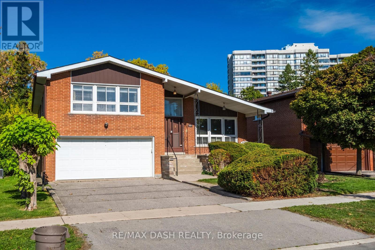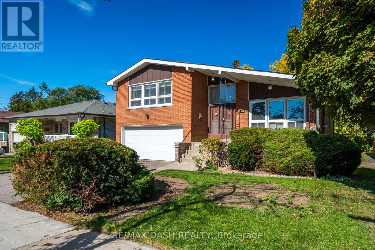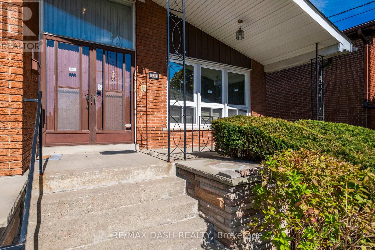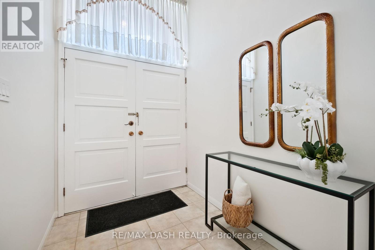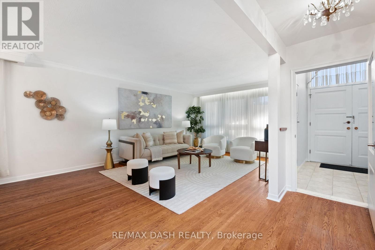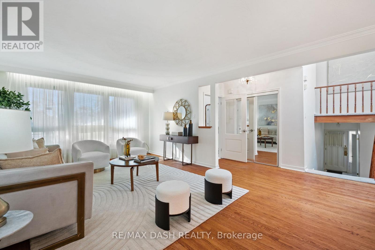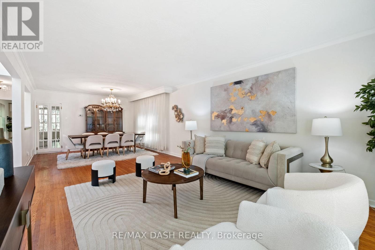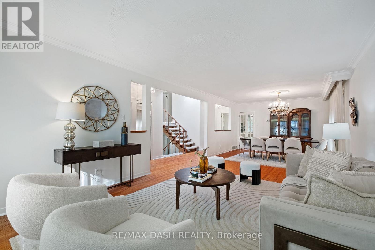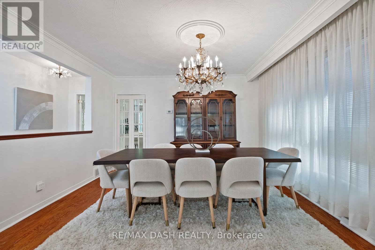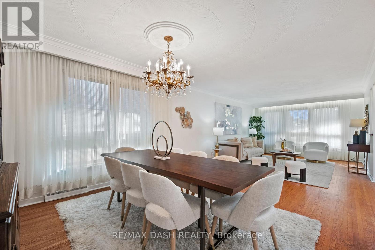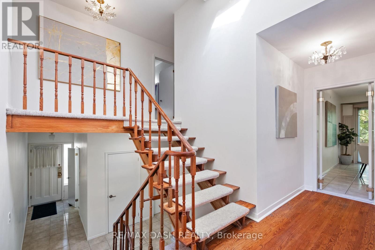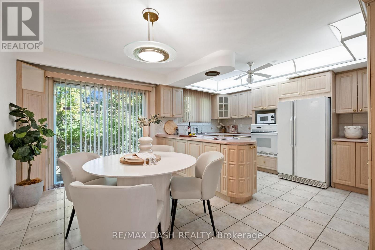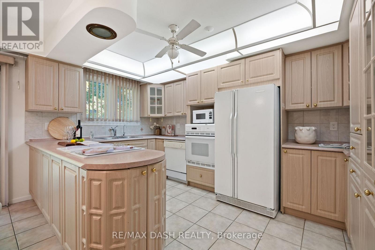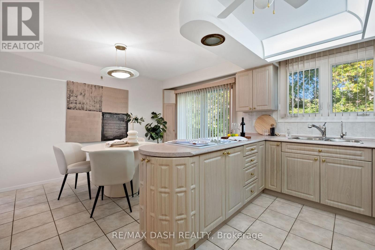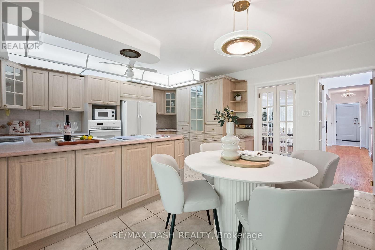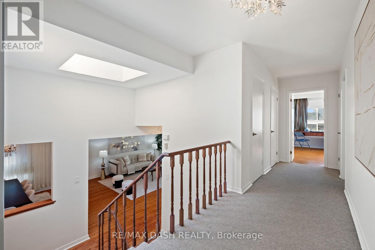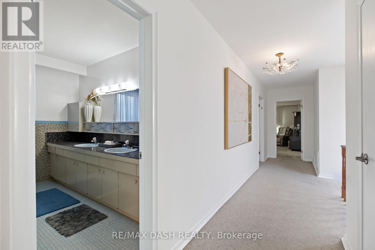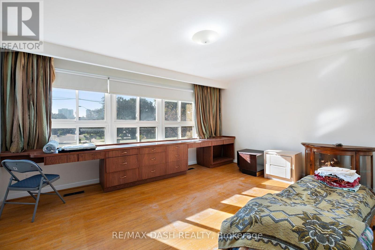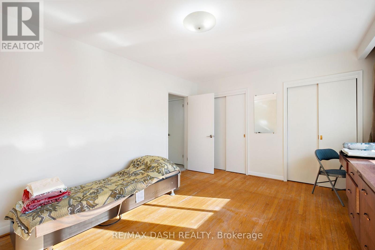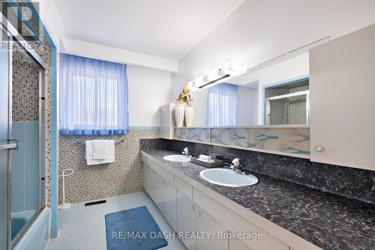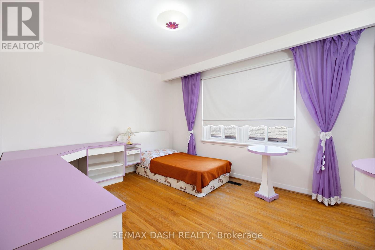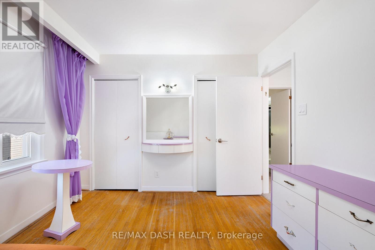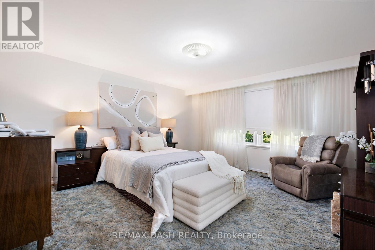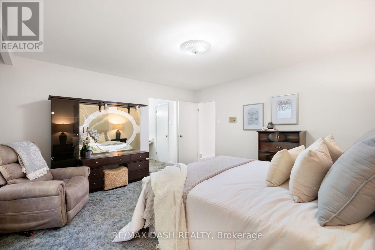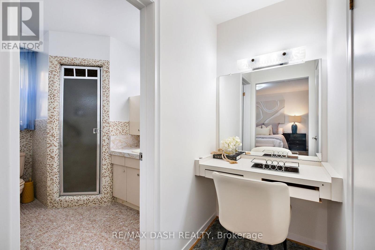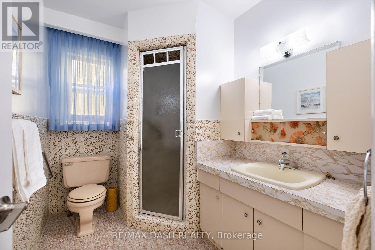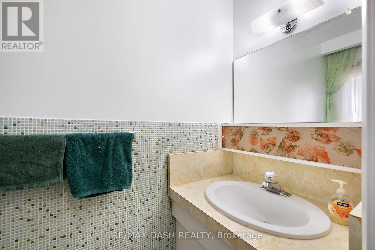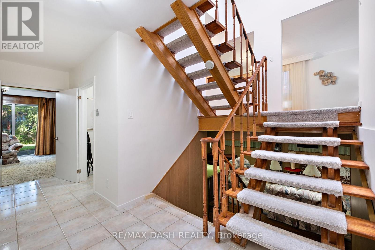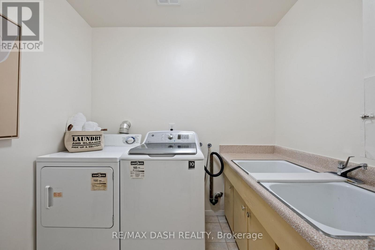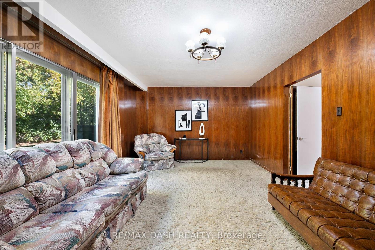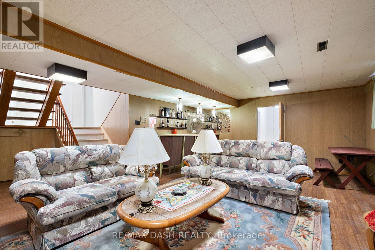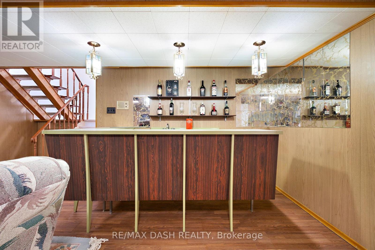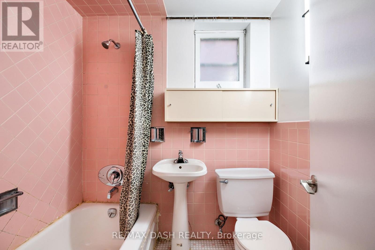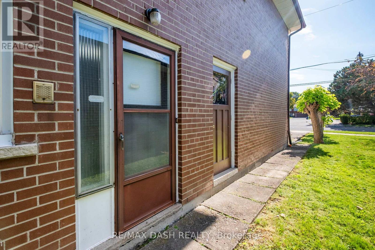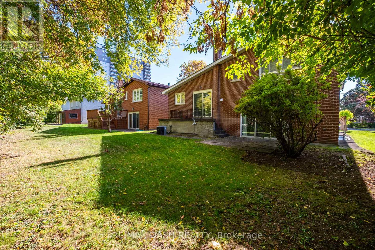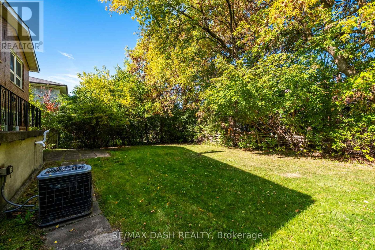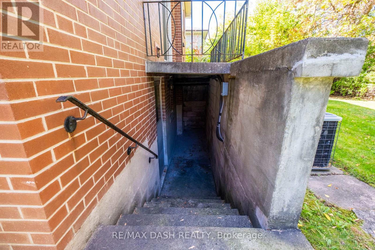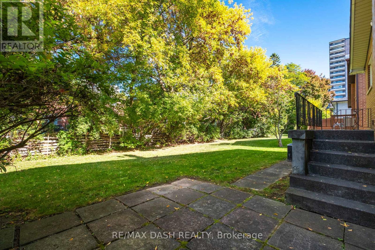48 Russfax Drive Toronto, Ontario M2R 3B1
$1,599,000
Welcome to 48 Russfax Drive. Beautifully maintained side-split on a generous 50 x 120 ft lot in one of North York's warmest, most welcoming neighbourhoods. This cherished family home has been lovingly cared for and now awaits its next chapter with a family ready to create their own memories and add their personal touches. This classic side-split design offers abundant space for growing families, featuring 4 bedrooms above ground - including a unique bonus bedroom tucked off the family room, perfect for a home office or creative studio. Step inside to discover gleaming hardwood floors that flow throughout the main living spaces and a spacious eat-in kitchen. The heart of this home is the generous combined living and dining room, an ideal backdrop for lively dinner parties. The inviting family room seamlessly extends your living space outdoors with a walkout to your own private backyard sanctuary, where mature trees provide natural shade and peaceful greenery. An added bonus: the separate rear walk-up entrance to the basement offers wonderful flexibility for multi-generational living, a home business, or simply convenient access. (id:60365)
Property Details
| MLS® Number | C12530514 |
| Property Type | Single Family |
| Community Name | Westminster-Branson |
| ParkingSpaceTotal | 4 |
Building
| BathroomTotal | 4 |
| BedroomsAboveGround | 4 |
| BedroomsTotal | 4 |
| Age | 51 To 99 Years |
| Appliances | Cooktop, Dryer, Stove, Washer, Refrigerator |
| BasementFeatures | Walk-up, Separate Entrance |
| BasementType | N/a, N/a |
| ConstructionStyleAttachment | Detached |
| ConstructionStyleSplitLevel | Sidesplit |
| CoolingType | Central Air Conditioning |
| ExteriorFinish | Brick |
| FoundationType | Unknown |
| HalfBathTotal | 1 |
| HeatingFuel | Natural Gas |
| HeatingType | Forced Air |
| SizeInterior | 2500 - 3000 Sqft |
| Type | House |
| UtilityWater | Municipal Water |
Parking
| Attached Garage | |
| Garage |
Land
| Acreage | No |
| Sewer | Sanitary Sewer |
| SizeDepth | 120 Ft ,1 In |
| SizeFrontage | 50 Ft |
| SizeIrregular | 50 X 120.1 Ft |
| SizeTotalText | 50 X 120.1 Ft |
| ZoningDescription | Rd(f15;a550*5) |
Rooms
| Level | Type | Length | Width | Dimensions |
|---|---|---|---|---|
| Basement | Bathroom | 1.53 m | 1.93 m | 1.53 m x 1.93 m |
| Basement | Utility Room | 2.14 m | 3.08 m | 2.14 m x 3.08 m |
| Basement | Other | 1.53 m | 1.04 m | 1.53 m x 1.04 m |
| Basement | Recreational, Games Room | 6.72 m | 6.89 m | 6.72 m x 6.89 m |
| Lower Level | Bedroom 4 | 3.13 m | 2.88 m | 3.13 m x 2.88 m |
| Lower Level | Family Room | 6.45 m | 3.72 m | 6.45 m x 3.72 m |
| Lower Level | Laundry Room | 1.88 m | 2.49 m | 1.88 m x 2.49 m |
| Lower Level | Bathroom | 2.39 m | 0.85 m | 2.39 m x 0.85 m |
| Main Level | Foyer | 1.84 m | 2.34 m | 1.84 m x 2.34 m |
| Main Level | Living Room | 3.72 m | 5.46 m | 3.72 m x 5.46 m |
| Main Level | Dining Room | 3.72 m | 3.62 m | 3.72 m x 3.62 m |
| Main Level | Eating Area | 2.4 m | 4.37 m | 2.4 m x 4.37 m |
| Main Level | Kitchen | 2.6 m | 4.37 m | 2.6 m x 4.37 m |
| Upper Level | Bedroom 3 | 4.67 m | 3.5 m | 4.67 m x 3.5 m |
| Upper Level | Primary Bedroom | 4.4 m | 4.55 m | 4.4 m x 4.55 m |
| Upper Level | Bathroom | 1.82 m | 2.72 m | 1.82 m x 2.72 m |
| Upper Level | Other | 1.82 m | 2.38 m | 1.82 m x 2.38 m |
| Upper Level | Bedroom 2 | 3.1 m | 3.88 m | 3.1 m x 3.88 m |
| Upper Level | Bathroom | 3.1 m | 2.36 m | 3.1 m x 2.36 m |
Dean Aronovici
Broker of Record
159 Avenue Rd
Toronto, Ontario M5R 2H7

