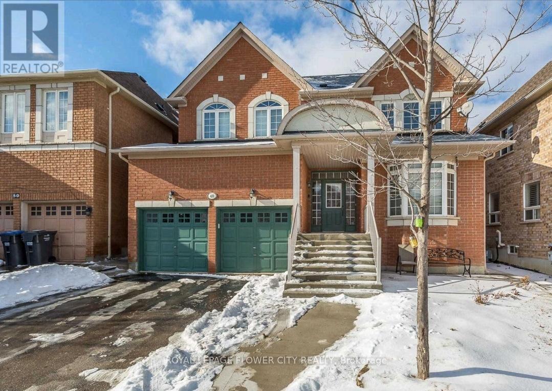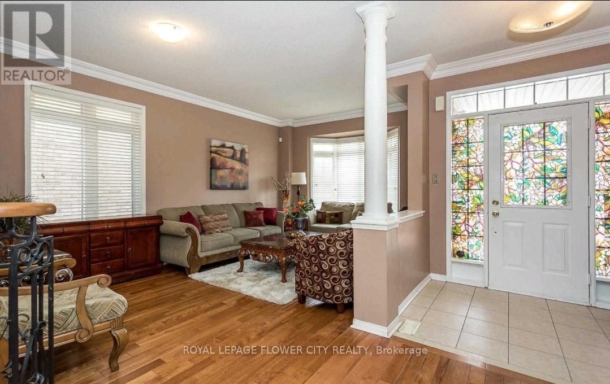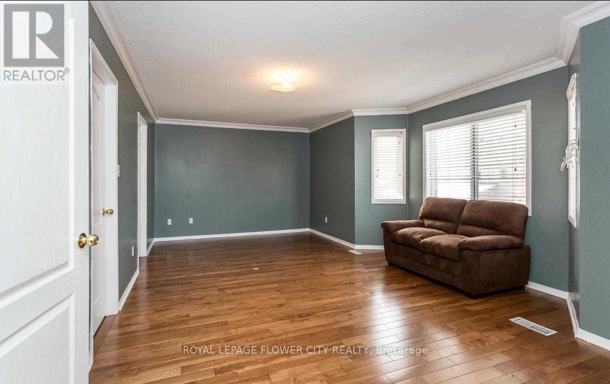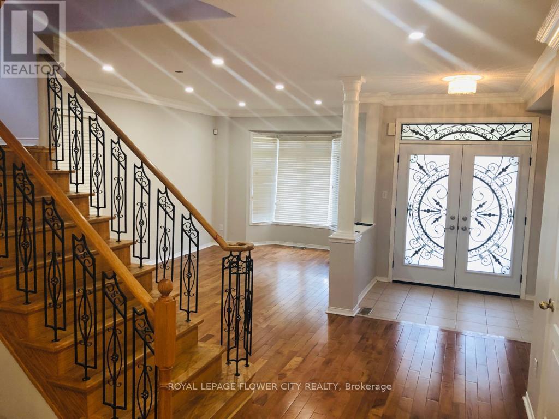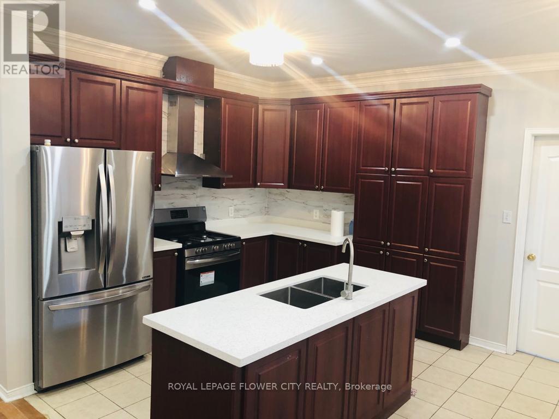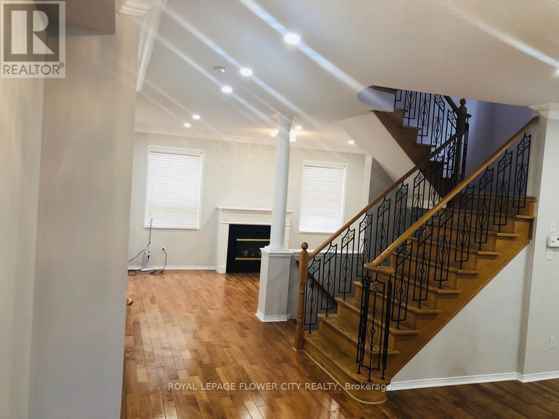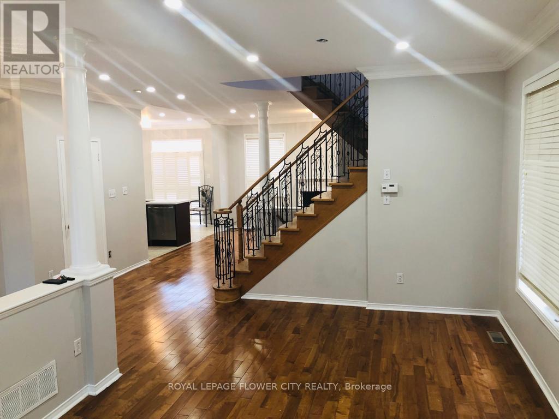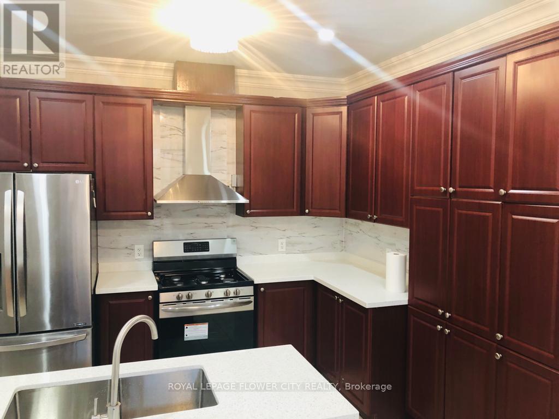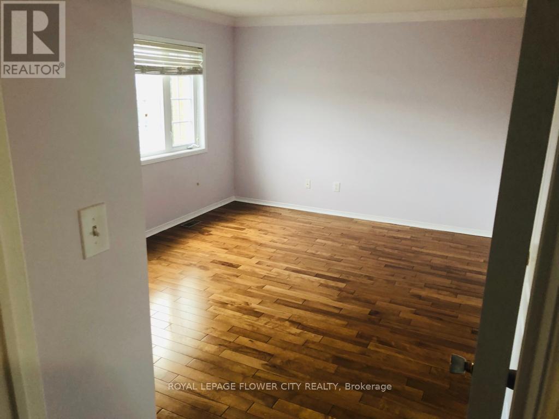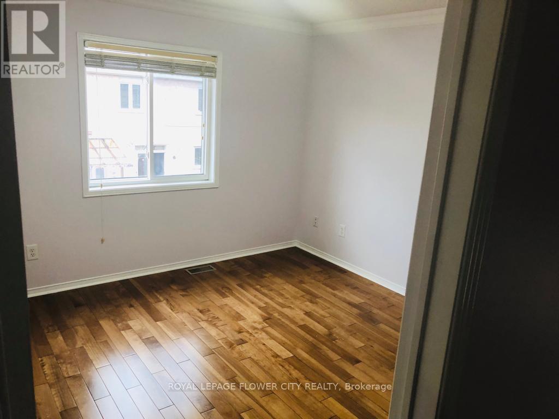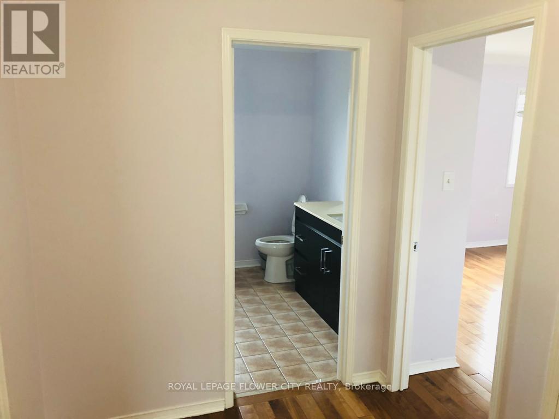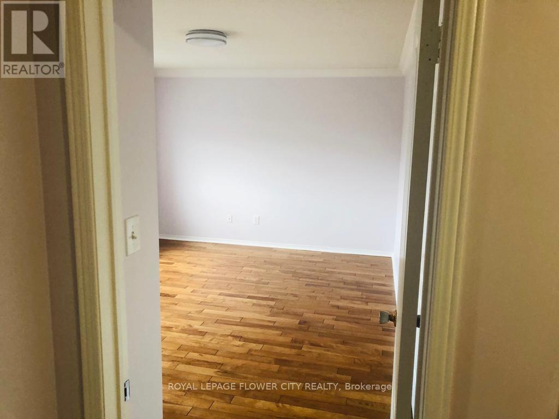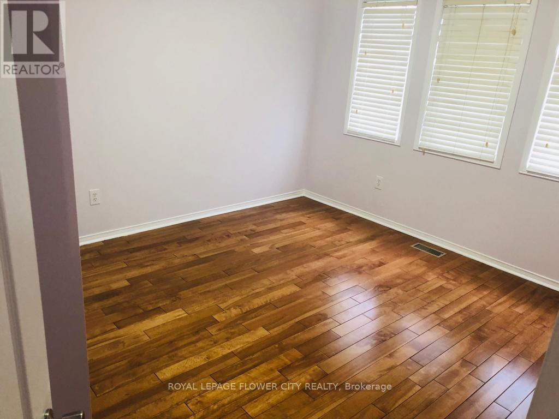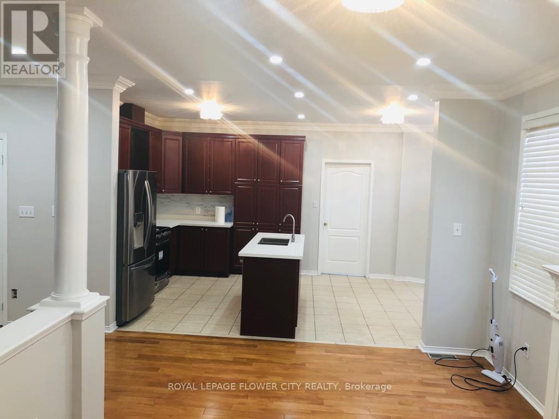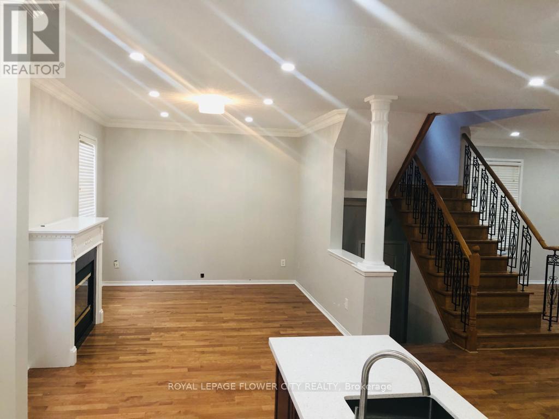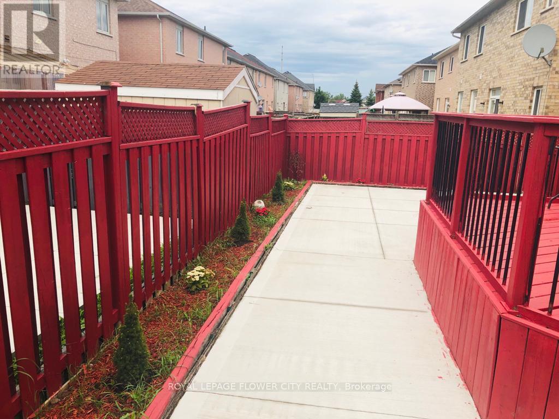48 Northface Crescent Brampton, Ontario L6R 3M6
4 Bedroom
3 Bathroom
2000 - 2500 sqft
Central Air Conditioning
Forced Air
$3,600 Monthly
Absolute Gorgeous upgraded 4 bedroom 3 bath Detached house(Upper Level), located in High Demand community. Hardwood Upgraded, Kitchen Quartz Counters, High End Appliances, Spacious Bedrooms, 2 Full Bath Upstairs !!. Excellent Location and close to all amenities. (id:60365)
Property Details
| MLS® Number | W12328130 |
| Property Type | Single Family |
| Community Name | Sandringham-Wellington |
| ParkingSpaceTotal | 4 |
| Structure | Deck |
| ViewType | View |
Building
| BathroomTotal | 3 |
| BedroomsAboveGround | 4 |
| BedroomsTotal | 4 |
| Age | 16 To 30 Years |
| ConstructionStyleAttachment | Detached |
| CoolingType | Central Air Conditioning |
| ExteriorFinish | Brick Facing |
| FireProtection | Alarm System |
| FoundationType | Concrete |
| HeatingFuel | Natural Gas |
| HeatingType | Forced Air |
| StoriesTotal | 2 |
| SizeInterior | 2000 - 2500 Sqft |
| Type | House |
| UtilityWater | Municipal Water |
Parking
| Attached Garage | |
| Garage |
Land
| Acreage | No |
| SizeDepth | 86 Ft ,1 In |
| SizeFrontage | 45 Ft |
| SizeIrregular | 45 X 86.1 Ft |
| SizeTotalText | 45 X 86.1 Ft|under 1/2 Acre |
Rooms
| Level | Type | Length | Width | Dimensions |
|---|---|---|---|---|
| Second Level | Primary Bedroom | 6.34 m | 3.36 m | 6.34 m x 3.36 m |
| Second Level | Bedroom 2 | 4.57 m | 3.48 m | 4.57 m x 3.48 m |
| Second Level | Bedroom 3 | 3.47 m | 3.47 m | 3.47 m x 3.47 m |
| Second Level | Bedroom 4 | 3.48 m | 3.47 m | 3.48 m x 3.47 m |
| Main Level | Living Room | 5.33 m | 3.36 m | 5.33 m x 3.36 m |
| Main Level | Dining Room | 5.33 m | 3.36 m | 5.33 m x 3.36 m |
| Main Level | Kitchen | 5.49 m | 3.33 m | 5.49 m x 3.33 m |
| Main Level | Eating Area | 5.49 m | 3.33 m | 5.49 m x 3.33 m |
| Main Level | Family Room | 5.28 m | 3.33 m | 5.28 m x 3.33 m |
Utilities
| Cable | Available |
| Electricity | Available |
| Sewer | Available |
Preet Singh
Salesperson
Royal LePage Flower City Realty
10 Cottrelle Blvd #302
Brampton, Ontario L6S 0E2
10 Cottrelle Blvd #302
Brampton, Ontario L6S 0E2
Vick Khullar
Broker
Royal LePage Flower City Realty
10 Cottrelle Blvd #302
Brampton, Ontario L6S 0E2
10 Cottrelle Blvd #302
Brampton, Ontario L6S 0E2

