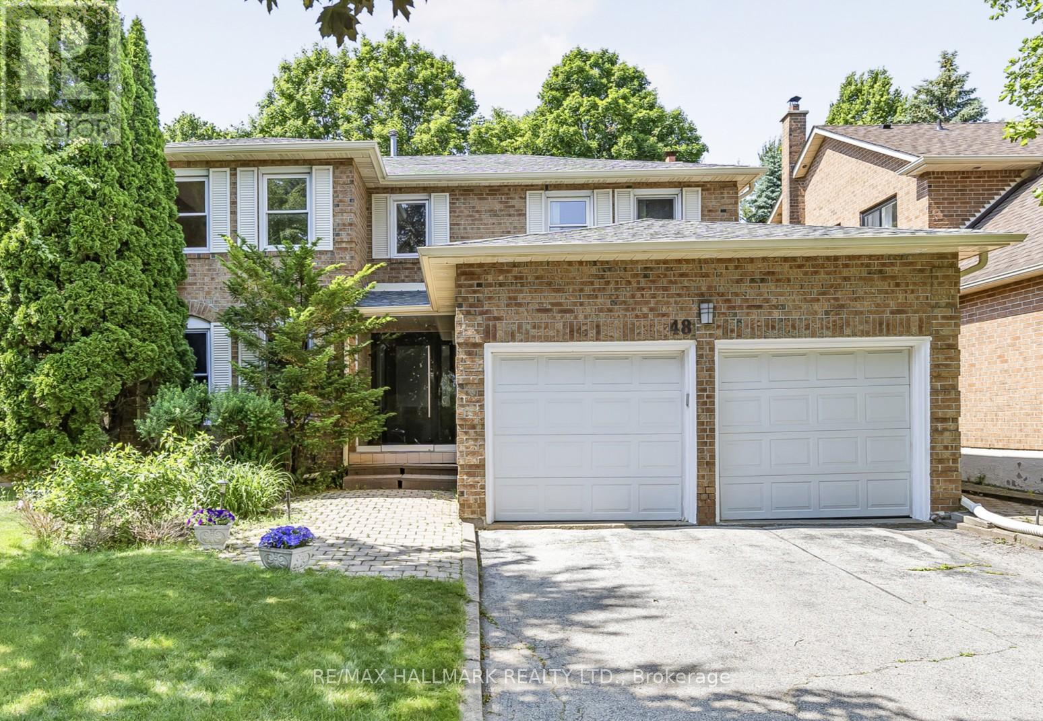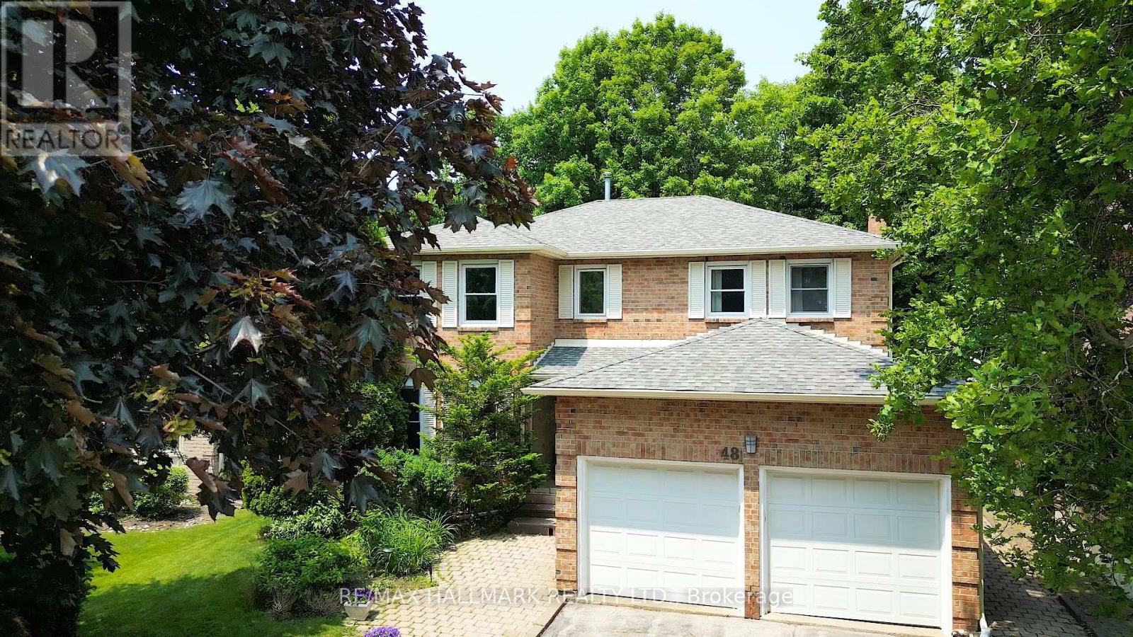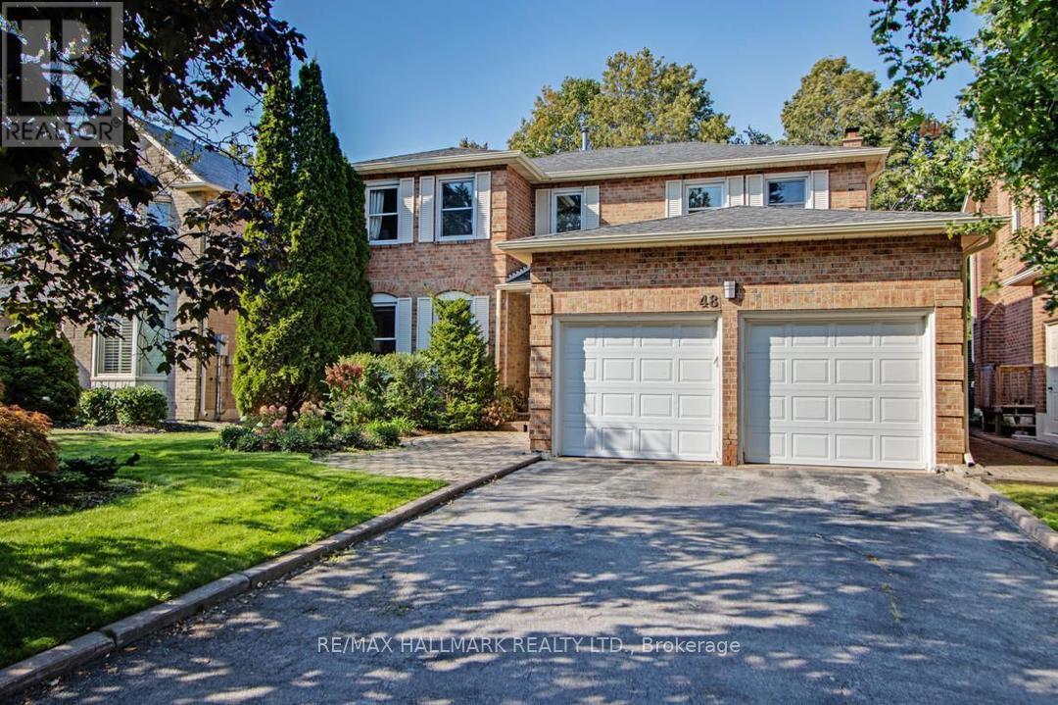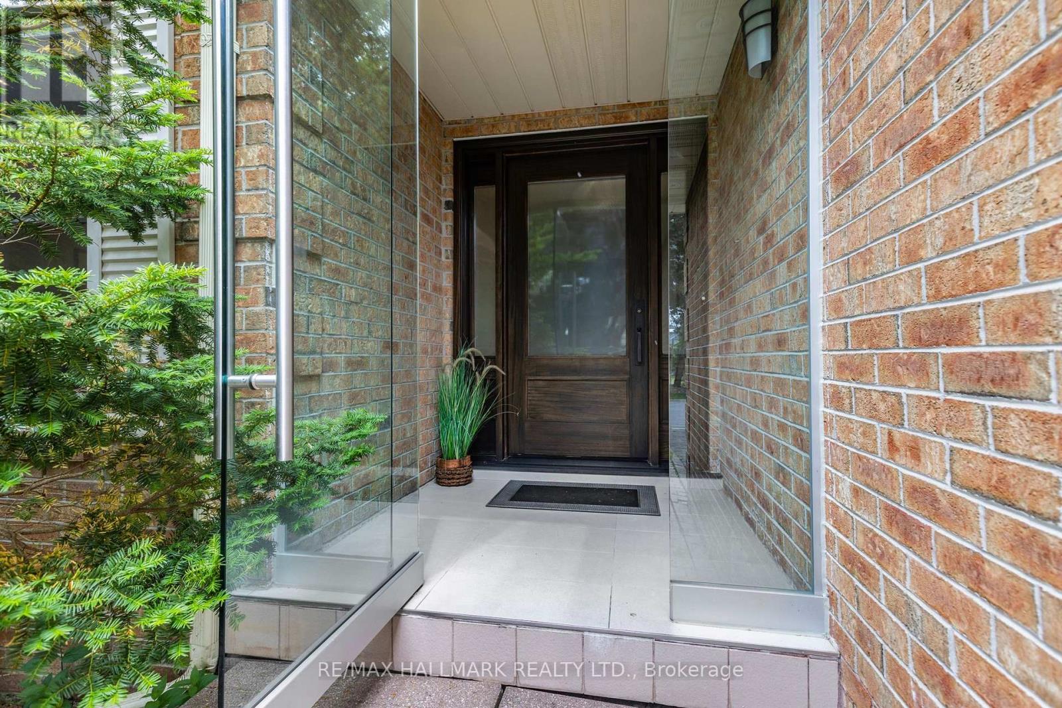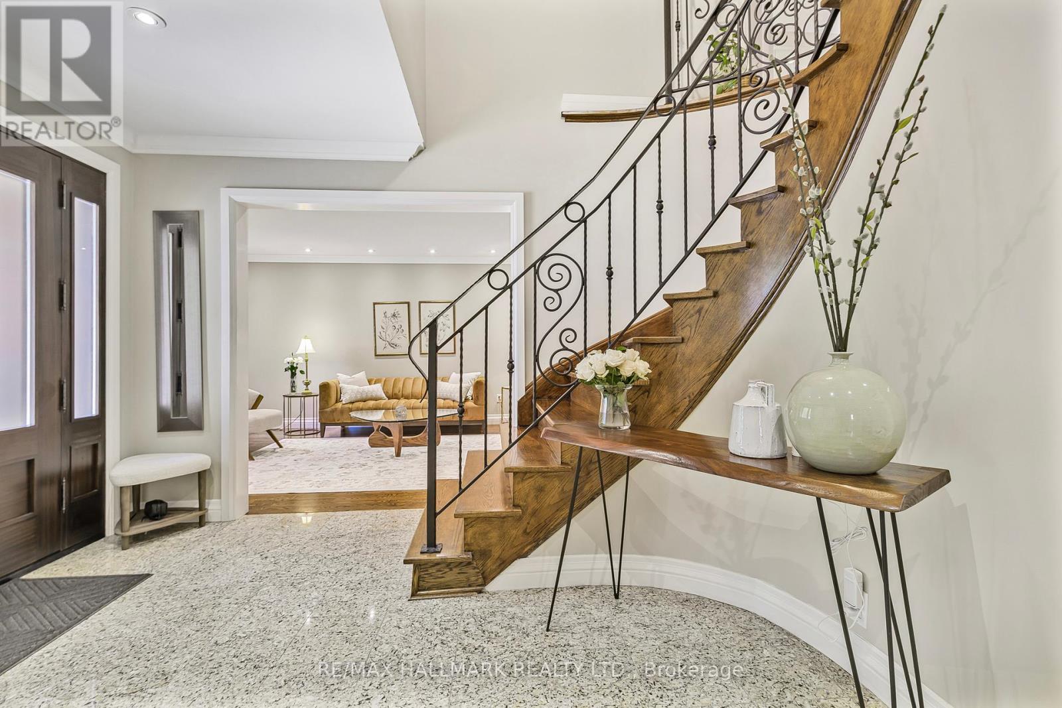48 Lambert Road Markham, Ontario L3T 7E3
$2,048,000
Welcome to this stunning, fully renovated home nestled on a quiet cul-de-sac with a premium private lot backing onto a serene park! Featuring top-quality finishes throughout and a beautifully illuminated deck, this home offers a perfect blend of style, comfort, and privacy. Enjoy a professionally finished basement and numerous recent upgrades, including a new furnace (2022), A/C, and hot water tank (2024).Located in the highly sought-after Bayview Glen school zone, and near top-ranked schools including Thornlea SS and St. Robert CHS. Prime location at Leslie & Green Lane, just minutes to Hwy 404/407, transit, shopping, dining, parks, libraries, and community centers. A rare opportunity in one of York Regions best school districts don't miss it! (id:60365)
Property Details
| MLS® Number | N12228272 |
| Property Type | Single Family |
| Community Name | Thornlea |
| AmenitiesNearBy | Park |
| Features | Cul-de-sac, Conservation/green Belt, Carpet Free |
| ParkingSpaceTotal | 6 |
Building
| BathroomTotal | 4 |
| BedroomsAboveGround | 4 |
| BedroomsBelowGround | 1 |
| BedroomsTotal | 5 |
| Appliances | Dishwasher, Dryer, Hood Fan, Stove, Washer, Window Coverings, Refrigerator |
| BasementDevelopment | Finished |
| BasementType | N/a (finished) |
| ConstructionStyleAttachment | Detached |
| CoolingType | Central Air Conditioning |
| ExteriorFinish | Brick |
| FireplacePresent | Yes |
| FlooringType | Hardwood |
| HalfBathTotal | 1 |
| HeatingFuel | Natural Gas |
| HeatingType | Forced Air |
| StoriesTotal | 2 |
| SizeInterior | 2000 - 2500 Sqft |
| Type | House |
| UtilityWater | Municipal Water |
Parking
| Attached Garage | |
| Garage |
Land
| Acreage | No |
| LandAmenities | Park |
| Sewer | Sanitary Sewer |
| SizeDepth | 114 Ft ,9 In |
| SizeFrontage | 49 Ft ,2 In |
| SizeIrregular | 49.2 X 114.8 Ft |
| SizeTotalText | 49.2 X 114.8 Ft |
Rooms
| Level | Type | Length | Width | Dimensions |
|---|---|---|---|---|
| Second Level | Bedroom 4 | 3.76 m | 3.06 m | 3.76 m x 3.06 m |
| Second Level | Primary Bedroom | 7.31 m | 3.56 m | 7.31 m x 3.56 m |
| Second Level | Bedroom 2 | 3.61 m | 3.27 m | 3.61 m x 3.27 m |
| Second Level | Bedroom 3 | 3.76 m | 2.75 m | 3.76 m x 2.75 m |
| Basement | Recreational, Games Room | 10.51 m | 7.5 m | 10.51 m x 7.5 m |
| Basement | Bedroom | 5.55 m | 3.29 m | 5.55 m x 3.29 m |
| Main Level | Living Room | 6.52 m | 3.57 m | 6.52 m x 3.57 m |
| Main Level | Dining Room | 3.57 m | 3.14 m | 3.57 m x 3.14 m |
| Main Level | Kitchen | 3.46 m | 3.29 m | 3.46 m x 3.29 m |
| Main Level | Eating Area | 3.29 m | 2.09 m | 3.29 m x 2.09 m |
| Main Level | Family Room | 4.73 m | 3.76 m | 4.73 m x 3.76 m |
| Main Level | Laundry Room | 2.68 m | 2.62 m | 2.68 m x 2.62 m |
https://www.realtor.ca/real-estate/28484553/48-lambert-road-markham-thornlea-thornlea
Moe Asgarian
Broker
685 Sheppard Ave E #401
Toronto, Ontario M2K 1B6

