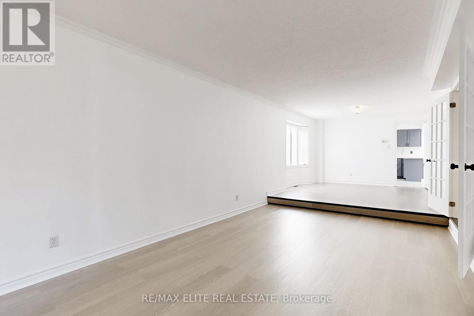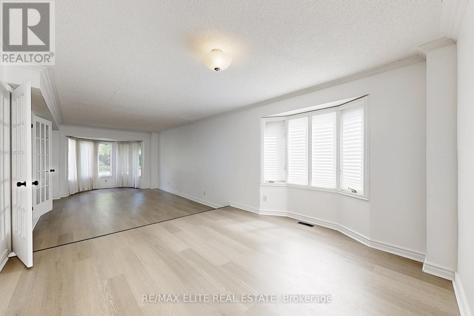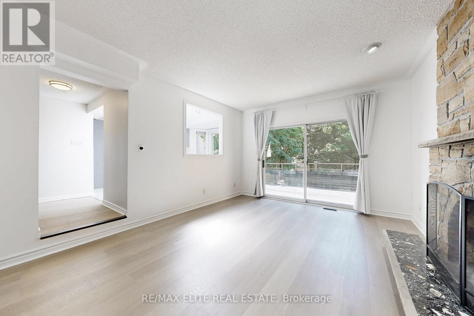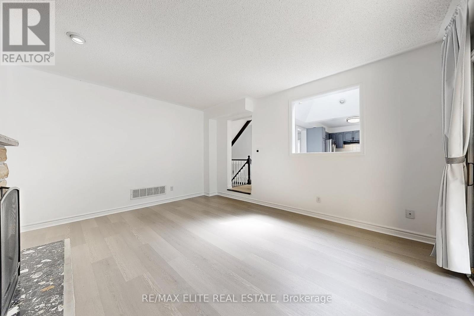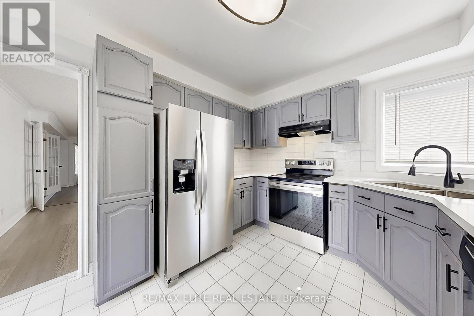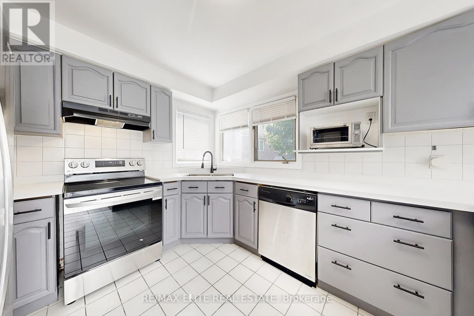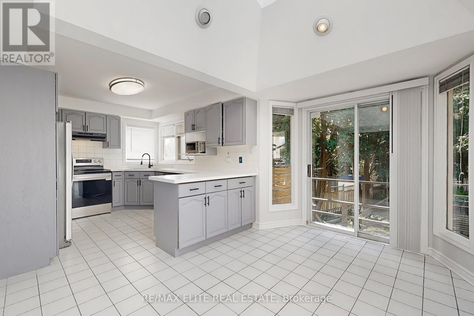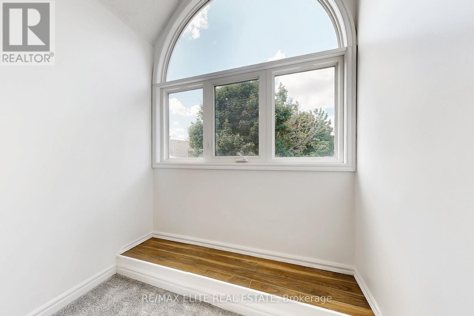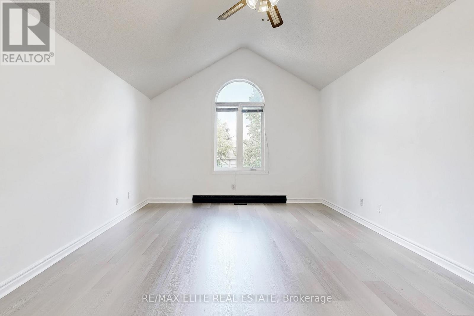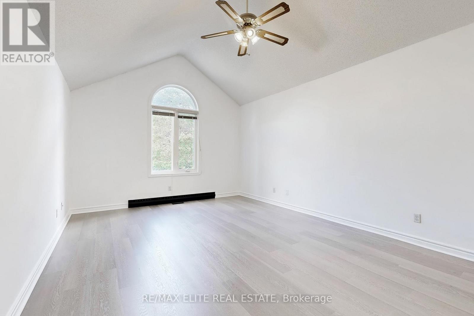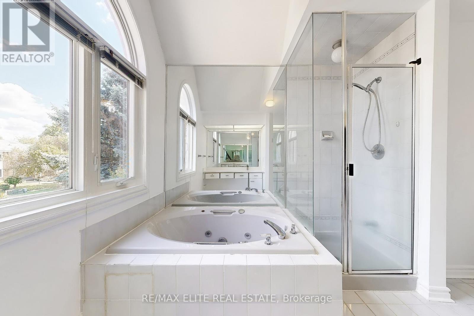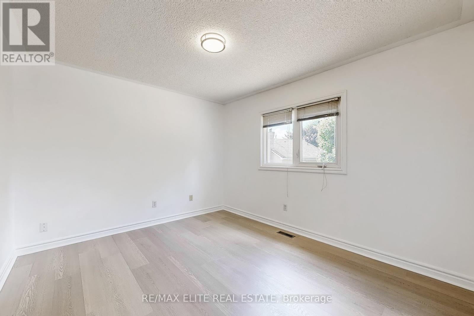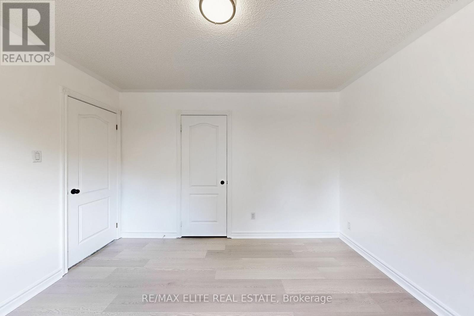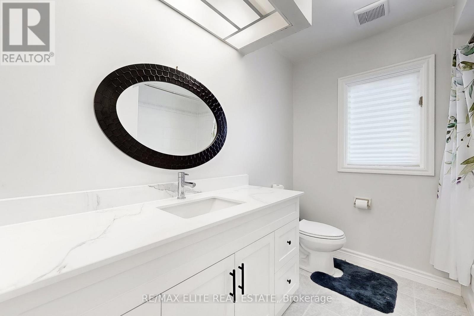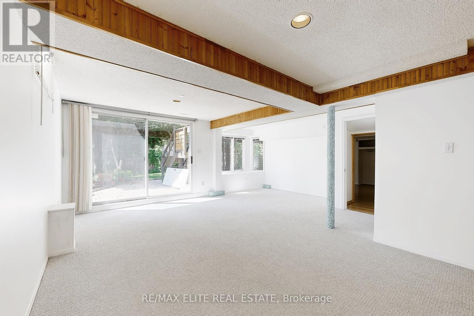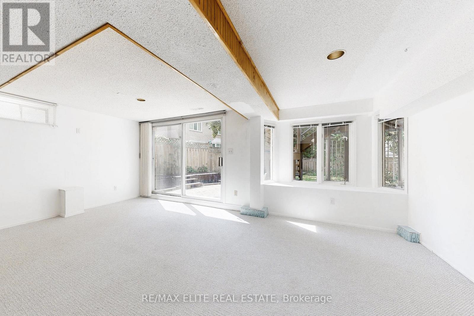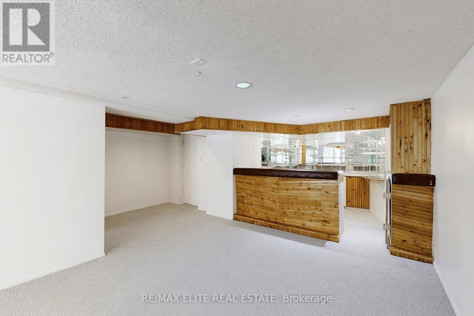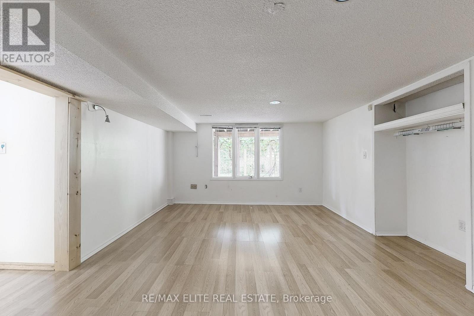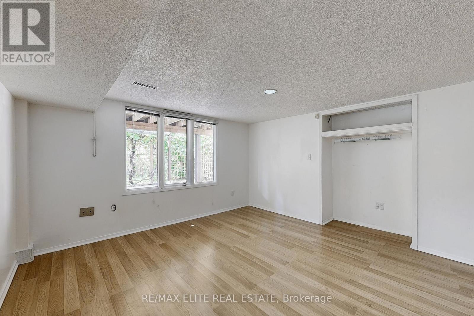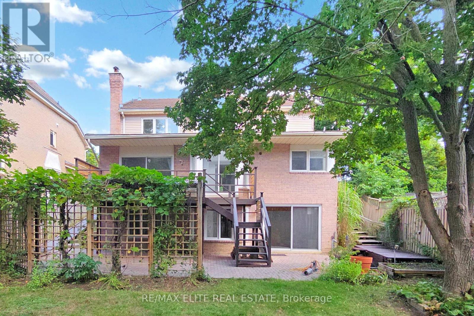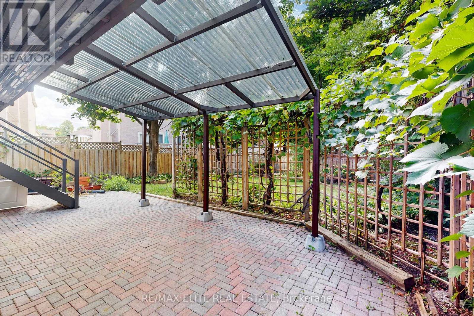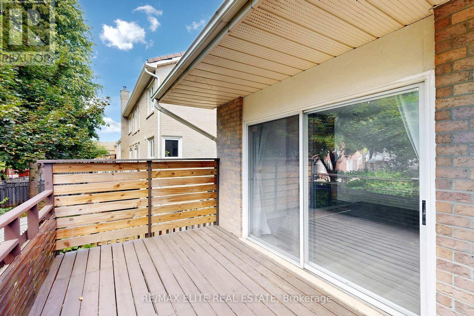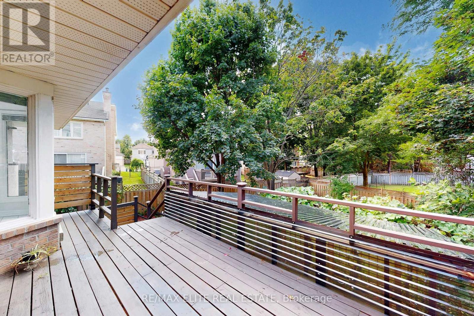48 John Button Boulevard Markham, Ontario L3R 9A6
$1,799,000
Your next home is waiting! Located in the prestigious Buttonville community, one of the top school communities in Markham! Over 4000 sqft living space detached home sits on a premium lot with 146.89 feet deep! Brand new laminate floor! Fresh painting! Upgraded modern style kitchen, the skylight over the breakfast area! Imagine enjoying your meals in such a comfortable and luxurious atmosphere! The home features an expansive family room, complete with a fireplace and direct access to a large deck. A large bay window at the stairway overlooks the front yard, adding a touch of grandeur to the space. Fully finished basement featuring a stylish wet bar, providing additional space for entertainment and activities. Top ranked school surrounding, Buttonville Public School and Unionville High School! (id:60365)
Property Details
| MLS® Number | N12370452 |
| Property Type | Single Family |
| Community Name | Buttonville |
| Features | Irregular Lot Size |
| ParkingSpaceTotal | 4 |
Building
| BathroomTotal | 4 |
| BedroomsAboveGround | 4 |
| BedroomsBelowGround | 1 |
| BedroomsTotal | 5 |
| Appliances | Water Heater, Dishwasher, Dryer, Oven, Stove, Washer, Window Coverings, Refrigerator |
| BasementDevelopment | Finished |
| BasementFeatures | Walk Out |
| BasementType | N/a (finished) |
| ConstructionStyleAttachment | Detached |
| CoolingType | Central Air Conditioning |
| ExteriorFinish | Brick |
| FireplacePresent | Yes |
| FlooringType | Laminate, Ceramic |
| FoundationType | Concrete |
| HalfBathTotal | 2 |
| HeatingFuel | Natural Gas |
| HeatingType | Forced Air |
| StoriesTotal | 2 |
| SizeInterior | 2500 - 3000 Sqft |
| Type | House |
| UtilityWater | Municipal Water |
Parking
| Attached Garage | |
| Garage |
Land
| Acreage | No |
| Sewer | Sanitary Sewer |
| SizeDepth | 146 Ft ,10 In |
| SizeFrontage | 52 Ft ,10 In |
| SizeIrregular | 52.9 X 146.9 Ft |
| SizeTotalText | 52.9 X 146.9 Ft |
Rooms
| Level | Type | Length | Width | Dimensions |
|---|---|---|---|---|
| Second Level | Primary Bedroom | 5.59 m | 3.98 m | 5.59 m x 3.98 m |
| Second Level | Bedroom 2 | 4.02 m | 3.45 m | 4.02 m x 3.45 m |
| Second Level | Bedroom 3 | 3.94 m | 3.7 m | 3.94 m x 3.7 m |
| Second Level | Bedroom 4 | 3.69 m | 3.08 m | 3.69 m x 3.08 m |
| Basement | Bedroom 5 | 3.83 m | 5.56 m | 3.83 m x 5.56 m |
| Basement | Great Room | 10.86 m | 5.93 m | 10.86 m x 5.93 m |
| Ground Level | Living Room | 6.42 m | 3.58 m | 6.42 m x 3.58 m |
| Ground Level | Dining Room | 3.73 m | 3.58 m | 3.73 m x 3.58 m |
| Ground Level | Kitchen | 3.64 m | 3.07 m | 3.64 m x 3.07 m |
| Ground Level | Eating Area | 3.77 m | 2.51 m | 3.77 m x 2.51 m |
| Ground Level | Family Room | 3.94 m | 4.87 m | 3.94 m x 4.87 m |
https://www.realtor.ca/real-estate/28791201/48-john-button-boulevard-markham-buttonville-buttonville
Lena Zhou
Broker
165 East Beaver Creek Rd #18
Richmond Hill, Ontario L4B 2N2
Nelson Zhao
Broker
165 East Beaver Creek Rd #18
Richmond Hill, Ontario L4B 2N2






