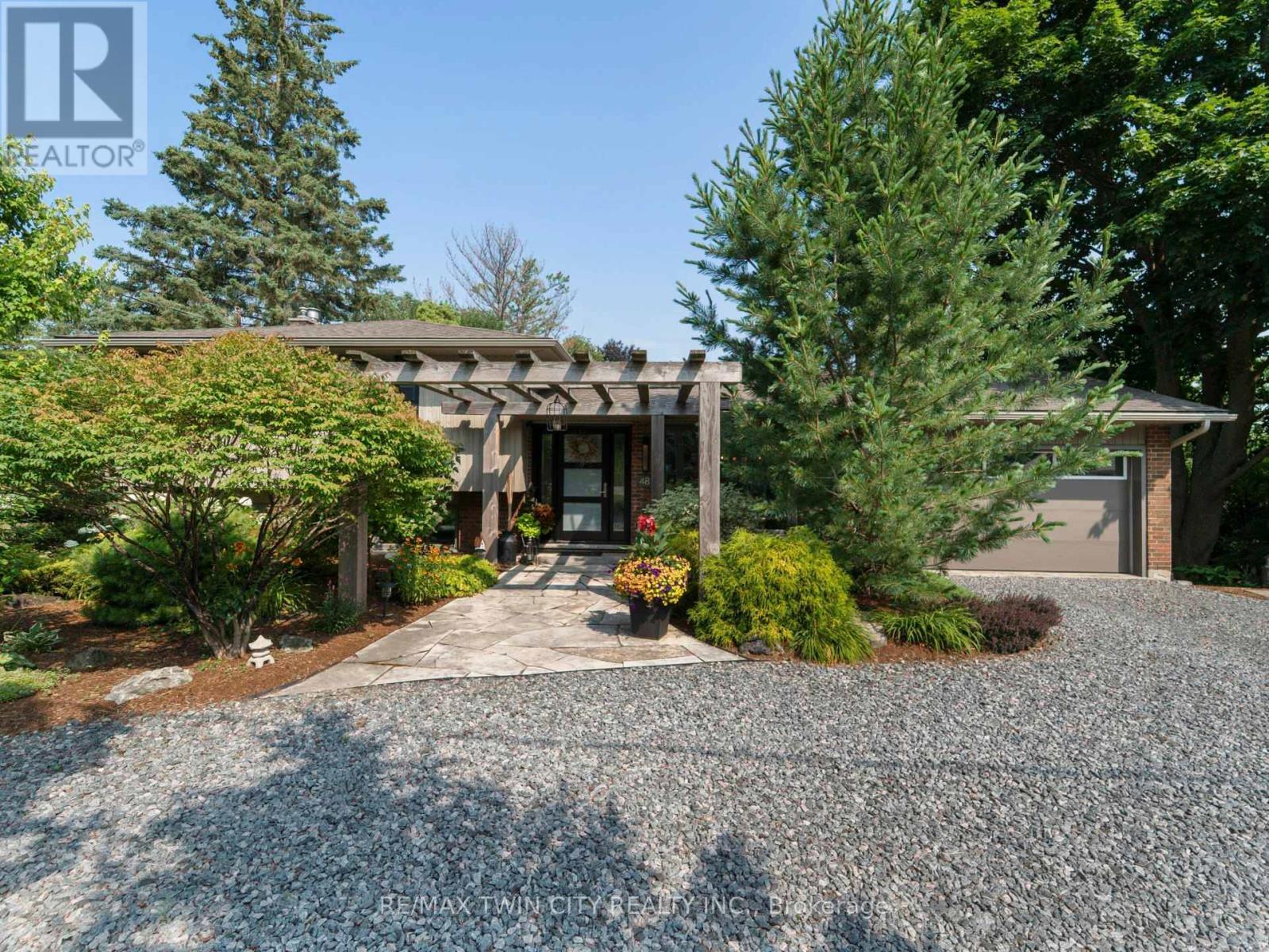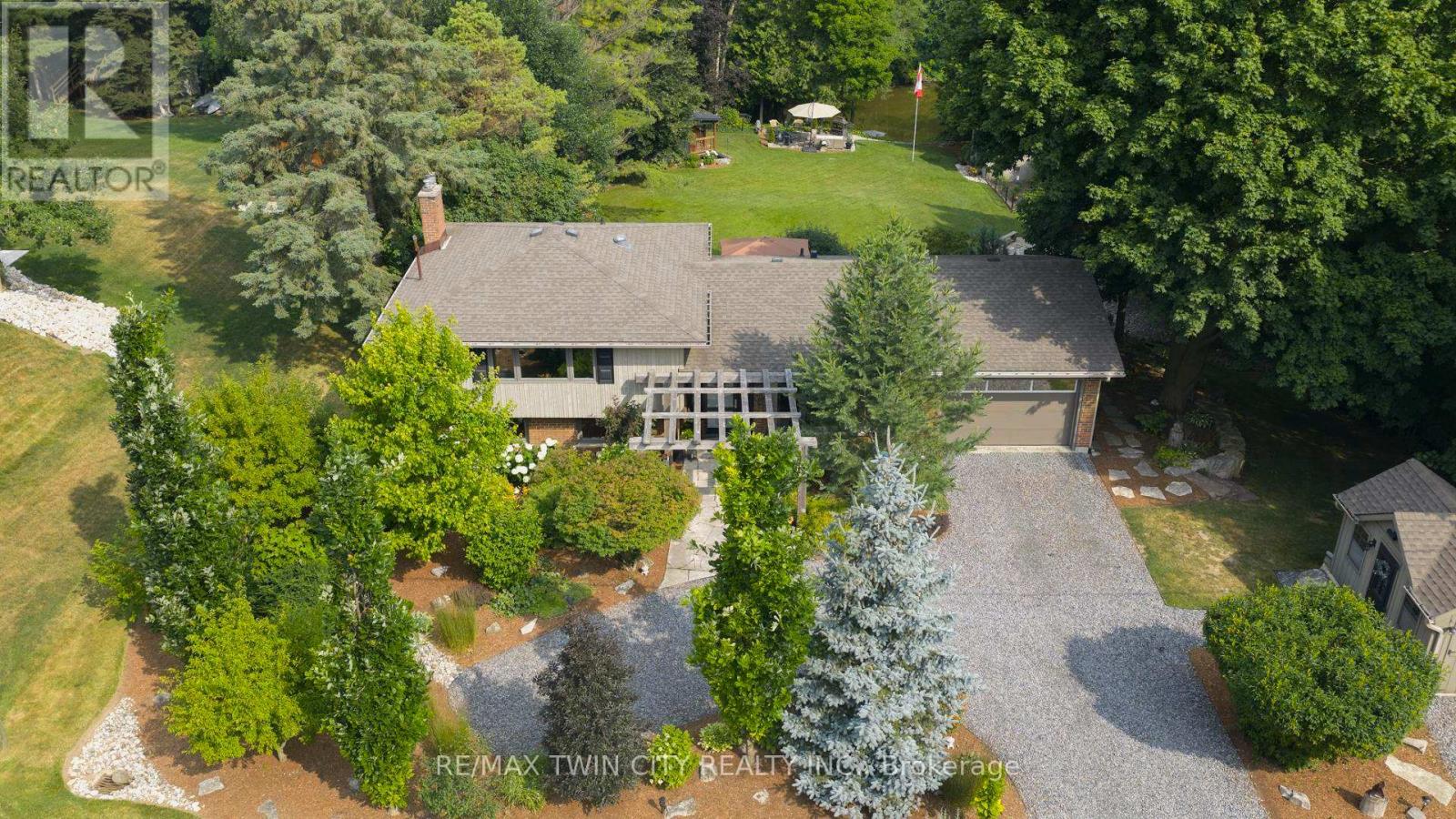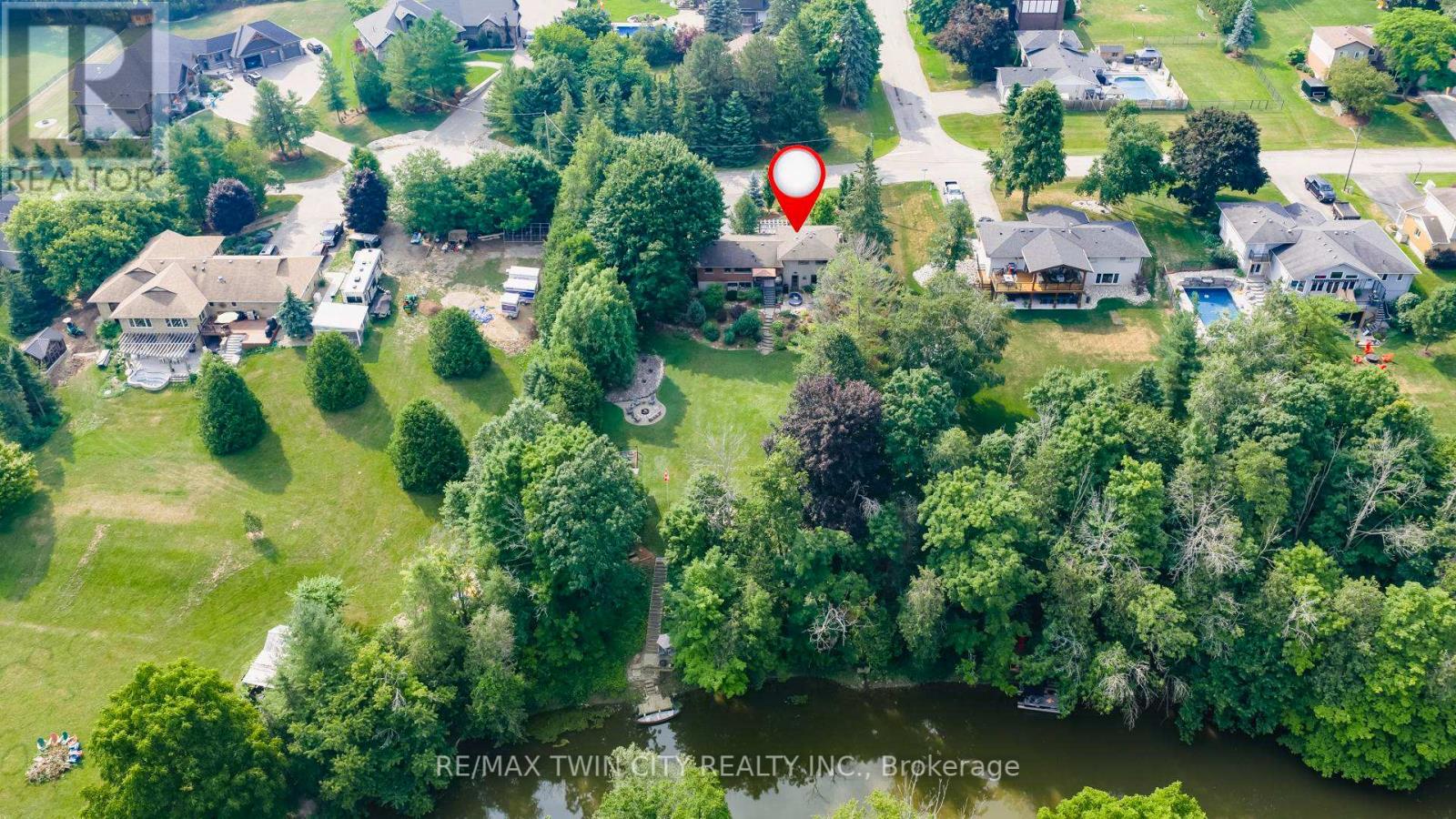48 Hillfield Drive Wilmot, Ontario N3A 1N2
$1,275,000
PRIDE OF OWNERSHIP SHINES THROUGH! Welcome to this impeccably maintained 4-bedroom, 2-bathroom home on a beautifully landscaped 0.6-acre lot in a sought-after area in New Hamburg, backing on to the Nith River. From the moment you arrive, you'll appreciate the quality and care poured into every inch of this property. Inside, you'll find high-end custom finishes throughout, with an open-concept kitchen that features a large picture window showcasing stunning views of the private backyard and river beyond. The layout is ideal for both everyday living and entertaining. Step outside to your own private oasis - lush landscaping, two storage sheds, and a charming bunky by the river, perfect for guests or a quiet retreat. Whether you're relaxing in the shade, enjoying nature, or spending time with family, this outdoor space truly has it all. Located just minutes from Kitchener and Stratford, this property offers the perfect blend of small-town charm and city convenience. Check out the video to get a true appreciation of this stunning property! A rare find - don't miss your chance to call this riverfront retreat HOME! (id:60365)
Property Details
| MLS® Number | X12286648 |
| Property Type | Single Family |
| Features | Irregular Lot Size |
| ParkingSpaceTotal | 6 |
| Structure | Deck, Patio(s), Shed |
| ViewType | River View, Direct Water View |
| WaterFrontType | Waterfront |
Building
| BathroomTotal | 2 |
| BedroomsAboveGround | 2 |
| BedroomsBelowGround | 2 |
| BedroomsTotal | 4 |
| Appliances | Garage Door Opener Remote(s), Water Heater, Dishwasher, Dryer, Stove, Washer, Refrigerator |
| BasementDevelopment | Finished |
| BasementFeatures | Walk Out |
| BasementType | N/a (finished) |
| ConstructionStyleAttachment | Detached |
| ConstructionStyleSplitLevel | Sidesplit |
| CoolingType | Central Air Conditioning |
| ExteriorFinish | Brick, Wood |
| FireplacePresent | Yes |
| FoundationType | Poured Concrete |
| HeatingFuel | Natural Gas |
| HeatingType | Forced Air |
| SizeInterior | 1500 - 2000 Sqft |
| Type | House |
Parking
| Attached Garage | |
| Garage |
Land
| AccessType | Public Road, Private Docking |
| Acreage | No |
| LandscapeFeatures | Landscaped |
| Sewer | Septic System |
| SizeFrontage | 110 Ft |
| SizeIrregular | 110 Ft |
| SizeTotalText | 110 Ft |
| ZoningDescription | Z2 |
Rooms
| Level | Type | Length | Width | Dimensions |
|---|---|---|---|---|
| Second Level | Primary Bedroom | 3.3 m | 5.06 m | 3.3 m x 5.06 m |
| Second Level | Bedroom 2 | 3.8 m | 3.66 m | 3.8 m x 3.66 m |
| Second Level | Bathroom | 3.01 m | 3.23 m | 3.01 m x 3.23 m |
| Basement | Bedroom 3 | 6.17 m | 3.37 m | 6.17 m x 3.37 m |
| Basement | Laundry Room | 2.17 m | 3.05 m | 2.17 m x 3.05 m |
| Basement | Bathroom | 1.67 m | 2.83 m | 1.67 m x 2.83 m |
| Basement | Bedroom 4 | 3.43 m | 4.71 m | 3.43 m x 4.71 m |
| Lower Level | Family Room | 6.31 m | 6.53 m | 6.31 m x 6.53 m |
| Main Level | Kitchen | 3.86 m | 6.45 m | 3.86 m x 6.45 m |
| Main Level | Dining Room | 2.55 m | 4.45 m | 2.55 m x 4.45 m |
https://www.realtor.ca/real-estate/28609226/48-hillfield-drive-wilmot
Ruth Aho
Salesperson
83 Erb Street W Unit B
Waterloo, Ontario N2L 6C2





















































