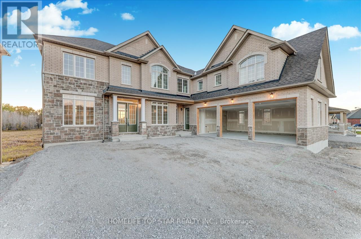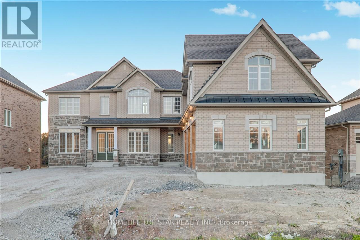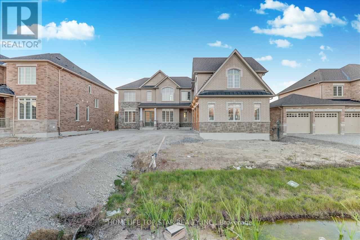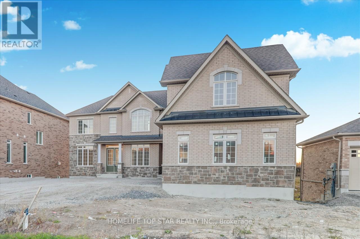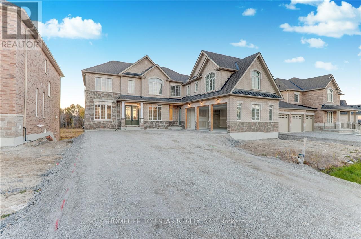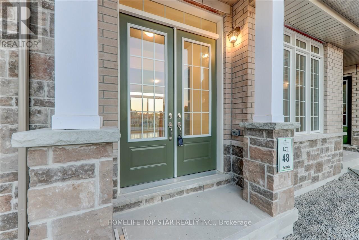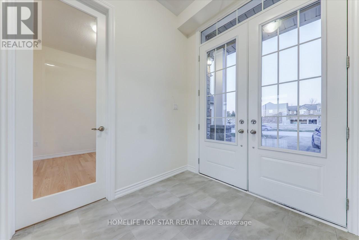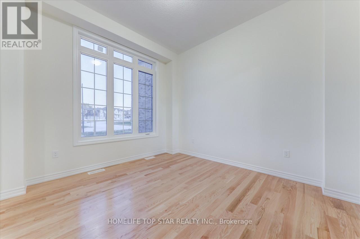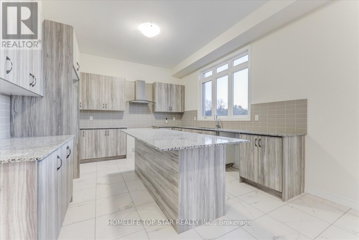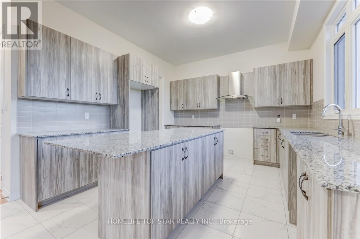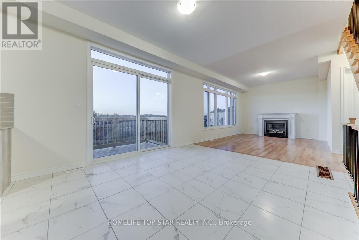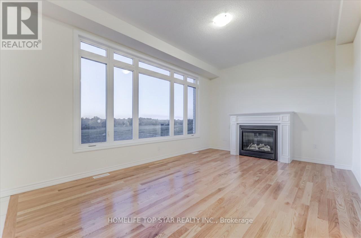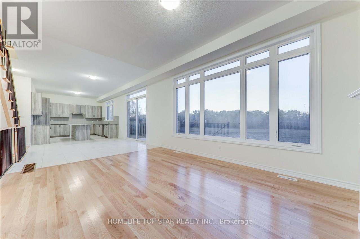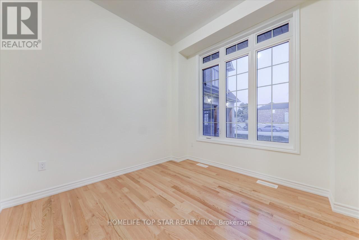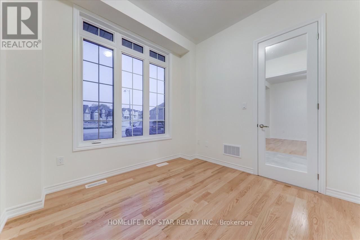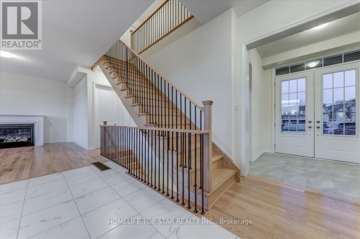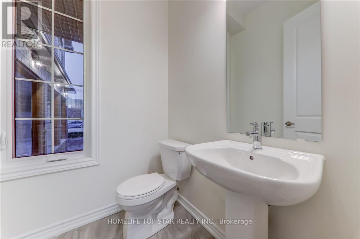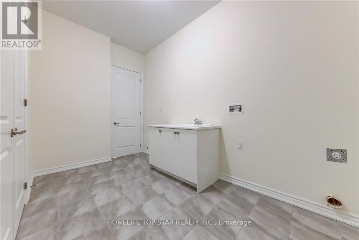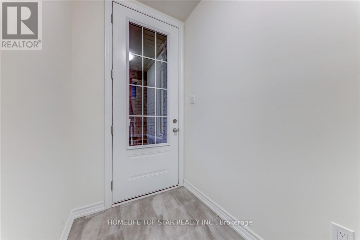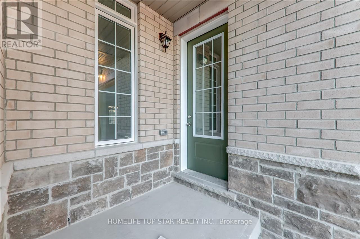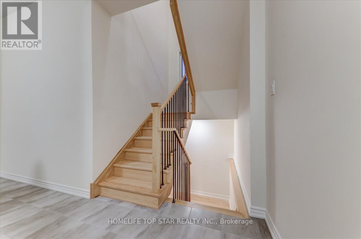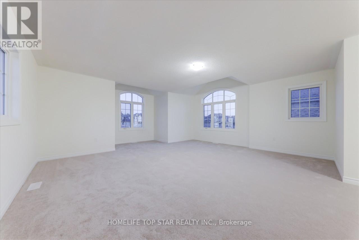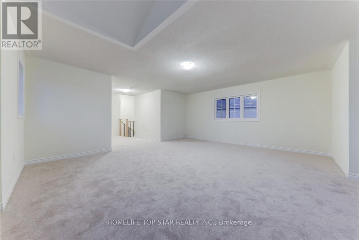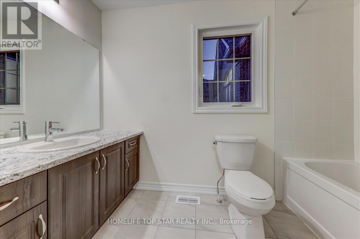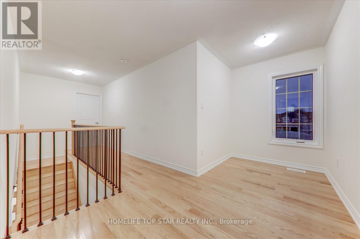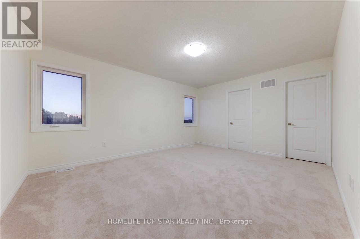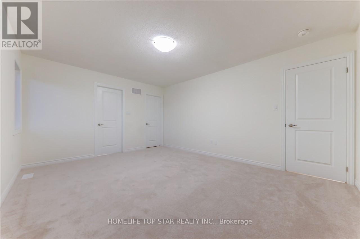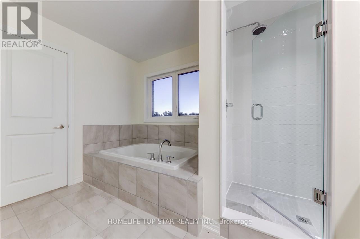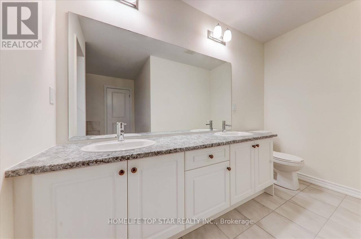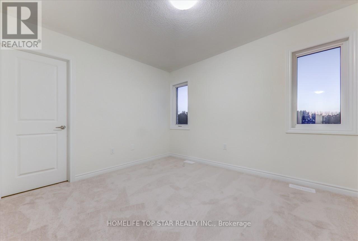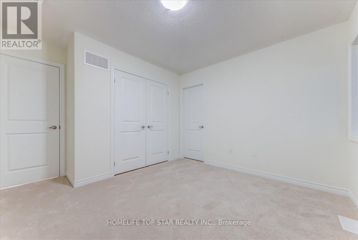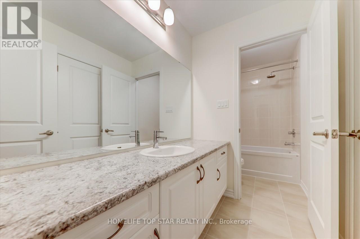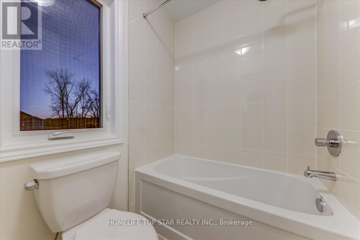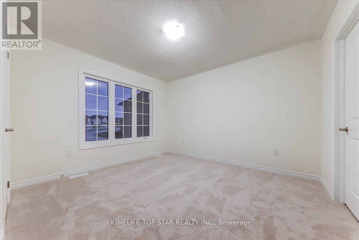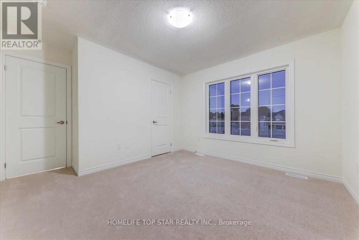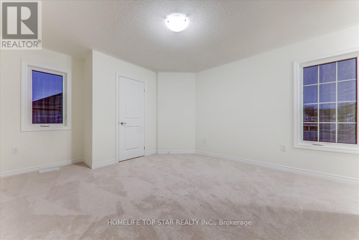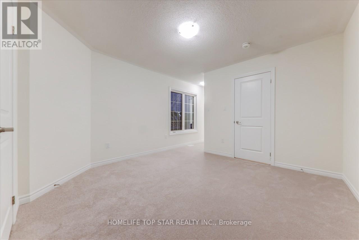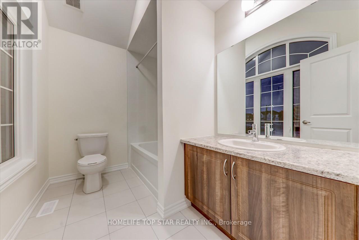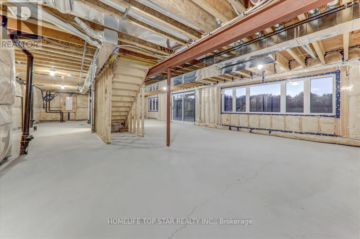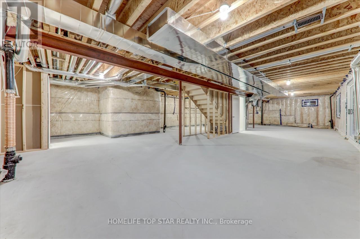48 Golden Mdws Drive Otonabee-South Monaghan, Ontario K9J 0K8
$4,000 Monthly
Welcome To This Stunning, Brand-New Home In Riverbend Estates! Boasting A Three-Car Garage, Four Generous Bedrooms Each With Large En-Suites, And A Bright, Gourmet Kitchen Featuring Granite Countertops And Stainless-Steel Appliances. The Main Floor Dazzles With 10 Ft Ceilings, A Sunlit Family Room Centered Around A Grand Gas Fireplace, And Convenient Laundry. Retreat To The Luxurious Primary Suite With An Extra-Large Walk-In Closet And A 5-Piece Spa Ensuite. The Home Overlooks The Otonabee River, Offering Scenic Trails And A Boat Launch At Your Doorstep. Ideally Located Just 5 Minutes To Hwy 115, 7 Minutes To Downtown Peterborough, And 20 Minutes To Trent University. Dont Miss This Exceptional Opportunity. Don't Miss The Chance To Make This Your Forever Home. Schedule Your Showing Today! (id:60365)
Property Details
| MLS® Number | X12253216 |
| Property Type | Single Family |
| Community Name | Otonabee-South Monaghan |
| AmenitiesNearBy | Park |
| EquipmentType | Water Heater |
| ParkingSpaceTotal | 11 |
| RentalEquipmentType | Water Heater |
Building
| BathroomTotal | 4 |
| BedroomsAboveGround | 4 |
| BedroomsTotal | 4 |
| Age | New Building |
| Amenities | Fireplace(s) |
| Appliances | Water Meter, Water Heater, Dishwasher, Dryer, Stove, Washer, Window Coverings, Refrigerator |
| BasementDevelopment | Unfinished |
| BasementType | N/a (unfinished) |
| ConstructionStyleAttachment | Detached |
| CoolingType | Central Air Conditioning |
| ExteriorFinish | Brick |
| FireplacePresent | Yes |
| FireplaceTotal | 1 |
| FlooringType | Hardwood, Ceramic |
| FoundationType | Block |
| HalfBathTotal | 1 |
| HeatingFuel | Natural Gas |
| HeatingType | Forced Air |
| StoriesTotal | 2 |
| SizeInterior | 2500 - 3000 Sqft |
| Type | House |
| UtilityWater | Municipal Water |
Parking
| Attached Garage | |
| Garage |
Land
| Acreage | No |
| LandAmenities | Park |
| Sewer | Sanitary Sewer |
| SizeTotalText | Under 1/2 Acre |
Rooms
| Level | Type | Length | Width | Dimensions |
|---|---|---|---|---|
| Second Level | Primary Bedroom | 4.83 m | 3.78 m | 4.83 m x 3.78 m |
| Second Level | Bedroom 2 | 4.09 m | 3.68 m | 4.09 m x 3.68 m |
| Second Level | Bedroom 3 | 3.81 m | 3.48 m | 3.81 m x 3.48 m |
| Second Level | Bedroom 4 | 3.71 m | 3.61 m | 3.71 m x 3.61 m |
| Main Level | Living Room | 3.63 m | 3.3 m | 3.63 m x 3.3 m |
| Main Level | Family Room | 5.18 m | 3.76 m | 5.18 m x 3.76 m |
| Main Level | Kitchen | 4.11 m | 3.78 m | 4.11 m x 3.78 m |
| Main Level | Living Room | 3.05 m | 3.05 m | 3.05 m x 3.05 m |
Utilities
| Cable | Installed |
| Electricity | Installed |
| Sewer | Installed |
Vijay Rajenthiram
Salesperson
9889 Markham Rd , Suite 201
Markham, Ontario L6E 0B7
Thusi Annamalai
Salesperson
9889 Markham Rd , Suite 201
Markham, Ontario L6E 0B7

