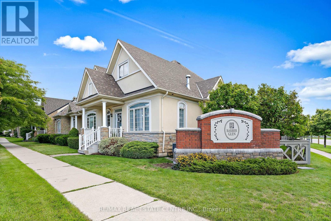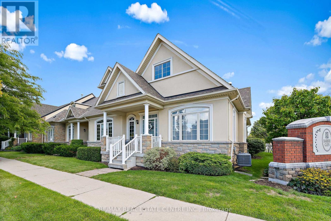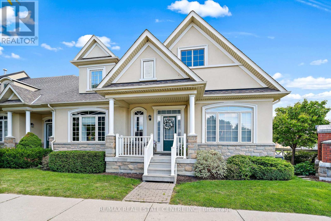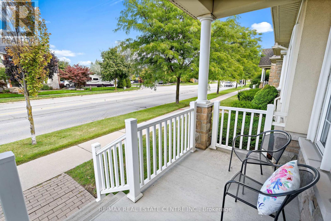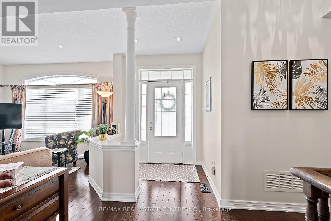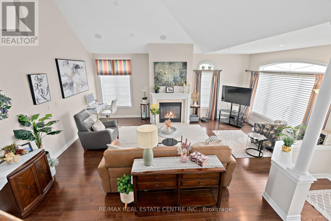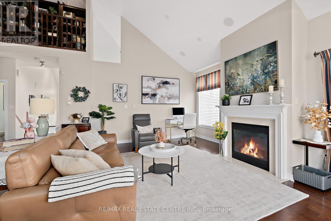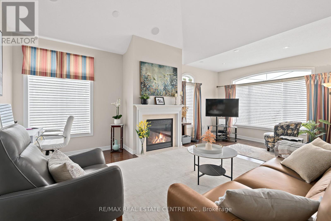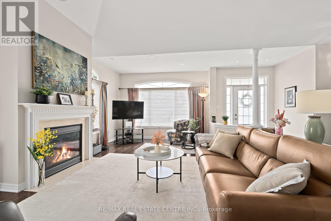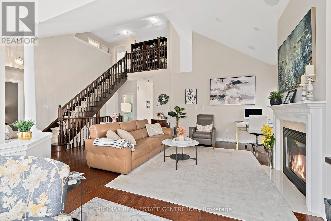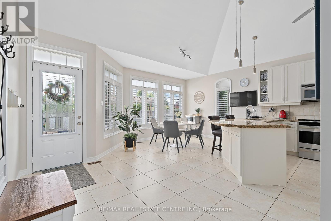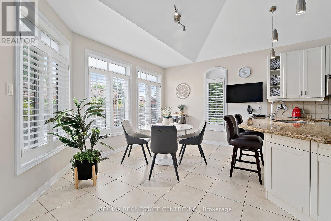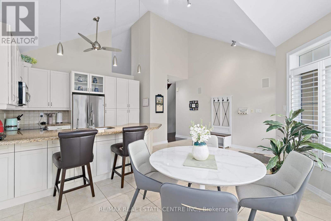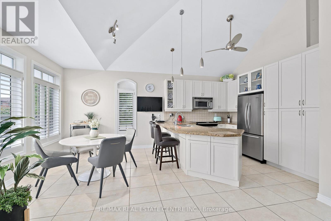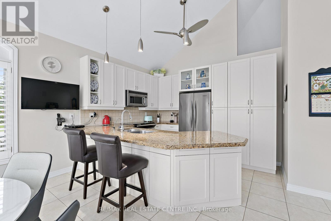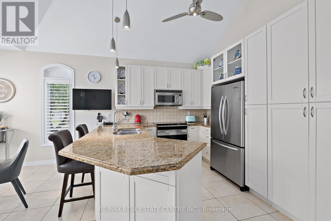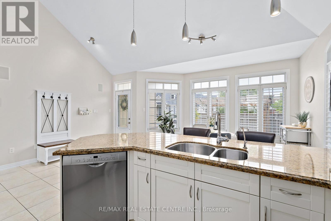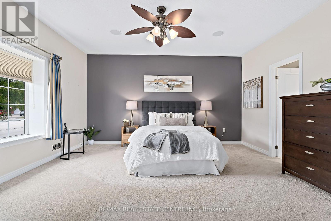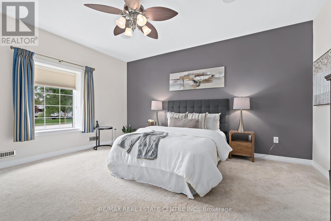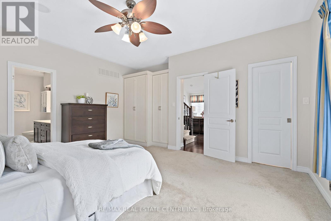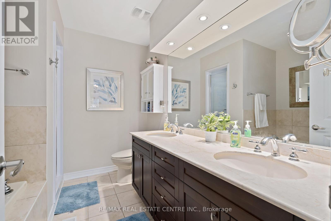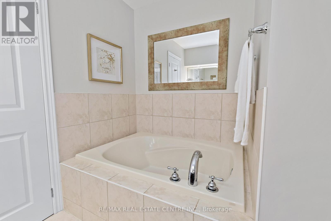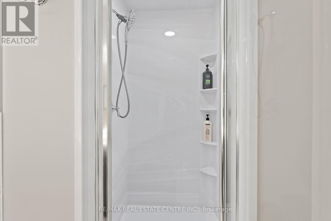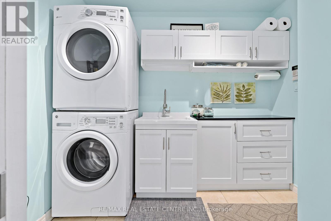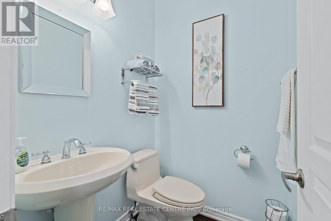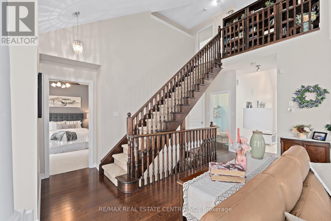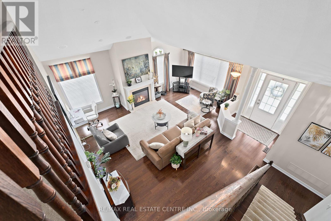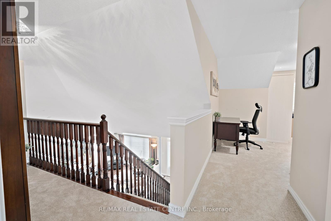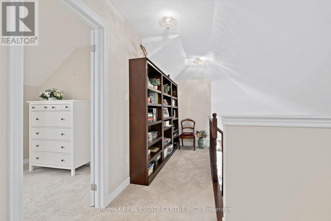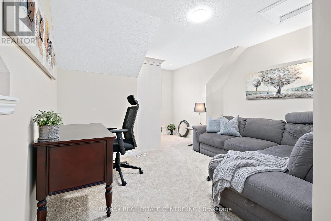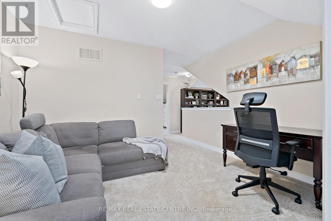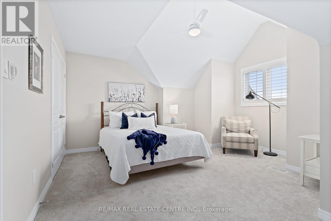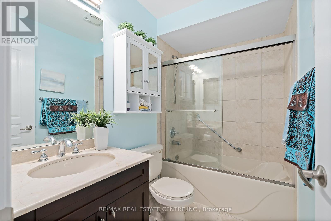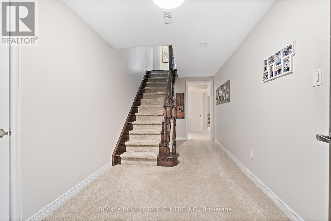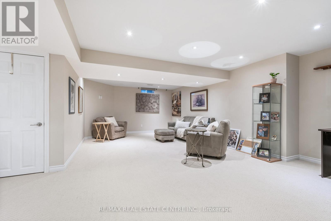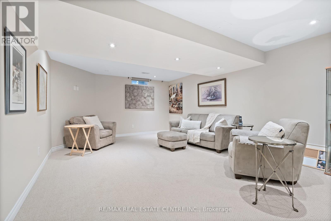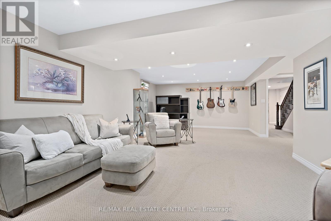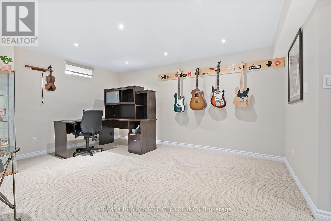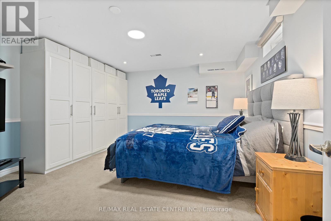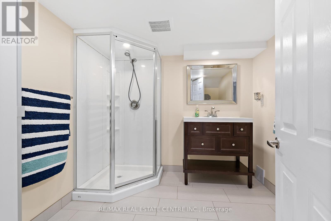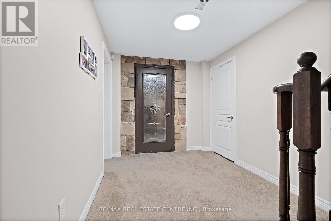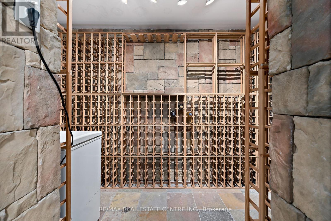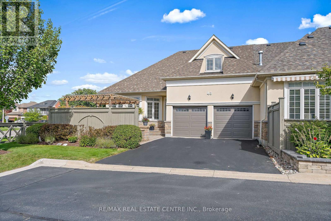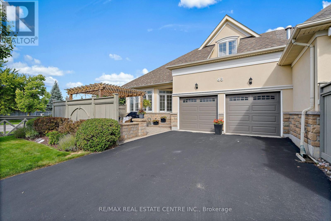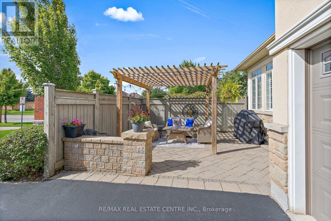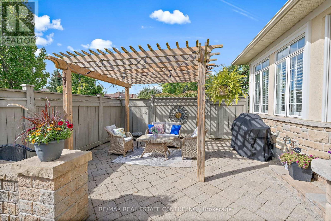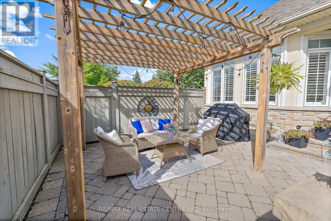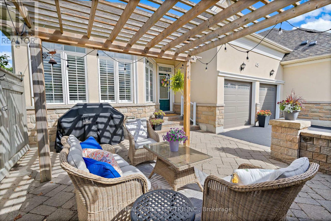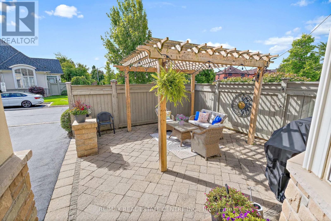48 Garrison Square Halton Hills, Ontario L7G 0B9
$1,299,900Maintenance, Parcel of Tied Land
$143 Monthly
Maintenance, Parcel of Tied Land
$143 MonthlyPlease allow us to present this beautifully upgraded, end unit, bungaloft that lies in the exclusive and sought-after enclave of Barber Glen in Georgetown South. This extraordinary and sophisticated executive home provides 2+1 bedrooms and 4 bathrooms and over 1,980 square feet of lovely above grade living space. True home ownership pride is evident throughout every inch of both the interior and exterior of this home. Quaint and cozy front veranda cordially welcomes you into the formal living room adorned with gleaming hardwood floors, gas fireplace and vaulted ceiling. Gorgeous and expansive dream kitchen, located at the rear of the home, offers crisp modern cabinetry, granite countertops, stainless steel appliances and expansive views of the rear yard through numerous picture windows. Striking main floor primary sanctuary showcases walk-in closet and ensuite bath featuring double sink vanity, walk-in shower and soaker tub to unwind in. Laundry facilities and 2 piece powder room on this level. Open staircase leads to supplementary living space in the upper loft featuring an additional bedroom and 4 piece bath. Finished lower level illustrates an open concept floorplan complete with recreation room, bedroom, 3 piece bath and luxurious wine cellar. Offering a charming and secluded rear yard and double car garage, this flawless dwelling sits in a resort-like setting within walking distance to all amenities including Holy Cross Church, restaurants, grocery stores, pharmacies and so much more! (id:60365)
Property Details
| MLS® Number | W12377545 |
| Property Type | Single Family |
| Community Name | Georgetown |
| ParkingSpaceTotal | 4 |
Building
| BathroomTotal | 4 |
| BedroomsAboveGround | 2 |
| BedroomsBelowGround | 1 |
| BedroomsTotal | 3 |
| Age | 16 To 30 Years |
| BasementDevelopment | Finished |
| BasementType | N/a (finished) |
| ConstructionStyleAttachment | Attached |
| CoolingType | Central Air Conditioning |
| ExteriorFinish | Stone, Stucco |
| FireplacePresent | Yes |
| FlooringType | Hardwood, Ceramic, Carpeted |
| FoundationType | Concrete |
| HalfBathTotal | 1 |
| HeatingFuel | Natural Gas |
| HeatingType | Forced Air |
| StoriesTotal | 2 |
| SizeInterior | 1500 - 2000 Sqft |
| Type | Row / Townhouse |
| UtilityWater | Municipal Water |
Parking
| Attached Garage | |
| Garage |
Land
| Acreage | No |
| Sewer | Sanitary Sewer |
| SizeDepth | 85 Ft ,8 In |
| SizeFrontage | 45 Ft |
| SizeIrregular | 45 X 85.7 Ft |
| SizeTotalText | 45 X 85.7 Ft|1/2 - 1.99 Acres |
| ZoningDescription | Mdr2 |
Rooms
| Level | Type | Length | Width | Dimensions |
|---|---|---|---|---|
| Lower Level | Cold Room | 3.44 m | 1.73 m | 3.44 m x 1.73 m |
| Lower Level | Recreational, Games Room | 7.07 m | 8.31 m | 7.07 m x 8.31 m |
| Lower Level | Bedroom 3 | 4.57 m | 4.15 m | 4.57 m x 4.15 m |
| Lower Level | Utility Room | 4.72 m | 7.91 m | 4.72 m x 7.91 m |
| Main Level | Living Room | 7.52 m | 6.35 m | 7.52 m x 6.35 m |
| Main Level | Kitchen | 5.91 m | 3.32 m | 5.91 m x 3.32 m |
| Main Level | Eating Area | 5.91 m | 2.89 m | 5.91 m x 2.89 m |
| Main Level | Primary Bedroom | 4.71 m | 5.01 m | 4.71 m x 5.01 m |
| Main Level | Laundry Room | 1.98 m | 2.79 m | 1.98 m x 2.79 m |
| Upper Level | Loft | 3.72 m | 4.45 m | 3.72 m x 4.45 m |
| Upper Level | Bedroom 2 | 4.83 m | 4.44 m | 4.83 m x 4.44 m |
https://www.realtor.ca/real-estate/28806358/48-garrison-square-halton-hills-georgetown-georgetown
Darren John Morris
Salesperson
23 Mountainview Rd South
Georgetown, Ontario L7G 4J8
Matt Quinn
Salesperson
23 Mountainview Rd South
Georgetown, Ontario L7G 4J8

