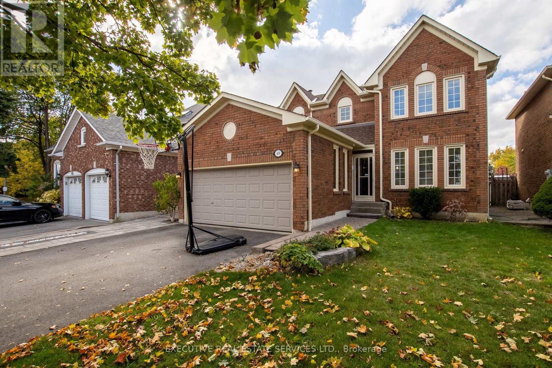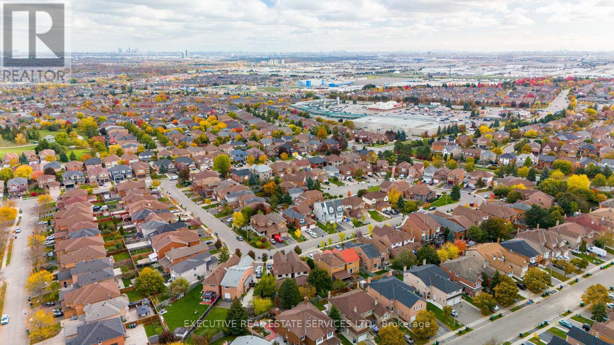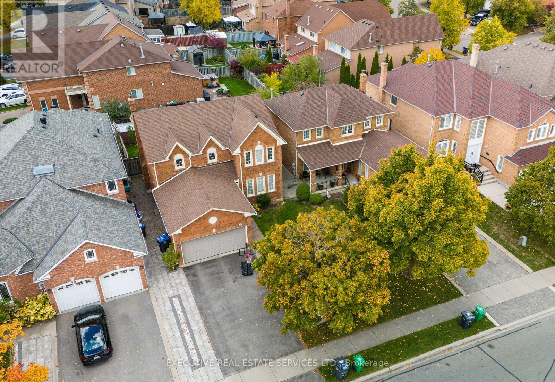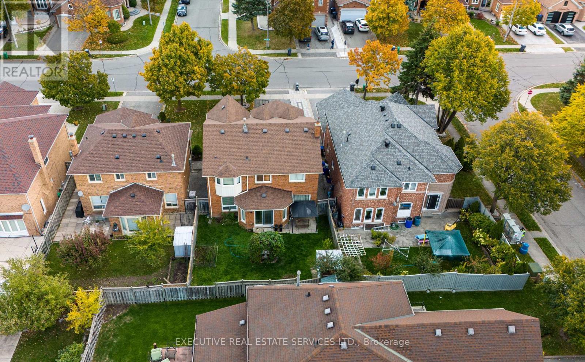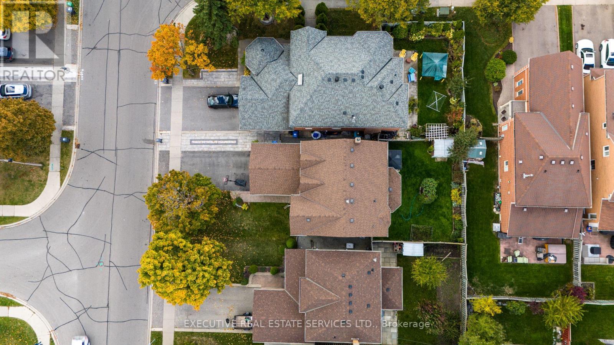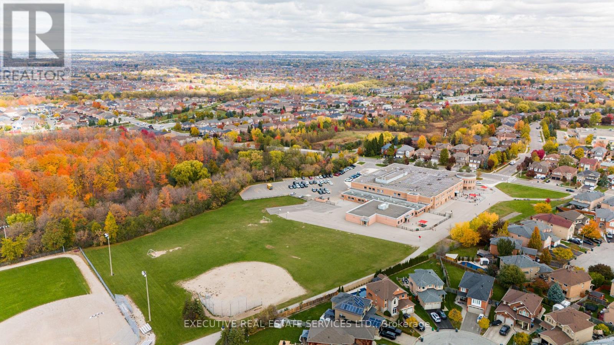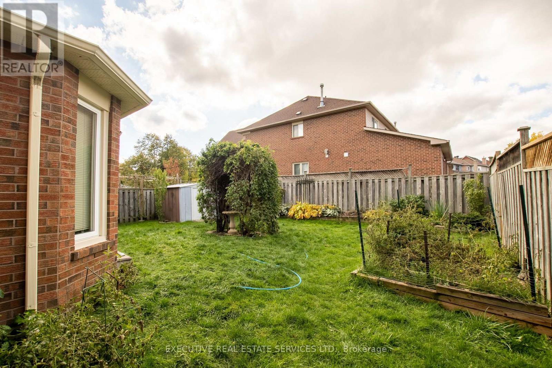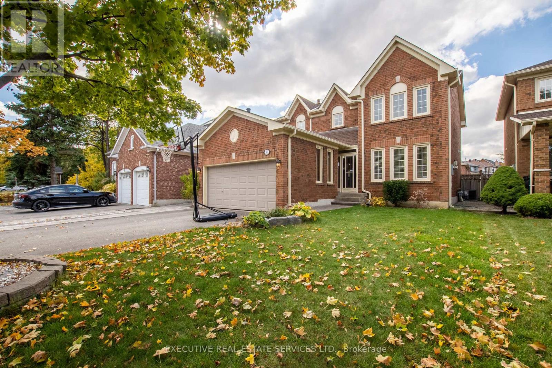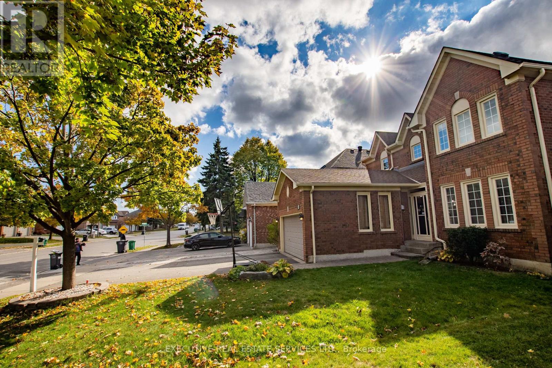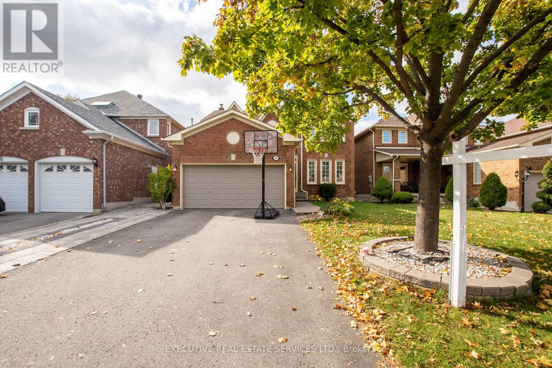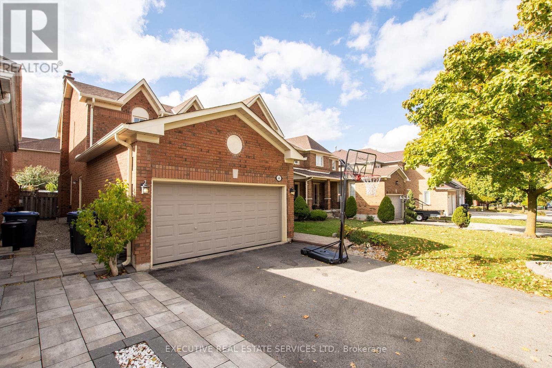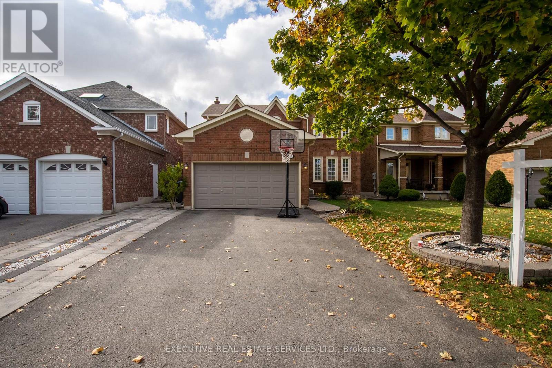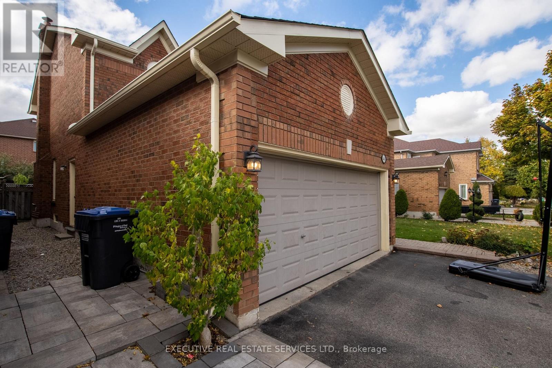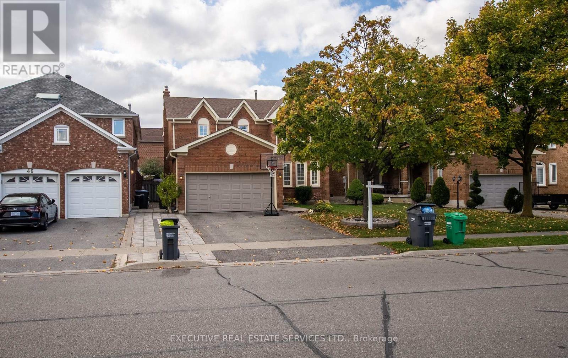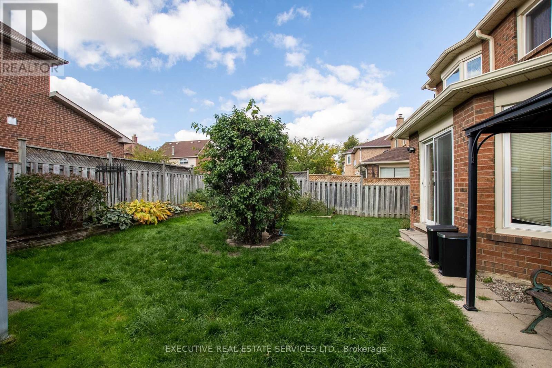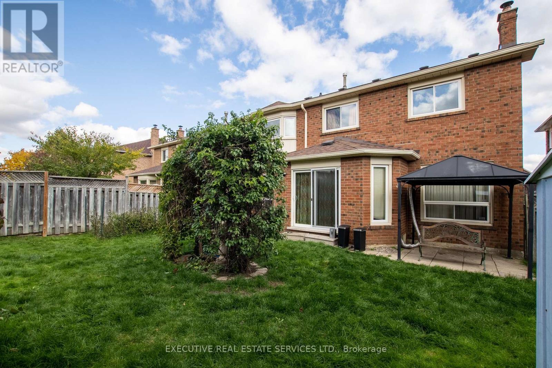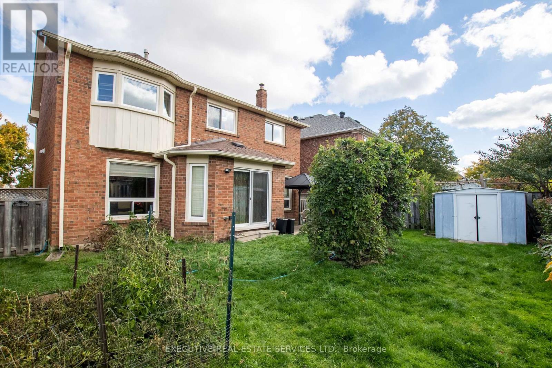48 Eagleridge Drive Brampton, Ontario L6R 1E9
$899,900
Welcome to 48 Eagleridge Drive! This stunning 4-bedroom, 4-bathroom detached home is located in one of the most desirable and family-friendly neighbourhoods. With premium upgrades throughout and a thoughtfully designed layout, this home is the perfect blend of comfort, style, and functionality.As you enter, youre greeted by a spacious foyer leading to separate living and dining rooms, ideal for both everyday living and formal gatherings. Upstairs, youll find four generously sized bedrooms, including a luxurious primary suite with a walk-in closet and a private 4-piece ensuite. Each bathroom in the home has been tastefully designed to offer both comfort and convenience. Whether you're an investor or a growing family, this setup provides valuable flexibility and long-term value. This home is close to top-rated schools, parks, shopping centers, major highways , transit, and all essential amenities. Its the perfect location for commuters and families alike. Dont miss this opportunity to own a beautifully upgraded, move-in-ready home in one of Bramptons finest neighbourhoods. Book your private showing today! (id:60365)
Property Details
| MLS® Number | W12501322 |
| Property Type | Single Family |
| Community Name | Sandringham-Wellington |
| AmenitiesNearBy | Hospital, Park, Place Of Worship, Public Transit, Schools |
| EquipmentType | Water Heater |
| ParkingSpaceTotal | 6 |
| RentalEquipmentType | Water Heater |
| Structure | Shed |
Building
| BathroomTotal | 4 |
| BedroomsAboveGround | 4 |
| BedroomsBelowGround | 1 |
| BedroomsTotal | 5 |
| Appliances | Dryer, Stove, Washer, Refrigerator |
| BasementDevelopment | Finished |
| BasementType | N/a (finished) |
| ConstructionStyleAttachment | Detached |
| CoolingType | Central Air Conditioning |
| ExteriorFinish | Brick |
| FireplacePresent | Yes |
| FlooringType | Parquet, Ceramic |
| FoundationType | Block |
| HalfBathTotal | 1 |
| HeatingFuel | Natural Gas |
| HeatingType | Forced Air |
| StoriesTotal | 2 |
| SizeInterior | 2000 - 2500 Sqft |
| Type | House |
| UtilityWater | Municipal Water |
Parking
| Attached Garage | |
| Garage |
Land
| Acreage | No |
| FenceType | Fenced Yard |
| LandAmenities | Hospital, Park, Place Of Worship, Public Transit, Schools |
| Sewer | Sanitary Sewer |
| SizeDepth | 109 Ft ,10 In |
| SizeFrontage | 42 Ft |
| SizeIrregular | 42 X 109.9 Ft ; As Per Survey |
| SizeTotalText | 42 X 109.9 Ft ; As Per Survey |
Rooms
| Level | Type | Length | Width | Dimensions |
|---|---|---|---|---|
| Second Level | Bedroom 4 | 3.17 m | 3.14 m | 3.17 m x 3.14 m |
| Second Level | Primary Bedroom | 5.51 m | 3.39 m | 5.51 m x 3.39 m |
| Second Level | Bedroom 2 | 4.24 m | 3.07 m | 4.24 m x 3.07 m |
| Second Level | Bedroom 3 | 3.87 m | 3.07 m | 3.87 m x 3.07 m |
| Basement | Bedroom 5 | 3.81 m | 3.37 m | 3.81 m x 3.37 m |
| Basement | Recreational, Games Room | 6.04 m | 5.14 m | 6.04 m x 5.14 m |
| Main Level | Foyer | 2.39 m | 2.22 m | 2.39 m x 2.22 m |
| Main Level | Living Room | 5.6 m | 3.38 m | 5.6 m x 3.38 m |
| Main Level | Dining Room | 4.32 m | 3.32 m | 4.32 m x 3.32 m |
| Main Level | Kitchen | 2.93 m | 2.87 m | 2.93 m x 2.87 m |
| Main Level | Eating Area | 4.26 m | 2.97 m | 4.26 m x 2.97 m |
| Main Level | Family Room | 6.15 m | 3.35 m | 6.15 m x 3.35 m |
Jaidev Gaind
Broker
5-B Conestoga Drive Unit 301
Brampton, Ontario L6Z 4N5
Harmahinder Gaind
Broker of Record
5-B Conestoga Drive Unit 301
Brampton, Ontario L6Z 4N5
Sanjit Chopra
Salesperson
5-B Conestoga Drive Unit 301
Brampton, Ontario L6Z 4N5
Samir Sharda
Salesperson
5-B Conestoga Drive Unit 301
Brampton, Ontario L6Z 4N5

